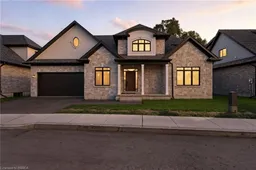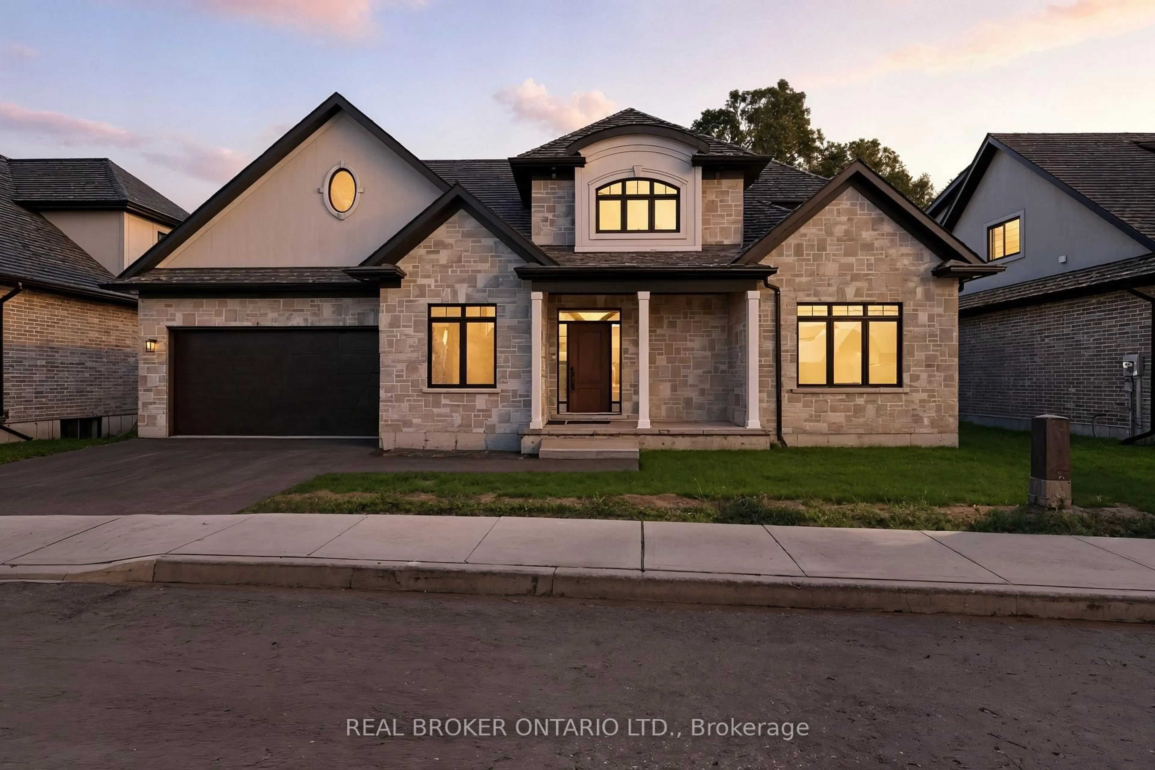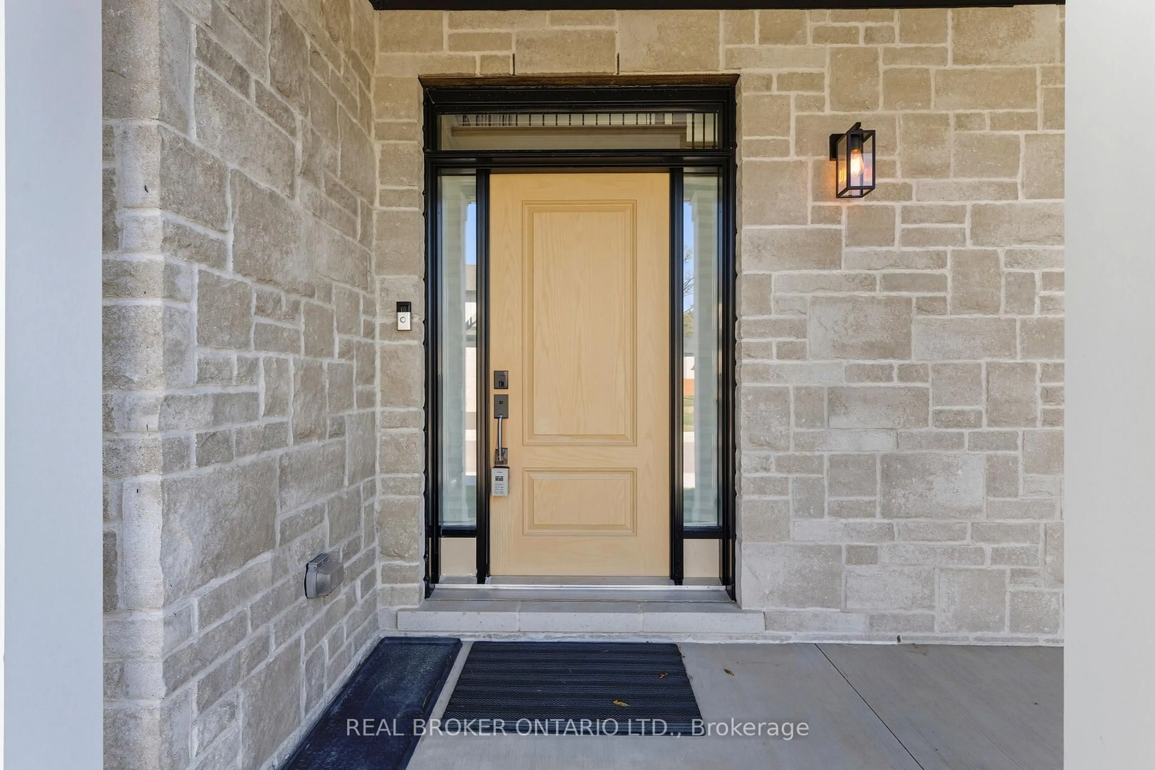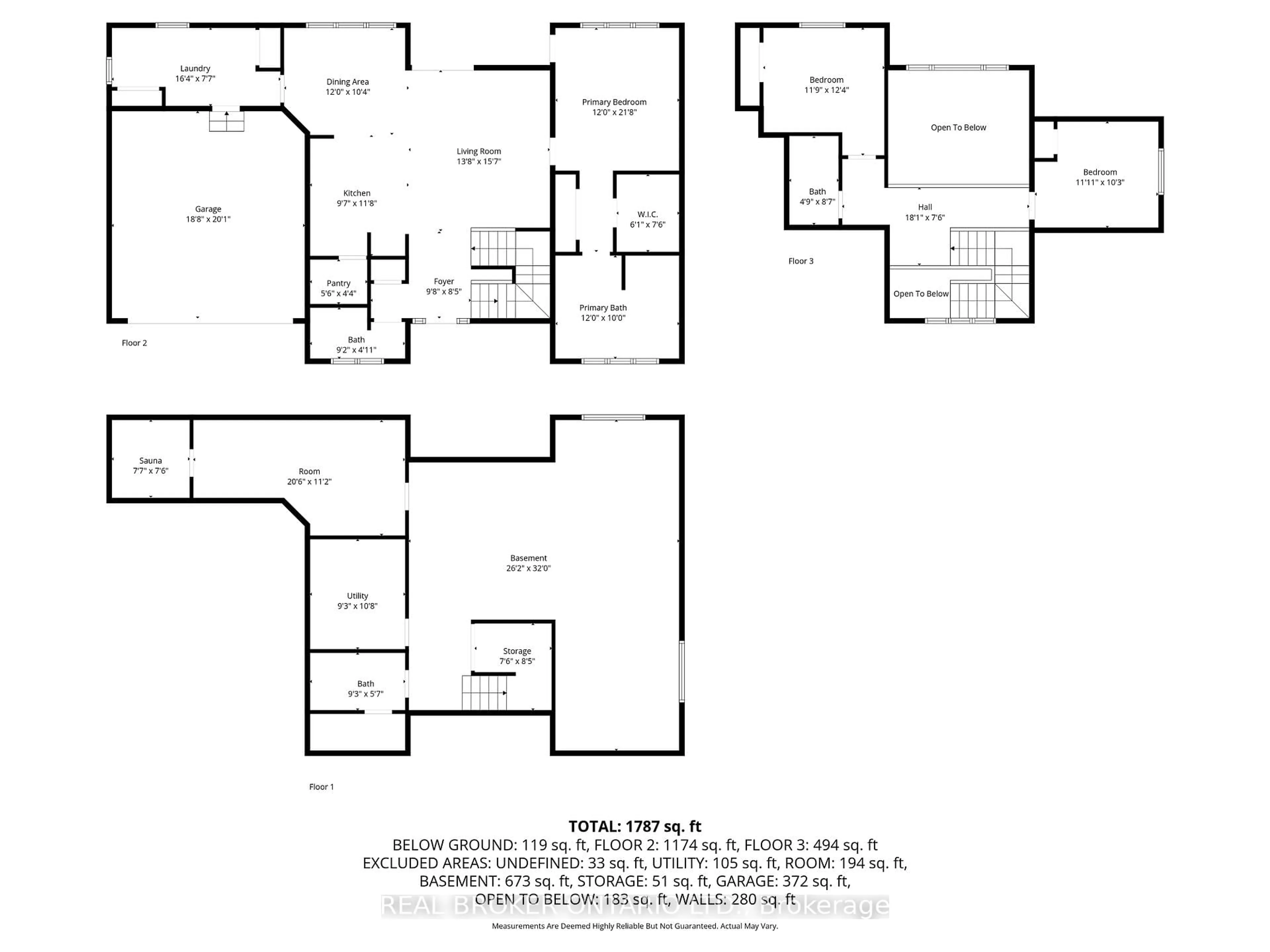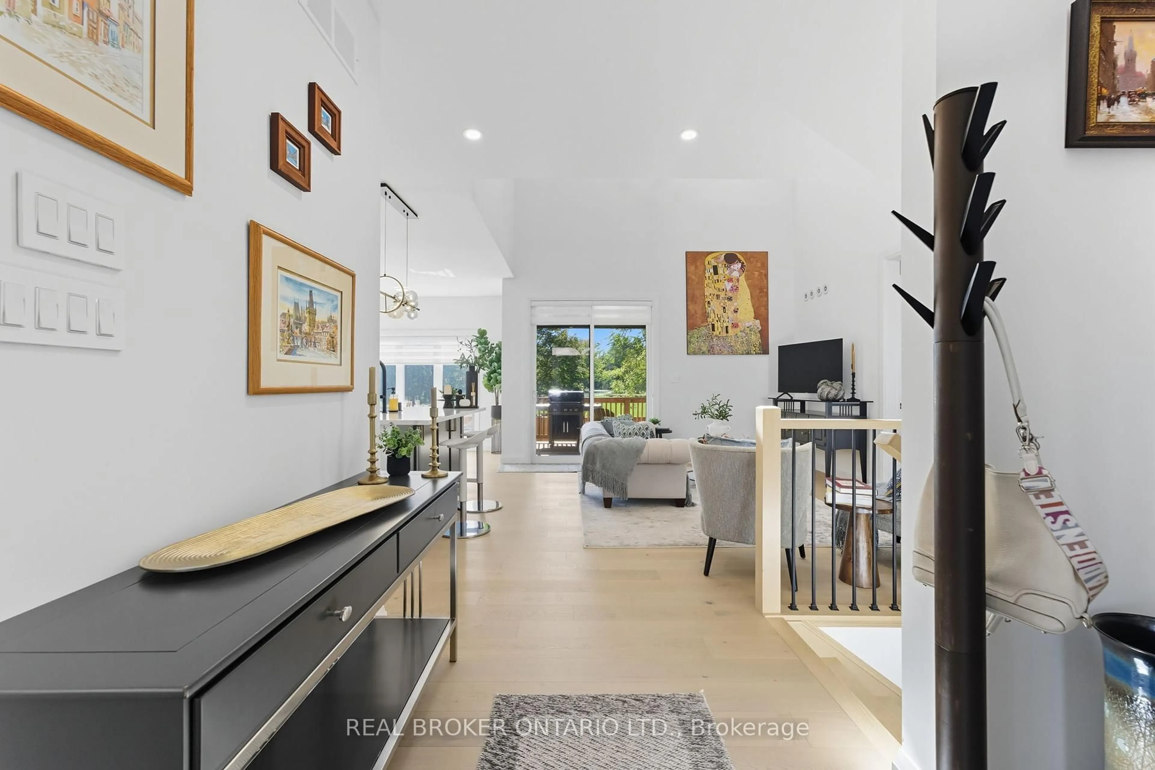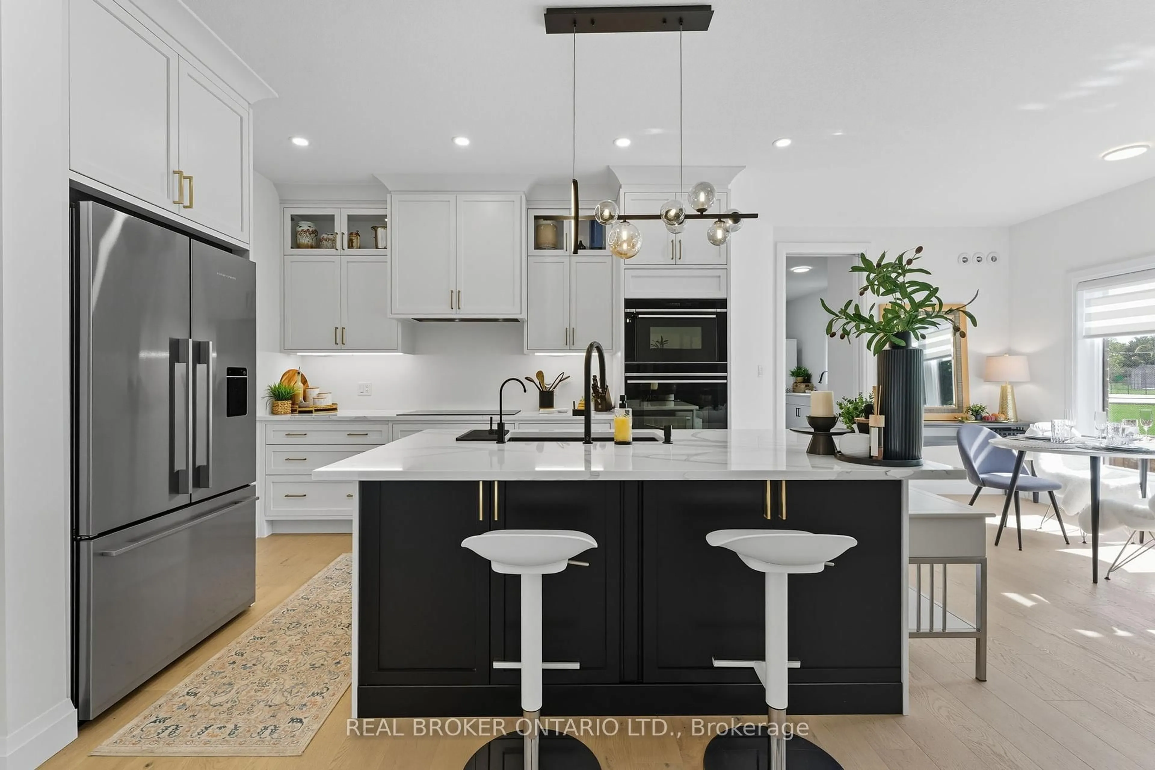242 Mount Pleasant St #4, Brantford, Ontario N3T 1V1
Contact us about this property
Highlights
Estimated valueThis is the price Wahi expects this property to sell for.
The calculation is powered by our Instant Home Value Estimate, which uses current market and property price trends to estimate your home’s value with a 90% accuracy rate.Not available
Price/Sqft$561/sqft
Monthly cost
Open Calculator
Description
Nestled in the prestigious Lions Park Estates community of Brantford, this executive all-brick residence combines timeless sophistication with modern comfort. Perfectly positioned on a quiet cul-de-sac, this home is an ideal retreat for those seeking luxury living in a private setting. Step inside to soaring ceilings, wide-plank engineered hardwood flooring, and sun-filled open-concept living spaces designed for both everyday living and entertaining. The chef-inspired kitchen is a true showpiece, showcasing white cabinetry, quartz countertops, designer hardware, an undermount sink, a breakfast bar, and a walk-in pantry. The main floor features a serene primary suite complete with a spacious walk-in closet and a spa-like 5-piece ensuite featuring a glass shower, soaker tub, and dual vanities. A versatile office/den with garage access, powder room, and convenient laundry area complete this thoughtfully designed level. Upstairs, the loft offers two oversized bedrooms and a sleek 4-piece bathroom, providing comfort and privacy for family or guests. The partially finished lower level with soaring ceilings offers endless possibilities, already featuring a sauna and Nordic-inspired spa bathroom. Step outside to enjoy seamless indoor-outdoor living with a covered wooden deck, and a cold plunge tub, perfectly complementing the spa-like amenities of this home, for year-round relaxation or entertaining.
Property Details
Interior
Features
Main Floor
Foyer
2.95 x 2.56Kitchen
2.92 x 3.56Dining
3.66 x 3.15Living
4.17 x 4.75Exterior
Parking
Garage spaces 1
Garage type Attached
Other parking spaces 2
Total parking spaces 3
Property History
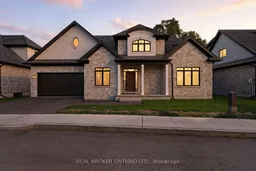 43
43