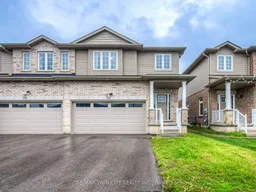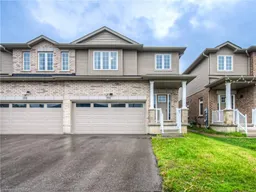Sold for $···,···
•
•
•
•
Contact us about this property
Highlights
Sold since
Login to viewEstimated valueThis is the price Wahi expects this property to sell for.
The calculation is powered by our Instant Home Value Estimate, which uses current market and property price trends to estimate your home’s value with a 90% accuracy rate.Login to view
Price/SqftLogin to view
Monthly cost
Open Calculator
Description
Signup or login to view
Property Details
Signup or login to view
Interior
Signup or login to view
Features
Heating: Forced Air
Central Vacuum
Cooling: Central Air
Basement: Full, Finished
Exterior
Signup or login to view
Parking
Garage spaces 2
Garage type Attached
Other parking spaces 2
Total parking spaces 4
Property History
Login required
Sold
$•••,•••
Stayed 23 days on market Listing by trreb®
Listing by trreb®

Login required
Delisted
Login required
Listed
$•••,•••
Stayed --23 days on market Listing by itso®
Listing by itso®

Property listed by RE/MAX TWIN CITY REALTY INC., Brokerage

Interested in this property?Get in touch to get the inside scoop.


