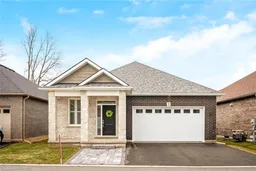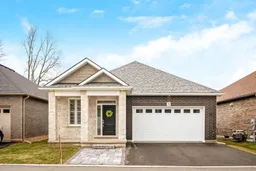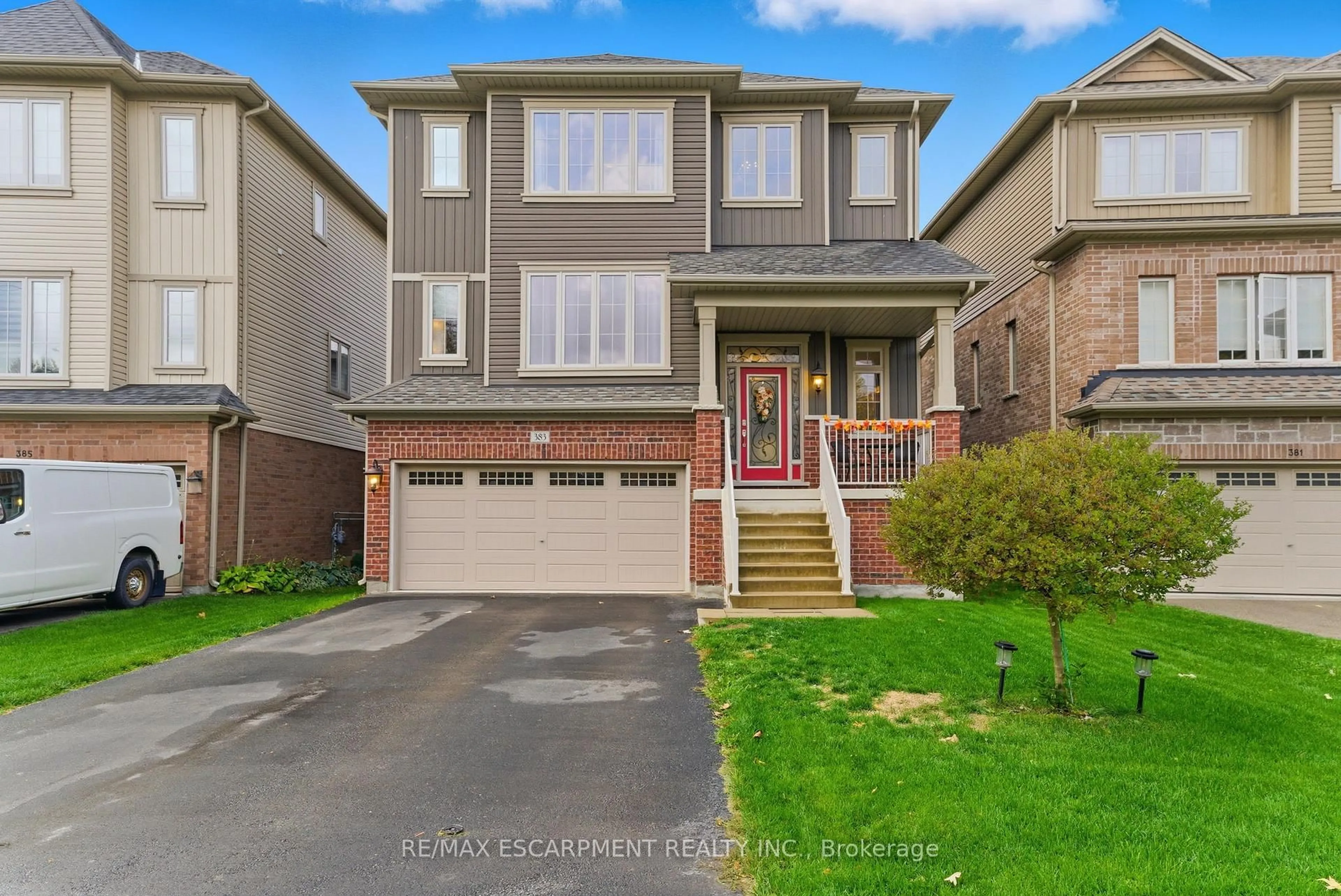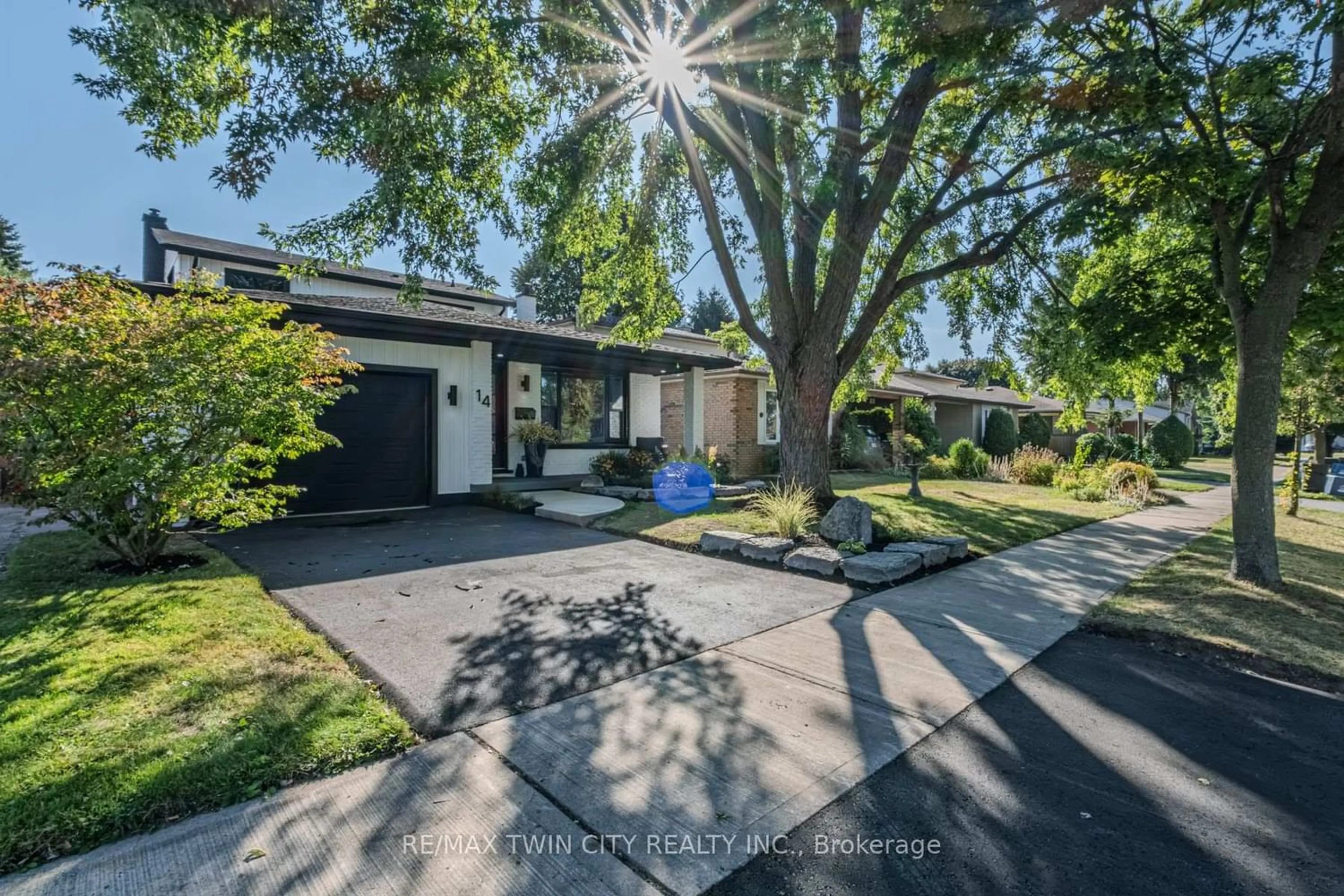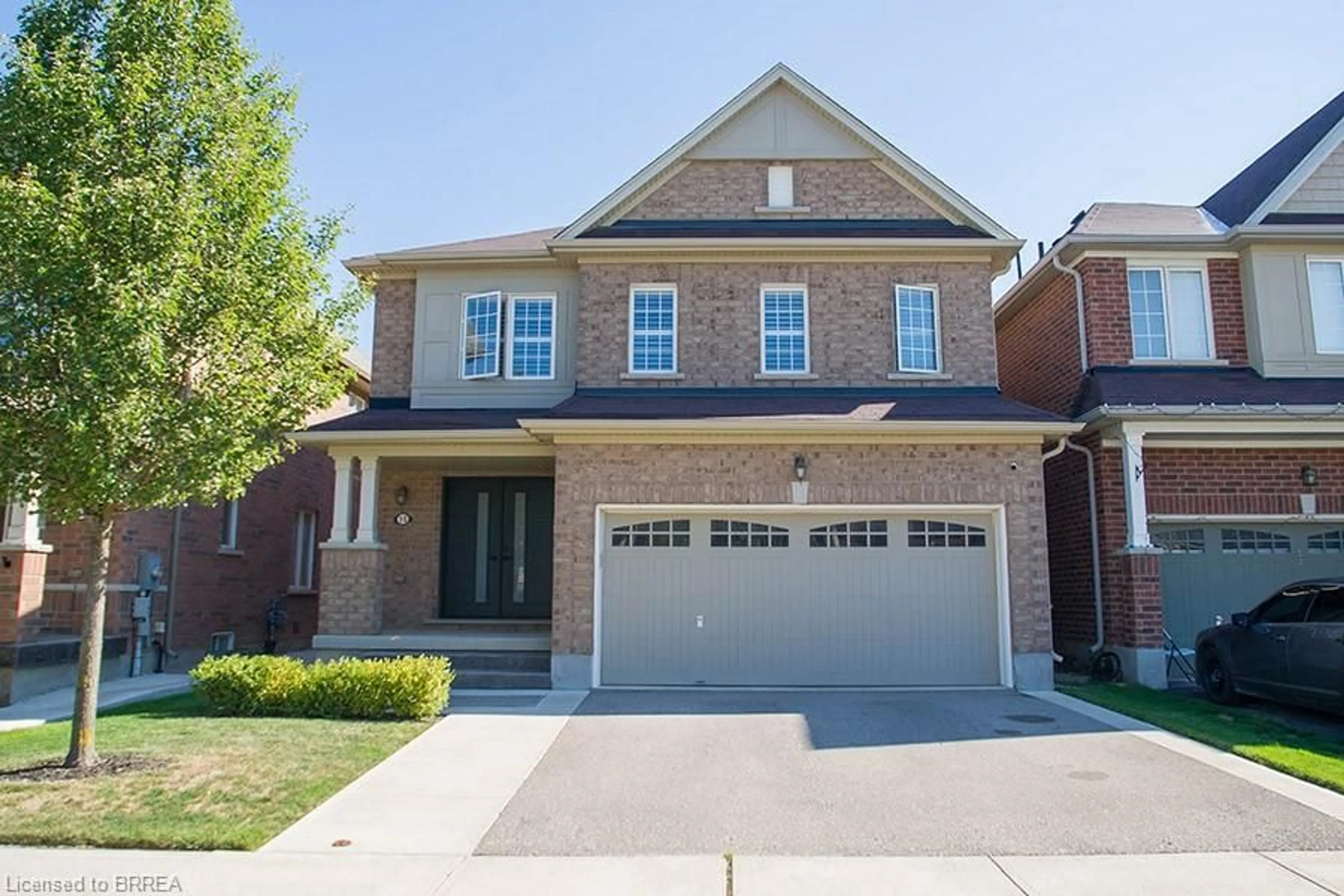Welcome to 6 Beckett Drive, Unit 3 – where ease, elegance, and community come together in one unforgettable home. Tucked into a quiet cul-de-sac in one of Brantford’s most exclusive enclaves, this custom-built bungalow is part of a limited collection of just ten homes — offering privacy, peace, and an elevated sense of belonging. Whether you're downsizing, right-sizing, or seeking a beautiful space with minimal upkeep, this home delivers style and substance.
From the moment you step inside, you’ll notice the difference — 9-ft and 10-ft ceilings, oversized windows, California shutters, pot lights, and curated finishes throughout. The open-concept main level is bright and functional, with a chef-inspired kitchen featuring custom cabinetry, quartz counters, high-end stainless steel appliances, and a generous breakfast bar. There’s even a versatile nook, perfect for a stylish wine bar or coffee station — an ideal touch for those who love to host.
The living and dining area flows seamlessly onto a covered rear porch with pot lights and a gas BBQ hookup — creating a beautiful extension of your living space for morning coffees, evening wine, and everything in between. Beyond that, a quiet, fully fenced backyard offers just the right amount of green space for relaxing.
The spacious primary suite is your personal retreat, complete with a custom walk-in closet and a spa-like ensuite. The finished lower level expands your options with a cozy family room featuring a gas fireplace, two large bedrooms, a 3-piece bath, and a laundry room with built-in cabinetry and quartz counters.
You’ll also enjoy inside entry from the double car garage, a double-wide driveway, and visitor parking just steps away.
More than a home — it’s a lifestyle that feels effortless, elevated, and yours. Minutes from parks, trails, shopping, and the Grand River, with quick access to Veterans Memorial Parkway. Low-maintenance living. High-end finishes. A community you’ll be proud to call home!
Inclusions: Dishwasher,Dryer,Garage Door Opener,Gas Stove,Refrigerator,Stove,Washer,Window Coverings,Fridge, Stove, Dishwasher, Washer, Dryer, Garage Door Opener/Remotes, Window Coverings & Bathroom Mirrors
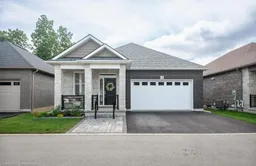 50
50