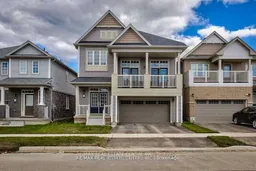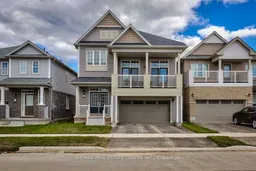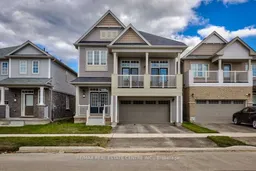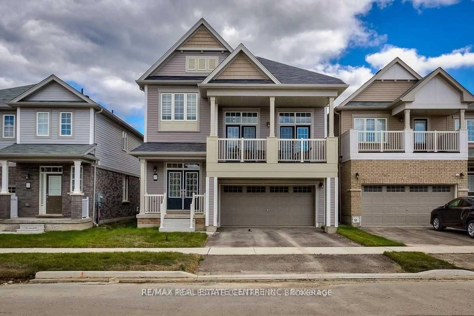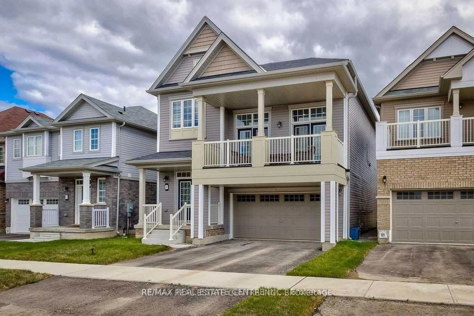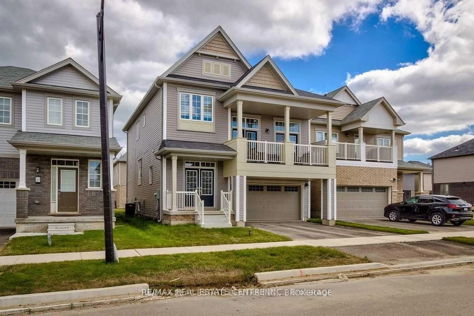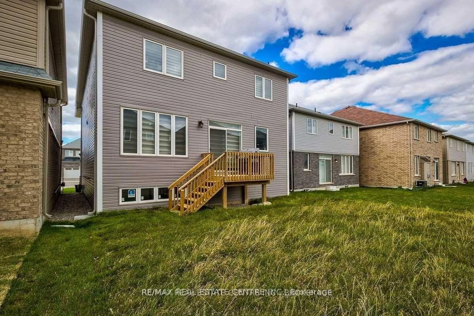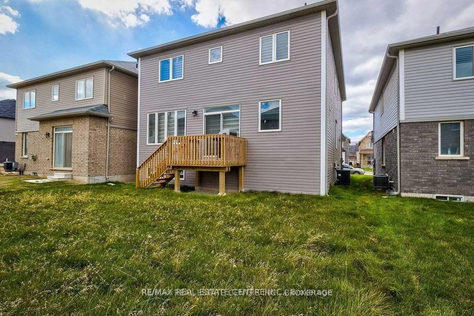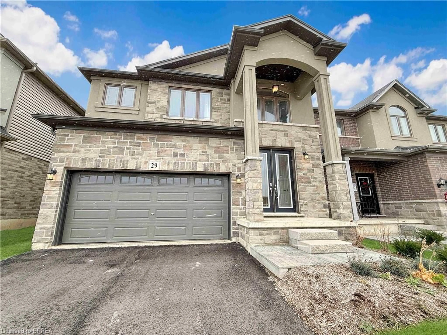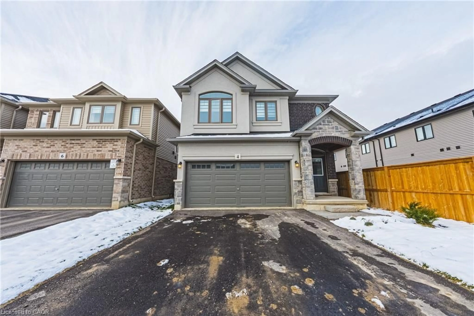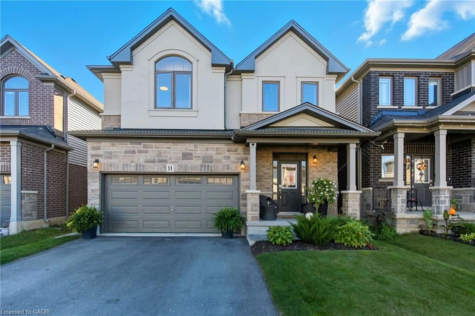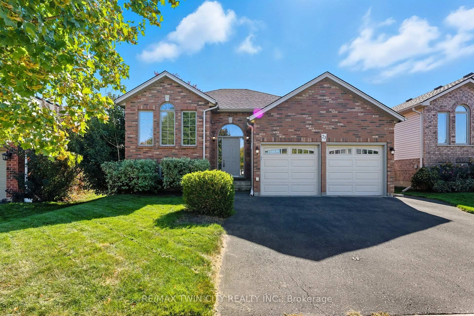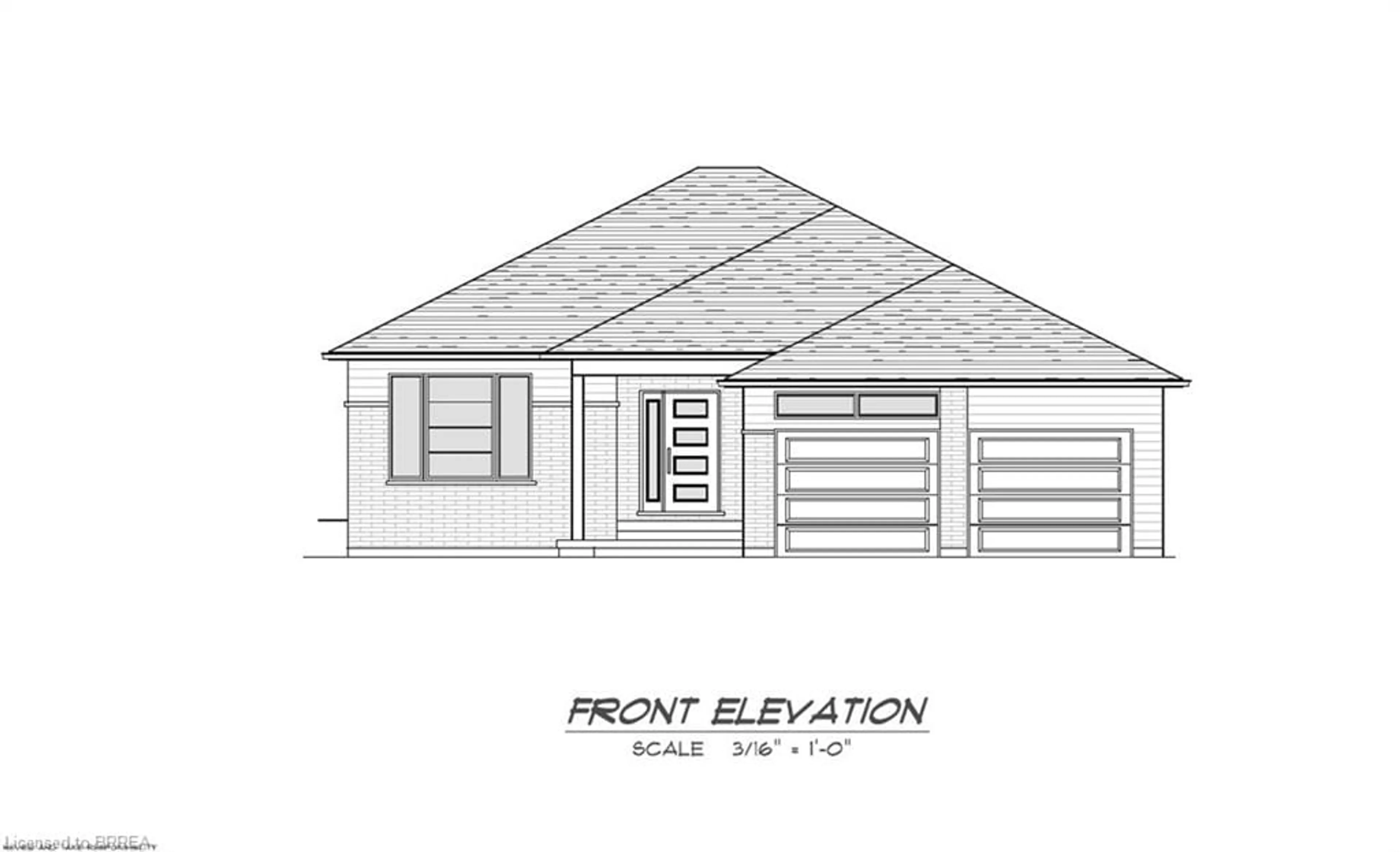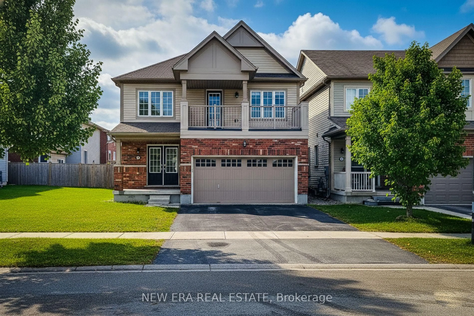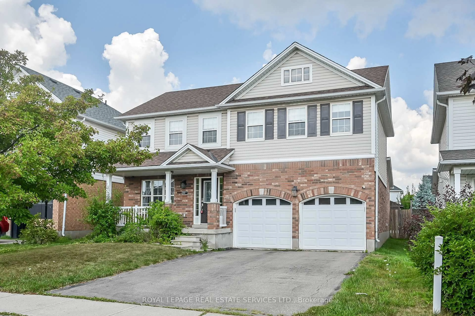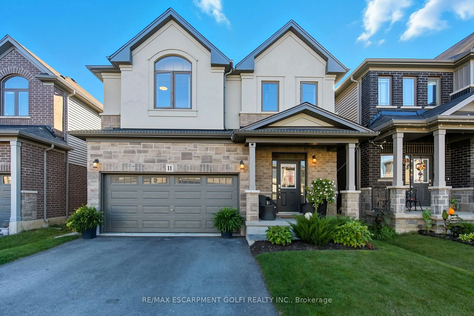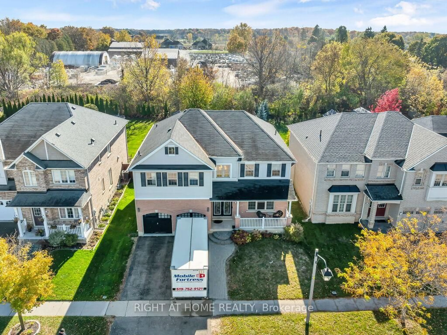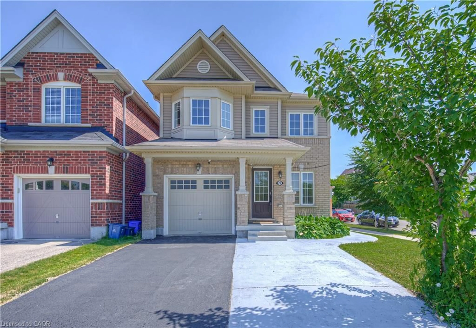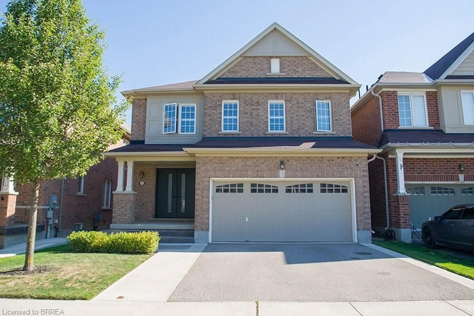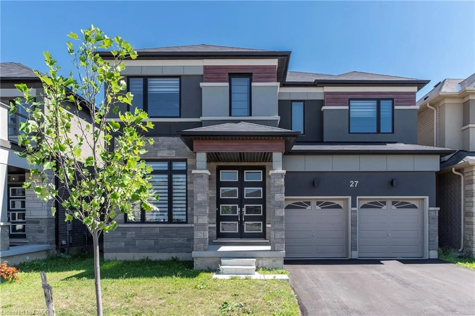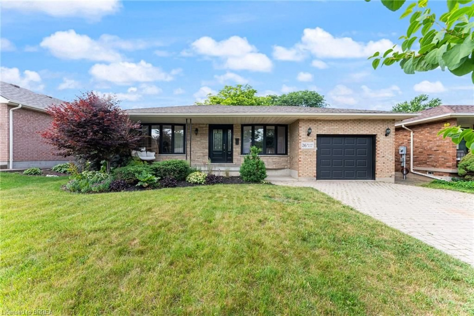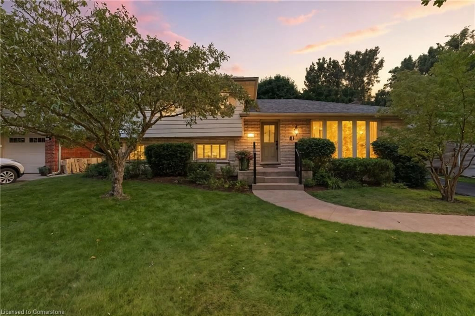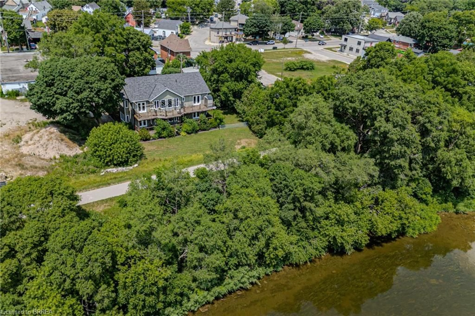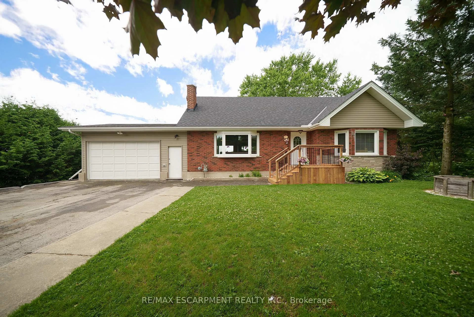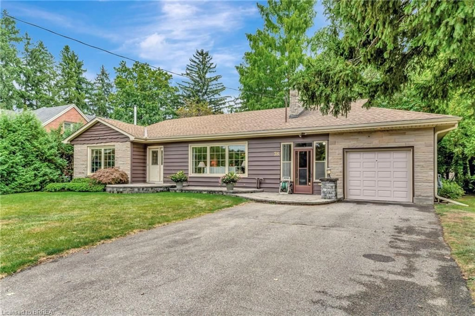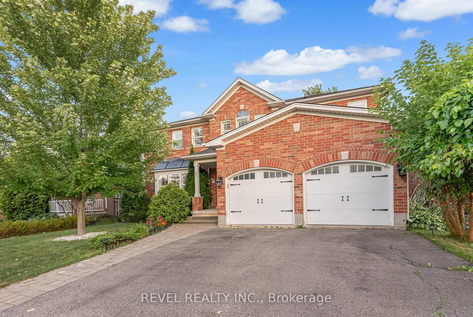167 Longboat Run Way, Brantford, Ontario N3T 0R9
Contact us about this property
Highlights
Estimated valueThis is the price Wahi expects this property to sell for.
The calculation is powered by our Instant Home Value Estimate, which uses current market and property price trends to estimate your home’s value with a 90% accuracy rate.Not available
Price/Sqft$398/sqft
Monthly cost
Open Calculator
Description
New Subdivision With Lots Of Amenities Including Community Centre And Parks. Conveniently Located Minutes From Hiking Trails, Groceries, Schools, Parks, And More! Rare Find "The Hudson - A" Model W/Double Door Entry, 9 Ft Ceilings & Hardwood On Main Floor (Kitchen Area With Ceramic). Very Well Designed Eat-In-Kitchen And Breakfast Area. Formal Dining And Living Rooms On Main Floor. Huge Family Retreat With High Ceilings And Access To Big Balcony For Your Family Entertainment. 2nd Floor Laundry, Master Bedroom With Ensuite W/R And W/I Closet. **Legal Description: Lot 52, Plan 2M1951 Subject To An Easement For Entry As In Bc404727 City Of Brantford**
Property Details
Interior
Features
Main Floor
Living
3.38 x 5.06hardwood floor / Separate Rm
Kitchen
2.87 x 3.66Ceramic Floor / Eat-In Kitchen
Breakfast
2.44 x 3.66Ceramic Floor / Combined W/Den / W/O To Deck
Dining
4.65 x 4.88hardwood floor / Separate Rm
Exterior
Features
Parking
Garage spaces 2
Garage type Attached
Other parking spaces 2
Total parking spaces 4
Property History
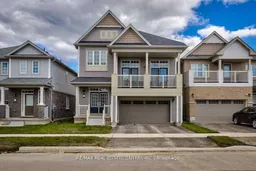 31
31