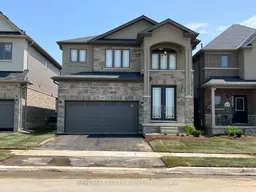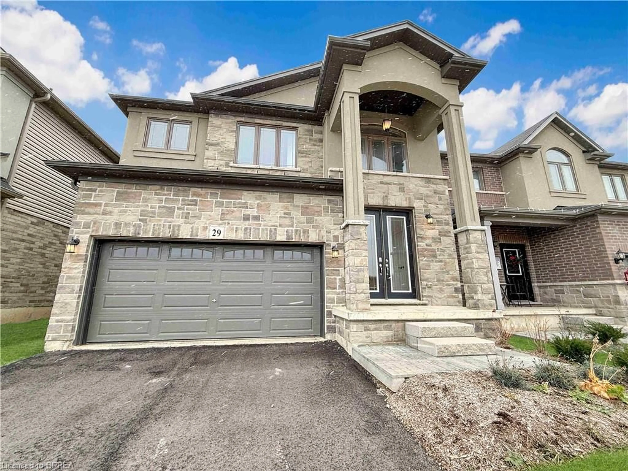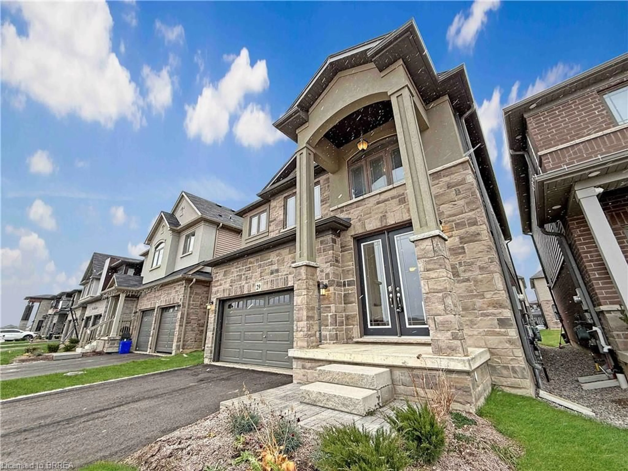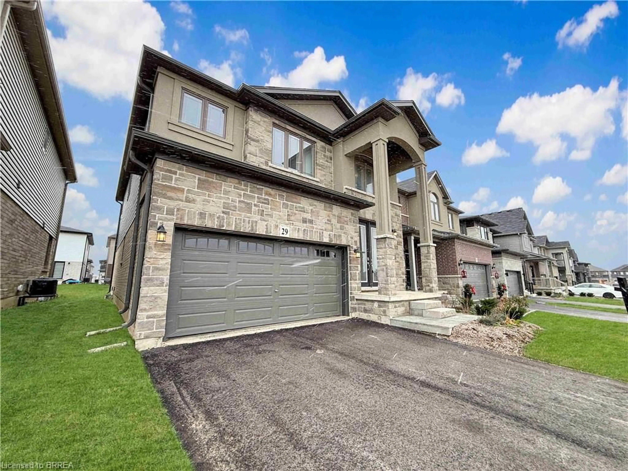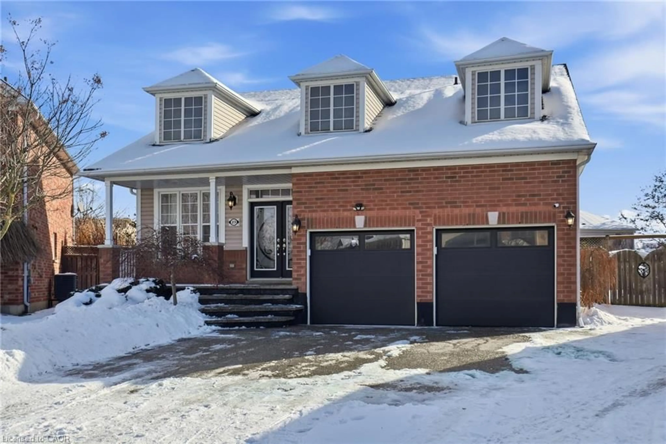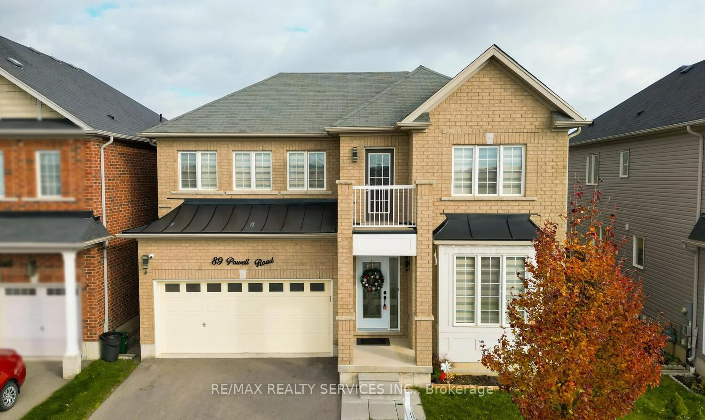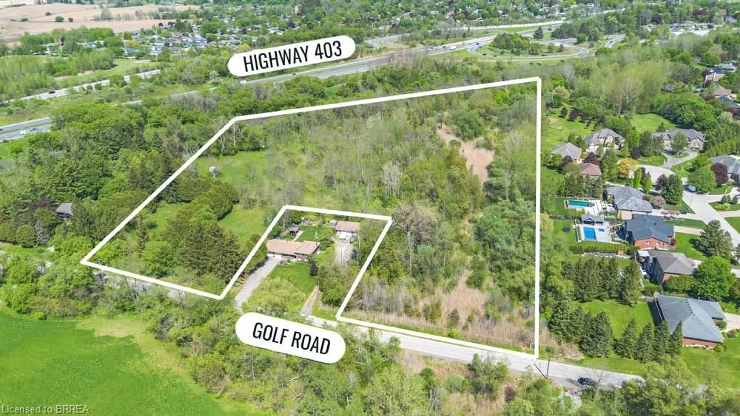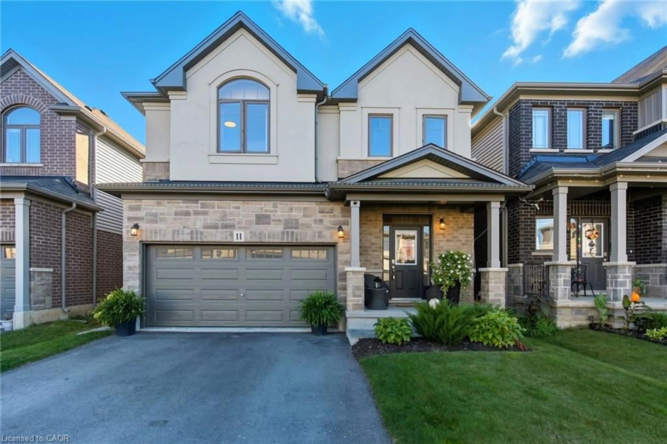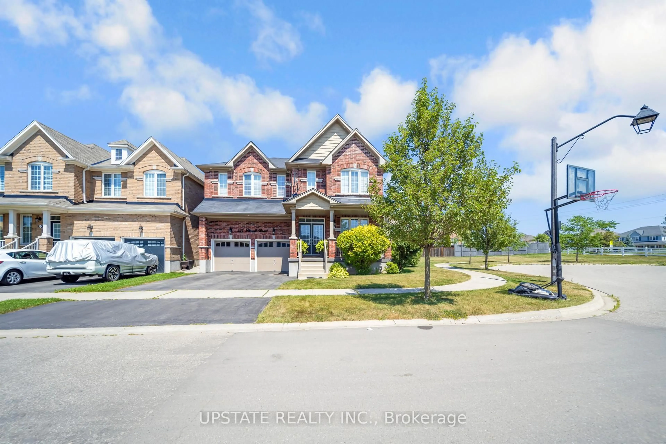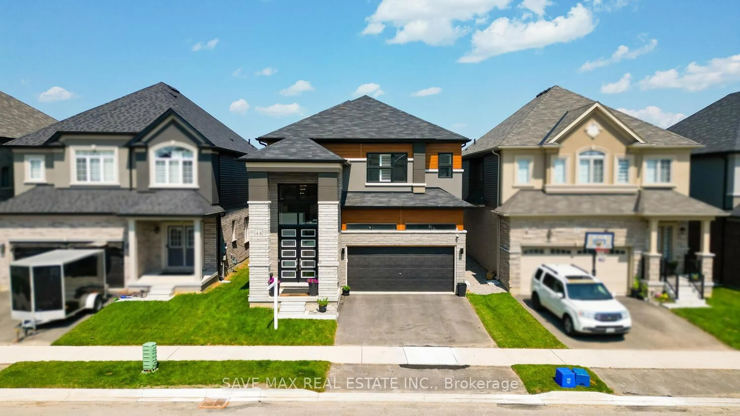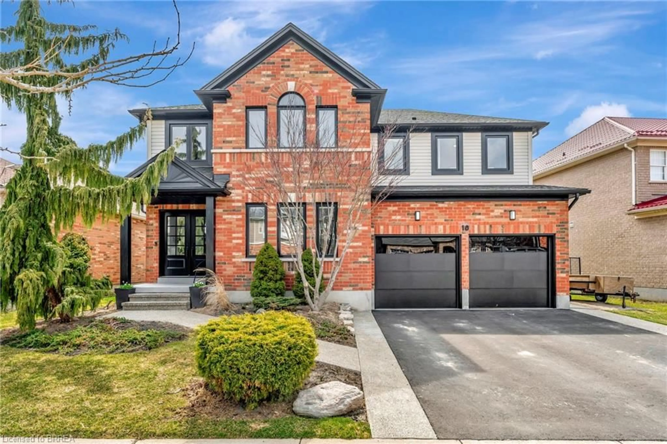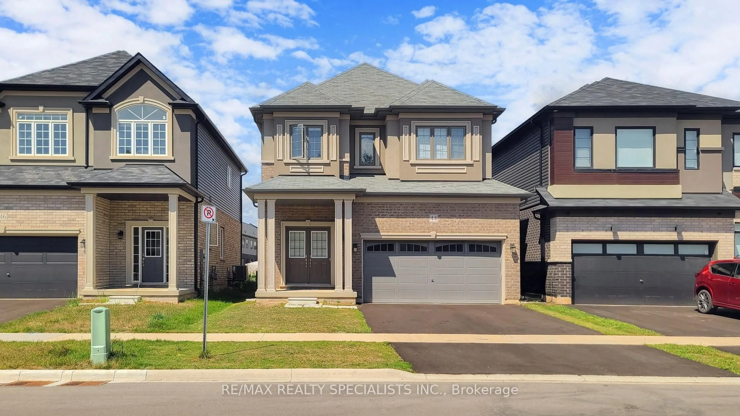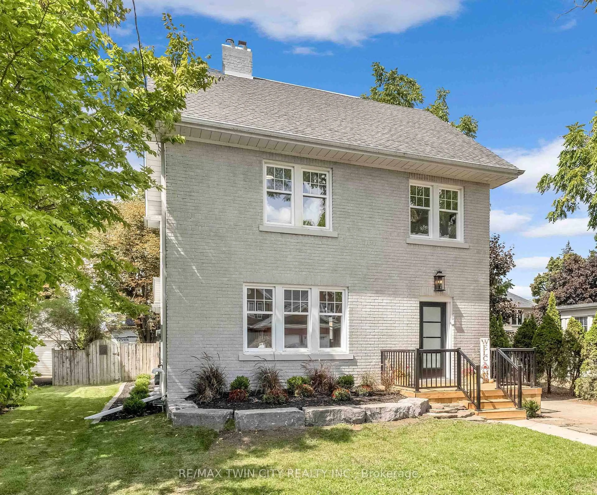29 Mair Ave, Brantford, Ontario N3T 0T2
Contact us about this property
Highlights
Estimated valueThis is the price Wahi expects this property to sell for.
The calculation is powered by our Instant Home Value Estimate, which uses current market and property price trends to estimate your home’s value with a 90% accuracy rate.Not available
Price/Sqft$376/sqft
Monthly cost
Open Calculator
Description
Welcome to 29 Mair Street — an impressive, move-in-ready home that blends modern finishes with timeless style. Step into the inviting foyer and you’re immediately greeted by stunning tile, rich hardwood flooring, and beautifully crafted oak stairs that set the tone for the rest of this elegant property. The main floor offers a bright, open layout featuring a contemporary kitchen with stone countertops, sleek cabinetry, and an eat-in dining area with sliding doors leading out to the backyard. The living room is a standout space, complete with tray ceilings, upgraded pot lights, and expansive windows that flood the room with natural light all day long. Upstairs, you’ll find three generous bedrooms and a beautifully finished 4-piece bathroom. The primary suite spans the entire rear of the home and provides an exceptional retreat, offering plenty of space for a king-sized bed along with a separate seating area or private office. The ensuite bath is tastefully designed with light, modern finishes — the perfect place to unwind after a long day. This stunning home is a rare opportunity in a fantastic neighbourhood. Come experience the quality and comfort of 29 Mair Street — your next chapter starts here.
Property Details
Interior
Features
Second Floor
Bedroom
4.60 x 4.57Bedroom
3.07 x 3.43Bedroom
3.25 x 3.61Bedroom
3.38 x 4.19Exterior
Features
Parking
Garage spaces 2
Garage type -
Other parking spaces 2
Total parking spaces 4
Property History
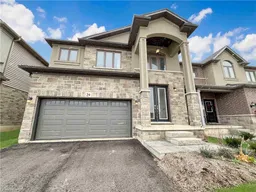 27
27