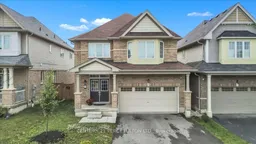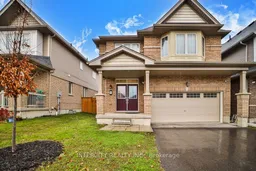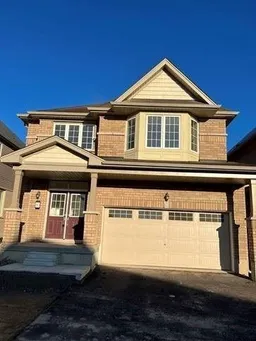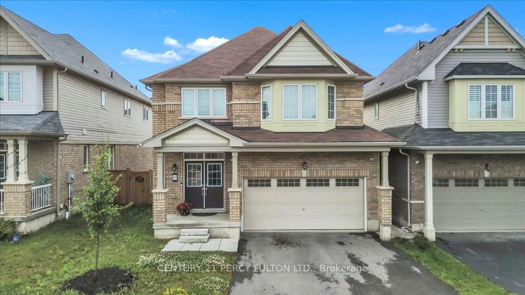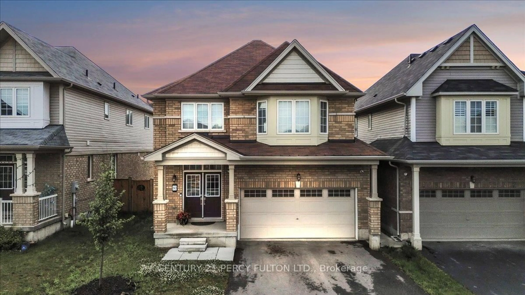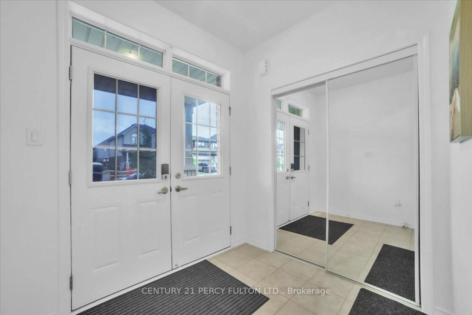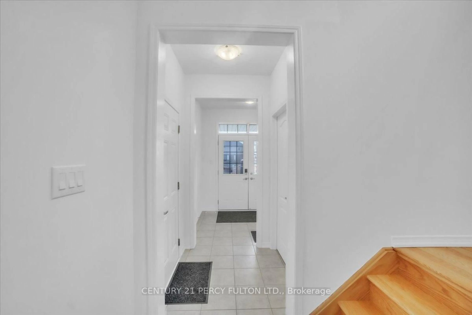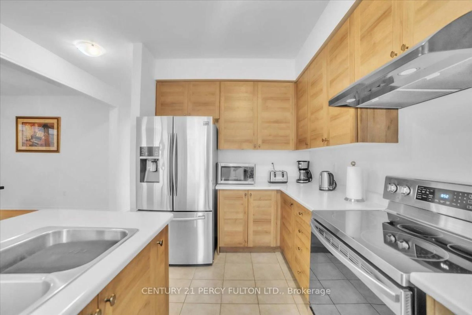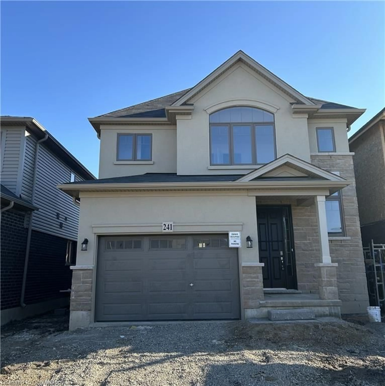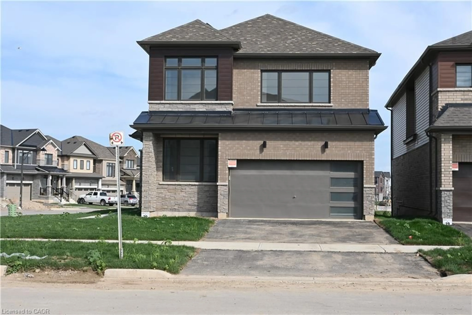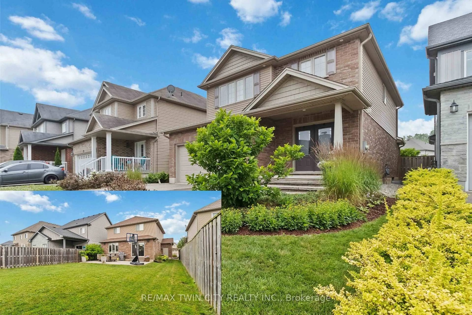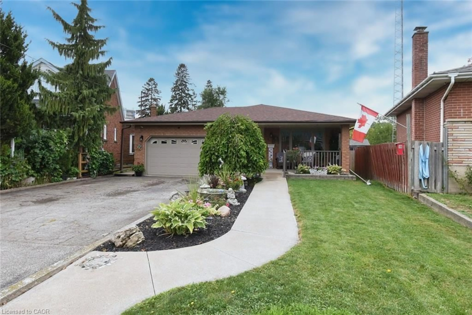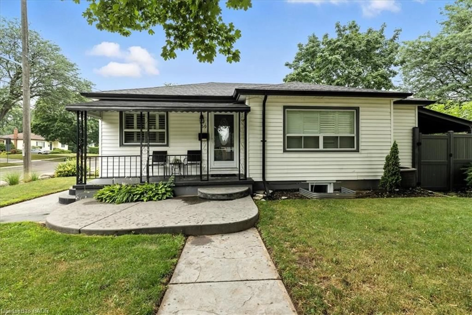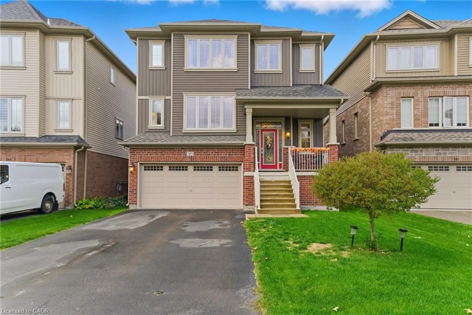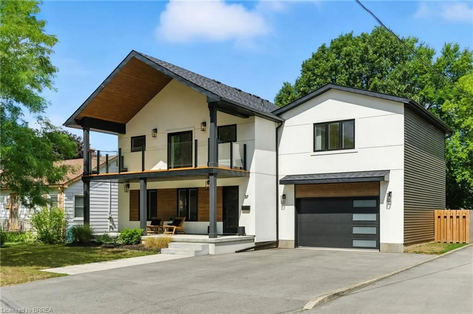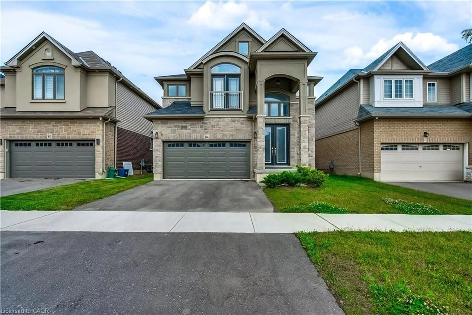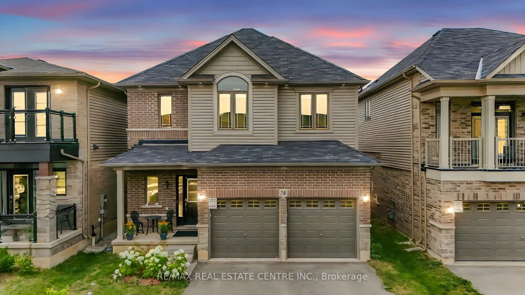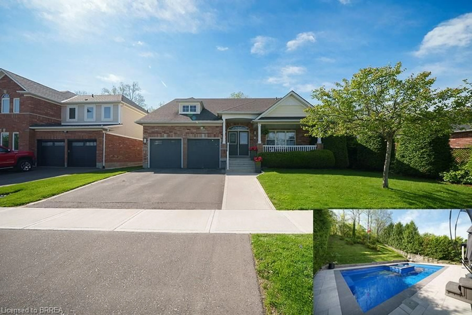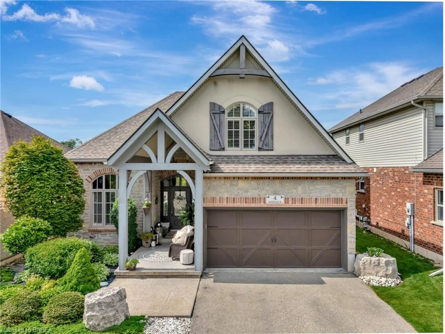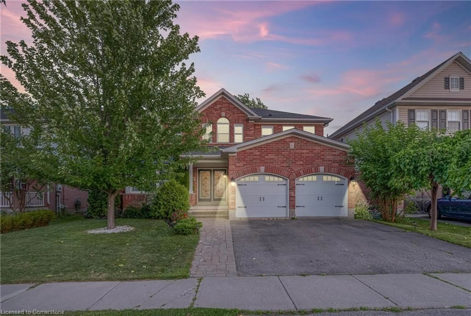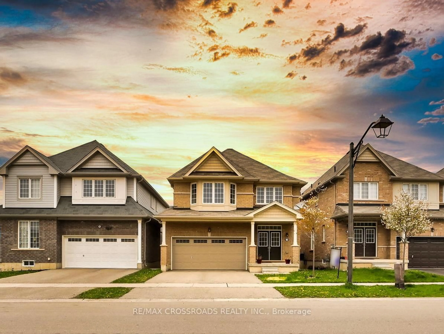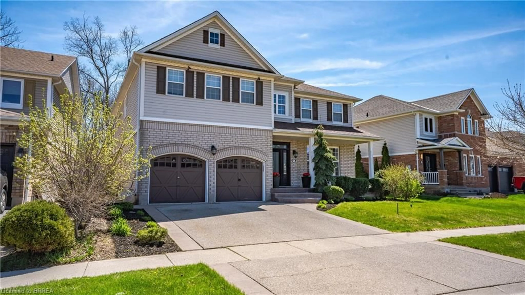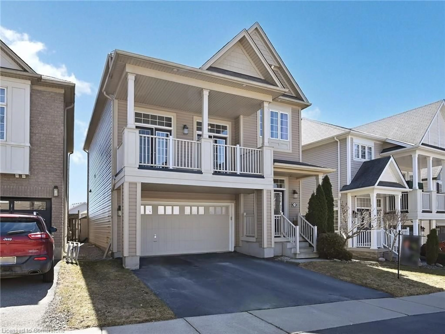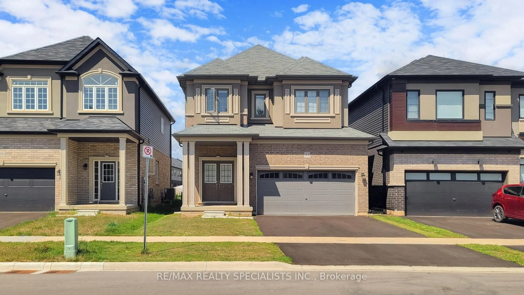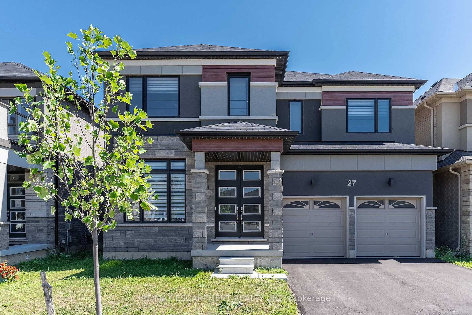80 Cooke Ave, Brantford, Ontario N3T 0S1
Contact us about this property
Highlights
Estimated valueThis is the price Wahi expects this property to sell for.
The calculation is powered by our Instant Home Value Estimate, which uses current market and property price trends to estimate your home’s value with a 90% accuracy rate.Not available
Price/Sqft$404/sqft
Monthly cost
Open Calculator
Description
ELCOME TO THIS 4 BEDROOM, 4 BATHS DETACHED, DOUBLE GARAGE, WITH A FINISHED LEGAL BASEMENT APARTMENT. LOCATED IN PRIME WEST BRANT NEIGHBOURHOOD. UPGRADED HARDWOOD ON MAIN FLOOR.. MODERN EAT IN KITCHEN, WITH S/S APPLIANCES , AND GRANITE COUNTER, THAT WALKS OUT TO BACKYARD. SEPARATE DINING AND LIVING ROOMS FOR YOUR PRIVACY. EXTREMELY LARGE PRIMARY BEDROOM WITH 4 PC ENSUITE AND WALK IN CLOSET. 3 OTHER BEDROOMS QUITE SPACIOUS AND MODERN WITH LARGE WINDOWS.BASEMENT WITH 2 BEDROOMS AND SPACIOUS MODERN KITCHEN And ENSUITE LAUNDRY. THIS IS AN AMAZING ADDITION FOR YOUR COMFORT AND CONVENIENCE. SITUATED CLOSE TO ALL CONVENIENT AMENITIES INCLUDING SCHOOLS, TRANSIT ,PARK, SUPERMARKETS AND RESTAURANTS. BOOK YOUR SHOWING TODAY! (The Closed off door leading to the Basement Apt, from inside, can be easily re opened )
Property Details
Interior
Features
Main Floor
Living
4.6 x 3.78Hardwood Floor
Dining
3.96 x 3.95Hardwood Floor
Family
4.7 x 3.8hardwood floor / Fireplace
Kitchen
6.7 x 3.8Ceramic Floor / W/O To Yard
Exterior
Features
Parking
Garage spaces 2
Garage type Built-In
Other parking spaces 4
Total parking spaces 6
Property History
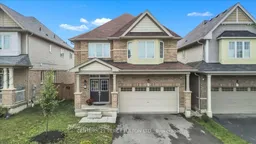 36
36