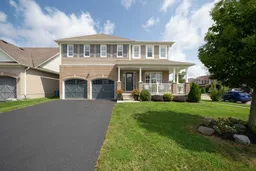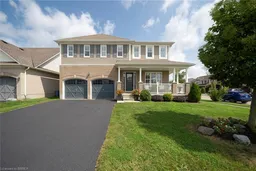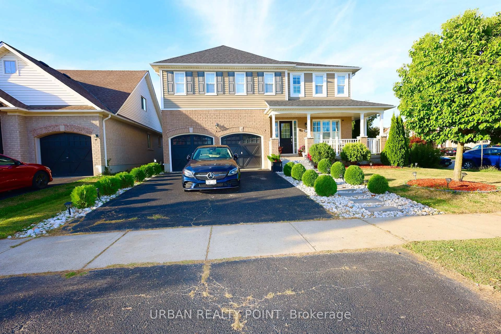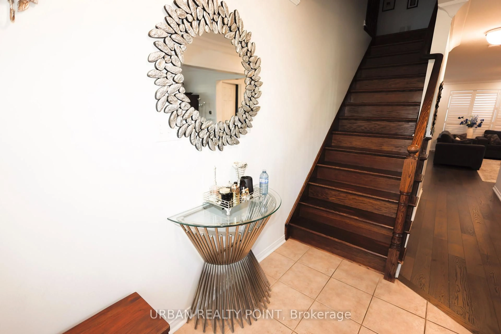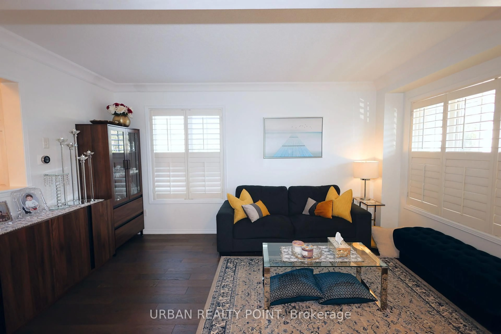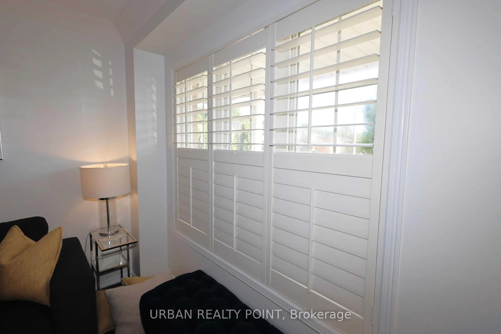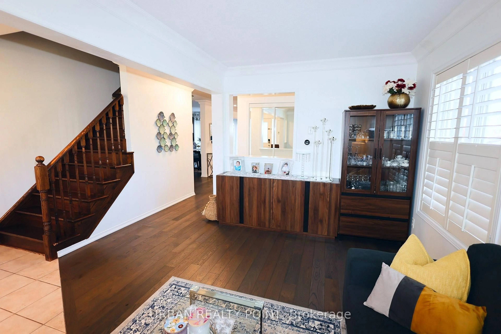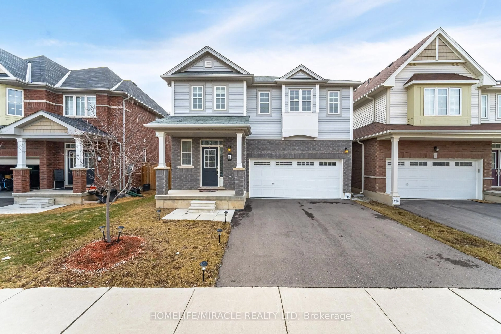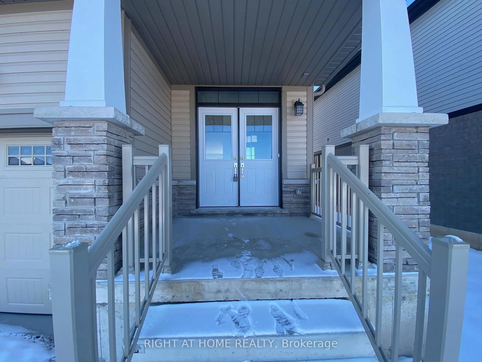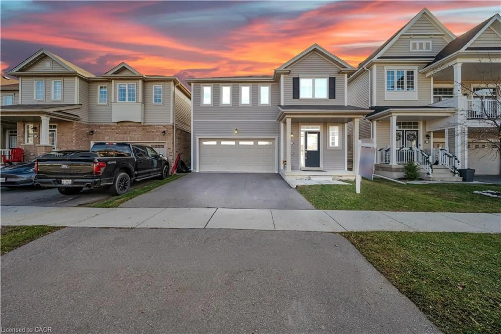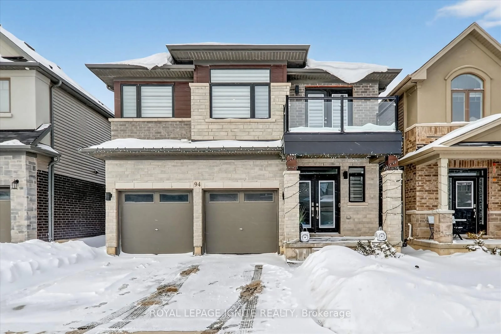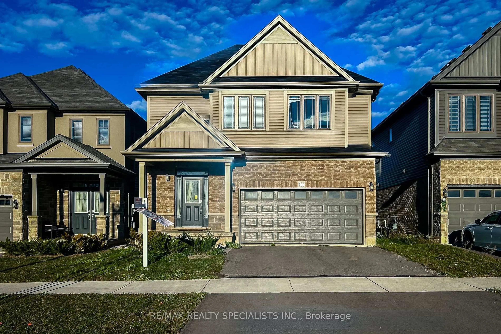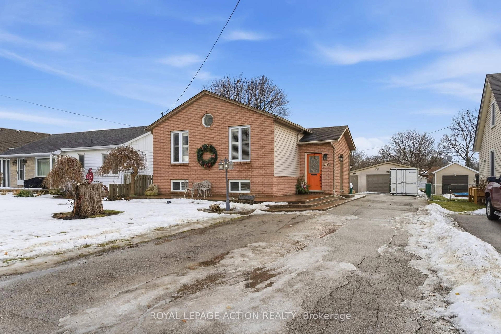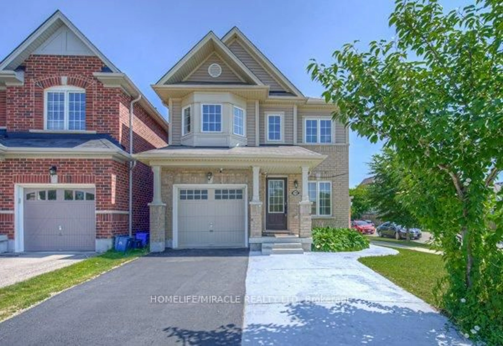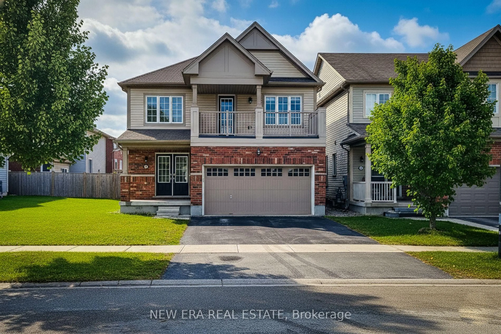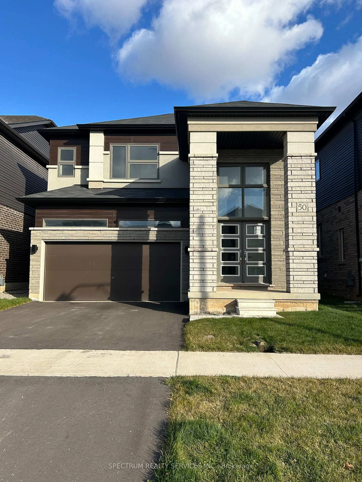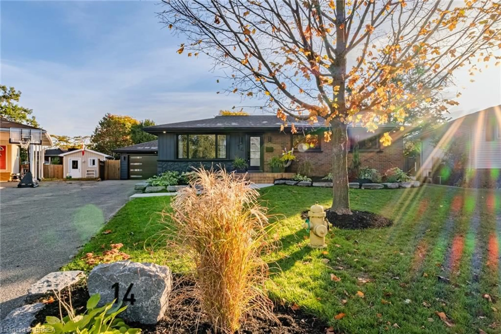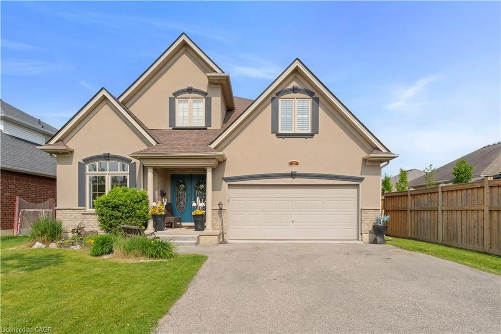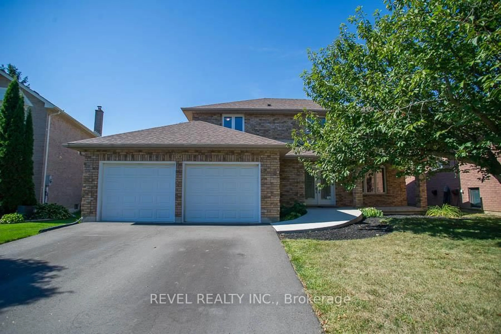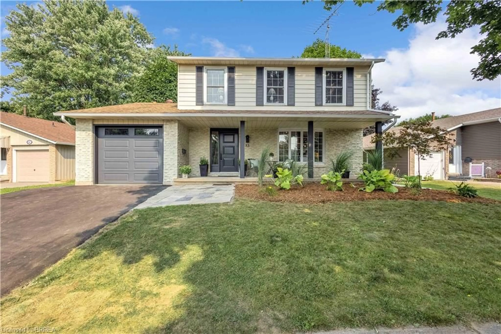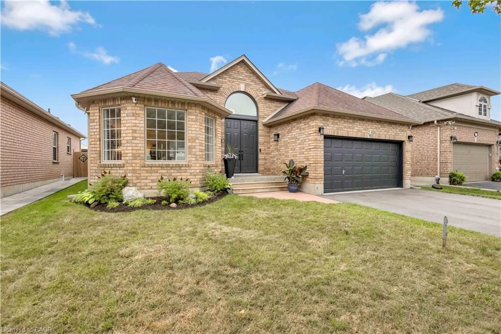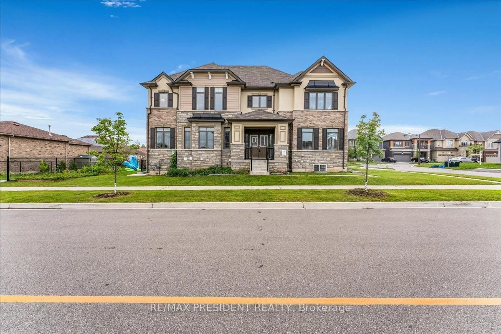23 Jones Lane, Brantford, Ontario N3T 0B1
Contact us about this property
Highlights
Estimated valueThis is the price Wahi expects this property to sell for.
The calculation is powered by our Instant Home Value Estimate, which uses current market and property price trends to estimate your home’s value with a 90% accuracy rate.Not available
Price/Sqft$427/sqft
Monthly cost
Open Calculator
Description
23 Jones Lane, Brantford Welcome to this beautiful 2-storey home in the desirable West Brant community, offering 4bedrooms, 2.5 baths, and 2,134 sq ft of living space. Situated on a large corner lot, this property features a spacious front porch and a double car garage. Inside, natural oak hardwood flows from the living room into the eat-in kitchen, complete with plenty of cabinet and counterspace, plus stainless-steel appliances. The main floor also includes a 2-piece bath, laundry room, and a cozy family room with a gas fireplace. Upstairs offers 4 bedrooms, including a generous primary suite with private ensuite. The full unfinished basement provides endless potential for future living space. Outside, enjoy a large fully fenced backyard with a brand-new 5x5m deck, perfect for entertaining. Upgrades Include: New furnace New water softener with chlorine system New roof All new appliances including laundry set New flooring on main level & primary bedroom New drywall and ceilings on main level Added pot lights & crown molding on main level Professional landscaping with pathway work New front step New deck (5x5 meters)Newly installed air conditioner
Property Details
Interior
Features
Main Floor
Br
11.25 x 10.4Laundry
6.0 x 8.5Other
8.23 x 7.35Bathroom
0.0 x 0.0Exterior
Features
Parking
Garage spaces 2
Garage type Attached
Other parking spaces 2
Total parking spaces 4
Property History
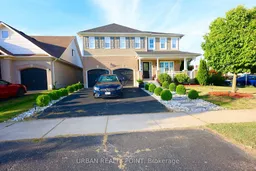 11
11