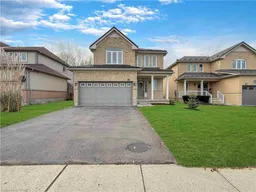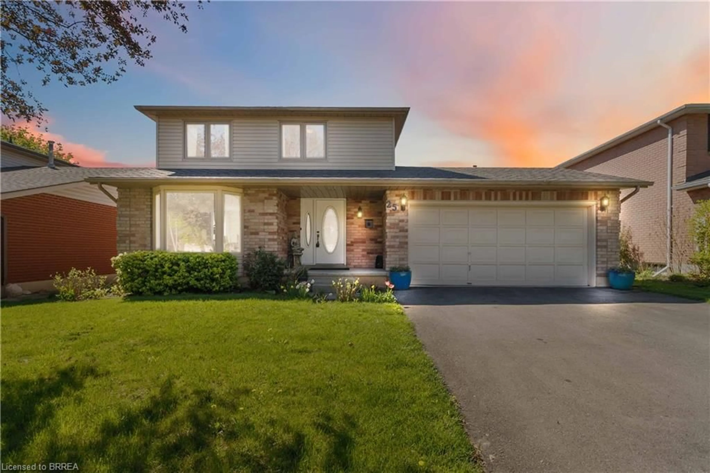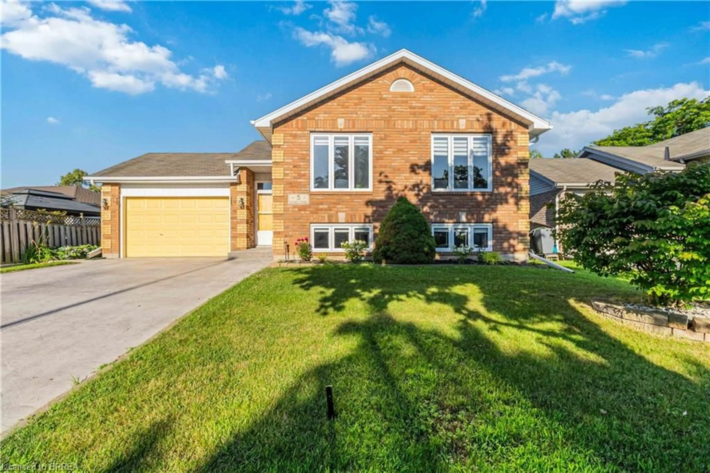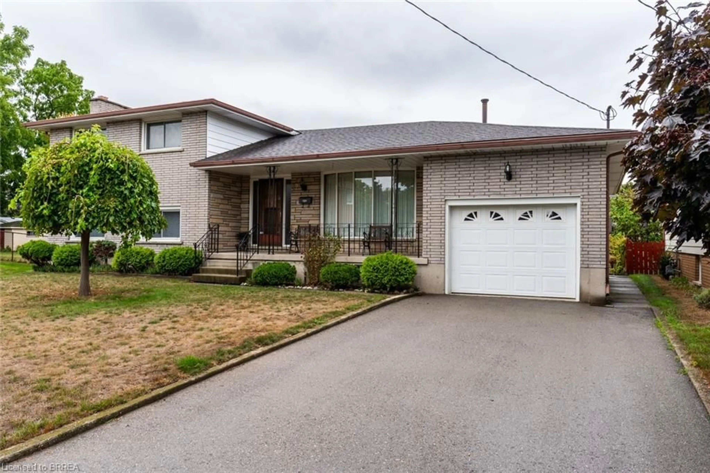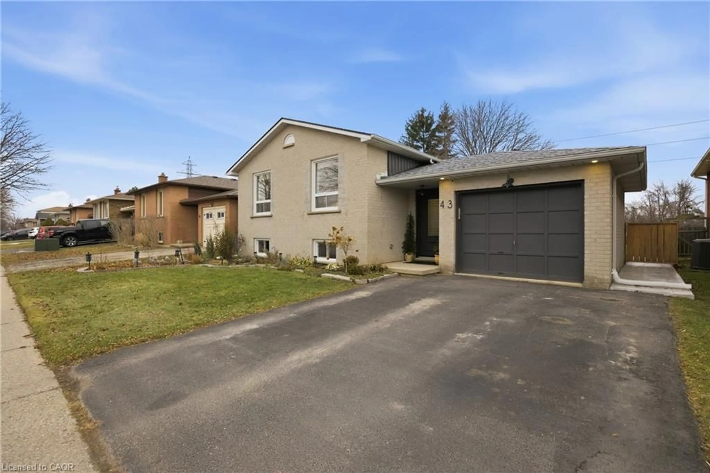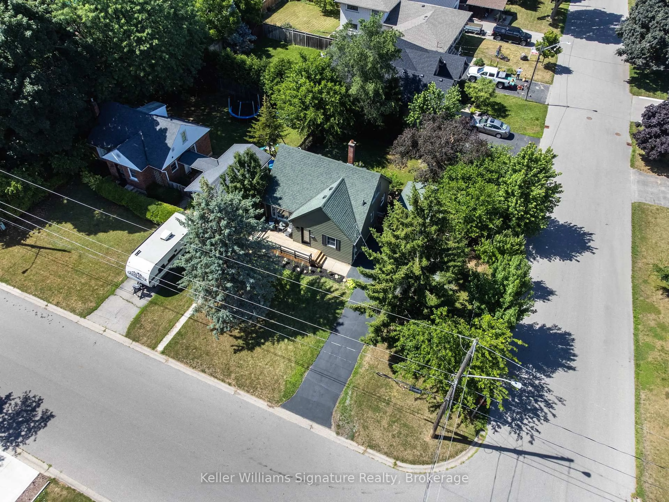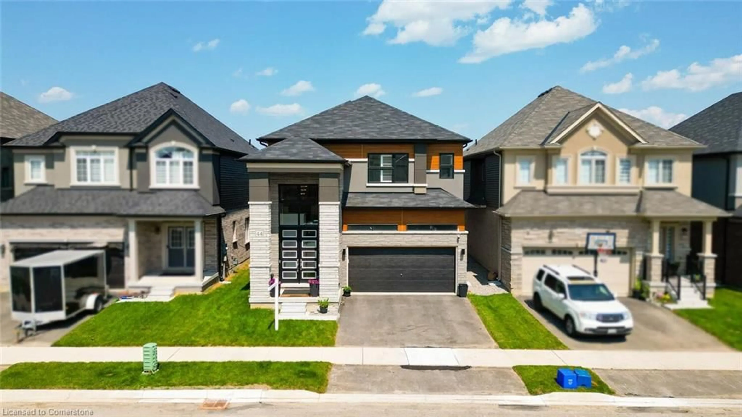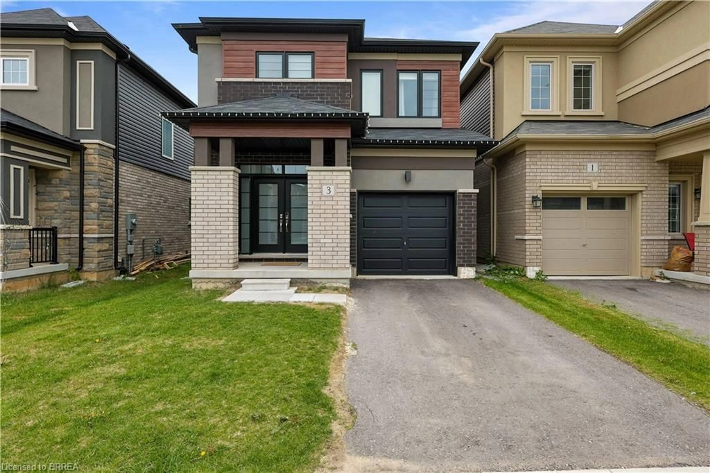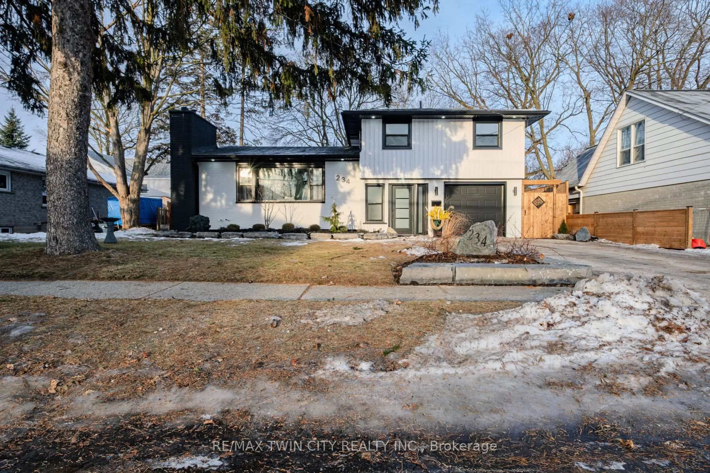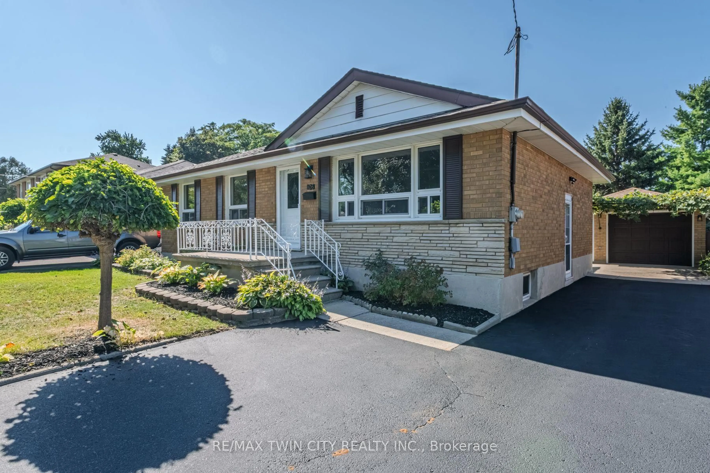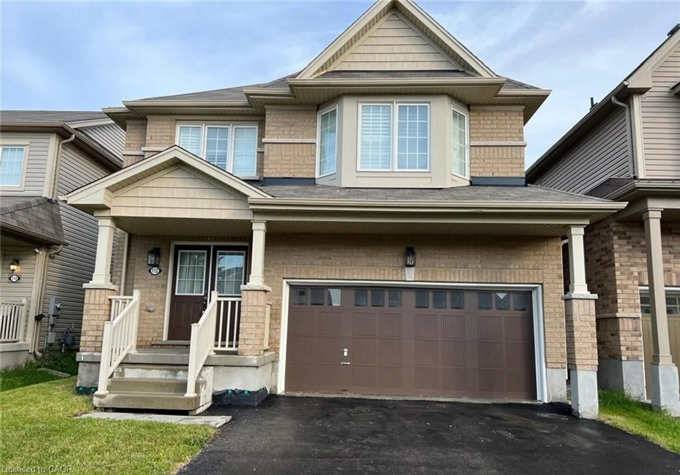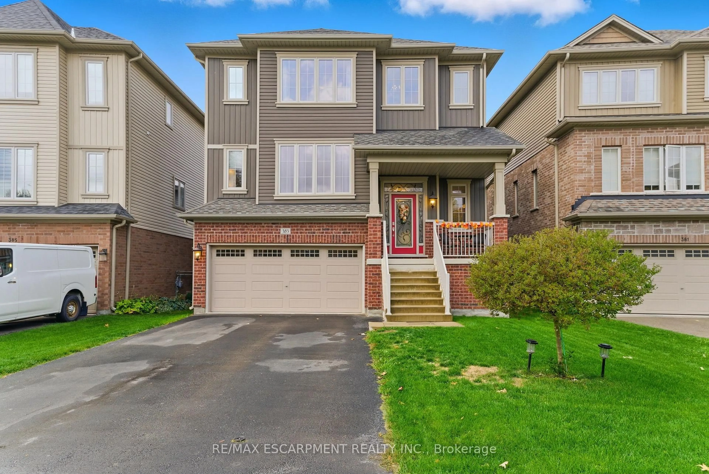Welcome to this beautifully cared-for family home offering an abundance of space and a highly functional layout, all with the added privacy of no rear neighbours. From the moment you step inside, you’ll appreciate the bright, welcoming main floor, featuring a generous family/living room, a separate dining area, a convenient two-piece bath, and an inviting eat-in kitchen with sliding doors that open to the backyard. Upstairs, the thoughtful design continues with a spacious primary bedroom complete with a walk-in closet and a relaxing ensuite with a corner soaker tub. Two additional bedrooms, a full four-piece bath, and a versatile media/den area provide excellent space for kids, a home office, or a cozy lounge spot. The fully finished basement adds even more value, offering a large additional family room—perfect for movie nights or a play area—along with a fourth bedroom and another full bathroom, ideal for guests or extended family. Step outside and enjoy the impressive 21' x 20' deck, an ideal setting for summer gatherings or peaceful evenings overlooking the quiet surroundings with no backyard neighbours. Major updates include a durable steel roof, a furnace less than 2 years old, and a central AC unit installed within the last year, giving you peace of mind for years to come. This is a wonderful opportunity for families seeking space, comfort, and a great location.
Inclusions: Dryer,Refrigerator,Stove,Washer
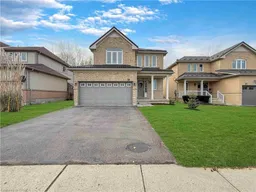 31
31