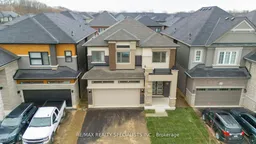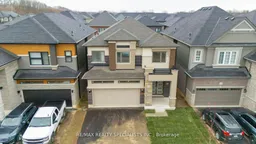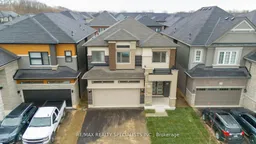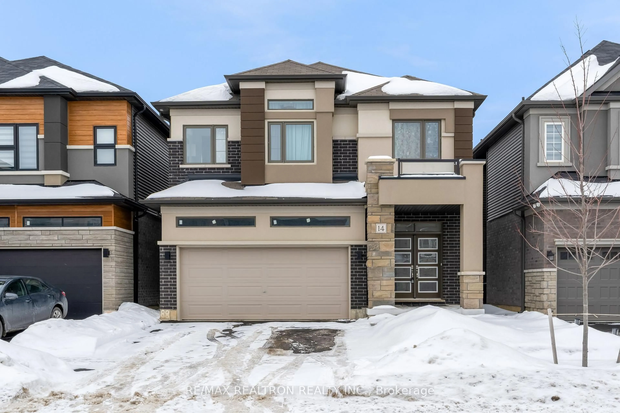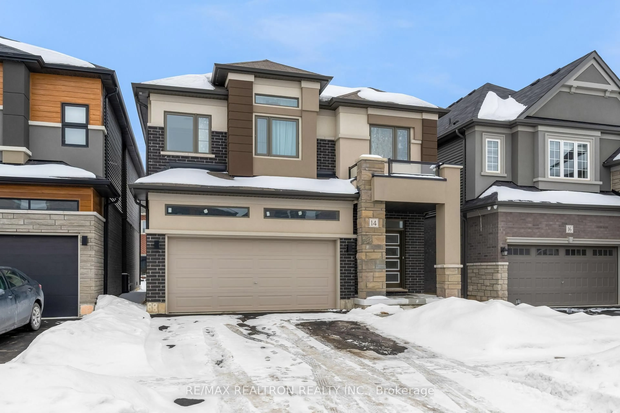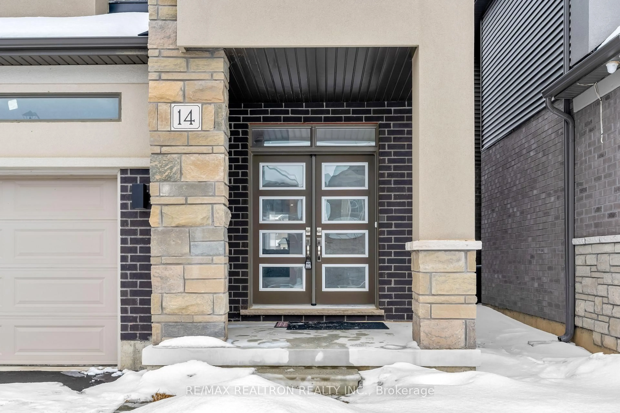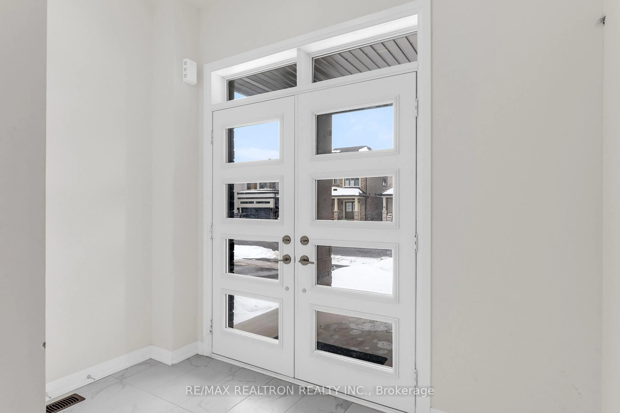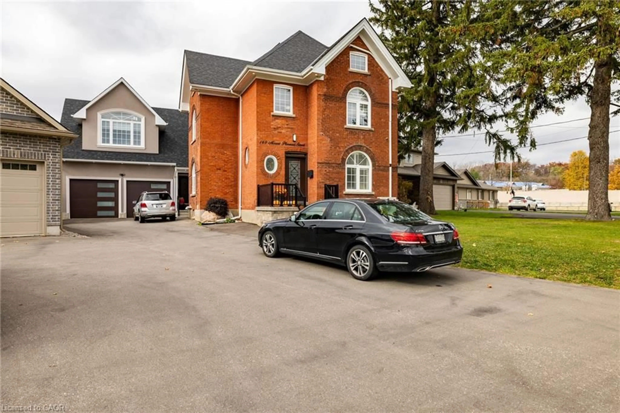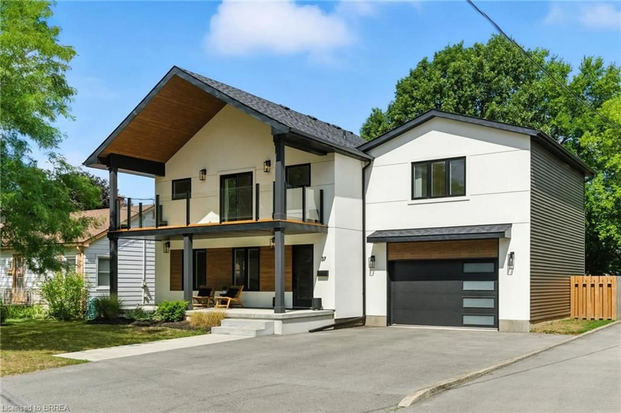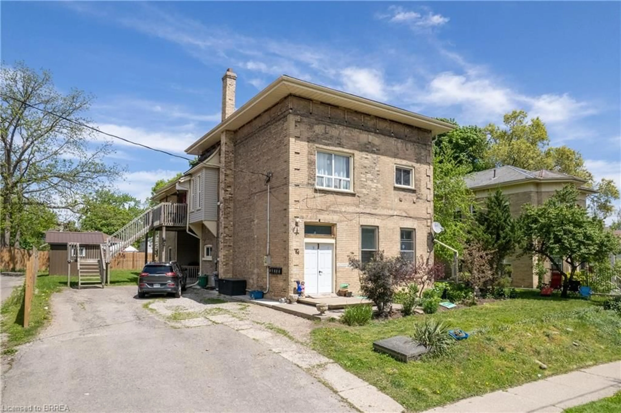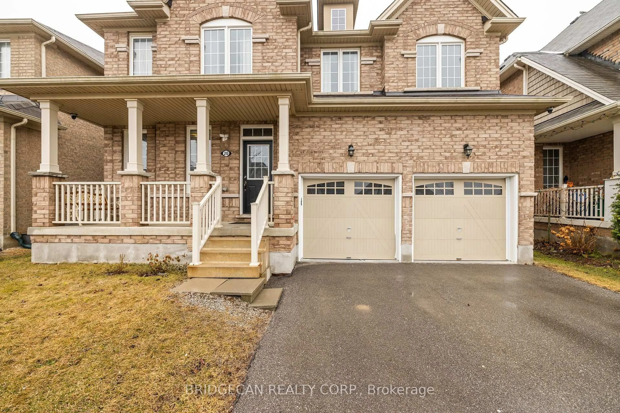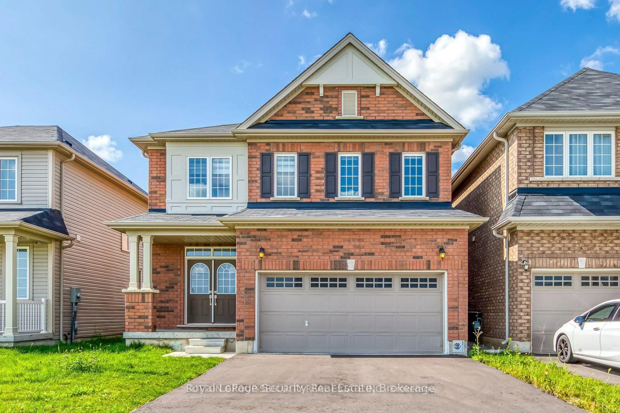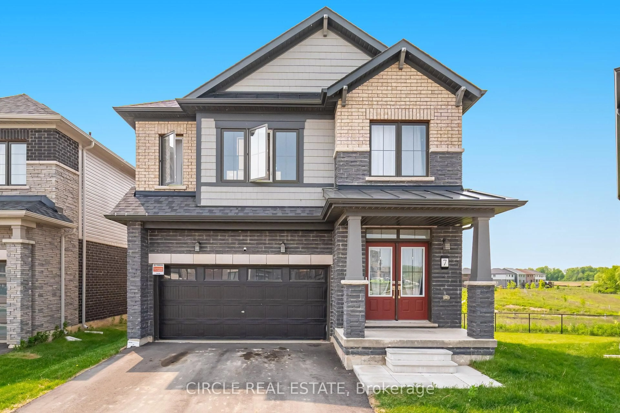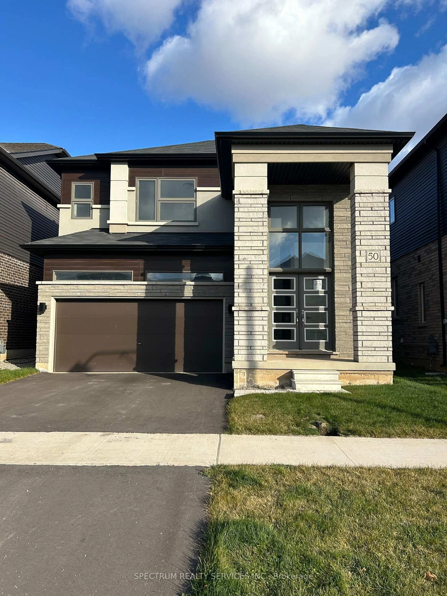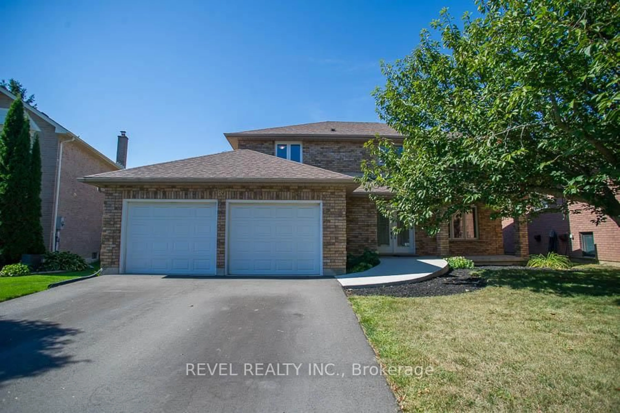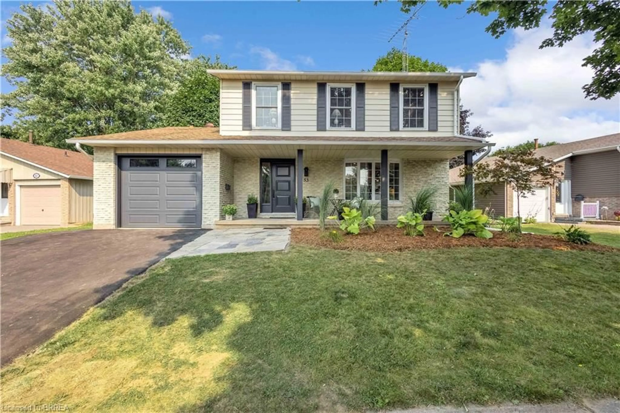14 Ingalls Ave, Brantford, Ontario N3V 0B2
Contact us about this property
Highlights
Estimated valueThis is the price Wahi expects this property to sell for.
The calculation is powered by our Instant Home Value Estimate, which uses current market and property price trends to estimate your home’s value with a 90% accuracy rate.Not available
Price/Sqft$387/sqft
Monthly cost
Open Calculator
Description
Welcome to this Stunning 2023-built stone & stucco detached home in Brantford featuring 4 bedrooms, 4 bathrooms, and a double-car garage. Bright, open-concept main floor with hardwood flooring, gas fireplace, and a separate dining area-ideal for everyday living and entertaining. The upgraded kitchen offers PVC cabinetry, Italian tile finishes, and brand-new smart stainless steel appliances, with a breakfast bar and walkout to the backyard. The spacious upper level features a primary suite with a 5-piece ensuite and two walk-in closets, a second bedroom with a 3-piece ensuite, and two additional bedrooms sharing a 3-piece bath and an upper floor Laundry Room. All bathrooms are finished with Italian tiles. Upgraded doors and hardware throughout. Unfinished basement includes a cold room, sump pump, and rough-in for a future washroom. Additional features include extended windows, upgraded backyard door, and gas BBQ line. Move-in ready with excellent future potential. This home has it all!!
Upcoming Open Houses
Property Details
Interior
Features
Main Floor
Dining
3.2 x 2.95hardwood floor / hardwood floor / Window
Kitchen
4.77 x 2.54Tile Floor / Stainless Steel Appl / Breakfast Area
Great Rm
4.38 x 5.96Fireplace / hardwood floor / Window
Exterior
Features
Parking
Garage spaces 2
Garage type Built-In
Other parking spaces 2
Total parking spaces 4
Property History
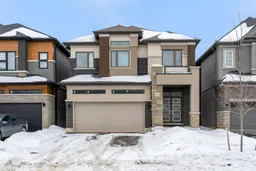 32
32