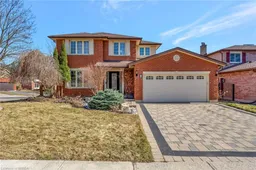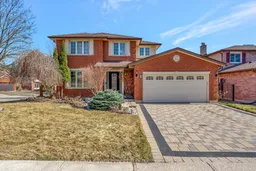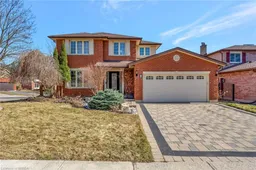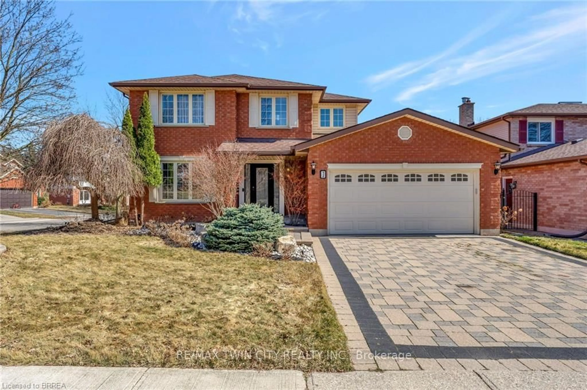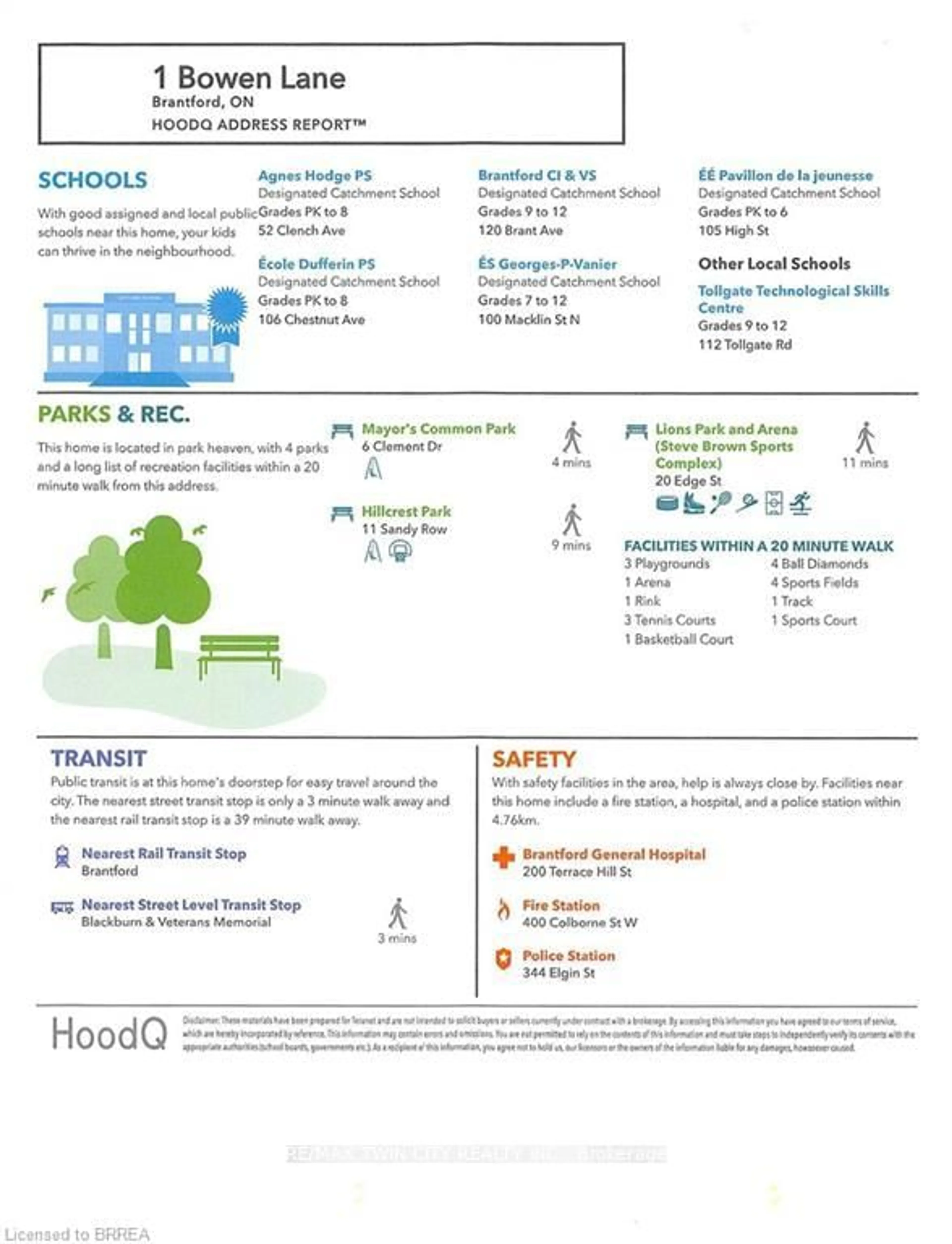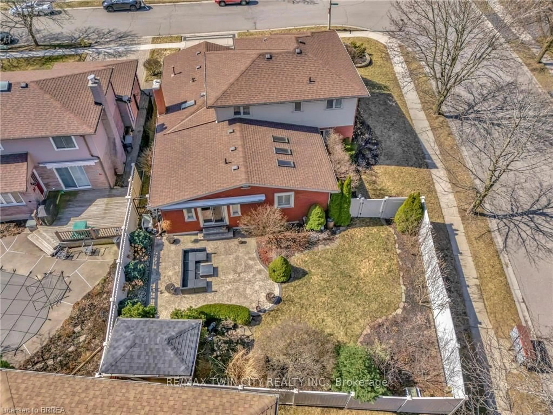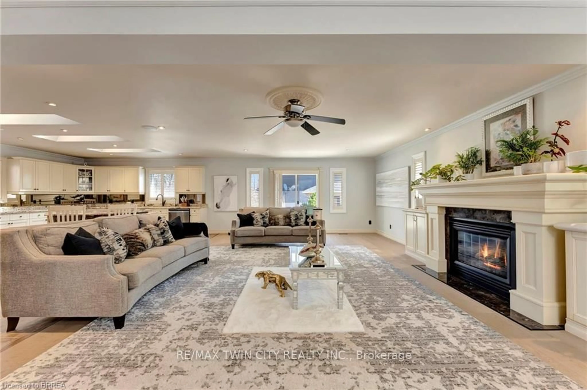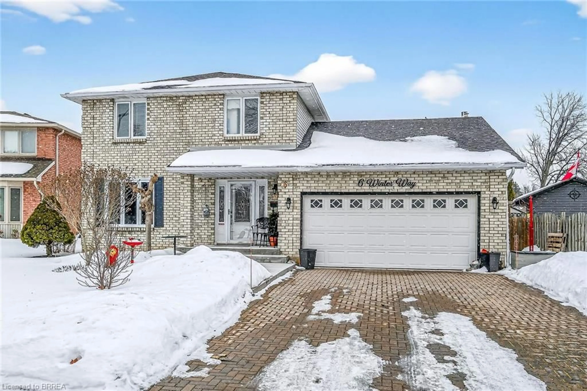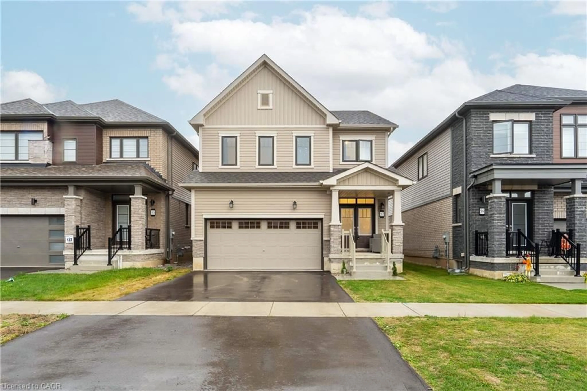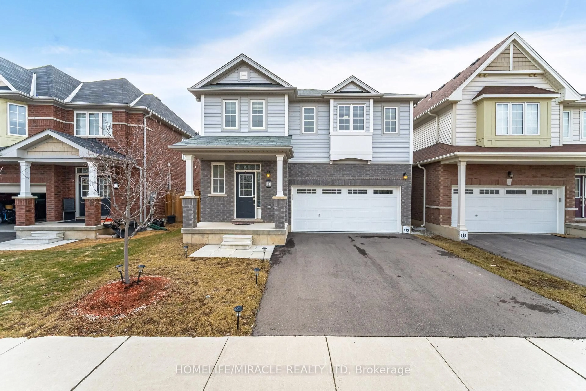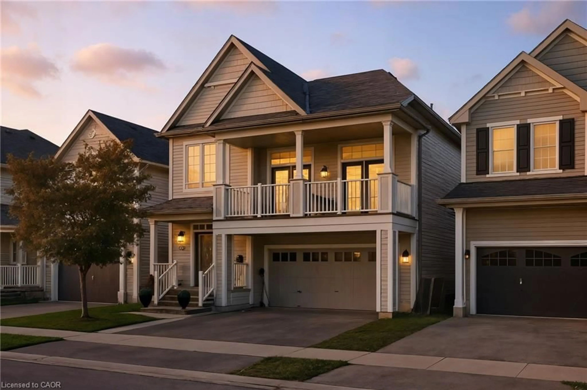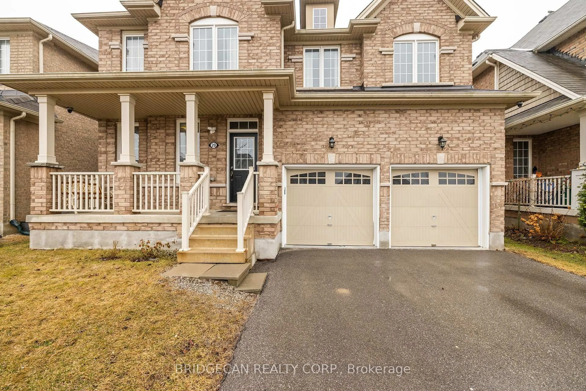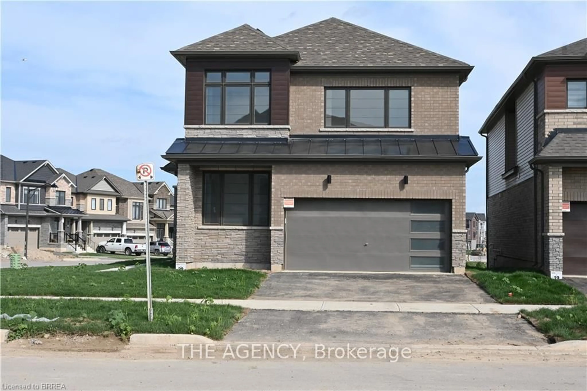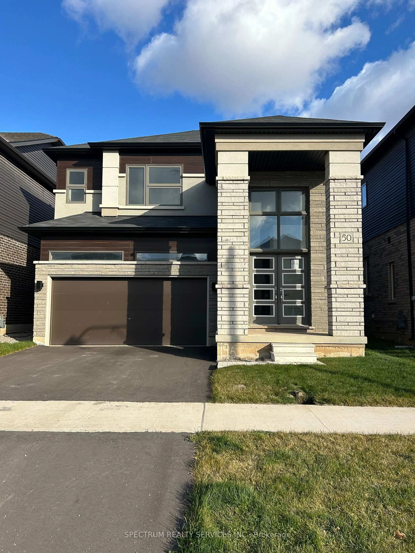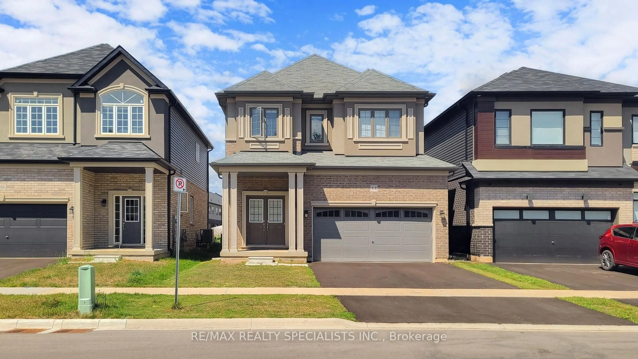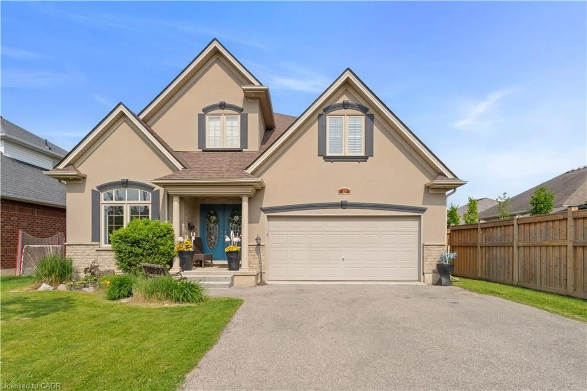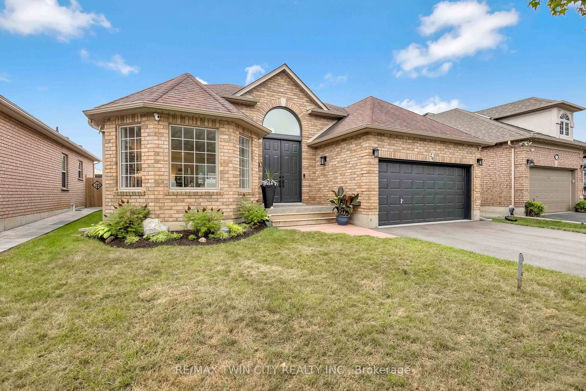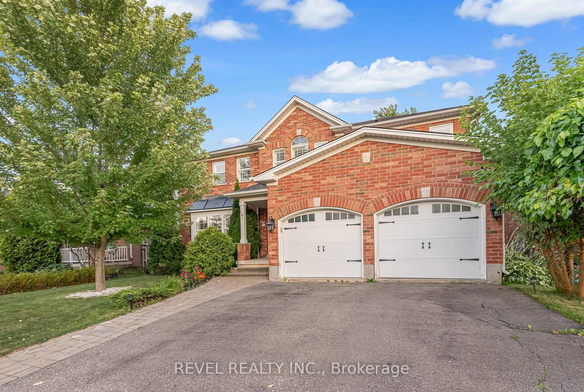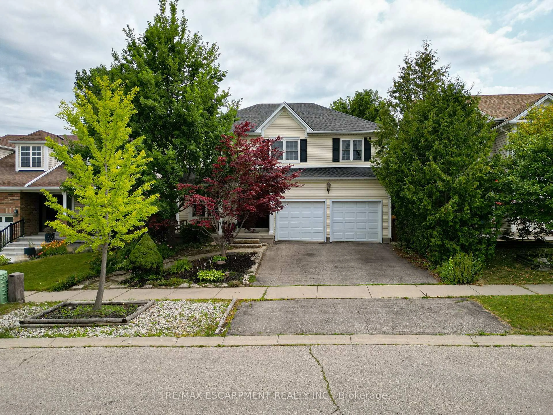1 Bowen Lane, Brantford, Ontario N3T 6G3
Contact us about this property
Highlights
Estimated valueThis is the price Wahi expects this property to sell for.
The calculation is powered by our Instant Home Value Estimate, which uses current market and property price trends to estimate your home’s value with a 90% accuracy rate.Not available
Price/Sqft$449/sqft
Monthly cost
Open Calculator
Description
Welcome to 1 Bowen Lane, a show-stopping 4-bedroom, 3-bathroom home on a premium corner lot in the heart of West Brant. Offering over 3,800 sq ft of finished living space, this beautifully maintained home delivers space, style, and standout features at every turn. The main level is designed for both everyday living and effortless entertaining, featuring a spacious kitchen with abundant counter space and a charming breakfast nook-perfect for morning routines or hosting lively gatherings. Two expansive living rooms, including one with a cozy fireplace, plus a formal dining area, provide exceptional flexibility for families and entertainers alike. Upstairs, you'll find three generously sized bedrooms, highlighted by a private primary retreat complete with a walk-in closet and ensuite bathroom. Downstairs, the fully finished basement truly elevates the home, offering a dedicated movie theatre, billiards room, exercise space, and office-your own all-in-one entertainment and work-from-home haven. Step outside to a beautifully landscaped, private backyard featuring a stamped concrete patio, vinyl fencing, and plenty of space to relax or entertain. An interlock double-wide driveway, ample storage throughout, and a heated garage add to the home's everyday convenience. Ideally located close to schools, parks, shopping, and dining, this exceptional property is move-in ready and not to be missed. Book your showing today-before someone else does.
Property Details
Interior
Features
Main Floor
Dining
3.68 x 3.45Bathroom
2.92 x 1.782 Pc Bath
Living
5.08 x 3.68Kitchen
5.77 x 4.24Exterior
Parking
Garage spaces 2
Garage type Attached
Other parking spaces 2
Total parking spaces 4
Property History
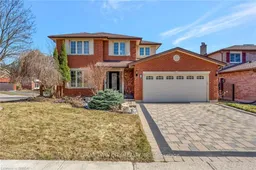 50
50