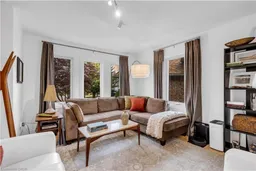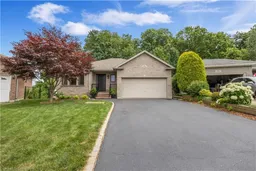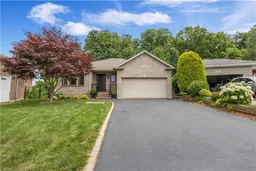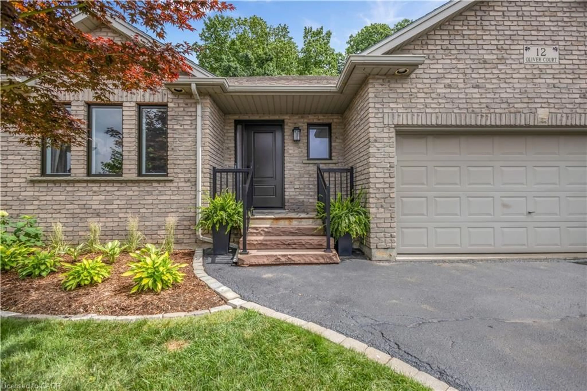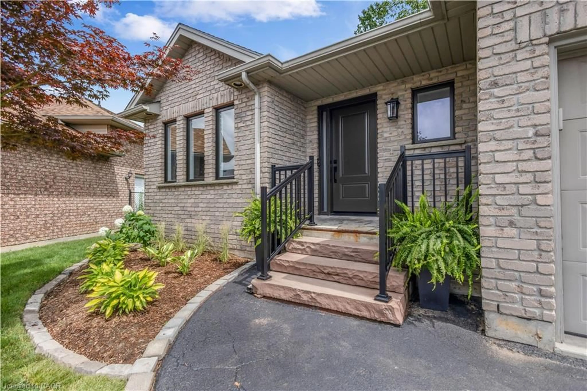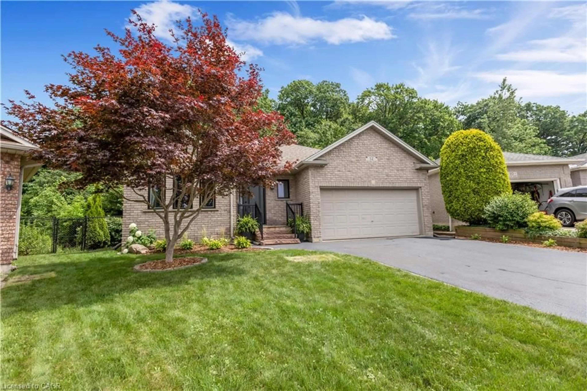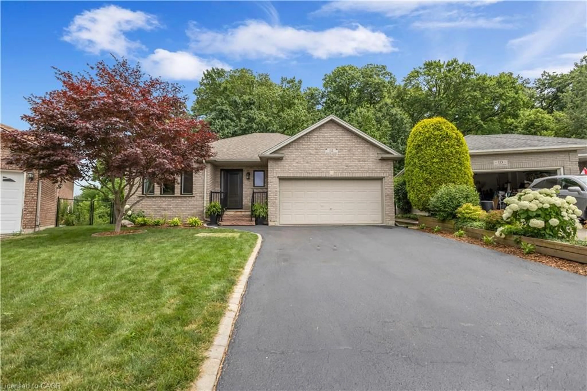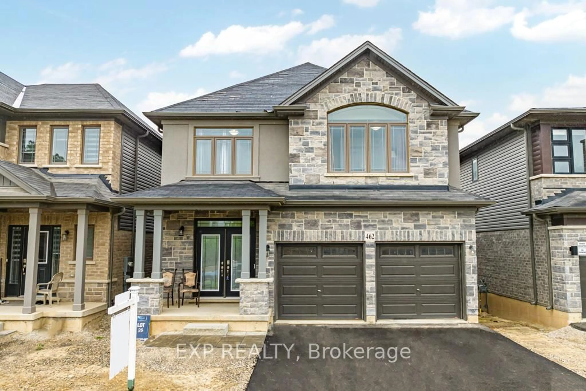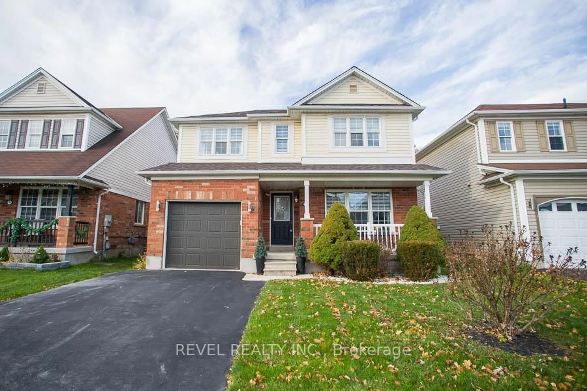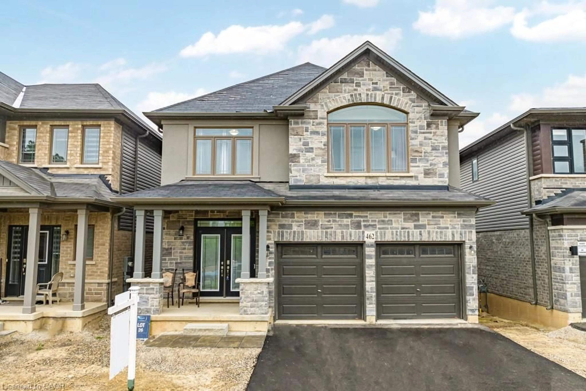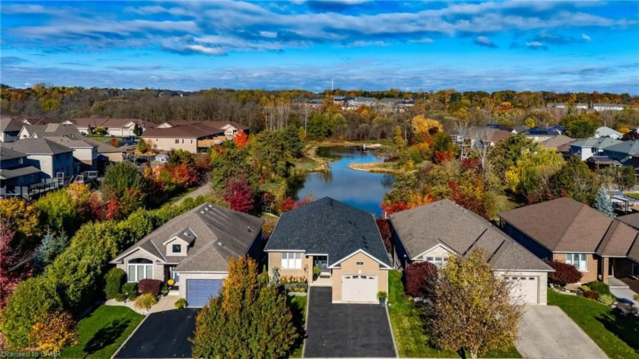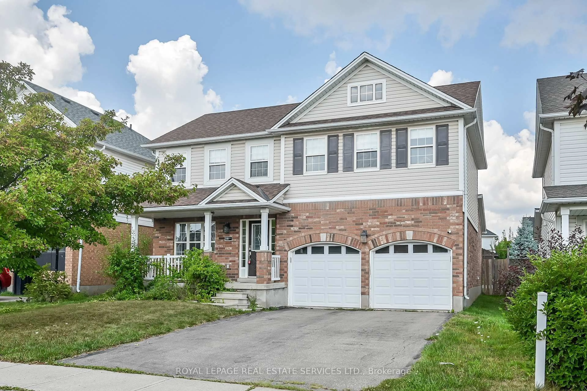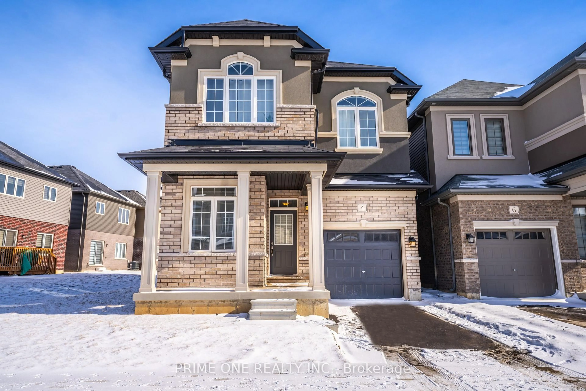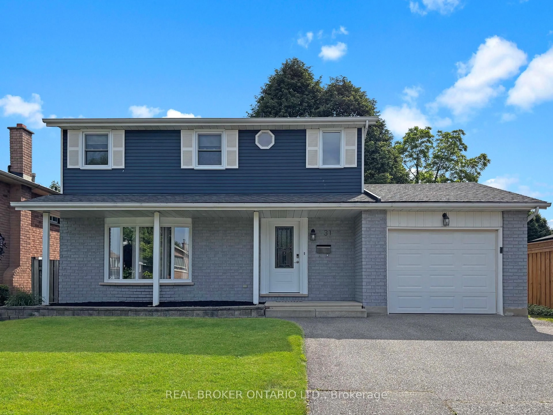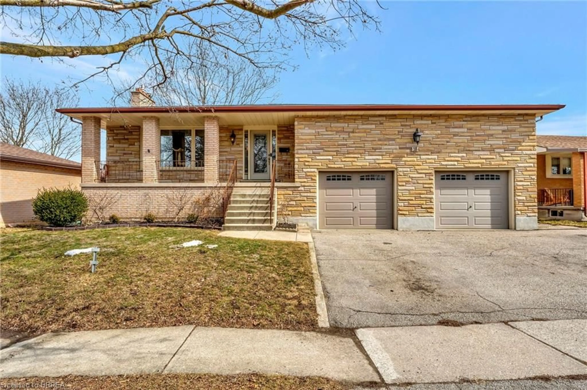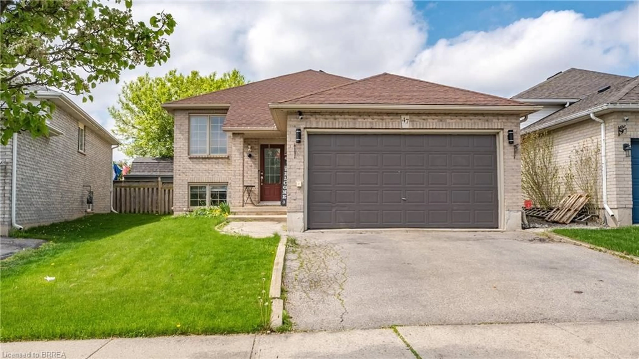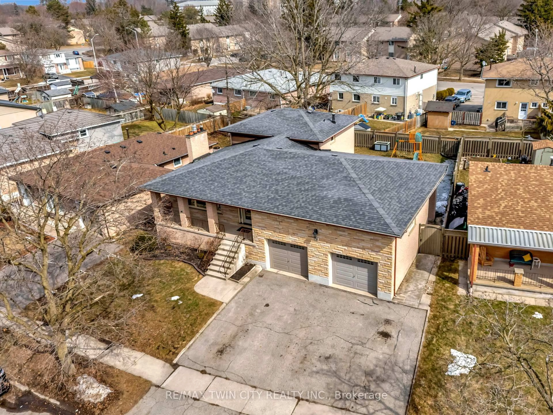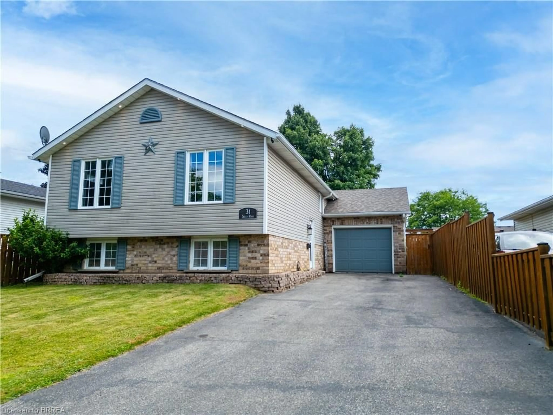12 Oliver Crt, Brantford, Ontario N3T 6N6
Contact us about this property
Highlights
Estimated valueThis is the price Wahi expects this property to sell for.
The calculation is powered by our Instant Home Value Estimate, which uses current market and property price trends to estimate your home’s value with a 90% accuracy rate.Not available
Price/Sqft$305/sqft
Monthly cost
Open Calculator
Description
Beautifully maintained with all-brick construction, this 3+1 bedroom home offers excellent potential for multigenerational living. There are numerous recent upgrades! Located on a quiet, family friendly cul de sac, this rare find backs onto a greenbelt (Shellard Forest). It features 3 spacious bedrooms on the main floor, including a primary bedroom with elegant double doors and a fourth bedroom on the lower level. The kitchen boasts a walk in pantry and has been updated with quartz countertops, new sink/faucet, and a reverse osmosis water filtration system with a remineralization filter. The lower level is finished with waterproof laminate flooring, a second three piece bathroom, and a laundry room. Enjoy peace of mind with a new washer & dryer (Dec 2023, under warranty), new furnace and heat pump (Feb 2024), and new windows and doors (Feb 2024) with a transferable 25-year warranty. The entire main floor was freshly painted (July 2024), with new modern light fixtures and door hardware throughout. Additional updates include a new 11x7 shed (2025), new broadloom in bedrooms (2025), new basement stairs carpet (2025), and driveway sealing (June 2025). Smart home features include a hardwired Eufy video doorbell and a garage fingerprint door lock for added security and convenience. The home also features a double car garage plus a driveway that fits 4+ vehicles. Located just a 5-minute walk from three schools (public and Catholic), with nearby parks, grocery stores, transit, and amenities like a bank, restaurants, and cafés. Move-in ready with exceptional comfort, space, and modern upgrades! (69642880)
Property Details
Interior
Features
Main Floor
Dining Room
13.11 x 15.03Kitchen
15.02 x 14Bedroom
11.03 x 9.04Living Room
11.01 x 12.02Exterior
Features
Parking
Garage spaces 2
Garage type -
Other parking spaces 2
Total parking spaces 4
Property History
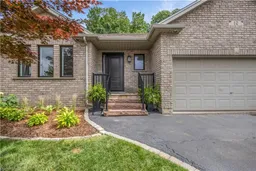 50
50