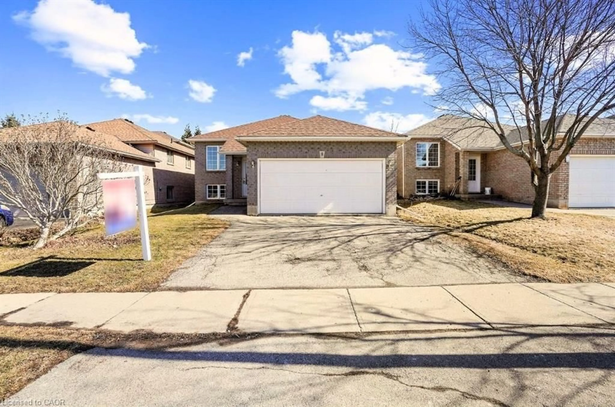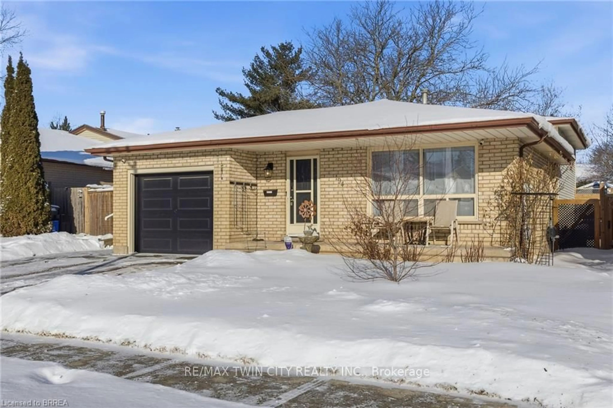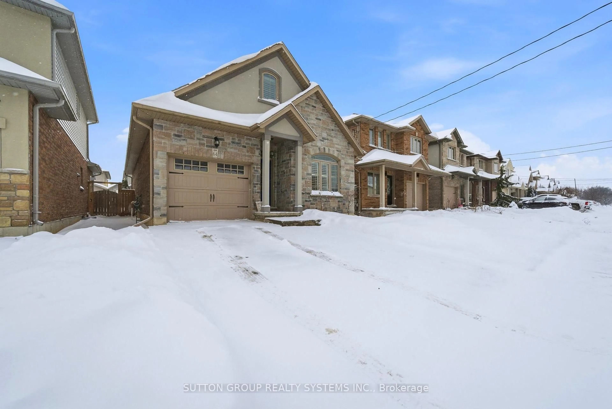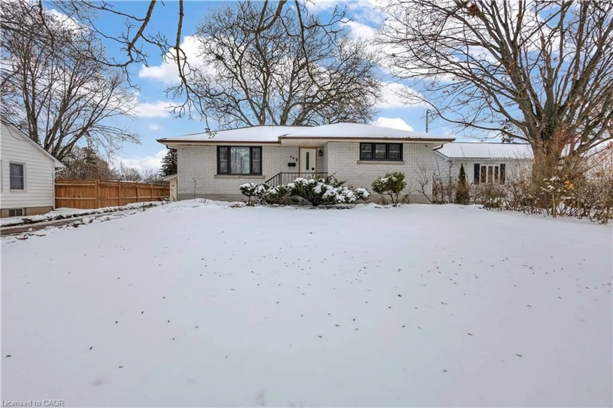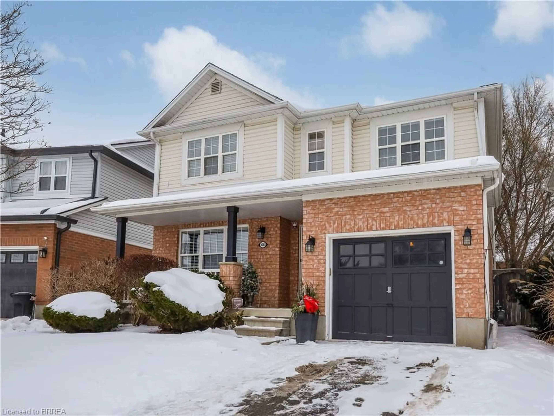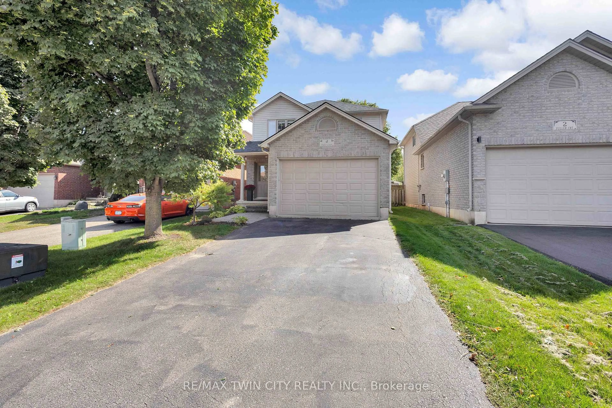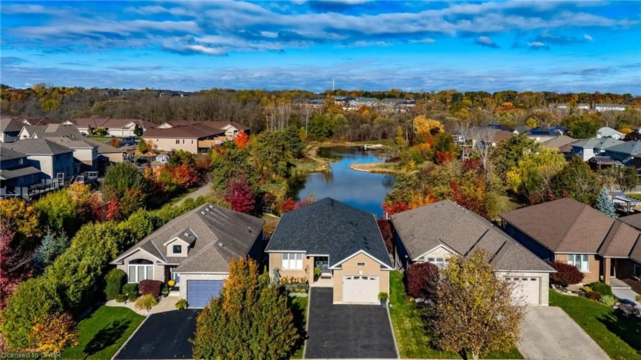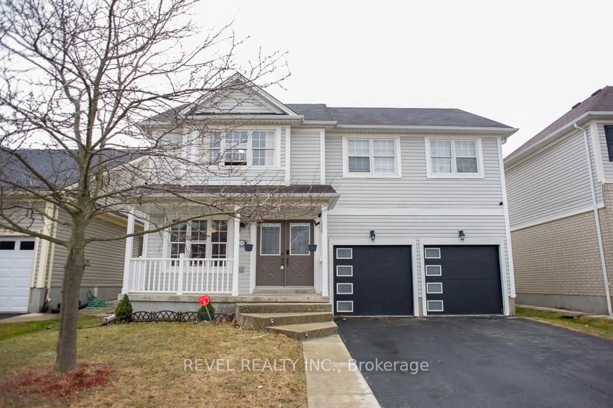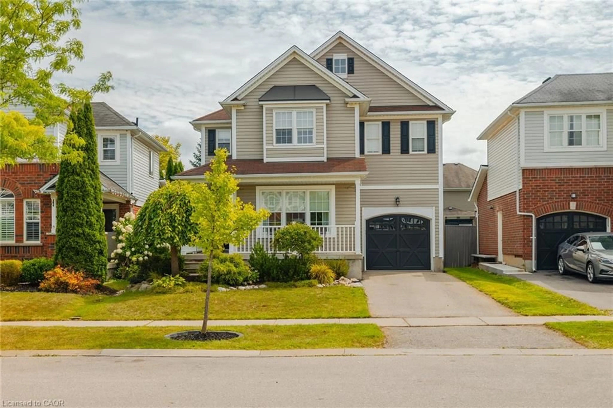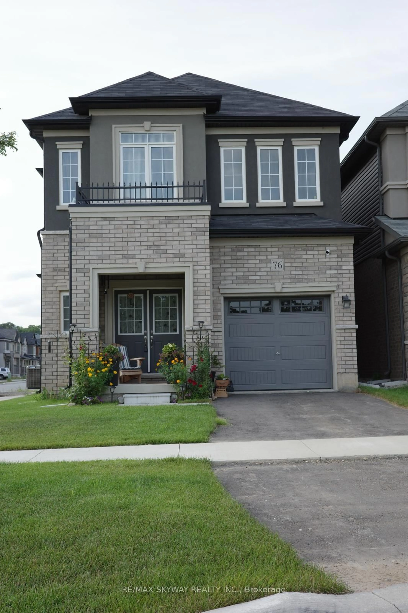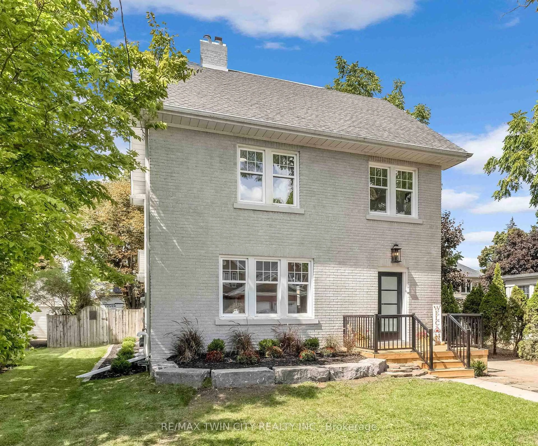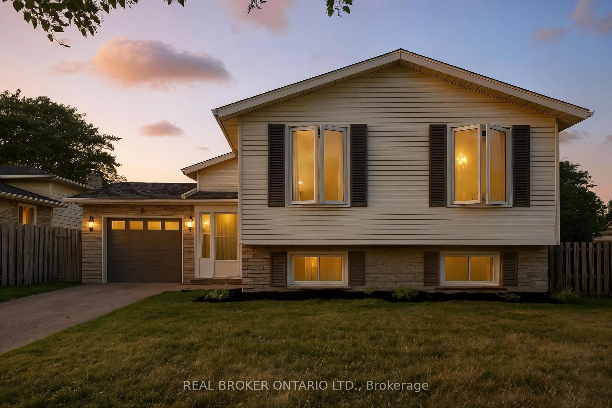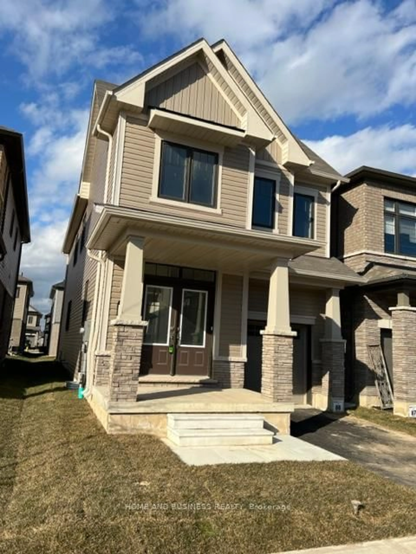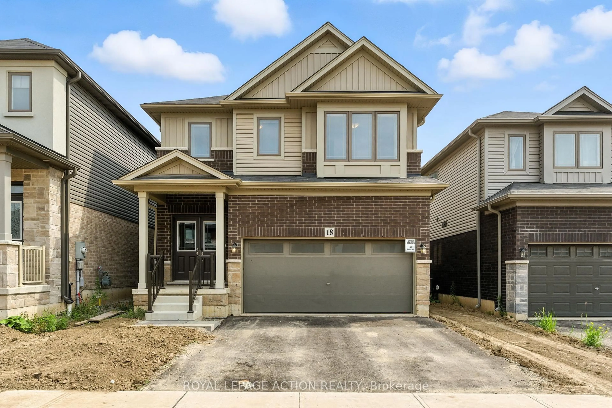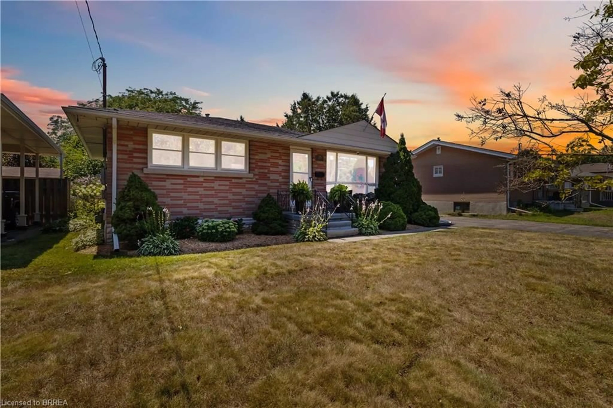Welcome to this spacious 4-bedroom, 3-bathroom home with a separate basement apartment (which could easily rent for $1250 dollars a month or more to help pay the mortgage) and low property taxes, offering comfort, style, and versatility. The updated kitchen features beautiful quartz countertops and modern finishes, perfect for both everyday living and entertaining. Enjoy relaxing on the covered front porch or hosting gatherings on the large back deck overlooking a generous backyard complete with a storage shed.
Inside, the home is bright and inviting, with multiple windows and updated lighting throughout. A double-wide driveway provides ample parking, along with a single-car garage.
The garage includes a separate entrance leading to a fully finished basement, featuring its own kitchen, bathroom, laundry, living room, and bedroom — an excellent option for extended family, guests, or potential rental income.
Additional highlights include a natural gas furnace and fireplace, water softener, and multiple sets of appliances including 2 sets of Laundry machines. Ideally located close to parks, schools, and shopping, this property combines modern updates with functional living spaces both upstairs and down.
Inclusions: Built-in Microwave,Dishwasher,Dryer,Refrigerator,Stove,Washer,Window Coverings,Extra Washer And Dryer In Basement, Extra Fridge And Stove In Basement
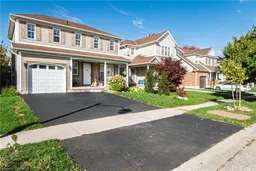 43
43

