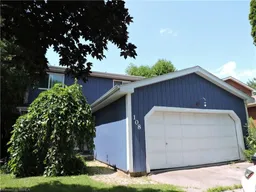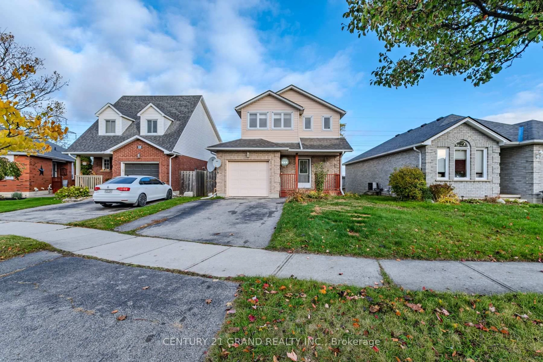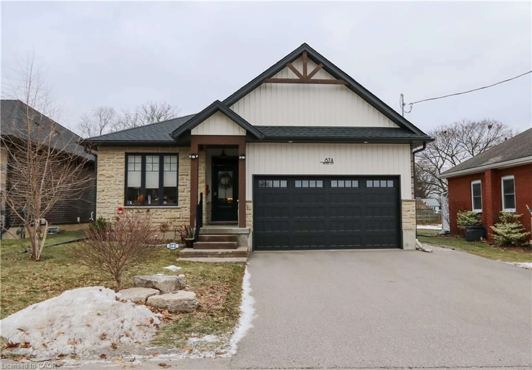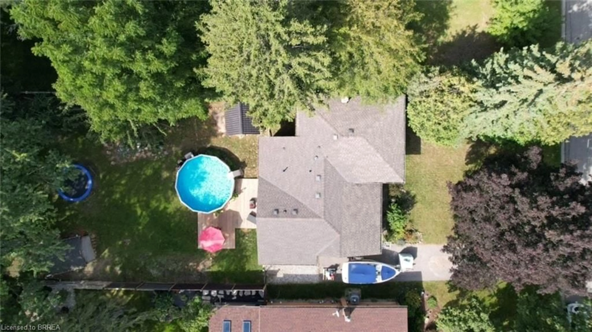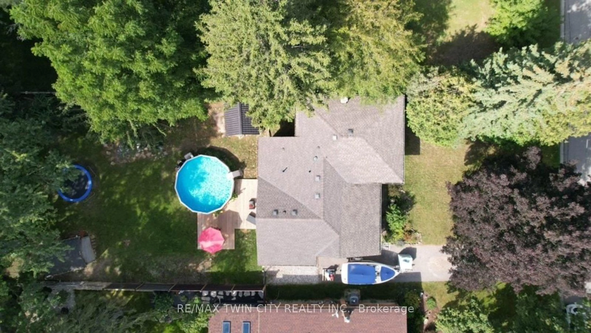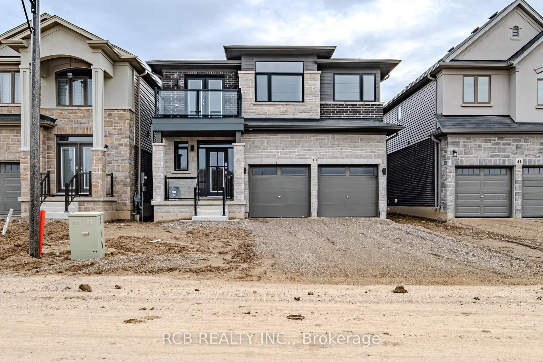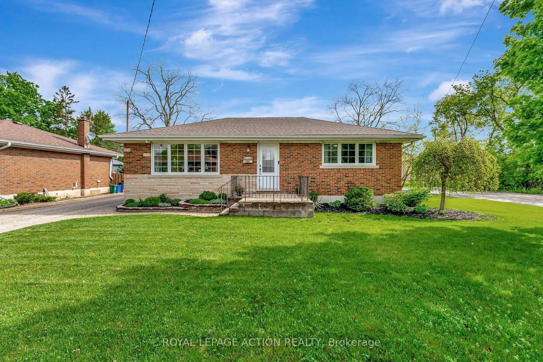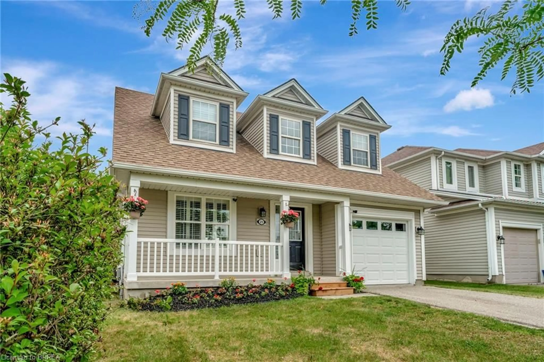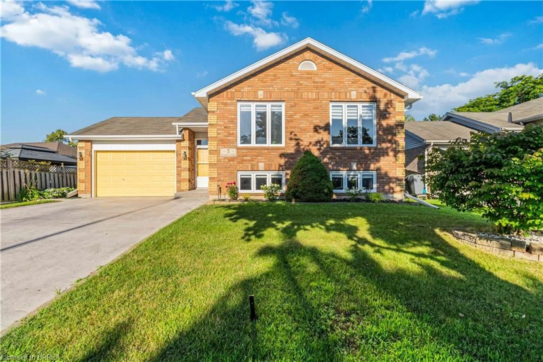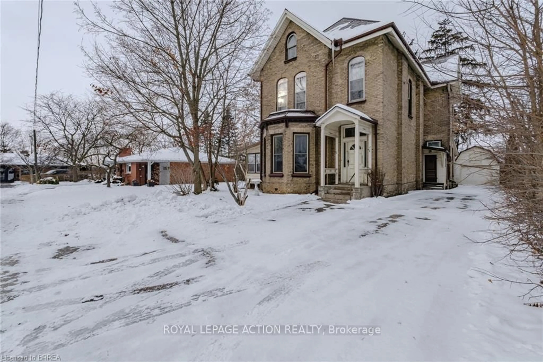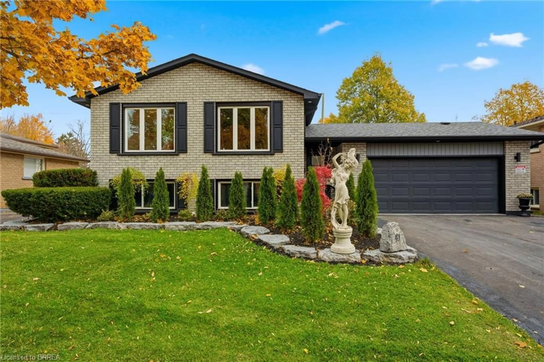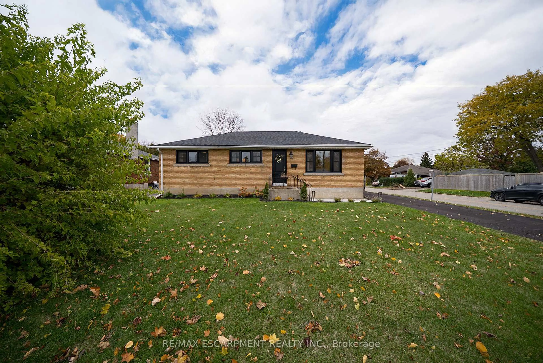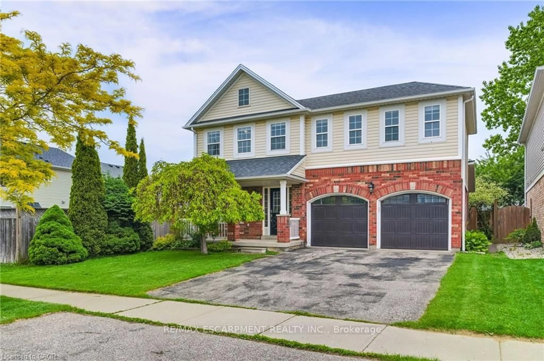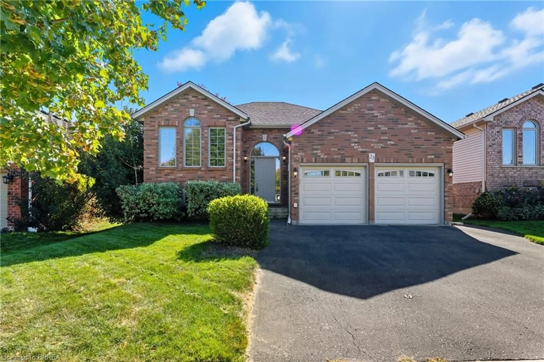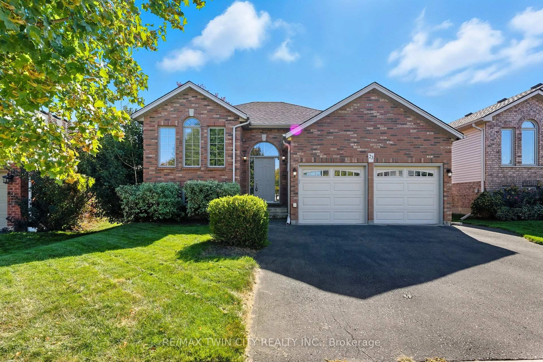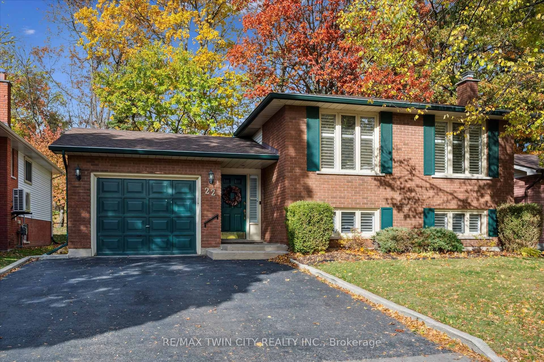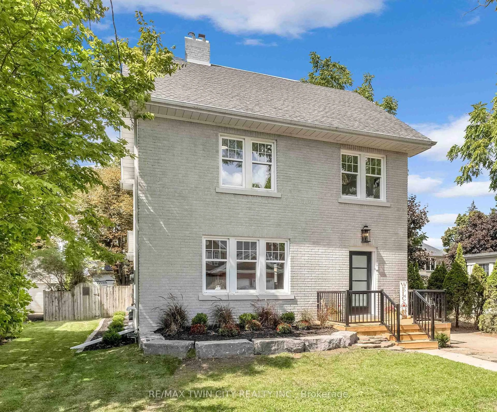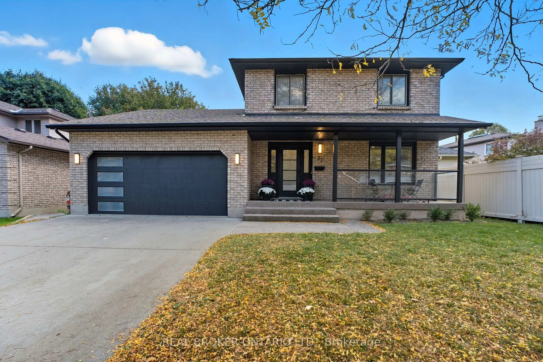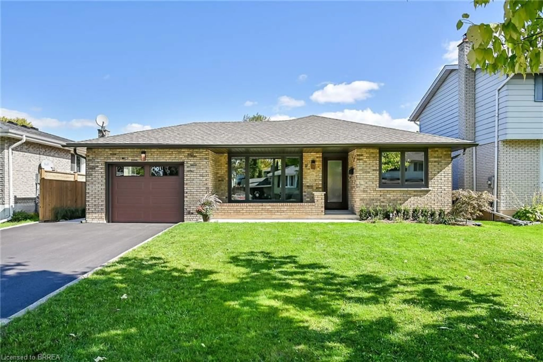Affordable, Accessible, and Absolutely Appealing! Step inside this sensationally spacious four-bedroom, four-bathroom home where affordability meets accessibility. Thoughtfully transformed only five years ago, this property is truly turnkey, with all the big-ticket items done for you. The main level welcomes you with a large, bright renovated kitchen with crisp white cabinetry, quartz countertops, stainless steel appliances, and smart open shelving. Generous natural light create a warm, welcoming space perfect for cooking and connecting. The light-filled living room anchored by a warm wood fireplace, with a mantle ready for decorating. Upstairs, there are 3 bedrooms including the primary suite with private ensuite. A second-floor balcony provide off a perfect perch for morning coffee or evening air. Bathrooms are conveniently located on every level, including the finished basement, which features an additional bedroom and bathroom, ideal for guests, teens, or in-laws. Outdoor living is equally impressive. A cedar-fenced backyard creates a safe and stylish retreat, complete with a deck for dining and entertaining and a playset for kids to enjoy. This property offers a beautiful blend of comfort and convenience, giving buyers peace of mind and plenty of room to grow. If you’re searching for a family-friendly home that’s move-in ready, this one checks every box.
Inclusions: Dishwasher,Dryer,Range Hood,Refrigerator,Stove,Washer
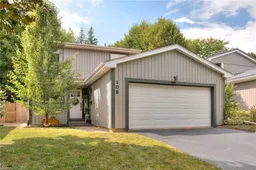 45
45