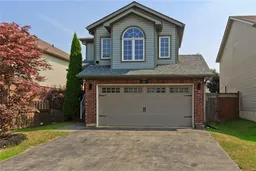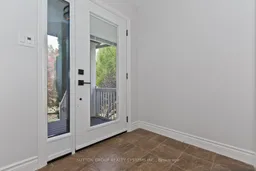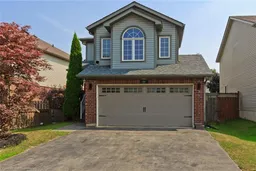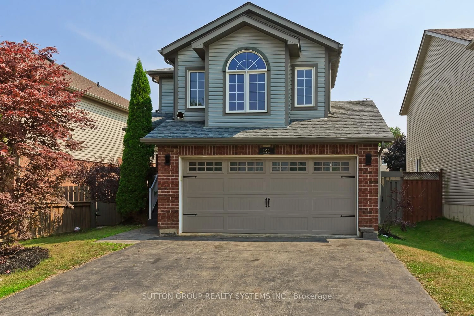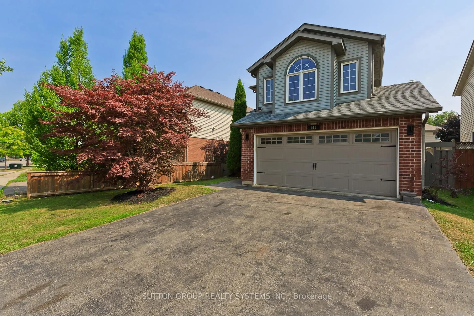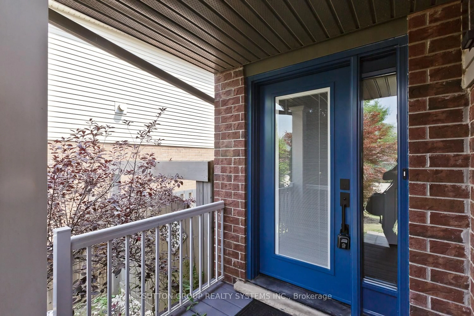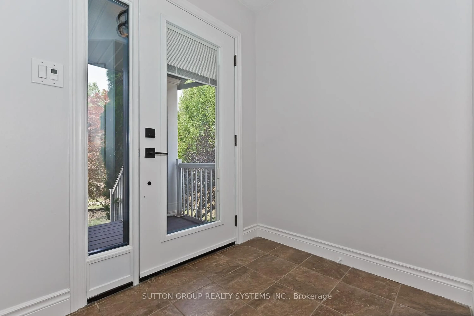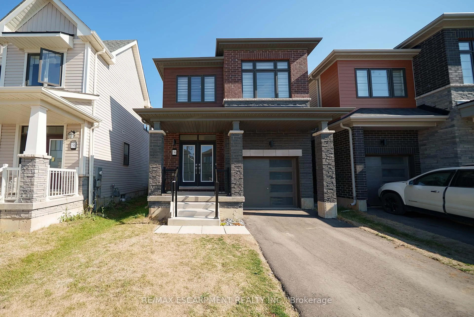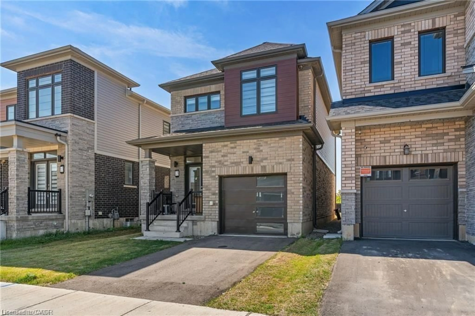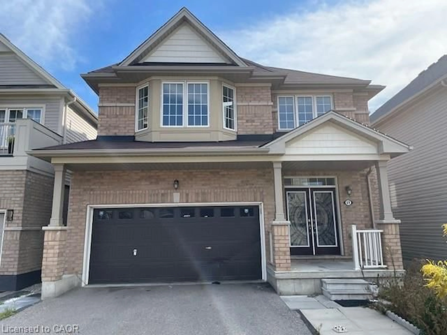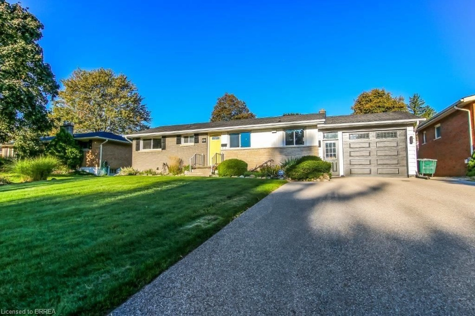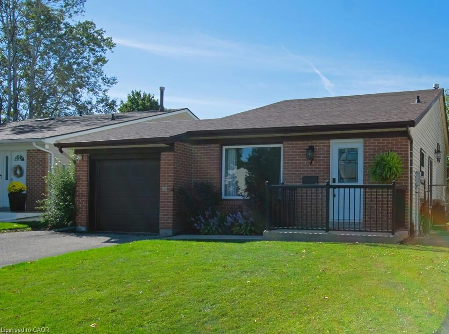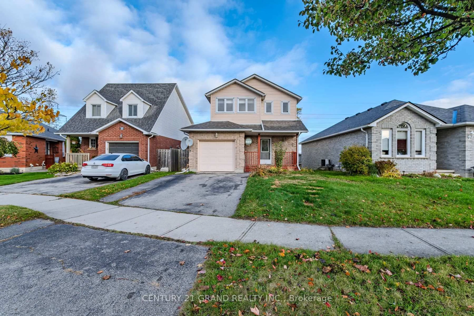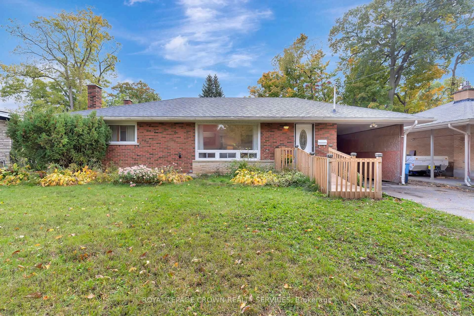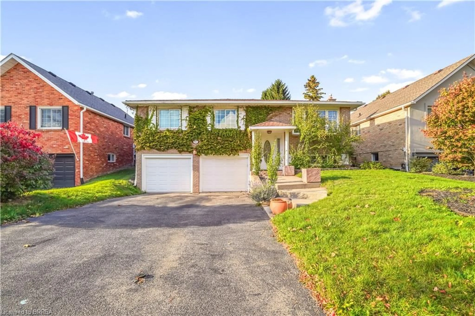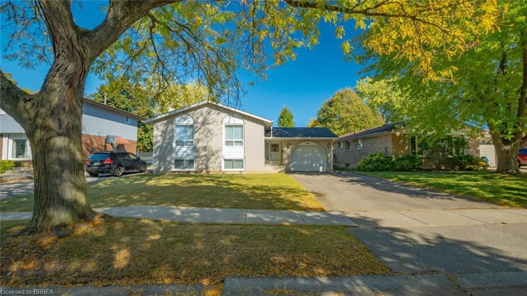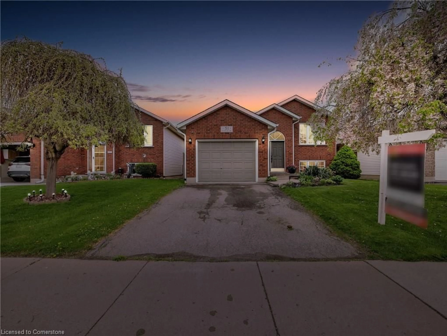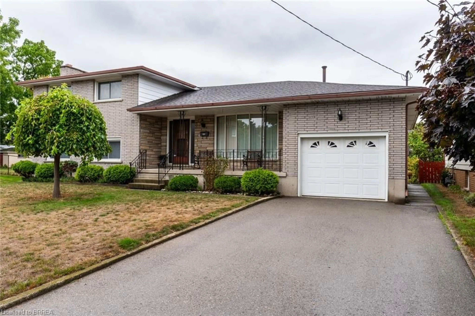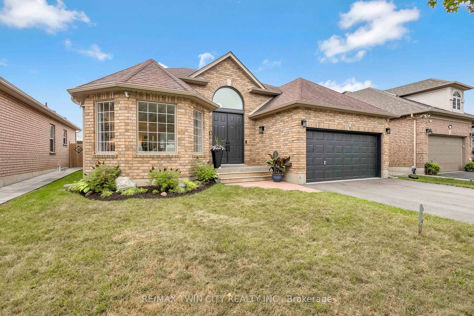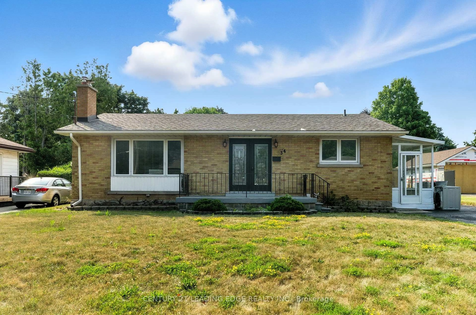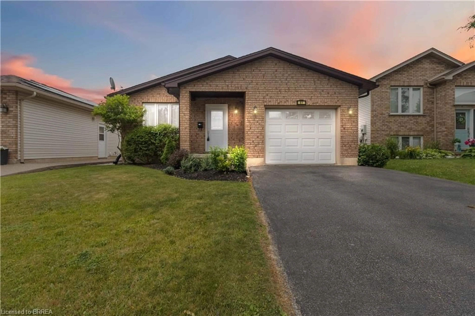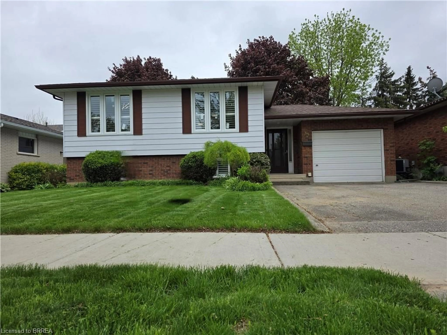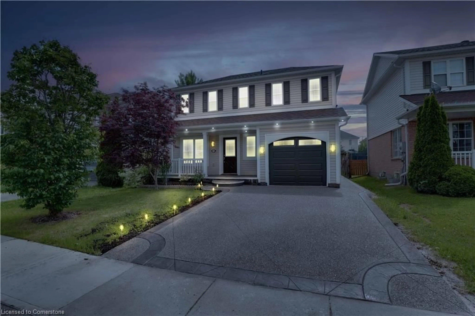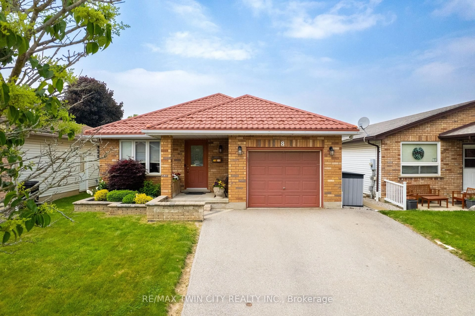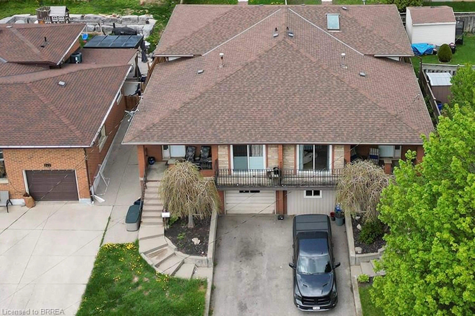191 Mcguiness Dr, Brantford, Ontario N3T 0B5
Contact us about this property
Highlights
Estimated valueThis is the price Wahi expects this property to sell for.
The calculation is powered by our Instant Home Value Estimate, which uses current market and property price trends to estimate your home’s value with a 90% accuracy rate.Not available
Price/Sqft$425/sqft
Monthly cost
Open Calculator
Description
Stunning 2-Storey Home in Sought-After West Brant Move-In Ready! Welcome to this beautifully renovated 3+1-bedrooms, with a semi ensuite bathroom and a double attached garage, perfectly located in the desirable West Brant community. Offering a spacious open-concept main floor, the eat-in kitchen (all major appliances included) flows seamlessly into the dining area and generous living room, featuring a dramatic floor-to-ceiling glass wall with direct access to the fully fenced backyard. Enjoy summer barbecues on the large deck, or relax year-round in the 5-year-old hot tub both included! The main level also features a welcoming foyer and a convenient 2-piece powder room. Upstairs, a fantastic loft/family room makes the perfect kids retreat, leading to the primary bedroom with walk-in closet and ensuite privilege. Two additional bedrooms offer plenty of space for the whole family. The finished basement includes a spacious rec room, a home office/gym, a laundry area, and an unfinished room ideal for a future bathroom. A double wide paved driveway and inside entry from the garage add to the convenience. Major updates include a new roof (2018). Close to schools, parks, shopping, restaurants, and more this home is turn-key and available for immediate possession. Why settle for a townhouse or semi when you can own a fully detached private home for your family? Book your viewing today before this amazing opportunity passes you by!
Property Details
Interior
Features
Main Floor
Living
3.51 x 6.48Dining
3.66 x 2.95Kitchen
2.64 x 2.9Exterior
Features
Parking
Garage spaces 2
Garage type Built-In
Other parking spaces 4
Total parking spaces 6
Property History
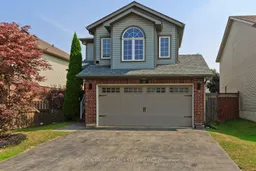 48
48