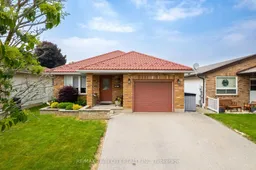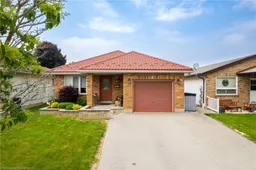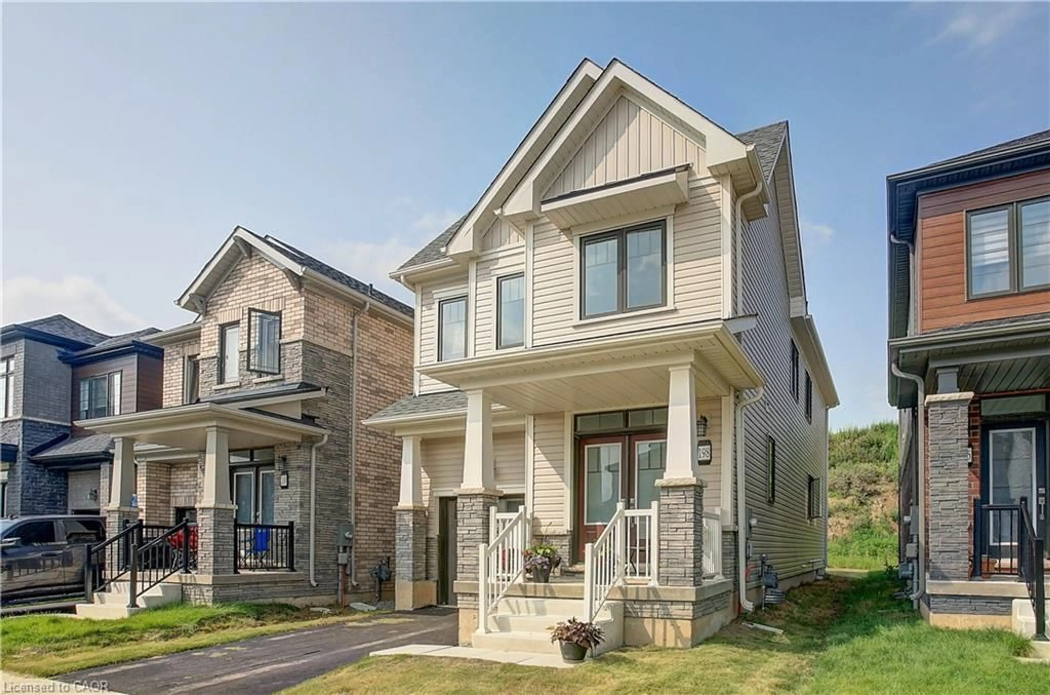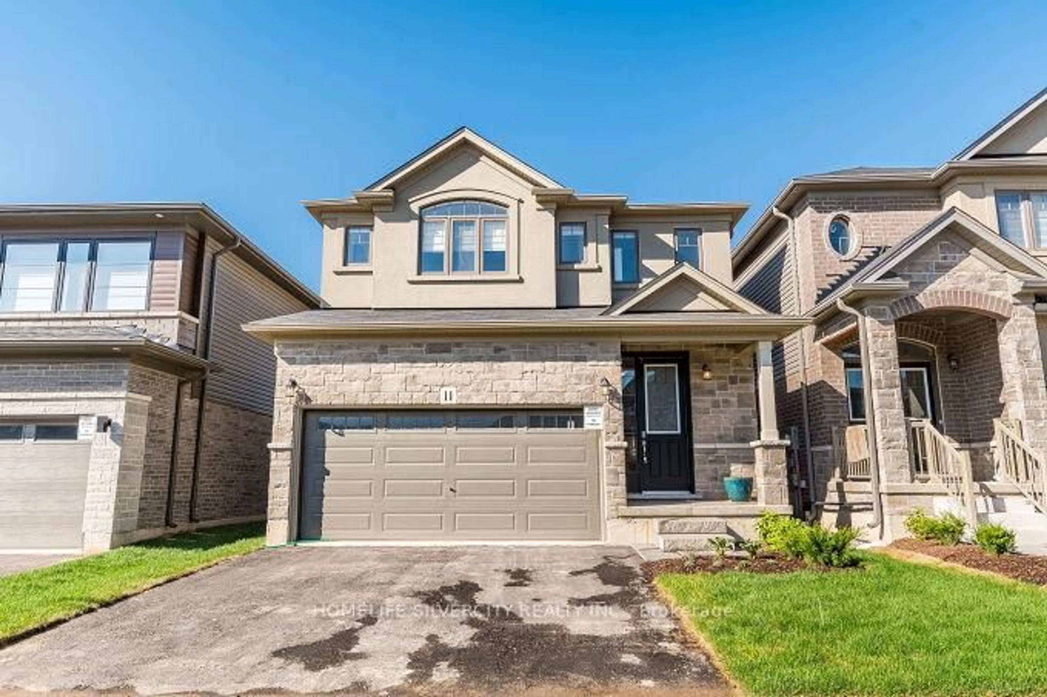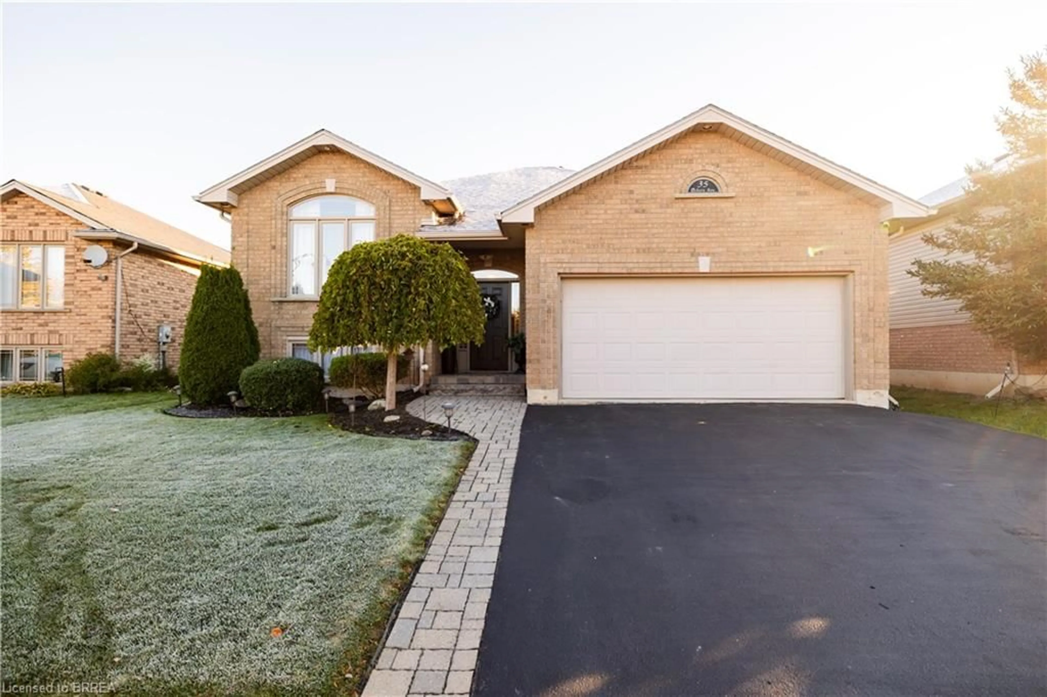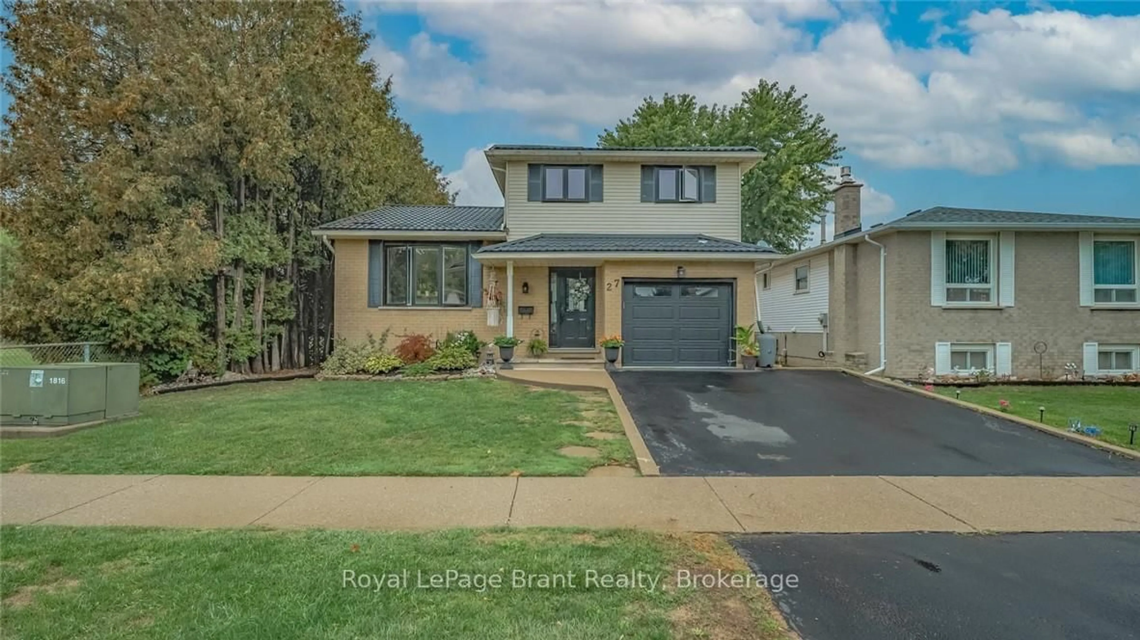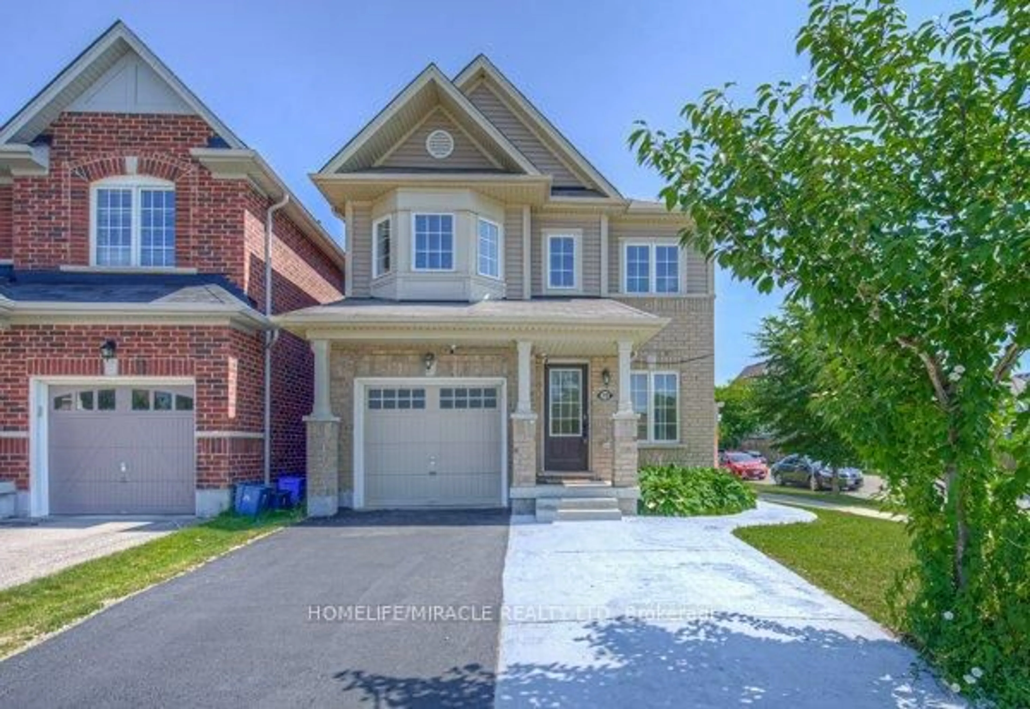Welcome Home! This spacious detached bungalow boasts 3+1 bedrooms and 2 bathrooms with a beautiful backyard and is located in a quiet, family-friendly neighbourhood of West Brant. Move-in ready, with many updates to offer peace of mind. You will be greeted with a lovely front entrance into the main floor which features a bright open-concept living room and dining room, then sections off into the living quarters offering 3 bedrooms and a full bathroom. The large eat-in kitchen is bright with ample cupboard and cook prep space and has patio doors looking out with easy access to the backyard patio and pool. Downstairs includes an updated rec room with notable features such as a bar that could also function as a workspace area which flows nicely into a game area that currently hosts a pool table and seating area complete with stone feature wall and lighted display spaces. Also included in the lower level is a fourth bedroom, second bathroom, and a generously sized utility/laundry space with updated furnace and tankless water softener (both owned). The stunning fully fenced backyard is complete with hardscaping, large patio area and a heated salt water pool. There is also hydro available around the property and a great outdoor hangout/storage space. Inside and out, there is plenty of room for hosting family and friends and lots of areas to enjoy. The attached garage with inside and outside entry offers added convenience as well. Major recent upgrades include: A/C, Furnace, Metal Roof and Heated Pool. Nearby to local amenities including many schools, recreational facilities, parks, library, arena, restaurants, and more. Whether you're a first-time buyer, growing family, or downsizing, this property checks all the boxes.
Inclusions: Dishwasher, Dryer, Gas Stove, Pool Equipment, Refrigerator, Washer, Window Coverings
