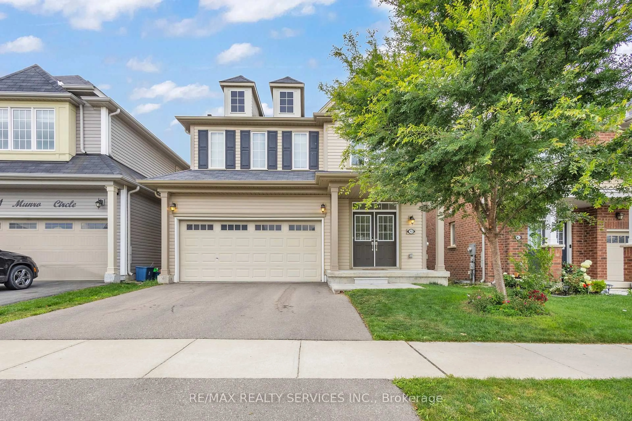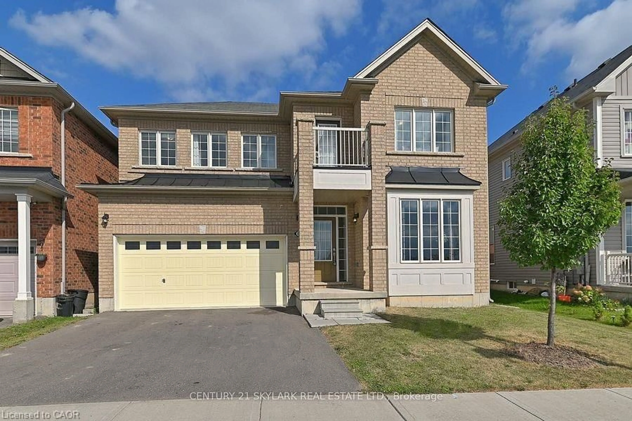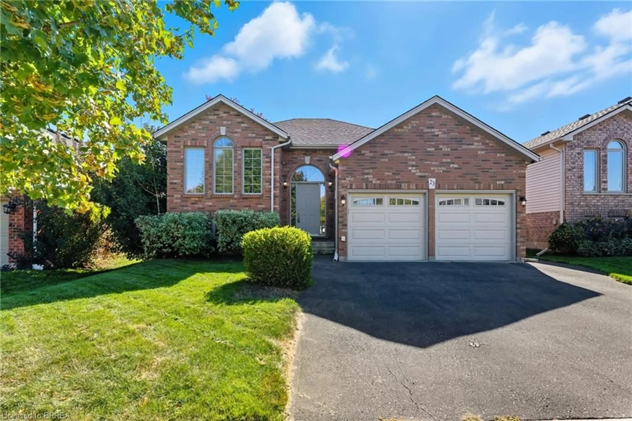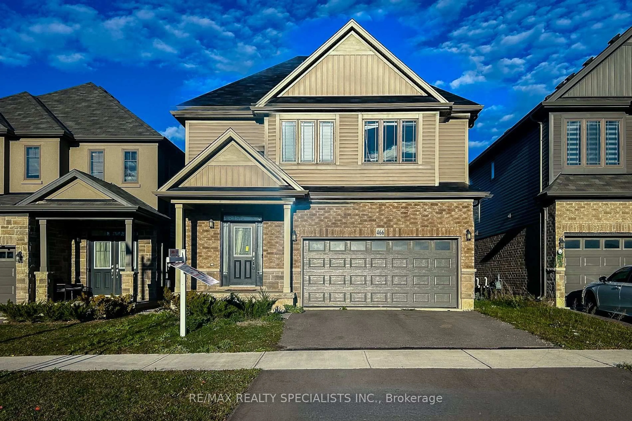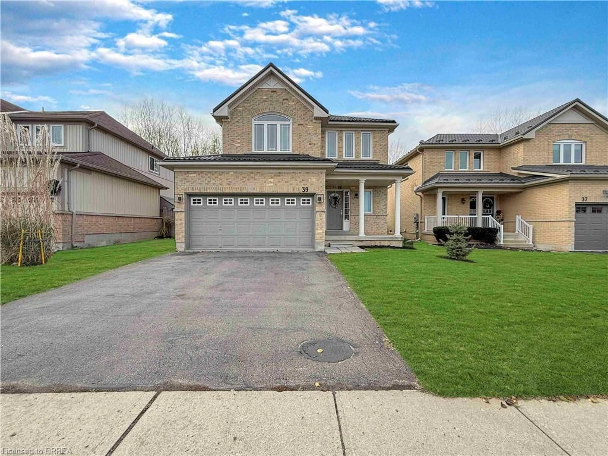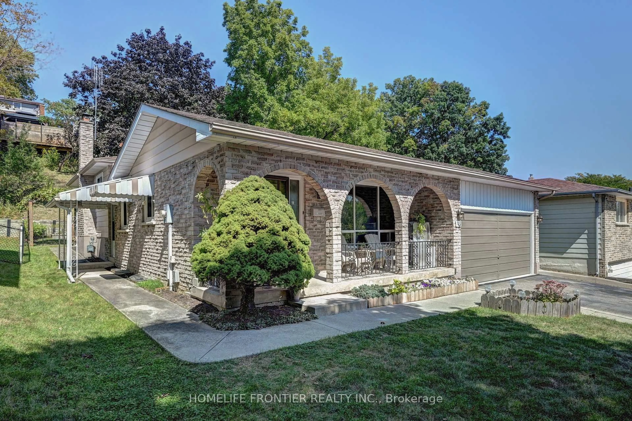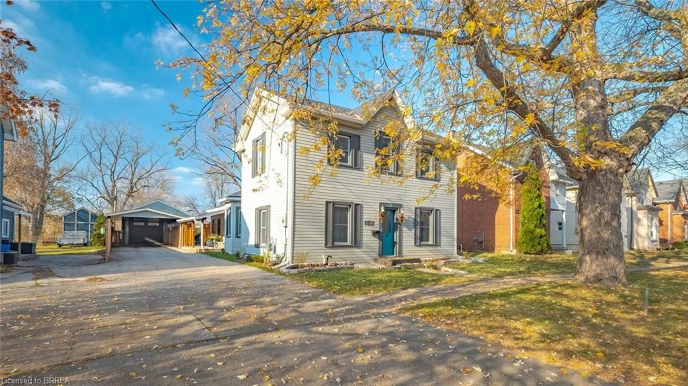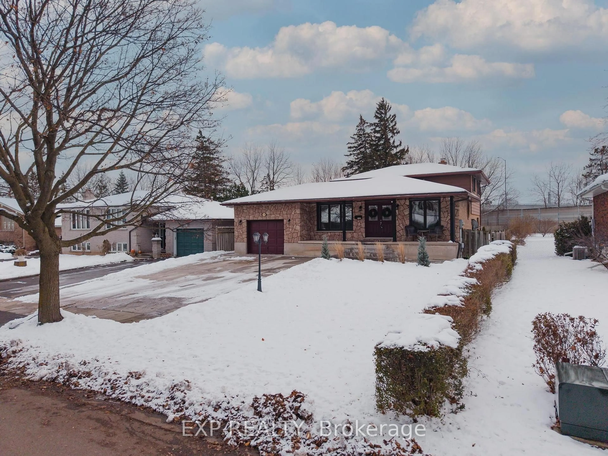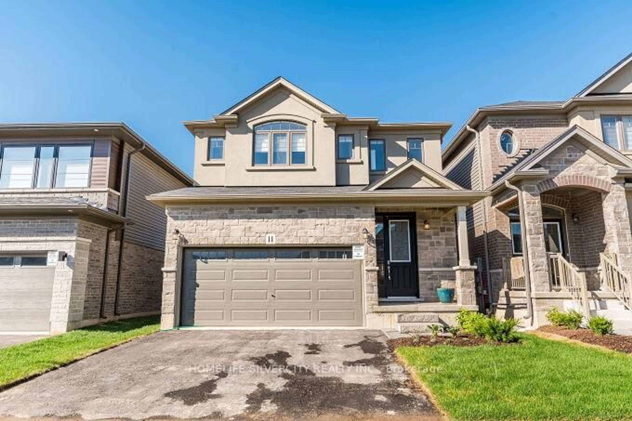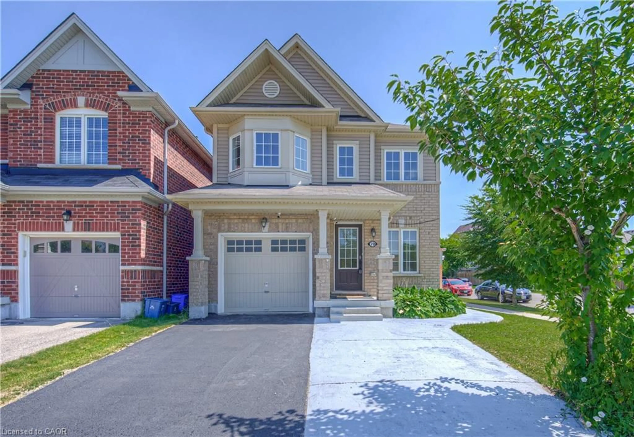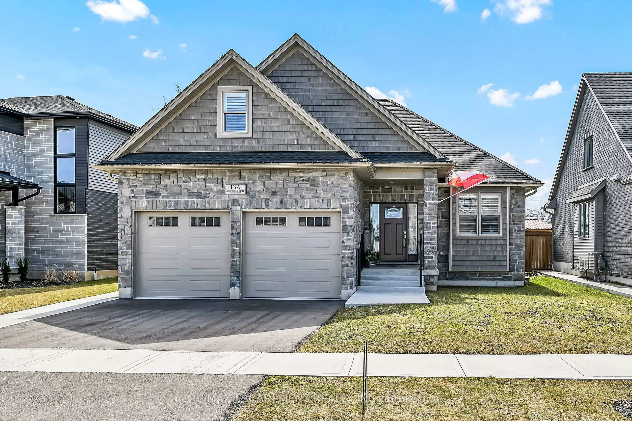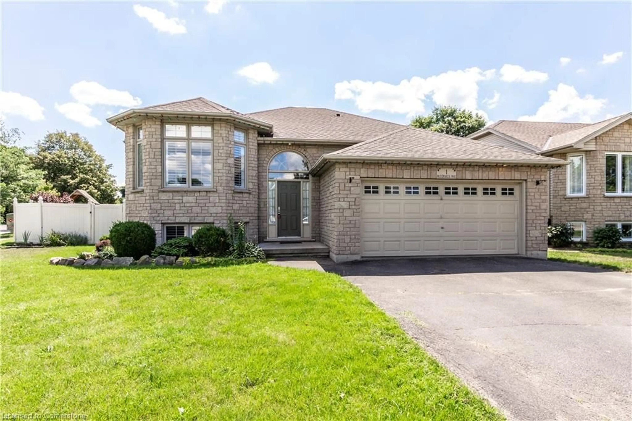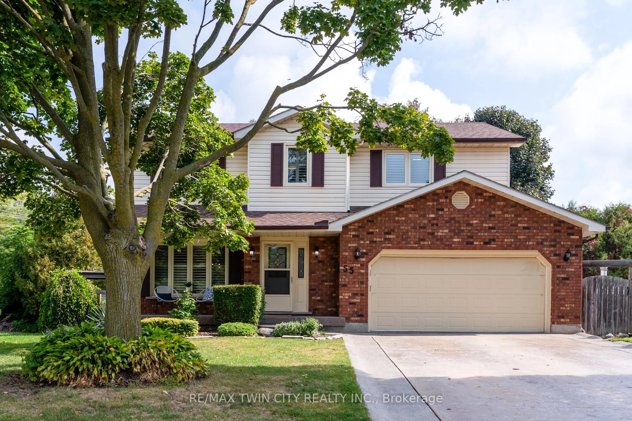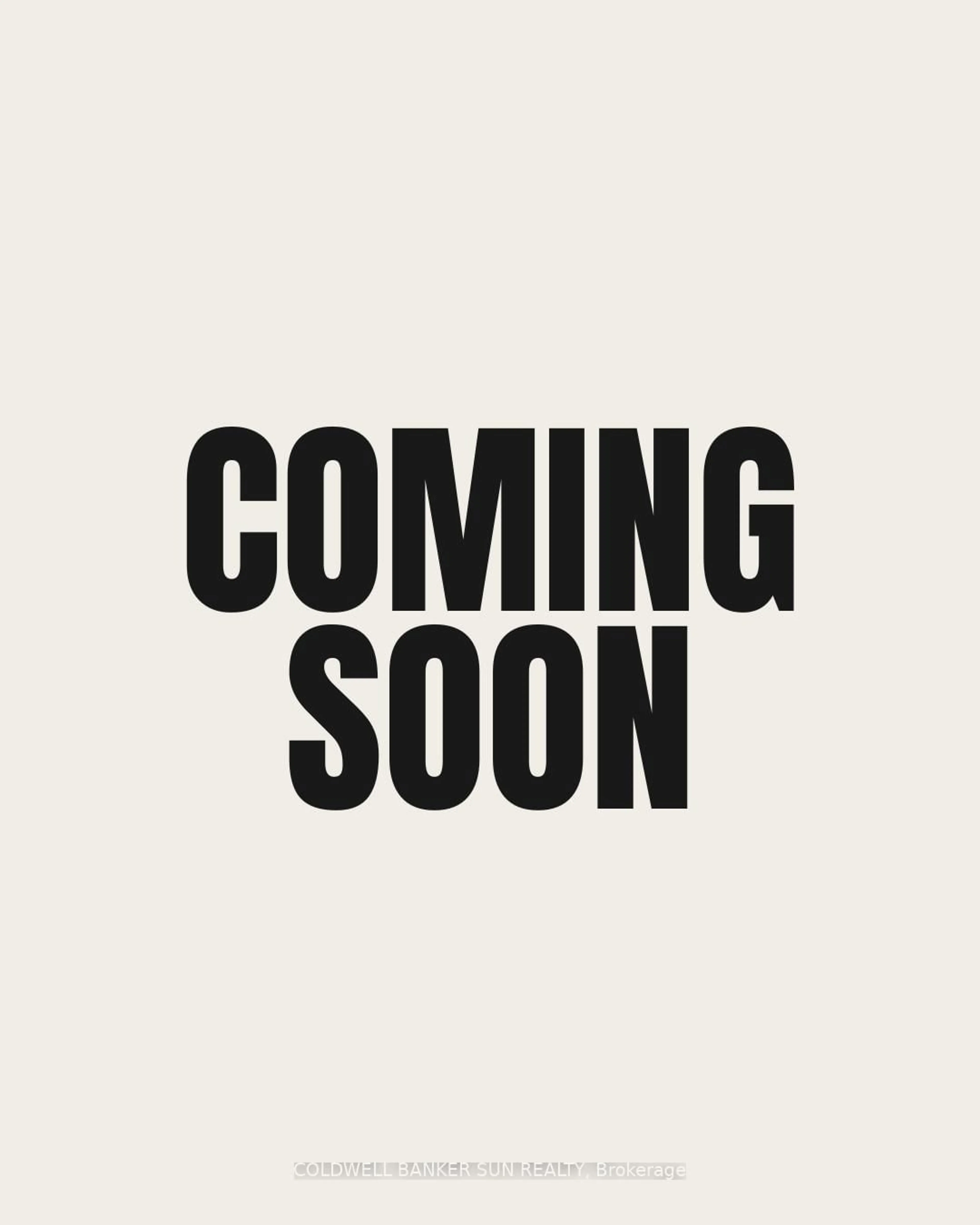Welcome to 30 Ladd Avenue where modern elegance meets everyday comfort in Brantfords desirable Natures Grand community. This beautifully designed, detached two-storey home sits on a premium 36-foot lot and offers over 2,000 square feet boasts over $75,000 in high-end upgrades, making it a perfect blend of style and functionality, features a double-car garage, soaring 9-ft ceilings on both levels, and elegant finishes throughout.As you enter the spacious foyer, you're greeted by sleek 24 x 24 porcelain tiles and an inviting open-concept layout that flows seamlessly through the main floor. The sunlit great room features hardwood flooring and connects effortlessly to the dining area and the gourmet kitchen and entertainers dream. The kitchen is equipped with tall modern cabinetry, quartz countertops, stainless steel appliances, a large central island that doubles as a breakfast bar, & a beautiful backsplash. There's also a walk-in pantry for added storage.Upstairs, the primary suite is a peaceful retreat with a large window, a generous walk-in closet, and a luxurious 5-piece ensuite complete with a double vanity and a deep soaker tub. 3 additional bedrooms, each with ample closet space, share a stylish 4-piece bathroom. A spacious laundry room is conveniently located on the second floor, making daily routines a breeze.This home is packed with thoughtful features including a hardwood staircase, 9-foot ceilings on both the main and upper levels, pot lights in the kitchen and living room, a fenced backyard, and garage door openers for both garage doors. A water softener, reverse osmosis filtration system, and rough-ins for both gas and electric stove options add even more value.The unfinished basement is a blank canvas ready for your creativity whether you envision a home theatre, gym, additional living quarters, or a stylish in-law suite, the potential is endless with large windows & a bathroom rough-in already in place. Live modern. Live grand. Live at 30 Ladd Avenue.
Inclusions: Stainless Steel Fridge, Stainless Steel Stove, Stainless Steel Dish Washer, Washer & Clothes Dryer, All Electric Light Fixtures, All Blinds, and all permanent fixtures now attached to the property
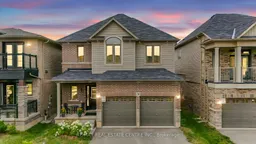 45
45


