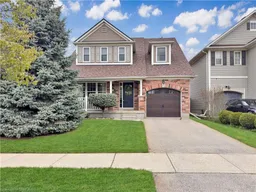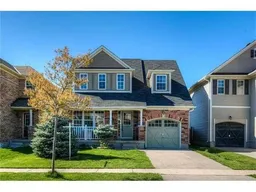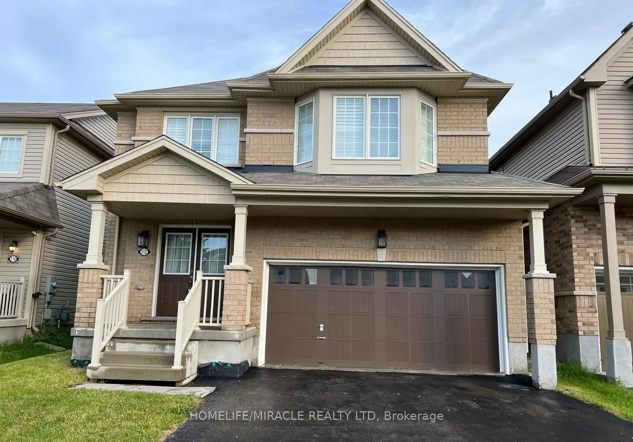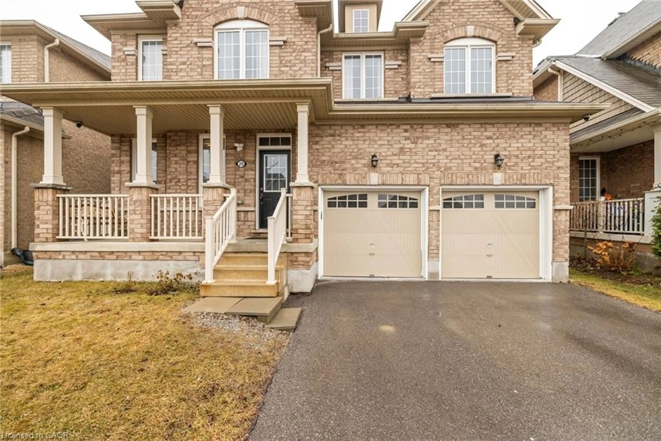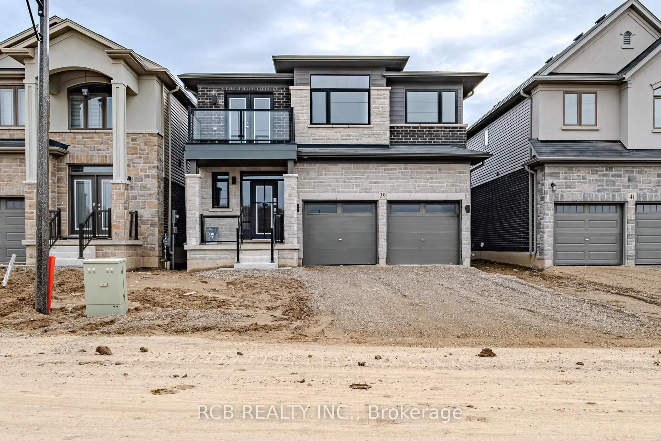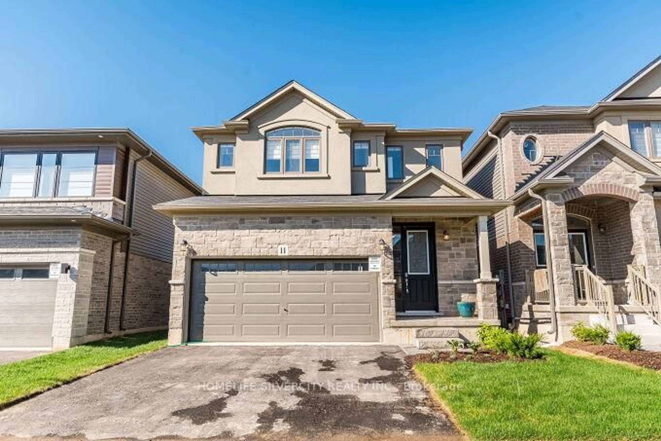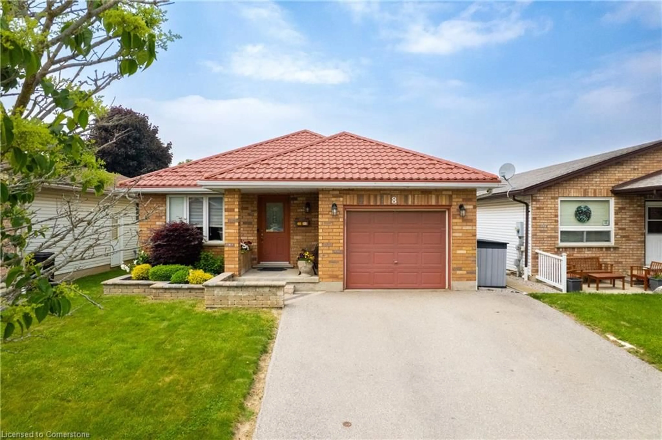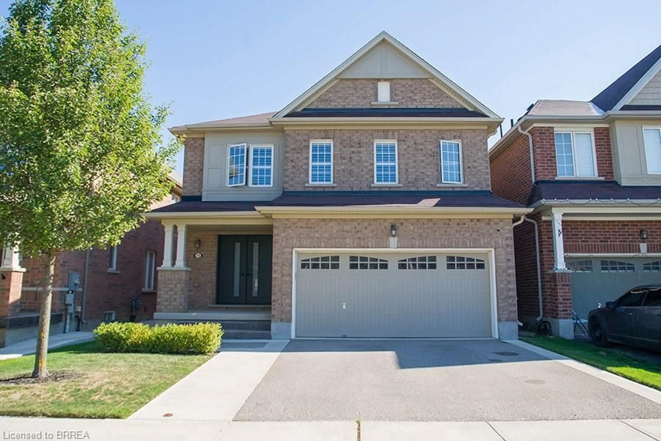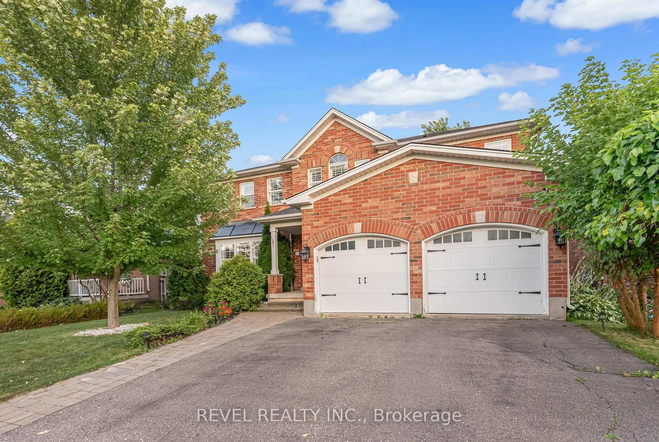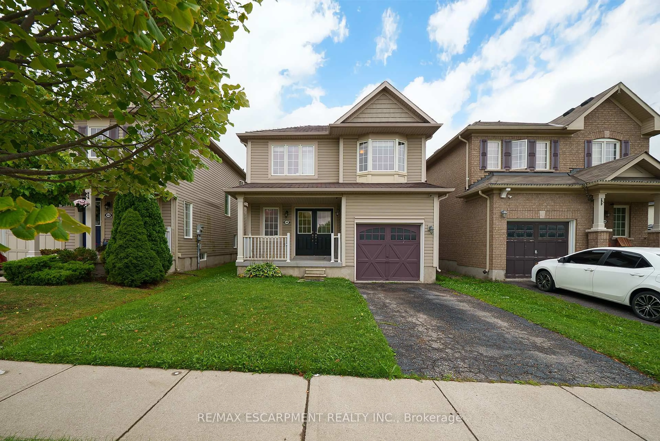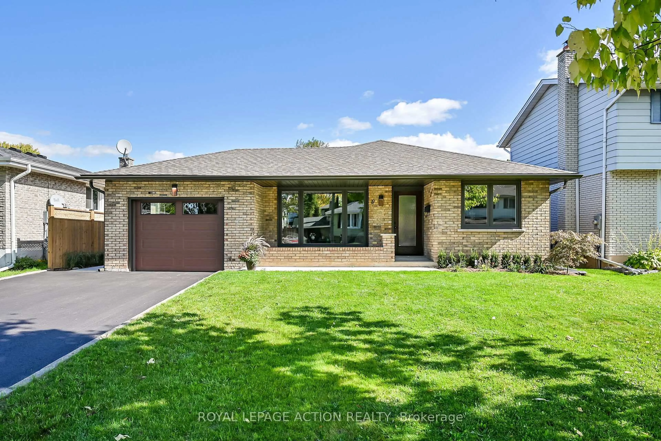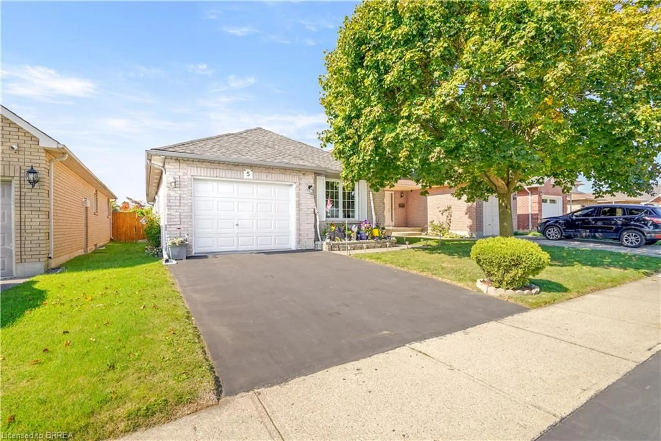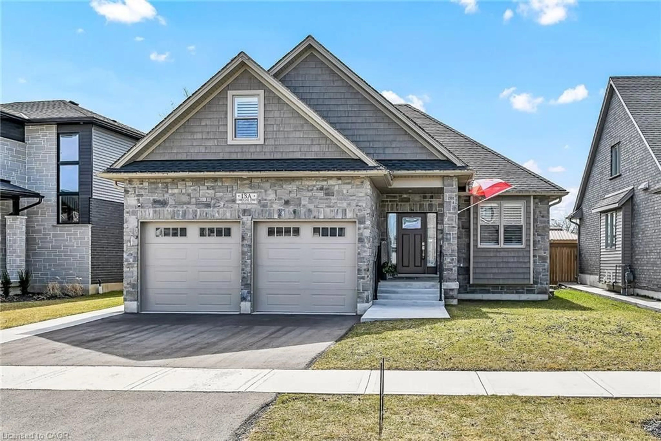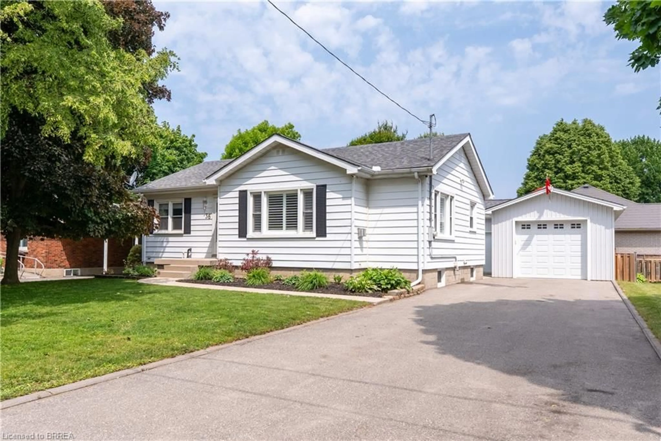Welcome to 52 Hollinrake Drive, an elegant two-storey residence nestled in the highly sought-after West Brant community. Thoughtfully upgraded throughout, this stylish home offers a bright and airy main floor with an open-concept living space that seamlessly connects to a generous kitchen and dining area. The kitchen features modern cabinetry, a designer backsplash, and is bathed in natural light from large windows adorned with custom California shutters. A sliding glass door opens to a beautifully landscaped, fully fenced backyard complete with a stamped concrete patio — ideal for outdoor entertaining. Upstairs, the recently installed Brazilian cherry hardwood adds warmth and sophistication to the bedroom level, where you’ll find three spacious bedrooms and a versatile loft space that could easily be converted into a fourth bedroom. The primary suite boasts his-and-hers closets and a private ensuite with a deep soaker tub — perfect for unwinding. Convenient upper-level laundry completes the picture, making everyday living exceptionally comfortable.
Inclusions: Dryer,Refrigerator,Stove,Washer
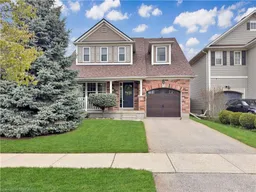 37
37