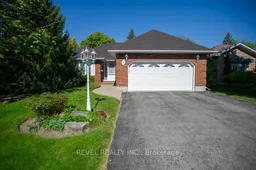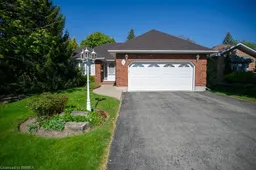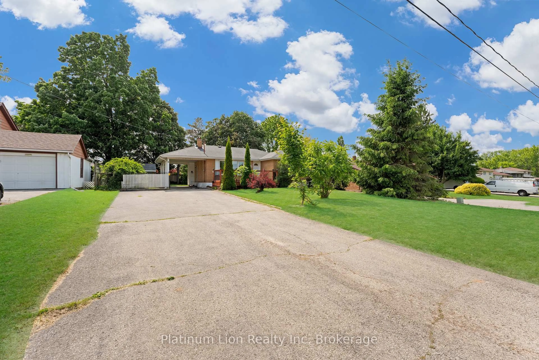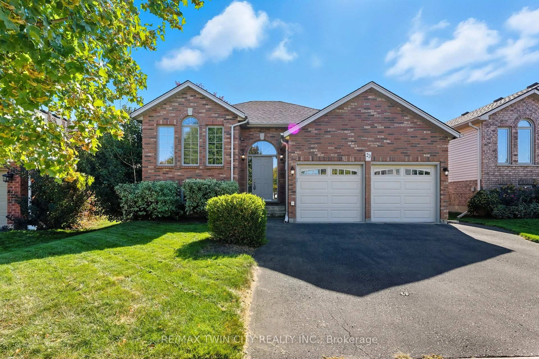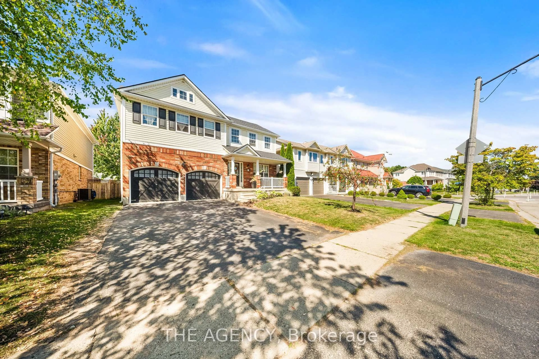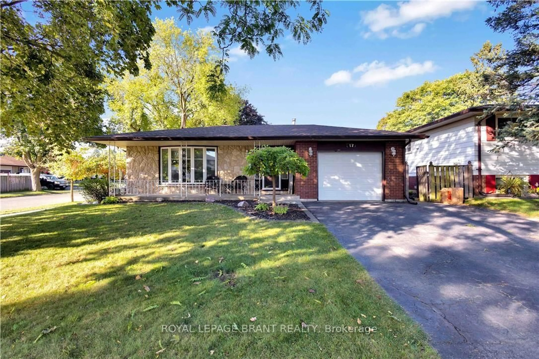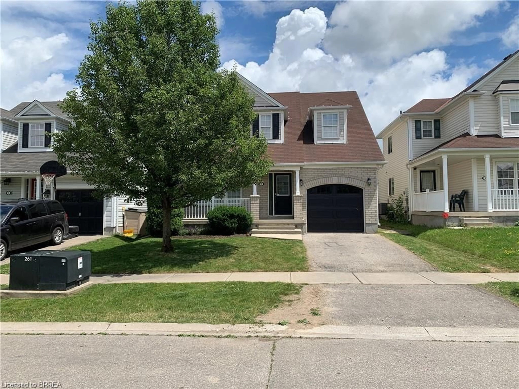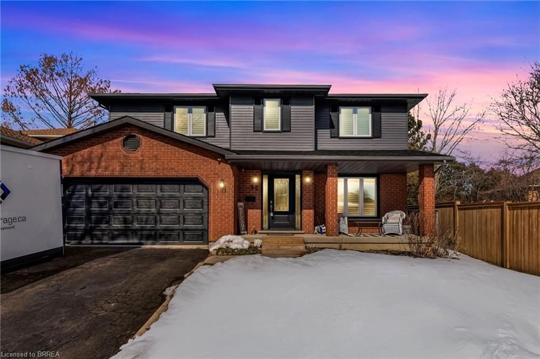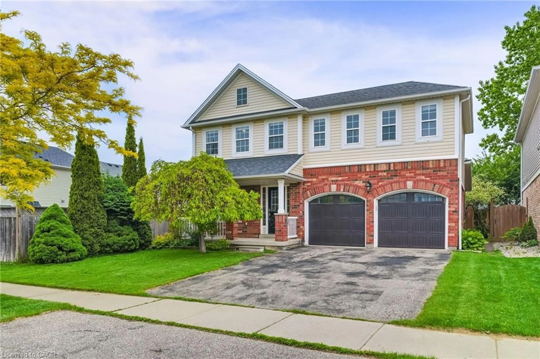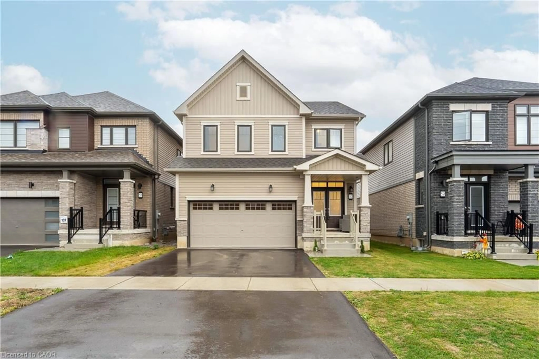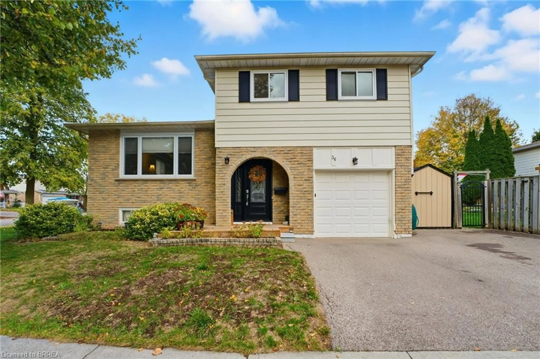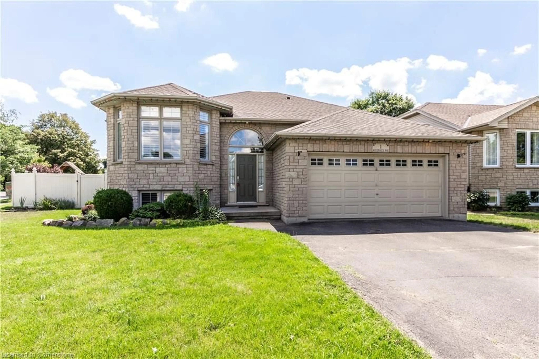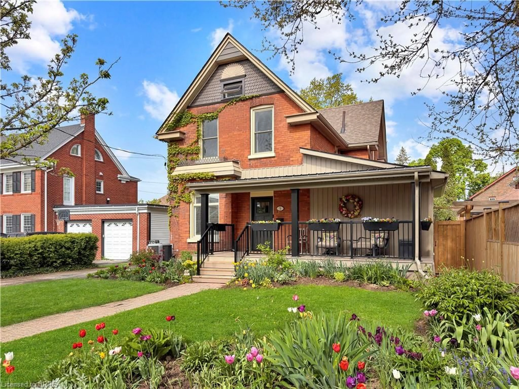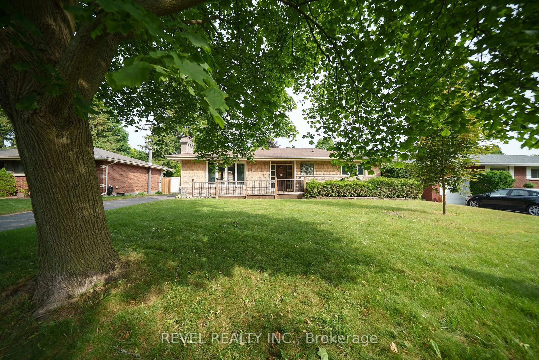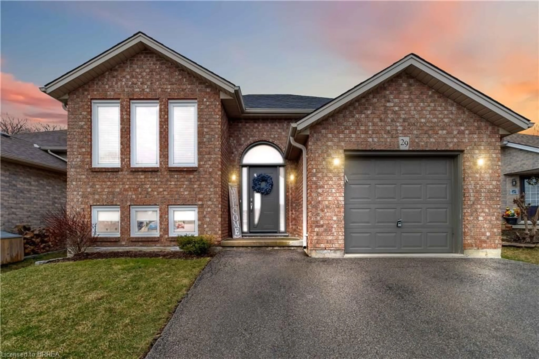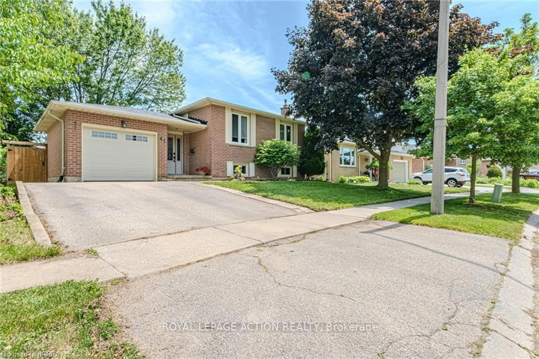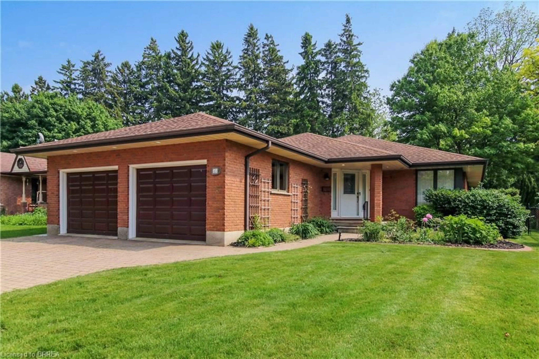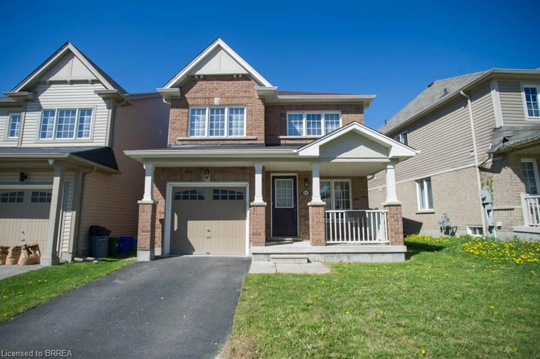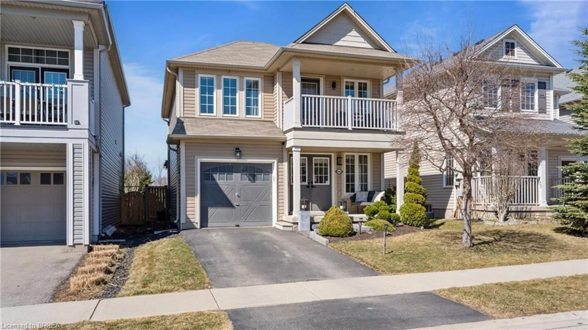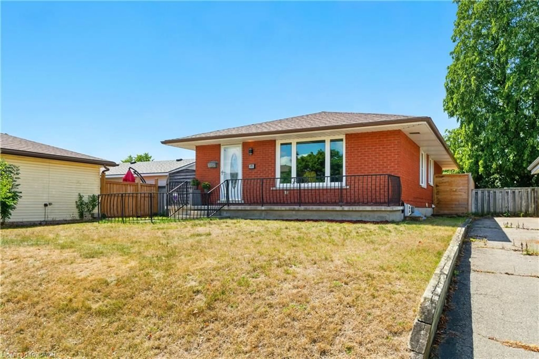Welcome to 1 Harvey Court a charming and well-cared-for side split OFFERING 2,300 SQUARE FEET OF FINISHED LIVING SPACE, located in Brantfords sought-after North End! This home offers 2+1 bedrooms, 2 full bathrooms, mature trees and landscaping that you're sure to love! Step inside your bright foyer with garage access and a large coat closet. A spacious formal living room is just steps away to greet your guests, and open concept to the dining room. At the back of the home, you'll enjoy plenty of counter & cabinet space in the eat-in kitchen. A glass patio door exits out to your covered deck with a nice private backyard. The trees and covered areas make this a nice shady spot to relax! Upstairs are two incredible-sized bedrooms with plenty of closet space. The primary bedroom offers the ensuite privilege to a 3 pc bathroom with a soaker tub. On the lower level, you'll find a great family room with a fireplace and plenty of room to spread out and enjoy. An additional bedroom and 3pc bathroom with stand-up shower complete this level.Looking for more room? The basement boasts another large living space that would make an incredible rec room, games room or children's play area. A finished laundry room and tidy storage/utility room are steps away. A new roof was installed less than a year ago, so you don't need to worry about it for quite a while! This home is perfect for families looking to put down roots on a quiet family friendly court.
Inclusions: Dishwasher, Dryer, Garage Door Opener, Refrigerator, Stove, Washer, Gas Cook Top and Single Wall Oven, Light Fixtures, Window Coverings, Water Softener, Irrigation Systems
