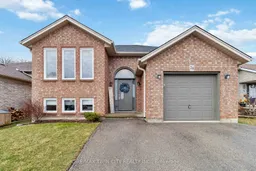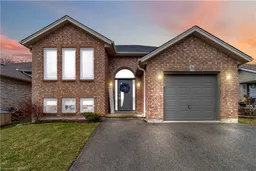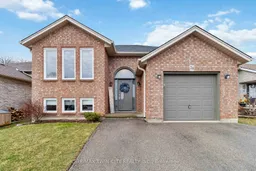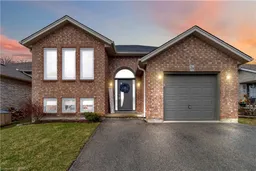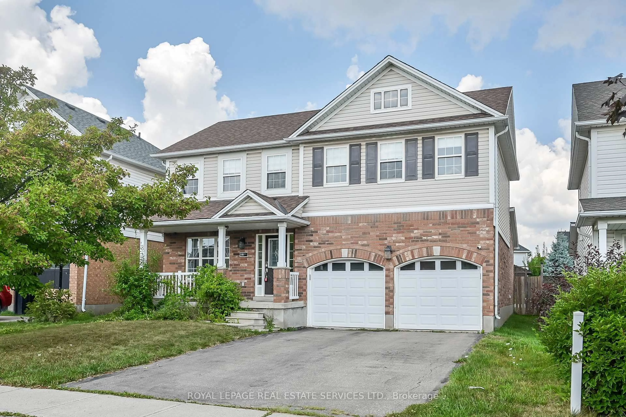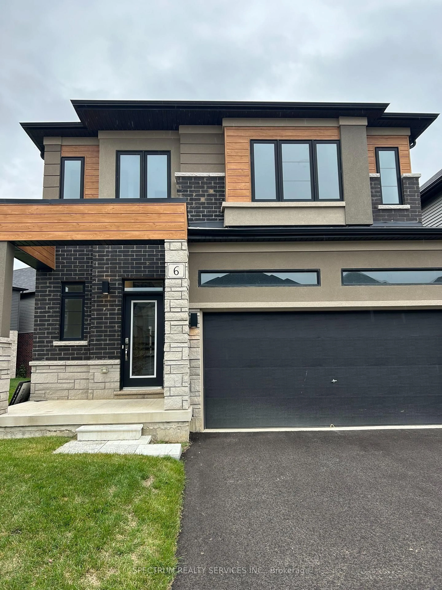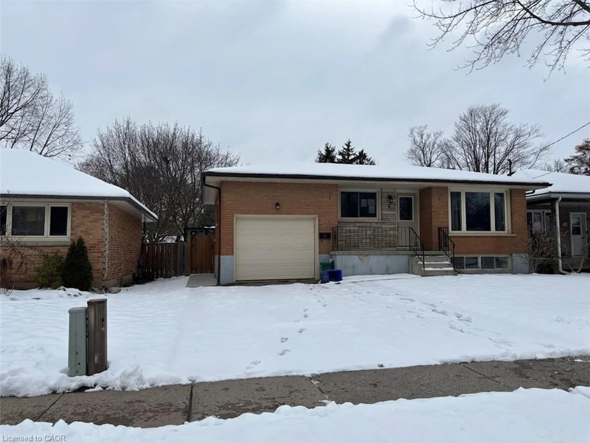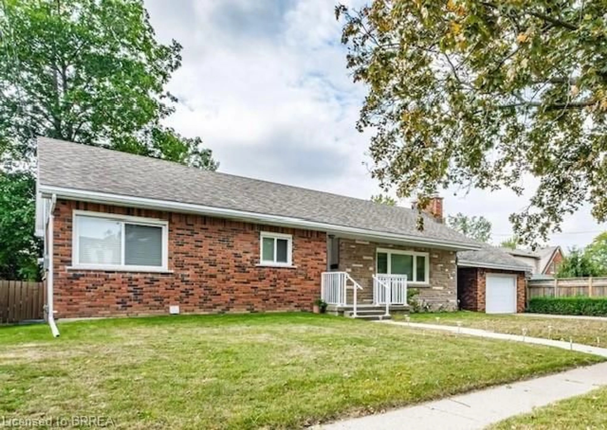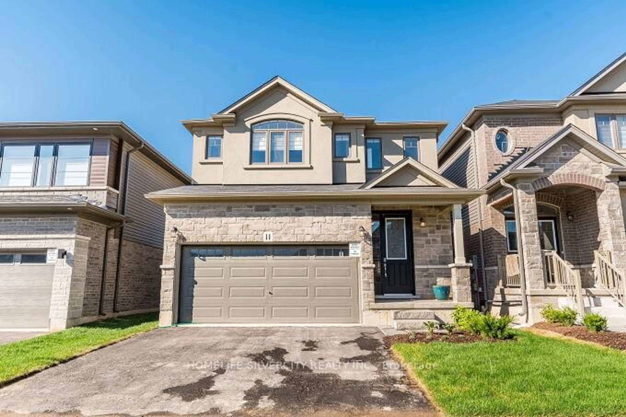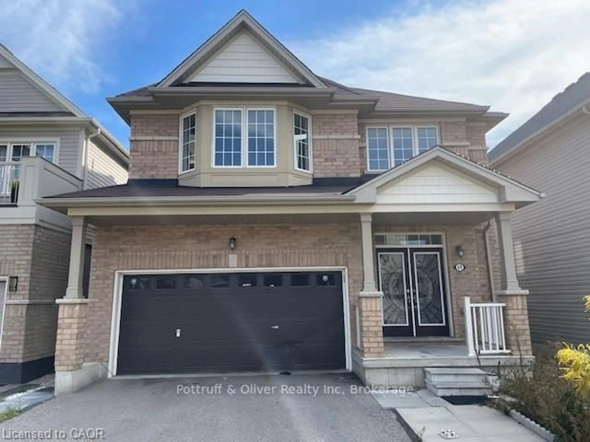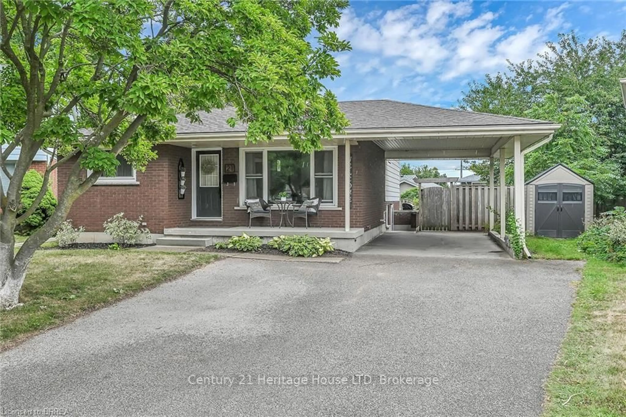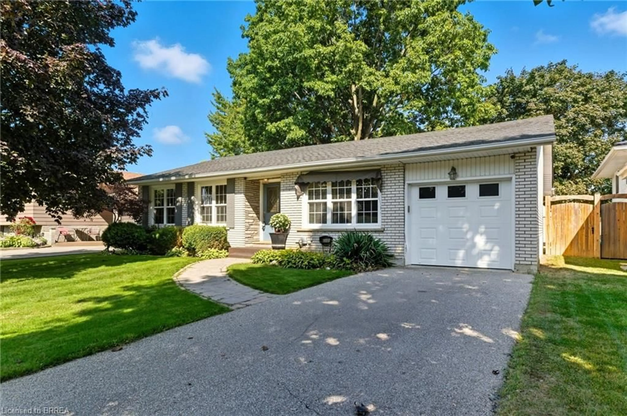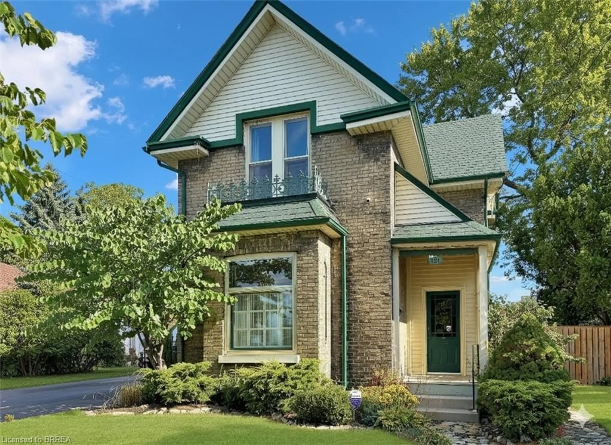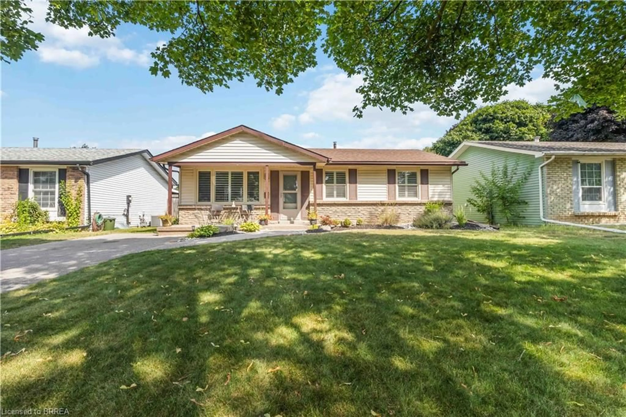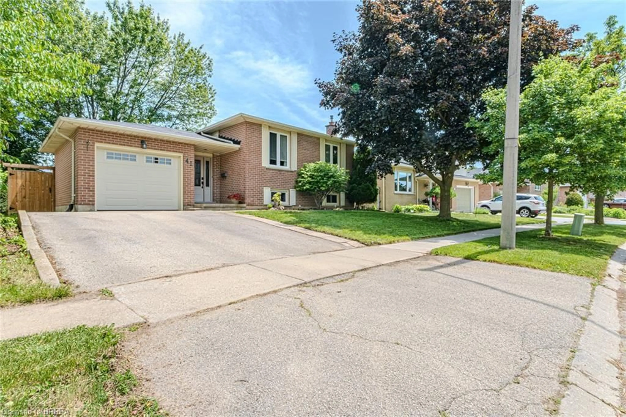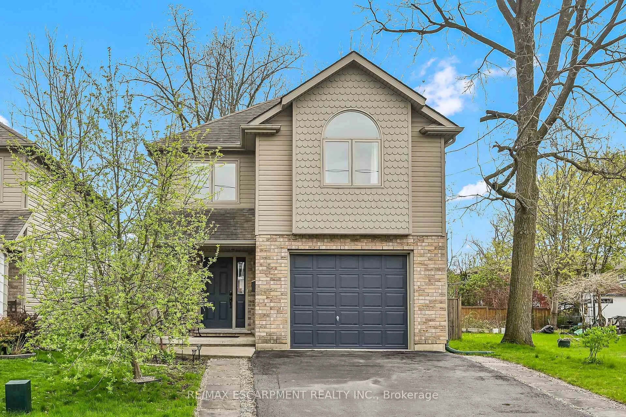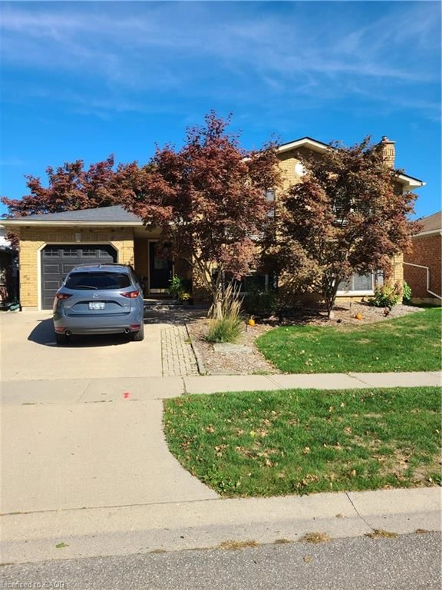This spacious and beautifully updated 3+2 bedroom home is much larger than it appears! The main level features an open-concept layout, where the kitchen flows seamlessly into the dining and living areas perfect for entertaining or family living. This home has been renovated within the past 7 years, including a cozy built-in fireplace added in 2023. The eat-in kitchen boasts newer soft-close cabinetry, custom lighting, a new dishwasher, and modern finishes throughout. A renovated 5-piece bathroom offers double sinks, a glass-enclosed shower/tub combo, and direct access to the primary bedroom. Upstairs, you'll find three generously sized bedrooms, with the primary offering double closets. The fully finished lower level provides an incredible amount of space and flexibility. A large recreation room, currently used as a play and craft area, has the potential to be converted into a sixth bedroom while still maintaining hobby space. A second rec room leads to two additional well-sized bedrooms and an updated 3-piece bathroom. The laundry room, complete with a newer washer and dryer (2021), offers additional storage options. Step outside into the fully fenced backyard, where you'll find a newly installed gazebo, a deck perfect for relaxing or entertaining, and a gas BBQ hookup. The garage adds even more value with a loft for extra storage. Additional features and updates include Ethernet wiring, a new roof (2015), furnace (2020), and new front windows (installed February 2025). Located close to great schools and all major amenities, this home also benefits from exciting future development near by a brand-new community park is scheduled to open in 2026 on Shellards Lane, featuring a skate park, disc golf, basketball courts, splash pad, soccer field, and cricket pitch. This is a fantastic opportunity to own a move-in-ready home in a growing, family-friendly neighborhood! Home inspection dated April 15th, 2025 available for review.
Inclusions: fridge, stove, dishwasher, tv and wall mount in living room, pinks childs room & lower bedroom.
