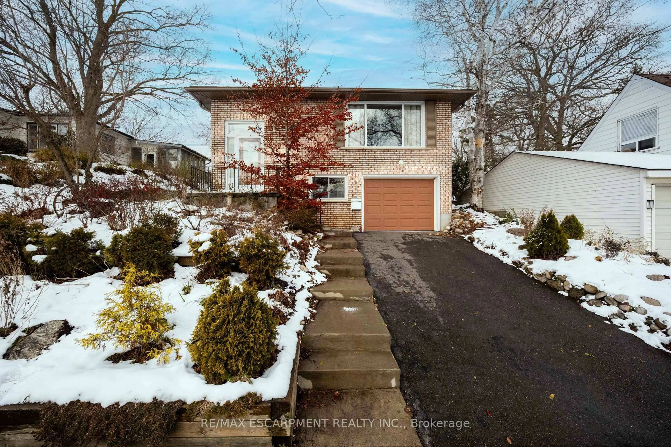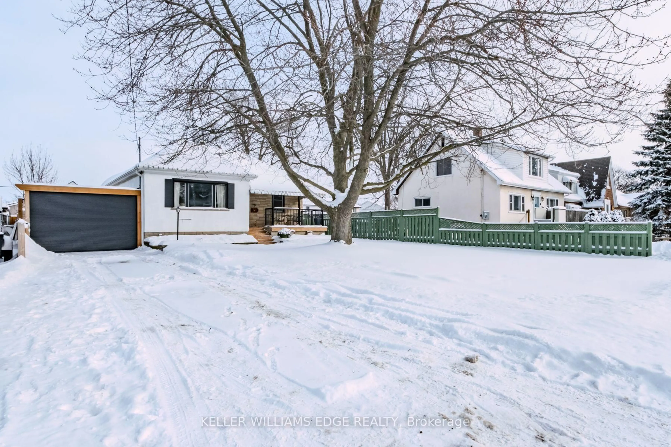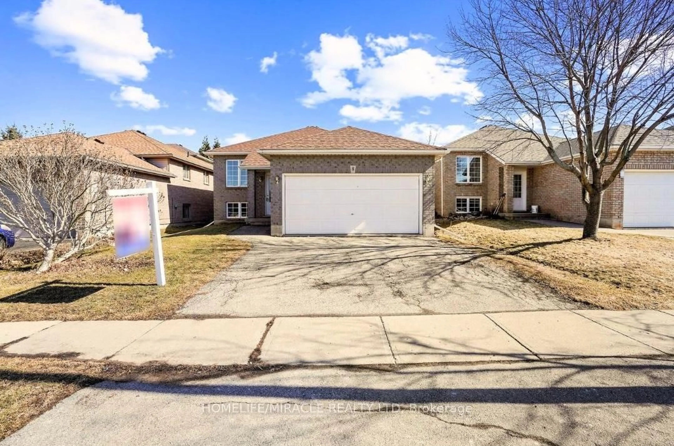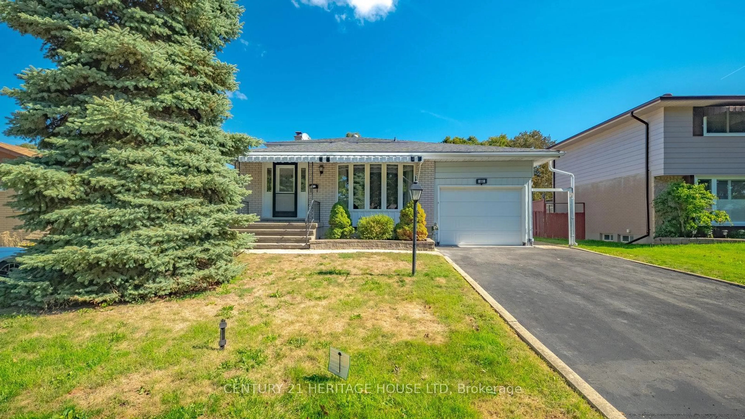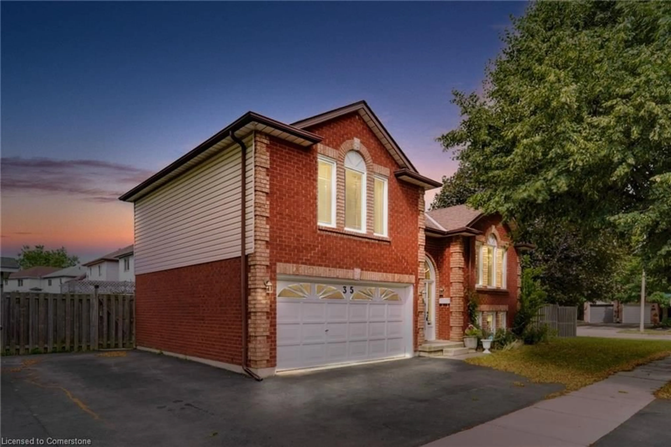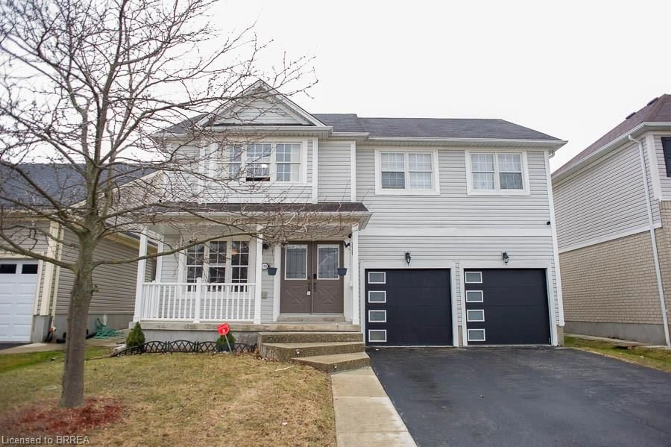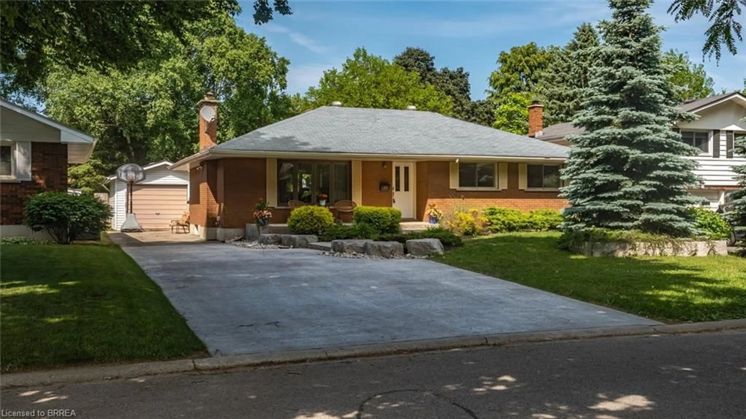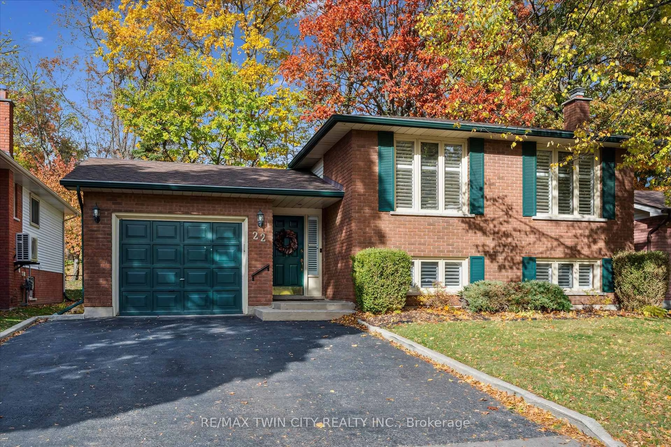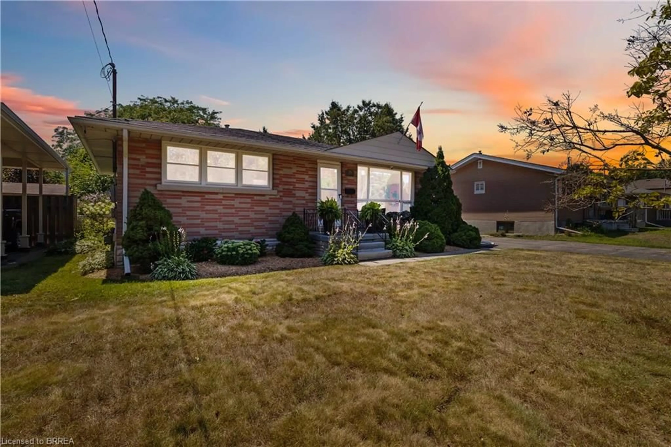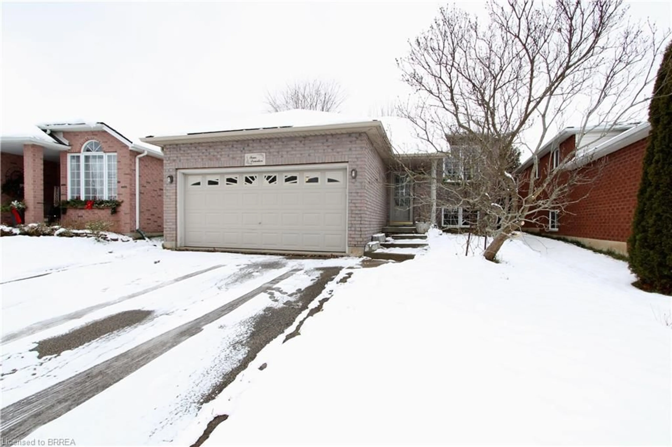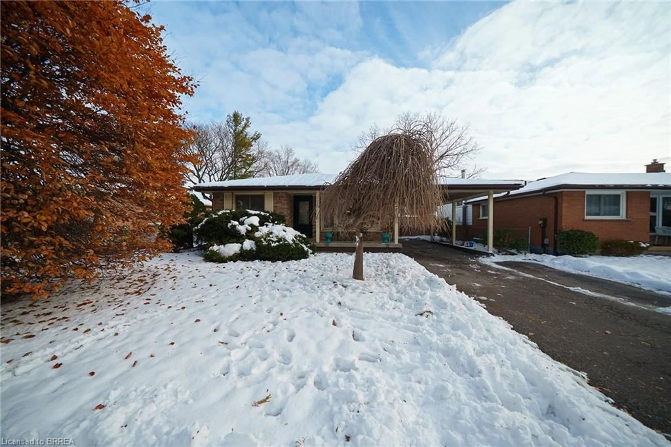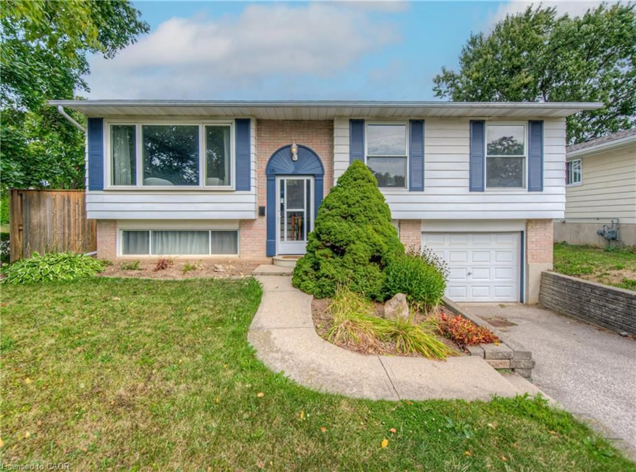BEAUTIFUL BUNGALOW IN SOUGHT-AFTER BRIER PARK! Welcome to this meticulously maintained 3-bedroom, 2-bathroom bungalow, tucked away on a quiet cul-de-sac in the desirable Brier Park neighbourhood. Perfect for first-time buyers, families, and downsizers, this home offers comfort, functionality, and plenty of space to enjoy! Step inside to a spacious living room that flows seamlessly into the open-concept kitchen and dining area, ideal for entertaining family and friends. An extra bonus family room with cozy fireplace overlooks the backyard and provides direct garage access for everyday convenience. Sliding doors open to your interlock brick patio with covered awning, creating the perfect indoor/outdoor living space. The main level is completed with 3 spacious bedrooms and a 3-piece bathroom equipped with sliding glass door, built in chair and hand rails for added safety. The lower level offers even more living space, featuring a large rec room with built-in cabinetry, games room, a second 3-piece bathroom (with built in hand rails), laundry room, and a large storage room. Additional highlights include the Generac Generator so you never have to worry about power outages, and and irrigation system that will keep your lawn and gardens lush all summer long. Located close to top-rated schools, shopping, Hwy 403 & 24, this home truly has it all! Don’t miss your chance to own this exceptional property—book your private showing today.
Inclusions: Dishwasher,Dryer,Refrigerator,Stove,Washer,Window Coverings,Bbq, Fridge In The Garage & Electric Fireplace In As Is Condition.
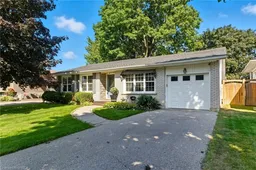 25
25

