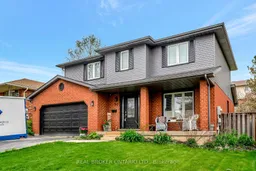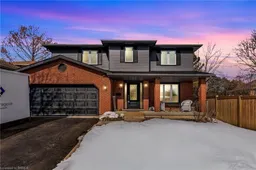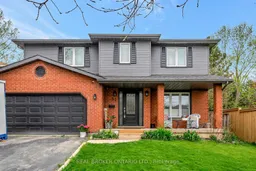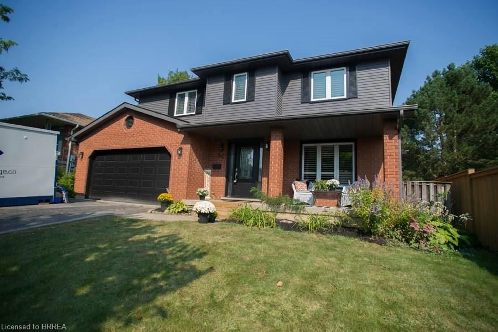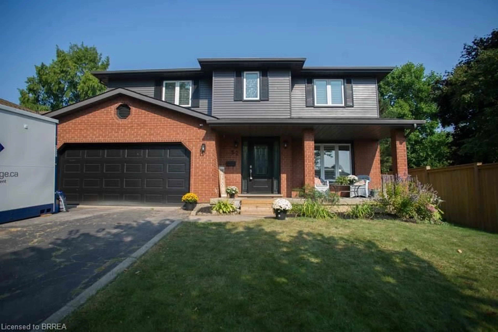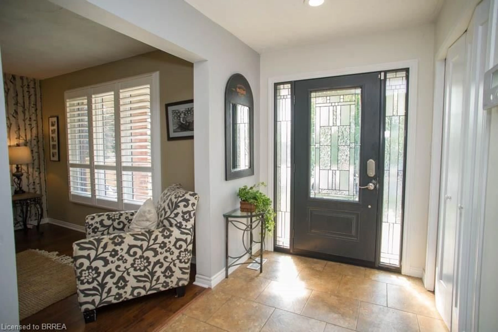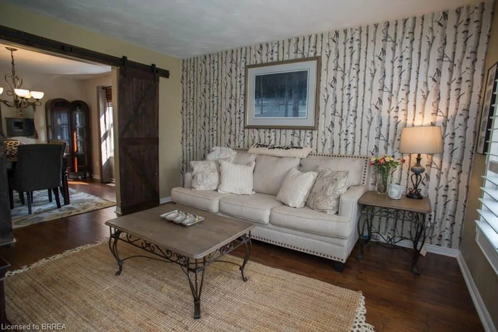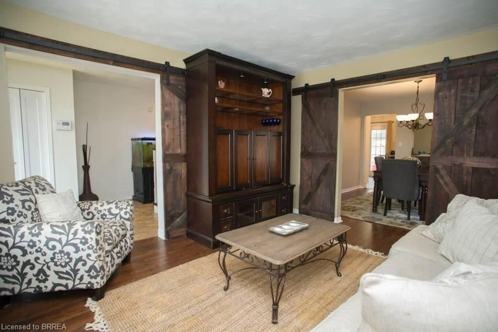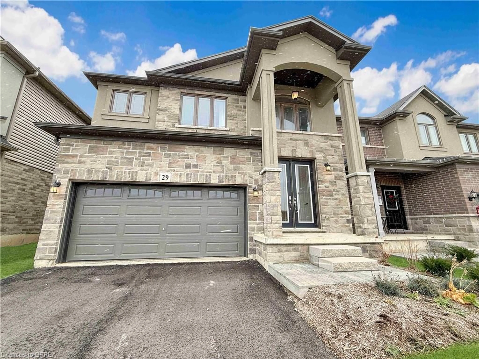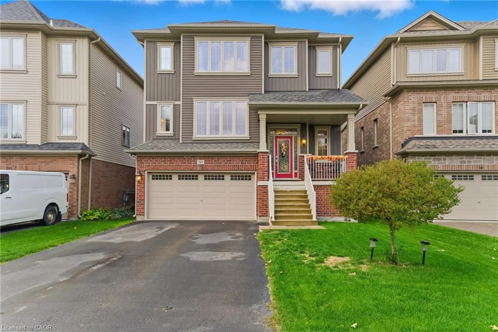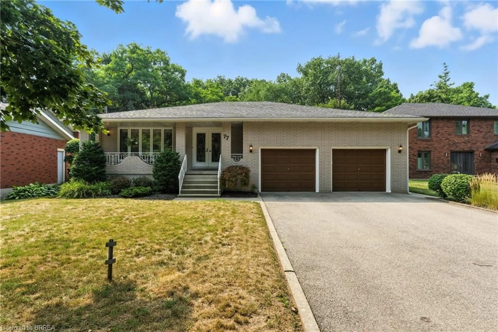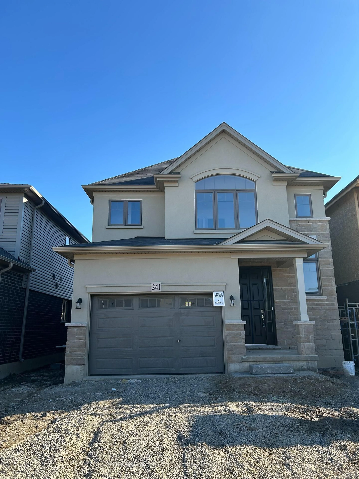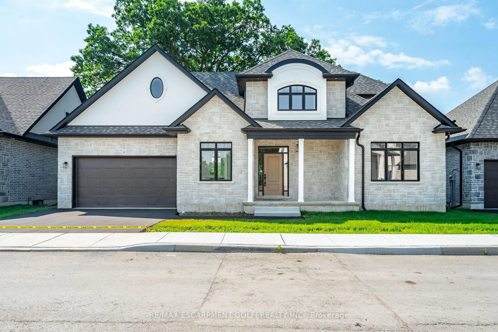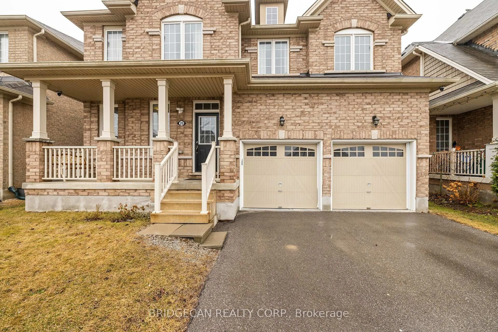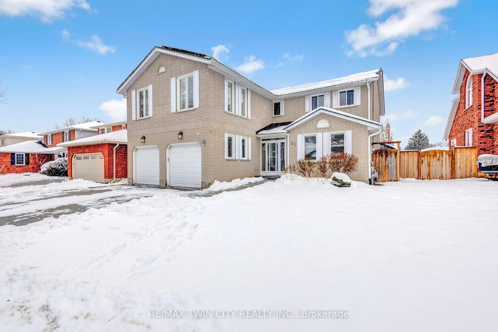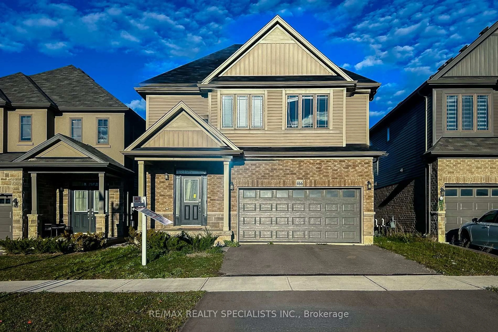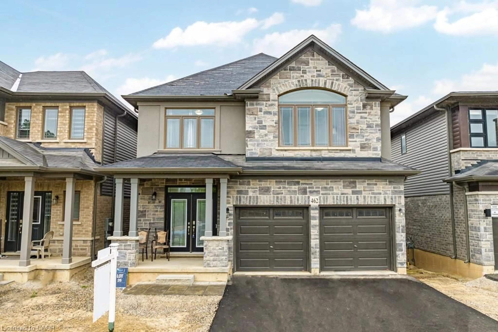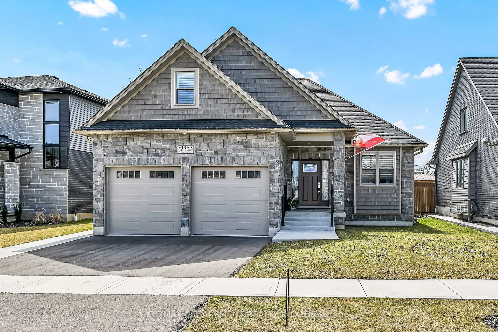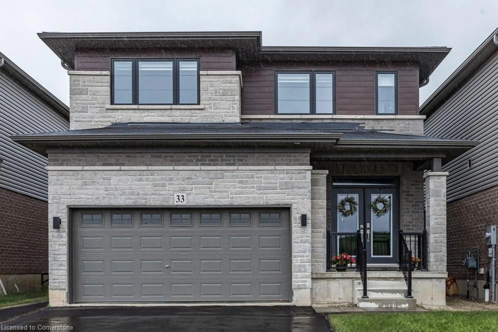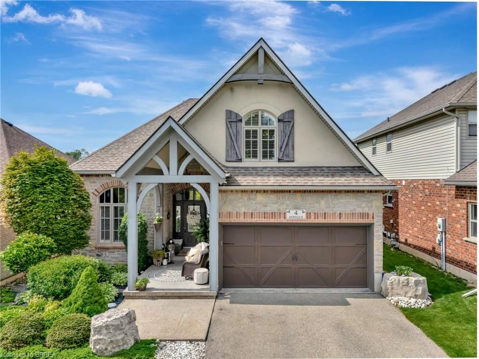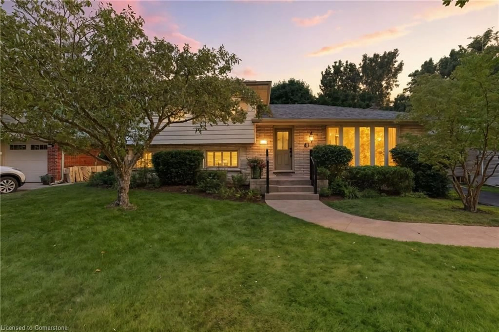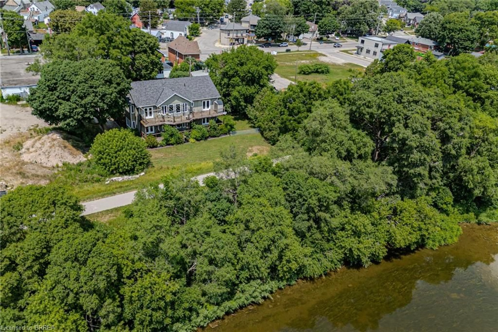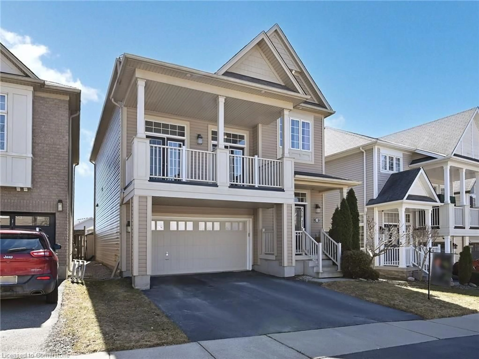52 Beckett Dr, Brantford, Ontario N3T 6G2
Contact us about this property
Highlights
Estimated valueThis is the price Wahi expects this property to sell for.
The calculation is powered by our Instant Home Value Estimate, which uses current market and property price trends to estimate your home’s value with a 90% accuracy rate.Not available
Price/Sqft$234/sqft
Monthly cost
Open Calculator
Description
Welcome to 52 Beckett Drive, a charming 2-storey detached home nestled in a serene and desirable neighbourhood. This property features 3+1 bedrooms and 3.5 bathrooms, all situated on a generous lot. Step inside to a freshly painted (2023) home with updated floors, trims, and doors. At the front, you'll find a spacious family room that opens through barn doors into a formal dining room, perfect for entertaining 8+ guests comfortably. The kitchen boasts a modern blend of white and black cabinetry with soft-close doors, a pantry, granite countertops, a subway tile backsplash, and a breakfast bar. Double doors lead to a large, fully fenced backyard featuring a brand-new deck (2023), making it an ideal summer oasis. On the main floor, there's also a convenient laundry/mudroom and a powder room. Upstairs, the spacious primary bedroom offers a walk-in closet and a newly renovated (2023) 3-piece ensuite with a glass shower. Two additional bedrooms and a 4-piece bathroom complete this level. If you need more space, the finished basement has you covered! It includes a bonus area with cabinetry, a recreation room, a bedroom, a den (currently used as a bedroom), a 3-piece bathroom, and plenty of storage. Notable updates include the roof (2024), windows (2014), furnace (2023), and A/C (2022). For more details, check out the feature sheet!
Property Details
Interior
Features
Basement Floor
Recreation Room
5.89 x 3.56Den
3.86 x 3.51Bonus Room
2.62 x 2.51Bathroom
3-Piece
Exterior
Features
Parking
Garage spaces 2
Garage type -
Other parking spaces 2
Total parking spaces 4
Property History
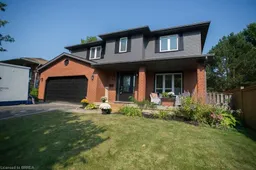 38
38