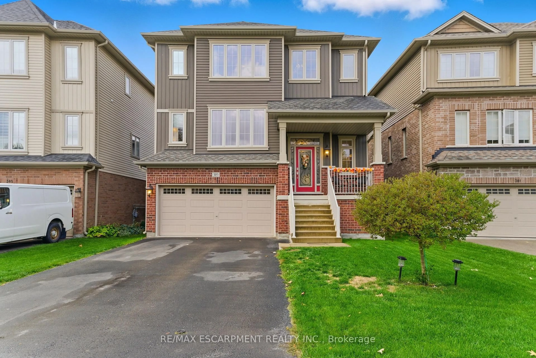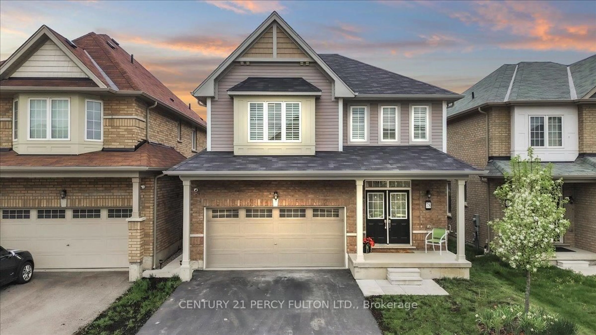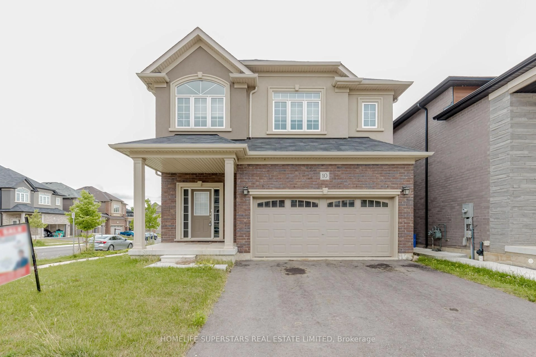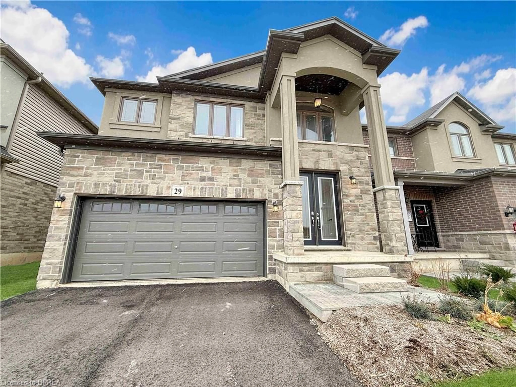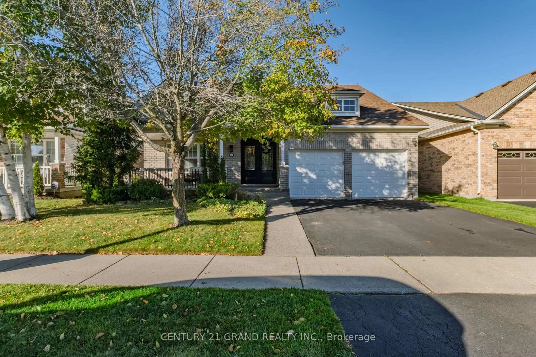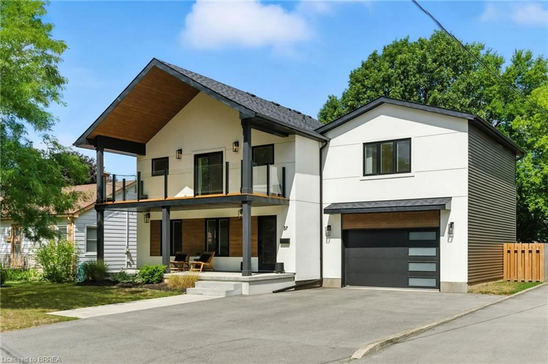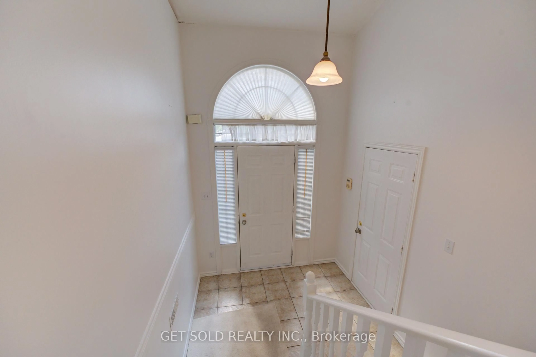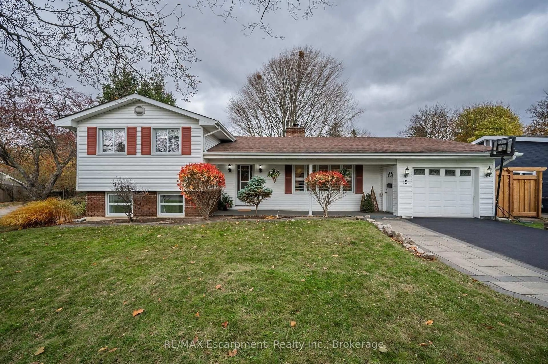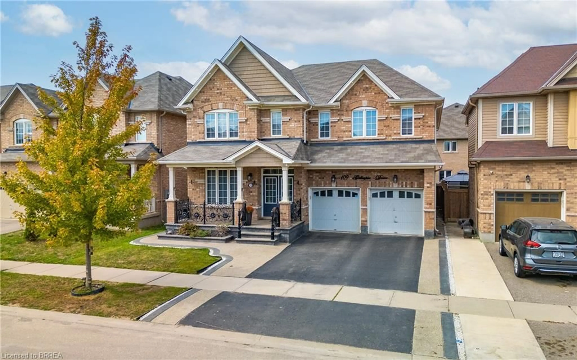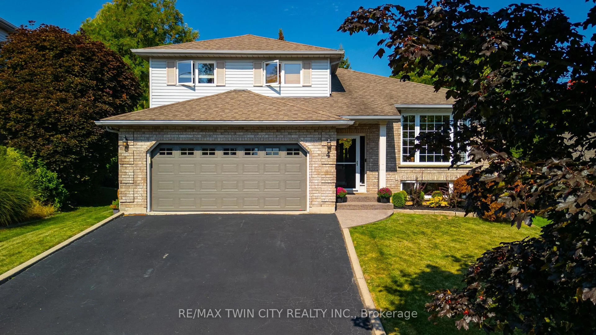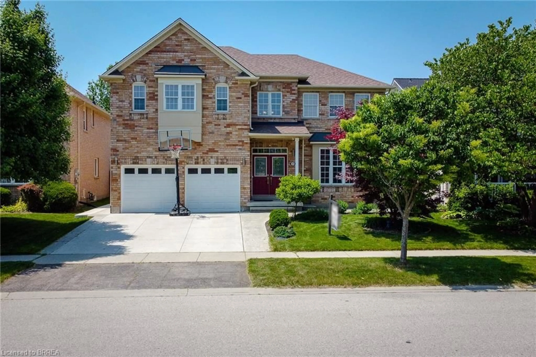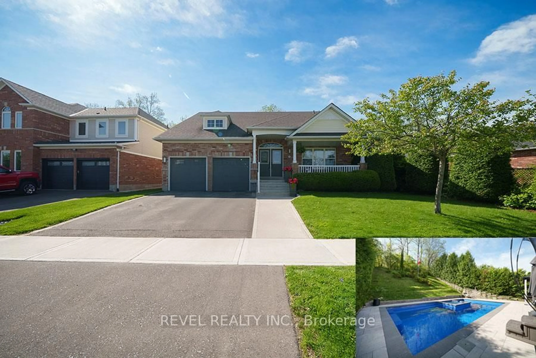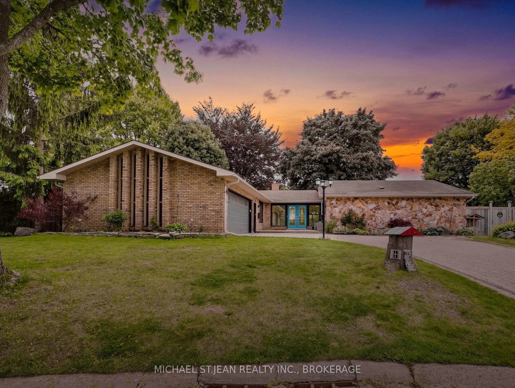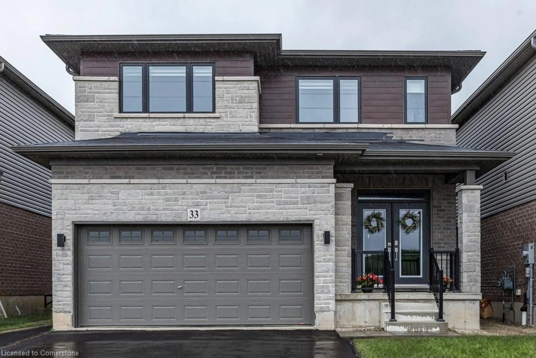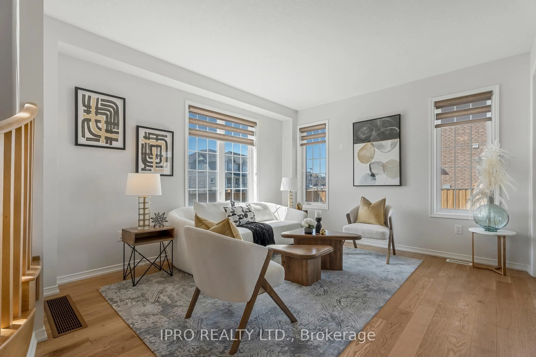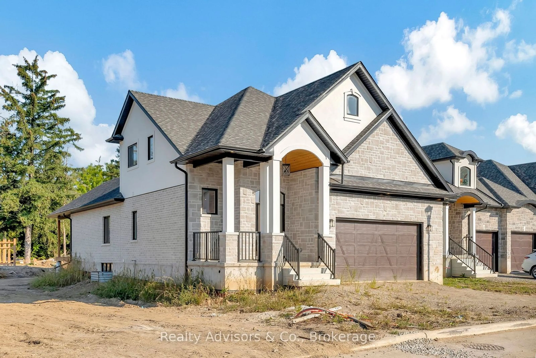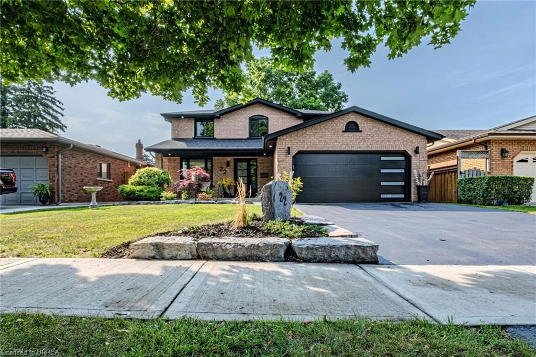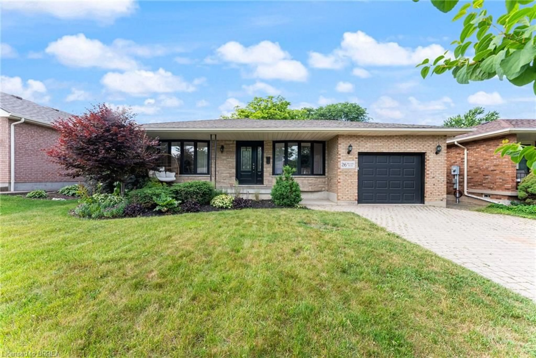Custom built solid brick bungalow boasting over 1850 square feet on the main floor and backing onto Myrtleville House Museum. You won't believe all this sizeable home has to offer! The spacious foyer leads to the elegant sunken living room with corner windows and separate dining room perfect for family gatherings and entertaining, the large eat in kitchen has ample cupboards and counter space, updated stainless appliances including a gas range and an island, the main floor family room has a cozy gas fireplace, hardwood floors and patio doors to the beautifully landscaped 1/5th of an acre pool size lot backing onto Myrtleville House. The primary suite is big enough for King size furniture, has a big walk-in closet and an updated 3pc ensuite and another set of patio doors out to the deck and backyard. There are two more good size bedrooms with big closets and another full bathroom on this level as well as two, yes two, staircases to the lower level. Access to the 2 car garage is conveniently located for easy access. The basement has approximately 1500 square feet of finished area with a huge rec room featuring a spiral staircase to the main level, there is another 3pc bathroom, two more very large bedrooms with tons of closet space, a nice size workshop, laundry room, cold room and more storage space tucked in the basement than you can fill. The very private back yard has a park lite setting attracts birds and butterflies and backs onto Myrtleville House Museum. Front and back sprinkler system, Duracurb around the gardens, professional lawncare service has been done every year. Excellent location with Walter Gretzky Municipal golf course just around the corner, Anne Good Park just a few steps down the street, close to shopping, restaurants, the 403, Highway 24 and more. This is a rare opportunity to own such a large home on an equally impressive lot in this sought after North Endneighbourhood.
Inclusions: Dishwasher,Dryer,Garage Door Opener,Gas Stove,Refrigerator,Washer,Window Coverings
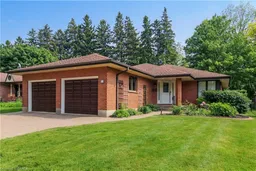 40
40

