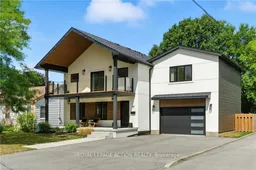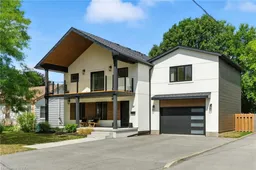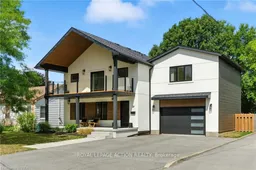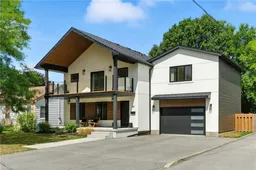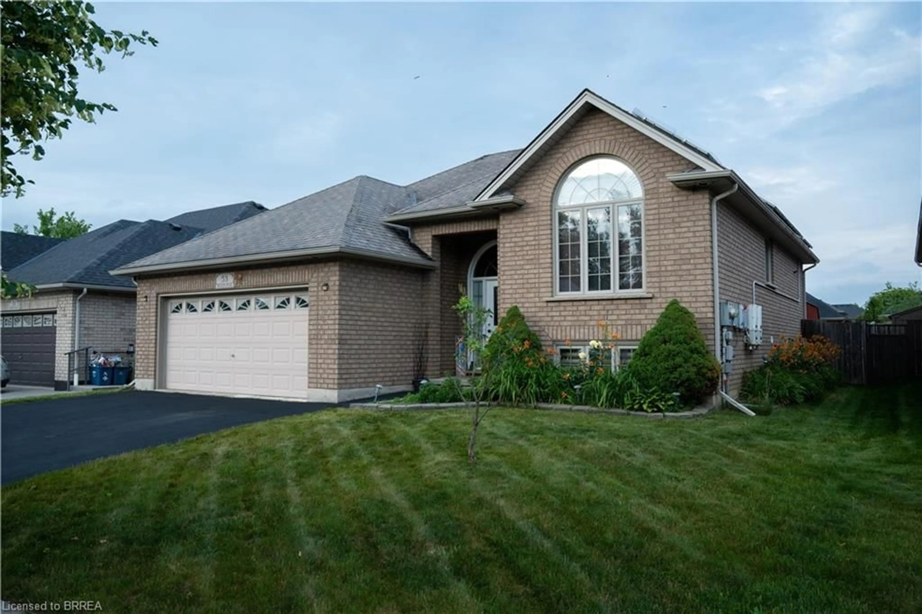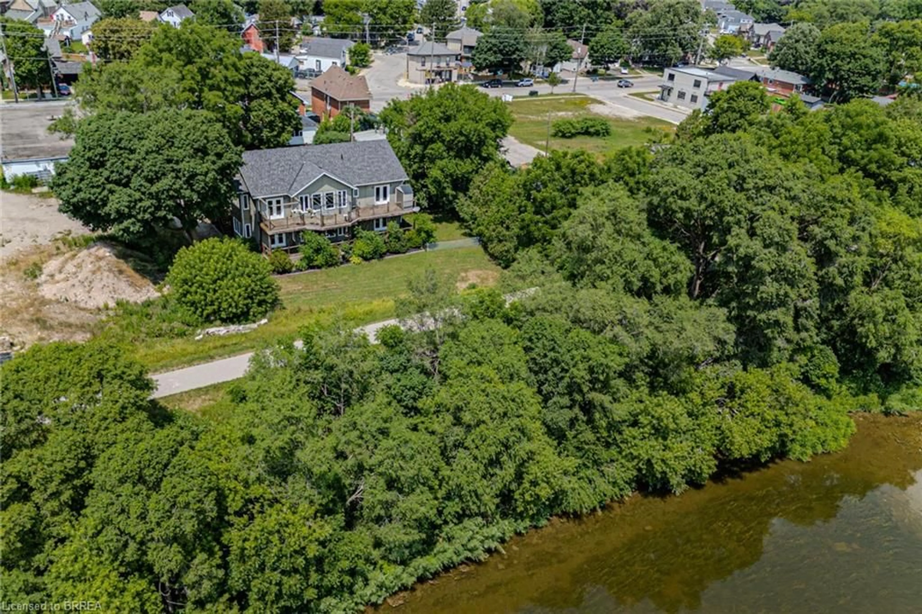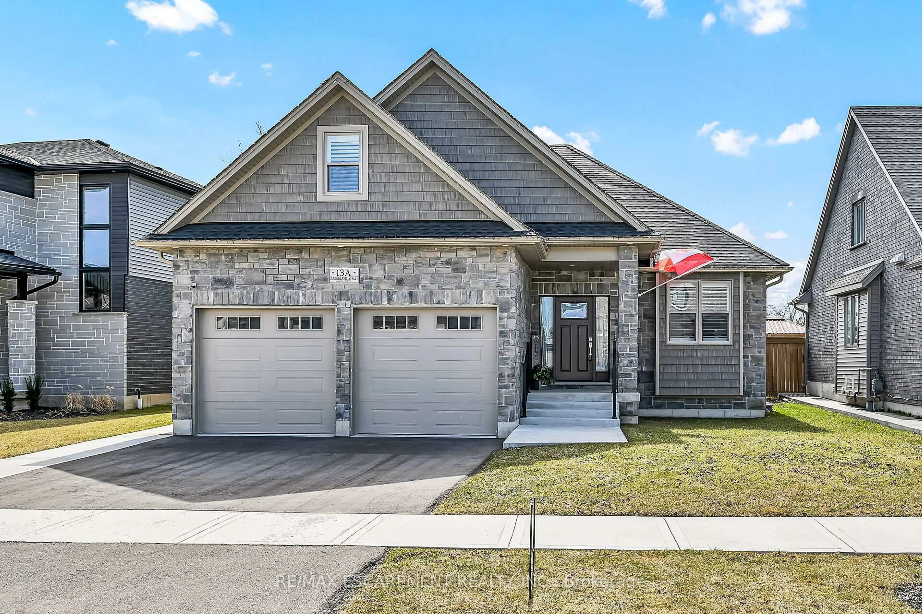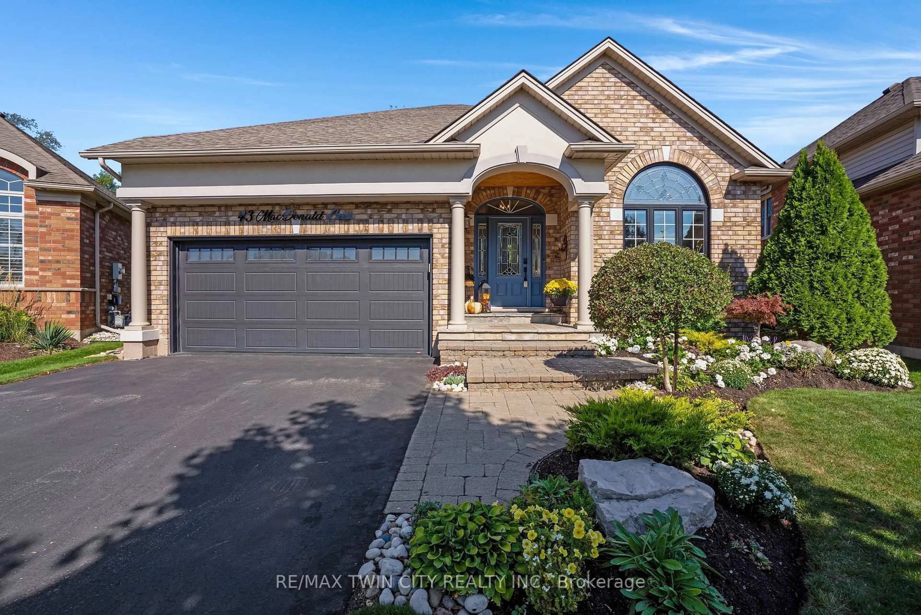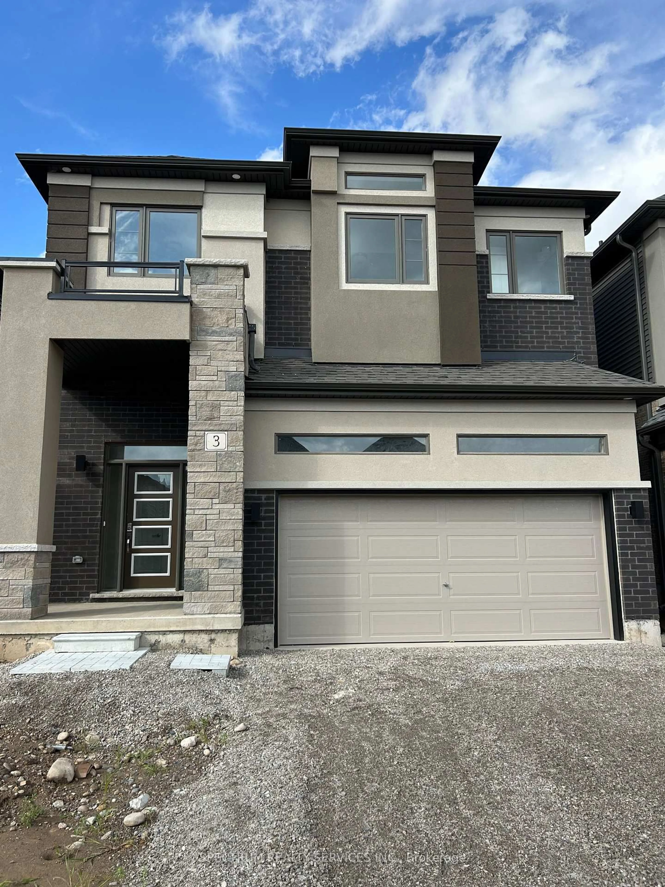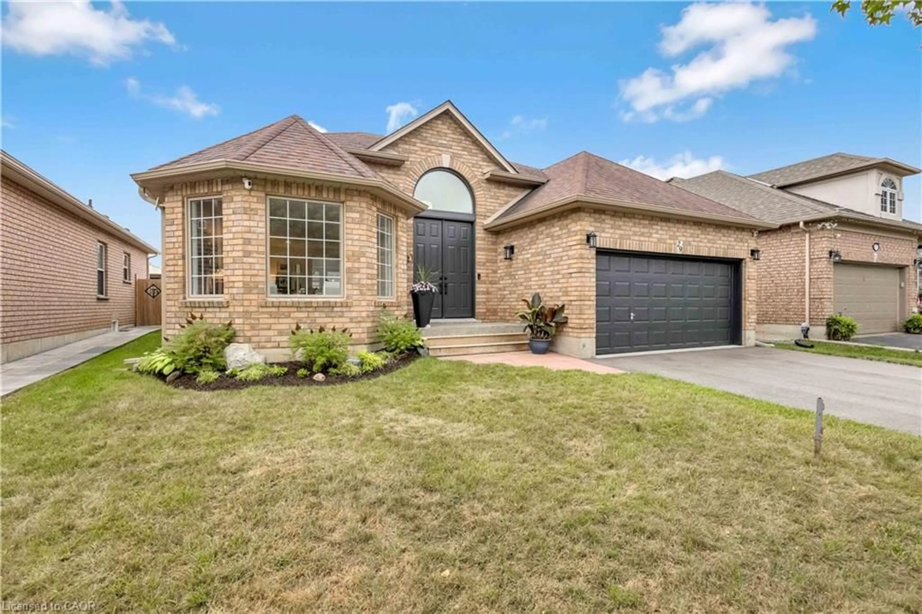SHOWSTOPPING TWO-STOREY IN DESIRABLE HENDERSON! Welcome to this stunning 4-bedroom, 2.5-bathroom home offering over 1,728 sq. ft. of living space nestled in one of Brantford's most sought-after neighbourhoods. With exceptional curb appeal and a spacious interior this home is ideal for families and entertainers alike! Step inside to a warm and inviting main floor featuring a cozy living room and a formal dining room, perfect for hosting gatherings. The modern, open-concept kitchen is designed to impress with stainless steel appliances. A 2-piece powder room and a convenient laundry room with garage access complete the main floor. Upstairs, retreat to your spacious primary bedroom with vaulted ceilings, a private balcony, large walk-in closet, and a luxurious 4-piece ensuite. Three additional generous sized bedrooms and a 4-piece main bathroom provide plenty of room for family or guests. The finished basement with a large rec room, perfect for movie nights or games. Plus an additional office space and plenty of storage in the furnace room. Step outside to enjoy the expansive lot, ideal for summer evenings, gardening, or entertaining in your private backyard. An attached 1.5 car garage adds everyday convenience with ample parking. Located just minutes from schools, parks, trails, and amenities, this exceptional home truly offers it all.
Inclusions: Dryer, Microwave, Refrigerator, Stove, Washer, Window Coverings, garage freezer (as is condition)
