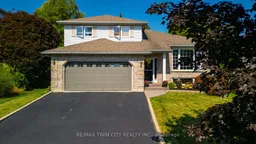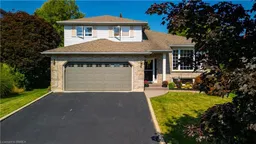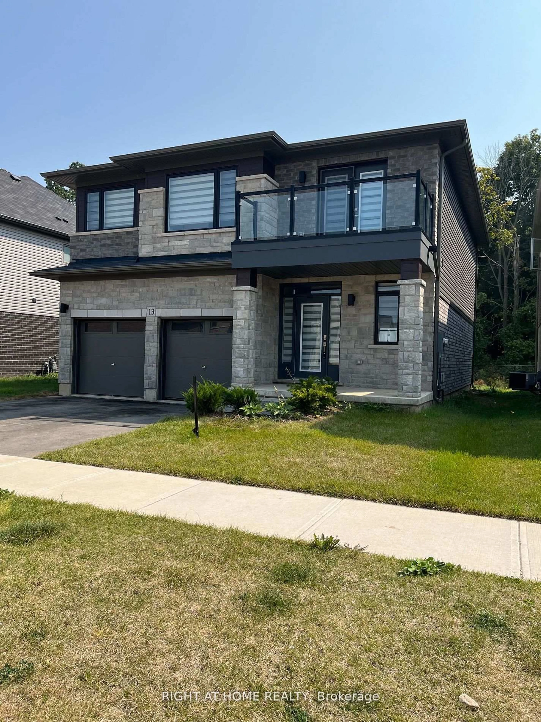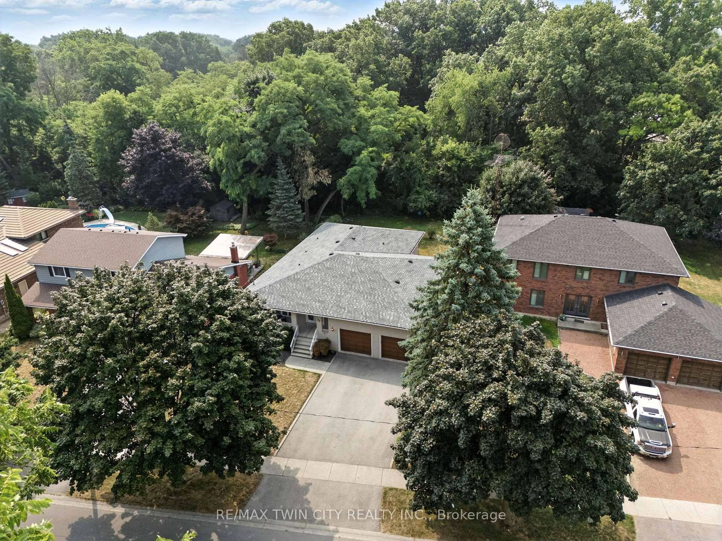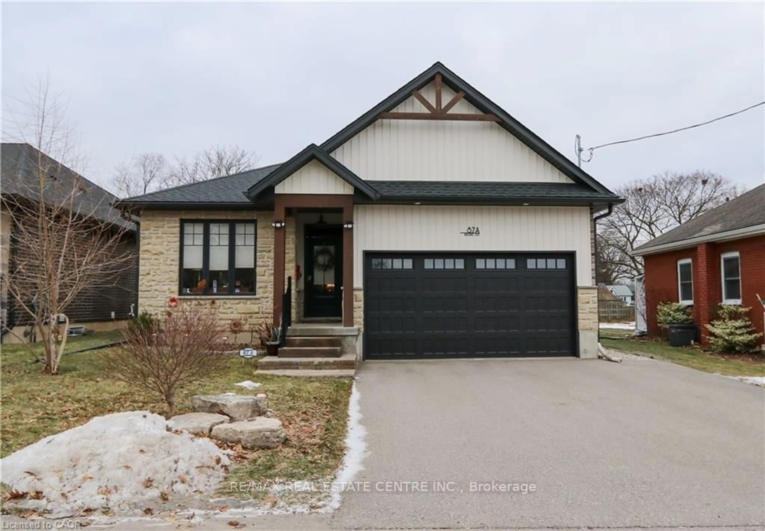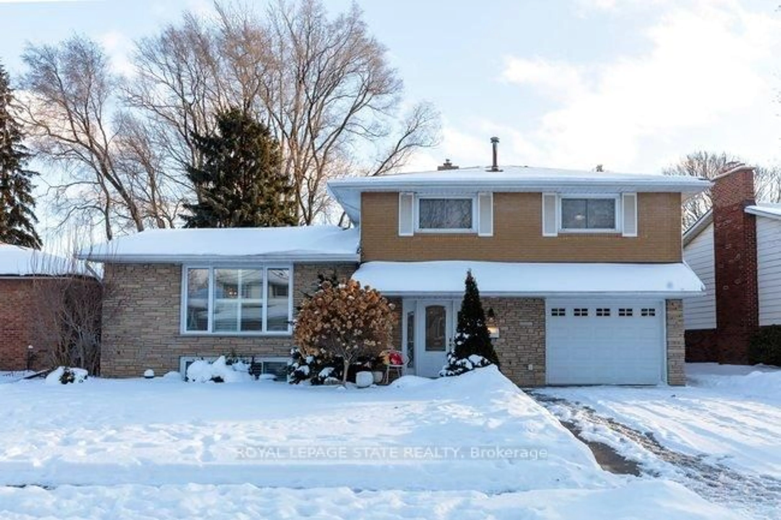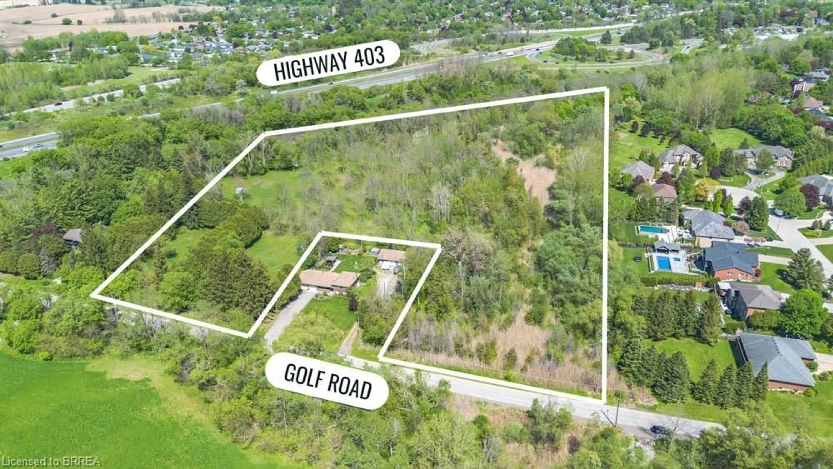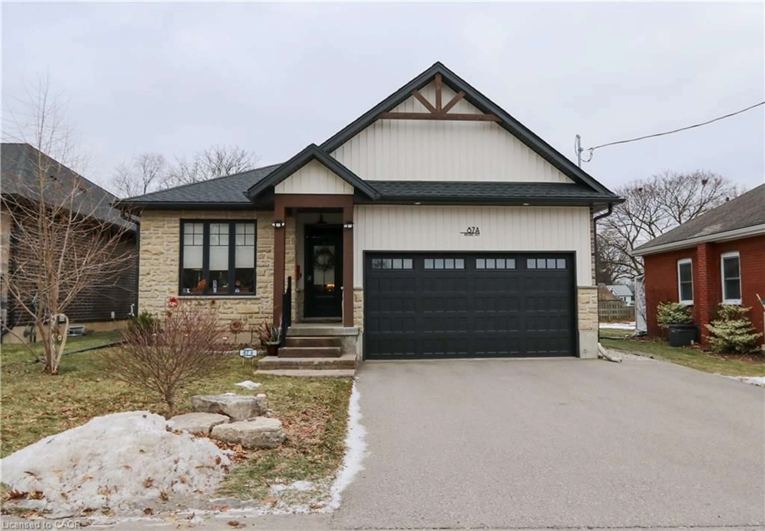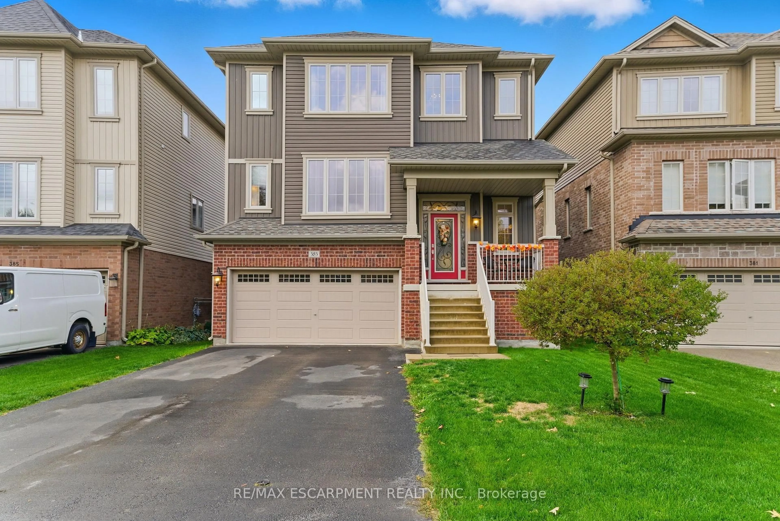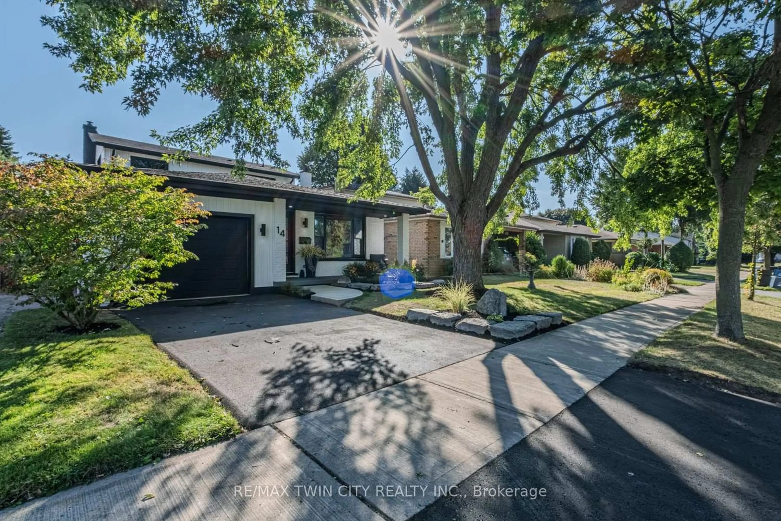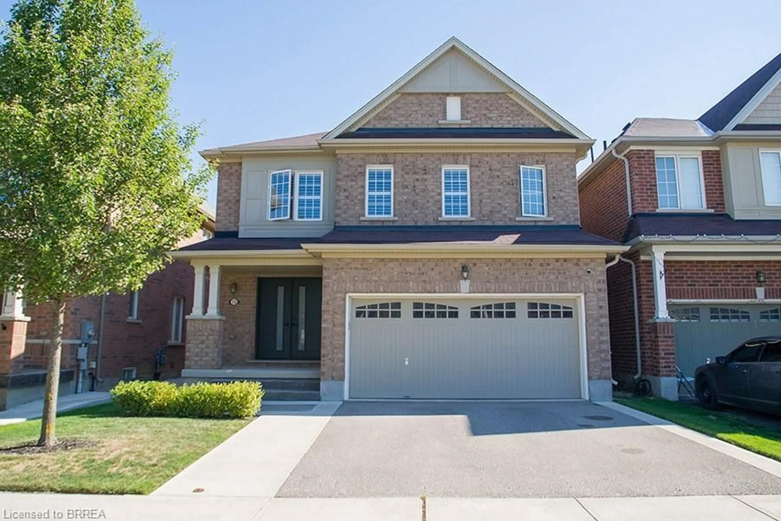Located in one of Brantfords most prestigious neighbourhoods, this stunning multi-level home is anything but cookie cutter. Thoughtfully designed for a growing family, it offers 4 bedrooms, 3 bathrooms, and spacious living across four finished levels. Full of architectural charm, sun-drenched rooms, and a peaceful, private setting, it truly stands out. Make an entrance through the impressive foyer, featuring striking architectural details and beautiful lighting. From here, enjoy a stunning view of the renovated kitchen and living area just one level up highlighting thoughtful design elements and creating an open, connected feel throughout the home.This level also features a cozy family room with fireplace, built-in bookshelves, large picture window, 2-piece bath, and laundry. Upstairs, the custom kitchen shines with modern finishes, beautiful appliances, and a touchless faucet. It offers maximum storage with cabinetry on both sides of the island and a separate bank of cabinetsideal for a coffee or drink station. An eat-in dining space and sliding doors lead to the large backyard deck. The adjacent living room is bright and airy, thanks to expansive morning-facing windows.The upper level includes three spacious bedrooms, a renovated main bath, and a large primary suite with a private 3-piece ensuite featuring luxury heated floors. The fully finished basement provides even more space, including a versatile rec room and fourth bedroomideal for guests, teens, or a home office. Oversized windows keep the lower level bright and welcoming.Outside, enjoy a pool-sized, fully fenced backyard with mature trees, no rear neighbours, and a large deck perfect for entertaining. Additional features include central vacuum and modern mechanicals. Families will love the locationwalking distance to Agnes Hodge, St. Gabriel, and Assumption schools & amenities. Tucked away on a quiet court, 4 MacBride Court offers the space, function, and character your family has been looking for.
Inclusions: Dishwasher, Dryer, Garage Door Opener, Refrigerator, Stove, Washer, Window Coverings,water softener, gazebo/awning, mirror in upper hall
