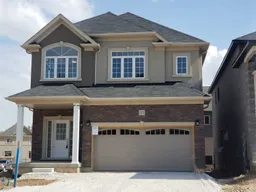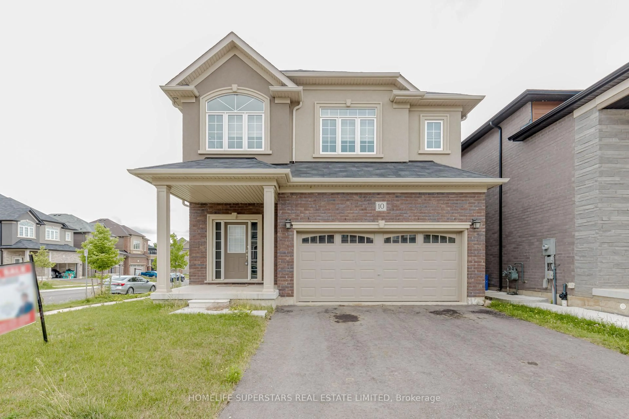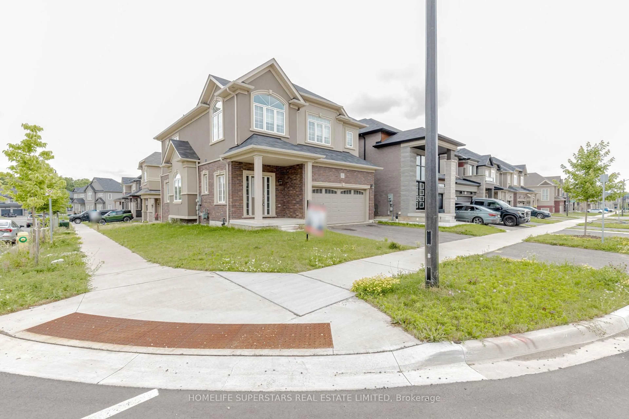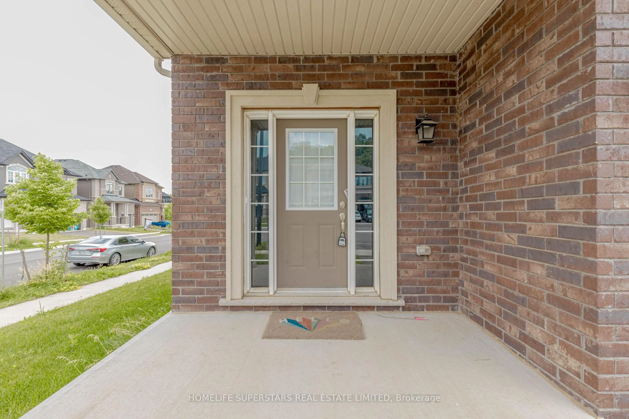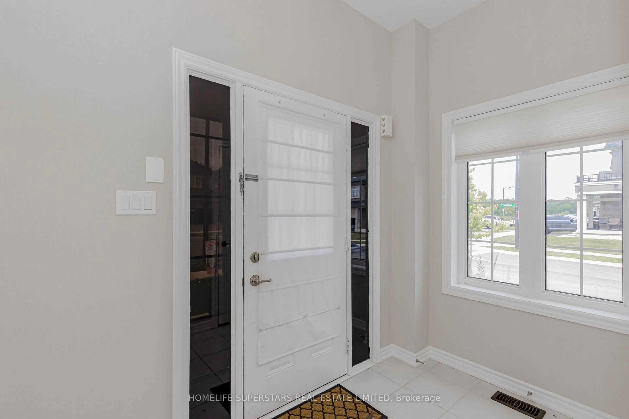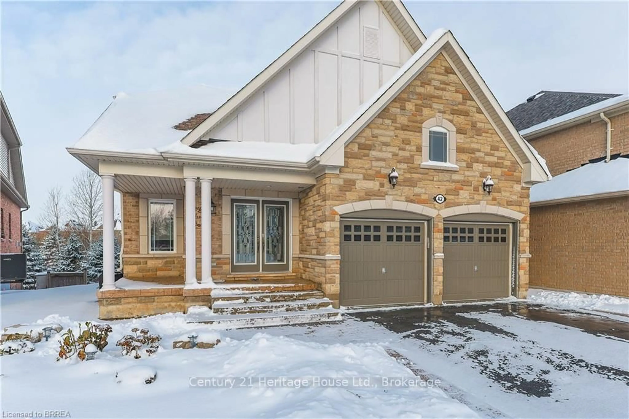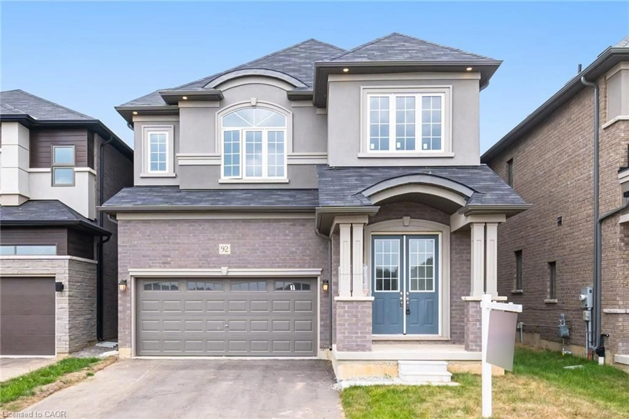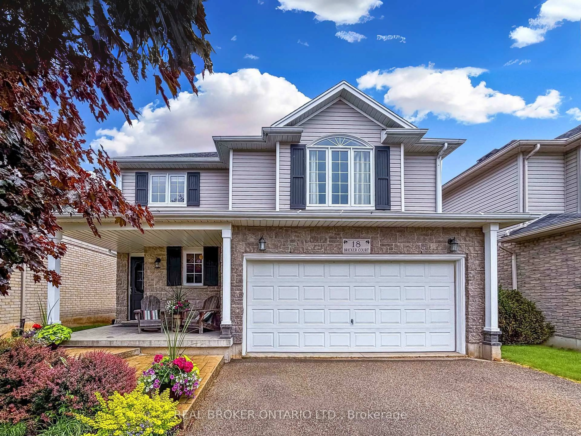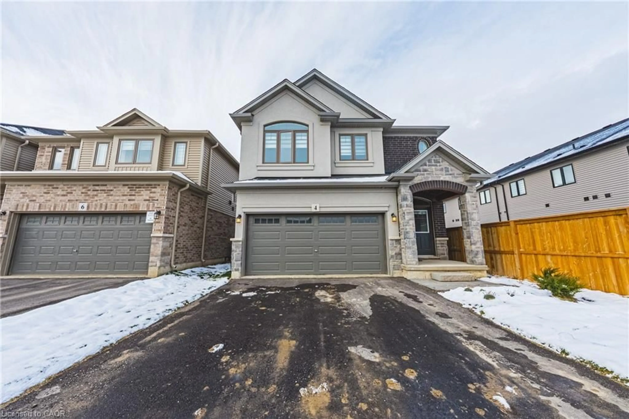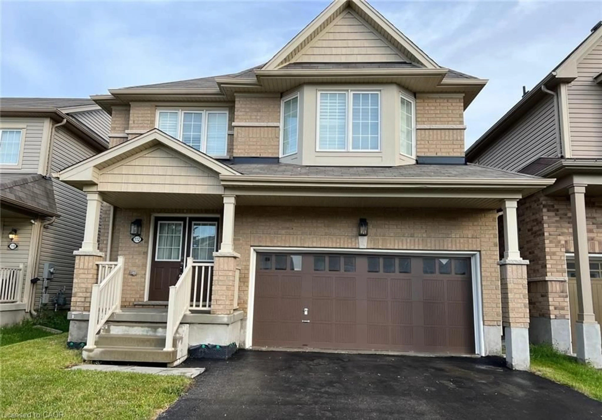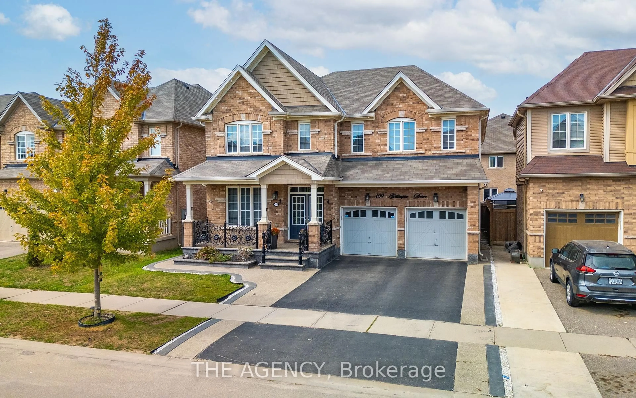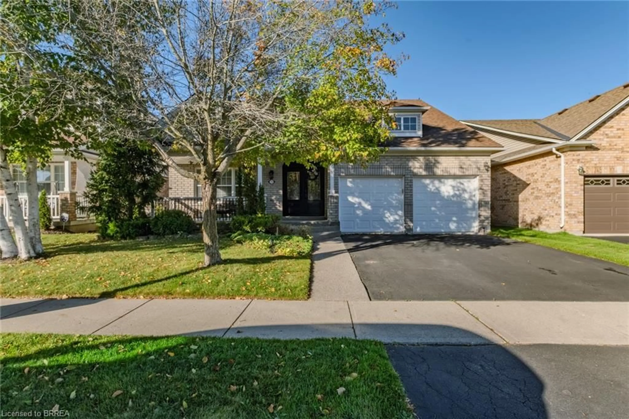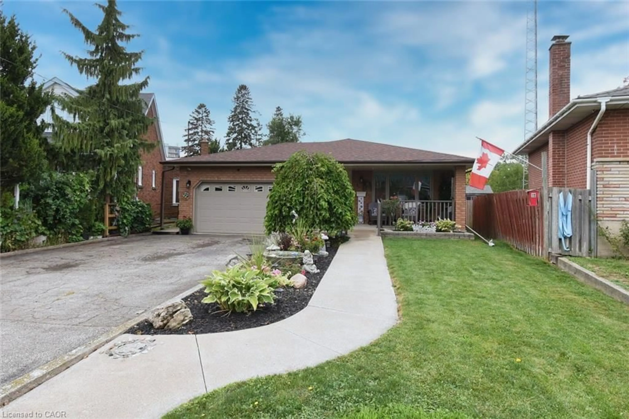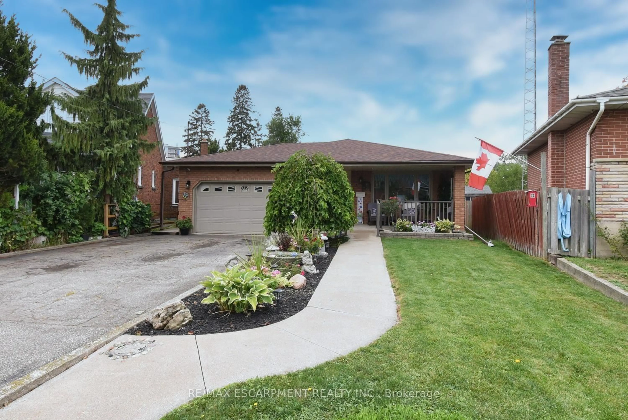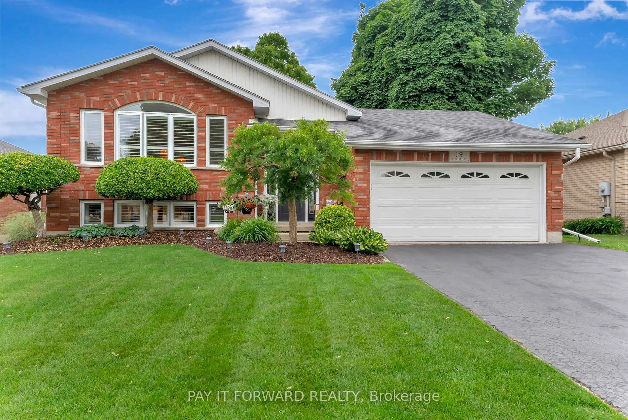10 Macklin St, Brantford, Ontario N3V 0B2
Contact us about this property
Highlights
Estimated valueThis is the price Wahi expects this property to sell for.
The calculation is powered by our Instant Home Value Estimate, which uses current market and property price trends to estimate your home’s value with a 90% accuracy rate.Not available
Price/Sqft$404/sqft
Monthly cost
Open Calculator
Description
This Impressive Family Home Built By Liv Communities Has A Large Covered Porch, A Double Car Garage And Is Located In One Of Brantford's Newest Neighbourhoods. This New 2-Storey Home Boasts 4 Bedrooms, 2.5 Bathrooms And 2,213 Sq Of Finished Space. The Open-Concept Main Floor Design Has A Dining Room, Great Room, Kitchen With Dinette Space, And Sliding Doors Leading To The Backyard. The Tiled Kitchen Has Plenty Of Cupboard & Counter Space, And NEW APPLIANCES. The Main Floor Is Complete With A 2 Piece Powder Room. The Second Floor Of The Home Has A Huge Primary Bedroom With 2 Walk-In Closets, And An Ensuite Bathroom With A Soaker Tub And A Stand Alone Shower. A Second Bedroom Has Ensuite Privileges To The Second Floor 4 Piece Bathroom. A Spacious Third Bedroom Is Equipped With A Walk-In Closet .The Second Floor Is Complete With A Fourth Bedroom And A Bedroom Level Laundry Room. Unfinished Basement Offers LARGE WINDOWS AND ROUGH INS potential for buyers to customize or add a legal basement apartment for rental income
Property Details
Interior
Features
Main Floor
Dining
4.1 x 3.05Broadloom / Window
Great Rm
3.53 x 4.27Broadloom / Window / Fireplace
Kitchen
2.59 x 4.6Ceramic Floor / Centre Island
Breakfast
2.44 x 4.6Ceramic Floor / W/O To Deck
Exterior
Features
Parking
Garage spaces 2
Garage type Attached
Other parking spaces 2
Total parking spaces 4
Property History
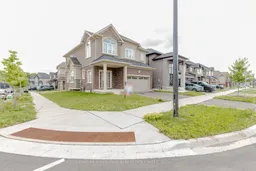
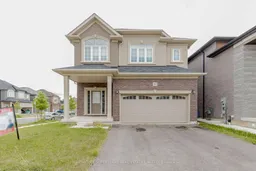 50
50