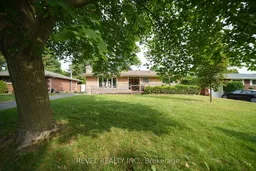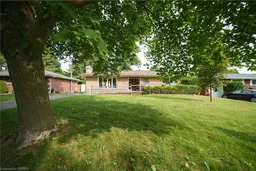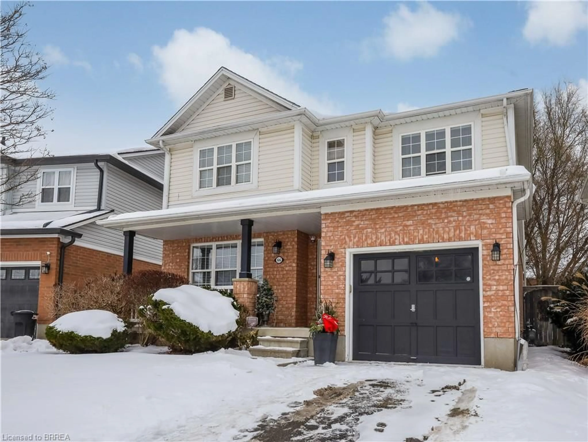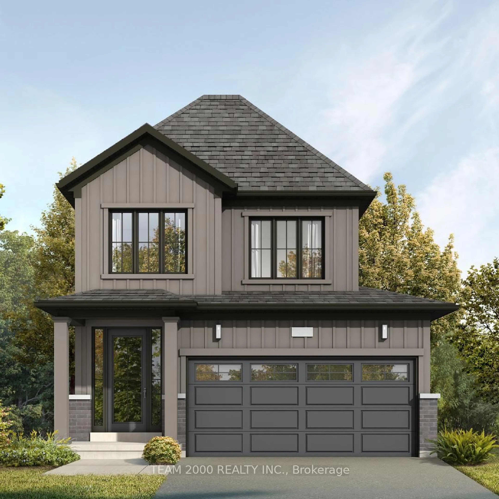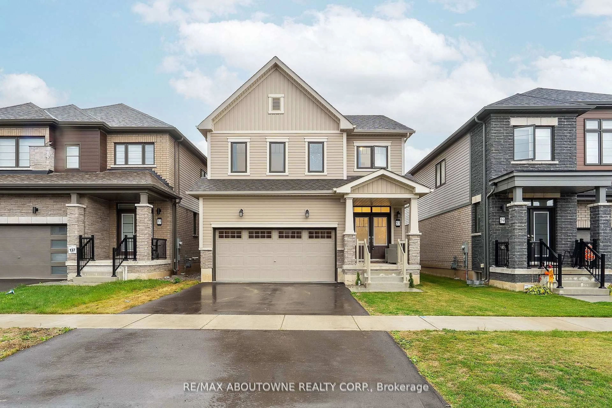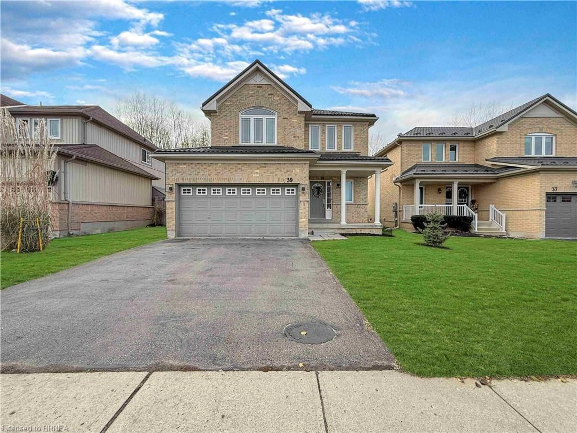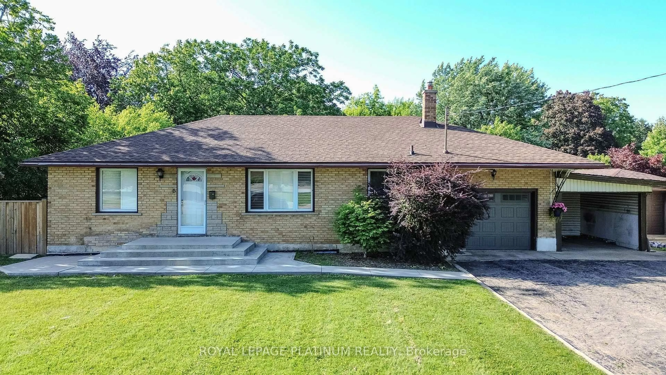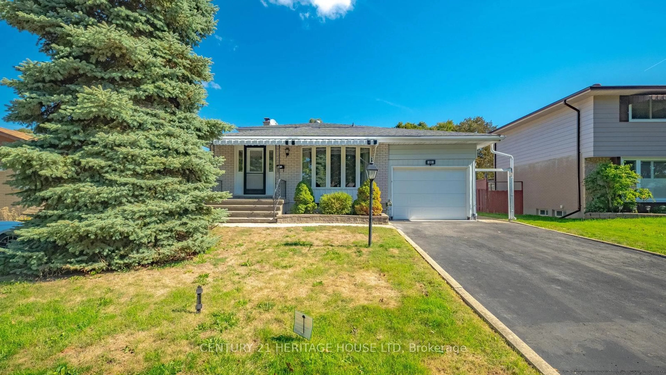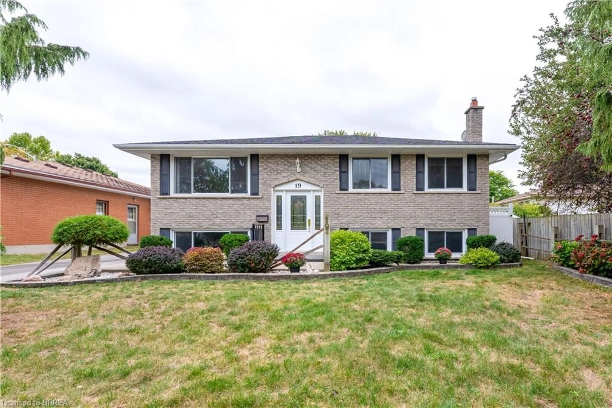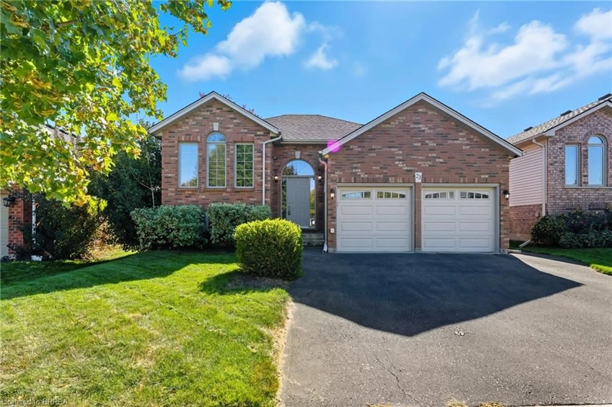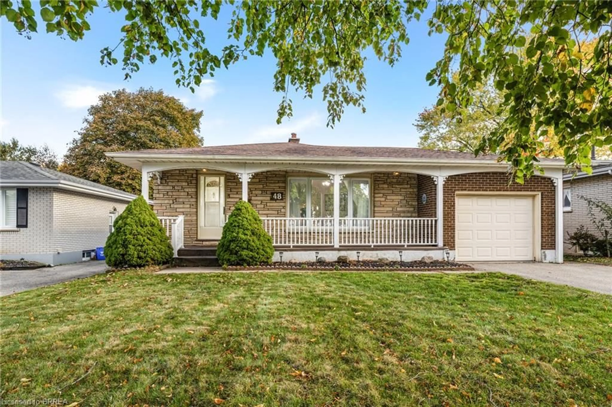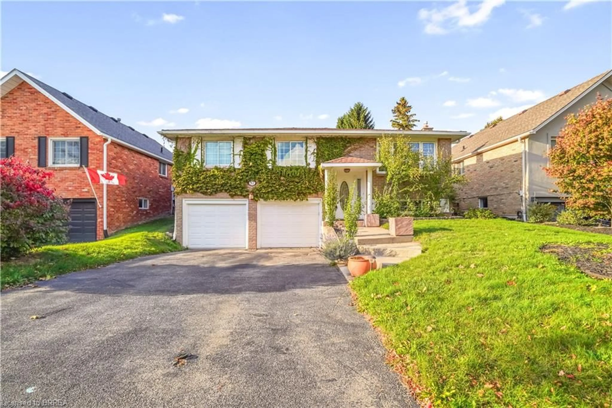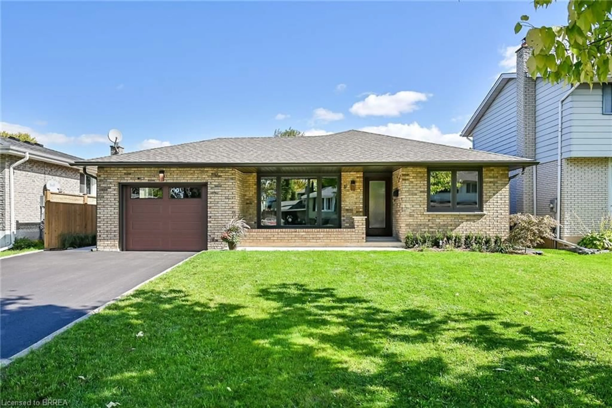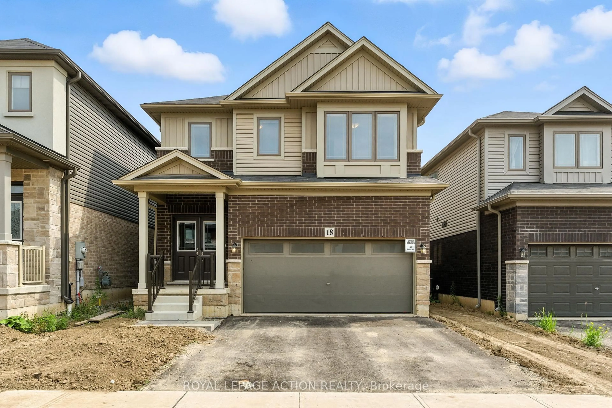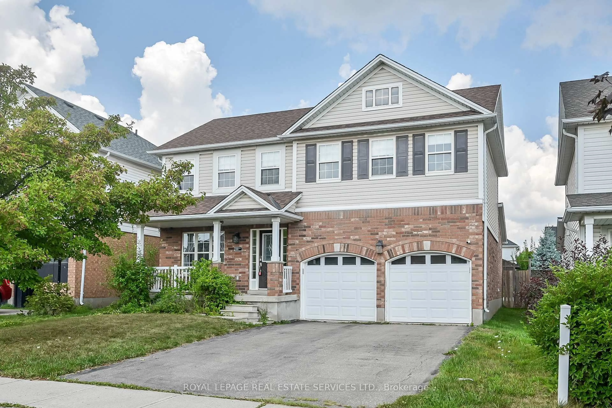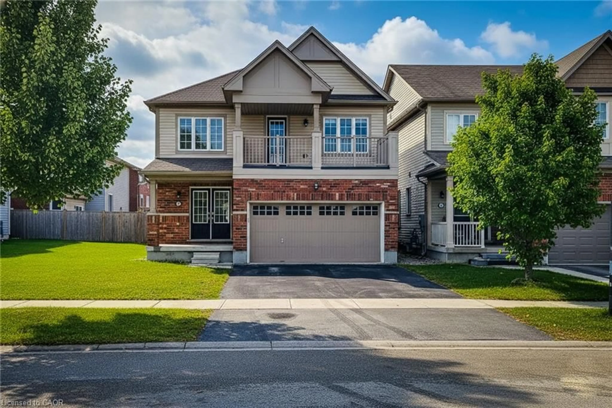Welcome to 86 Forsythe Avenue - a spacious and well-loved home in Brantford's desirable north end. Nestled on a quiet street in a family-friendly neighbourhood, this 3-bedroom, 2-bathroom bungalow offers plenty of space and a backyard retreat you'll fall in love with. Greenbrier Public School is just down the street, making this location perfect for growing families. Step outside and discover a beautiful wraparound garden filled with perennials, making the space almost maintenance-free. Whether you're grilling with the convenience of the natural gas BBQ line or hosting friends on the brand-new deck (2025), this backyard is designed for relaxation and entertaining. A massive driveway provides parking for 45 vehicles. The detached 576 sq. ft. garage, complete with hydro and space for two vehicles, offers excellent potential for a workshop, hobby space, or additional storage. Inside, the home is bright and inviting, with the main floor freshly repainted in 2025 in neutral tones. The living and dining area is open and welcoming, featuring hardwood floors, a cozy fireplace, and space to seat 810 comfortably. The kitchen has been refreshed with white subway tile, new cupboard hardware, and a sleek sink and faucet.Down the hall, you'll find three well-sized bedrooms and a fully updated 4-piece bathroom (2025). The large basement offers plenty of potential for your finishing touches and adds even more living space. It features a spacious rec room, a second fireplace, and a 3-piece bathroom with a walk-in shower.The massive bar area could easily be turned into a kitchen, and with the separate entrance at the back of the home, this space could easily be converted into an in-law suite or secondary unit.Close to parks, shopping, highway access, and just steps from Greenbrier Public School, this home checks all the boxes. Don't miss your chance to make it yours! Be sure to check out the feature sheet for the full list of upgrades!
Inclusions: Dishwasher, Dryer (being sold "AS IS"), Garage Door Opener, Refrigerator, Stove, Washer, Central vac hookup is available - selling "AS-IS", Fireplaces: downstairs is gas, upstairs is believed to be electric - both being sold "AS IS"
