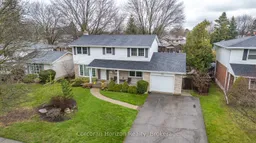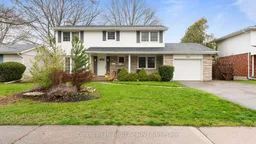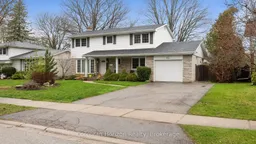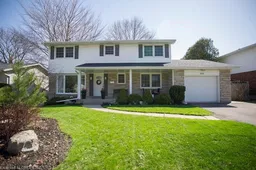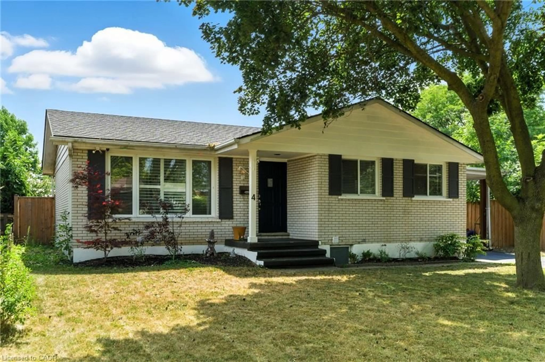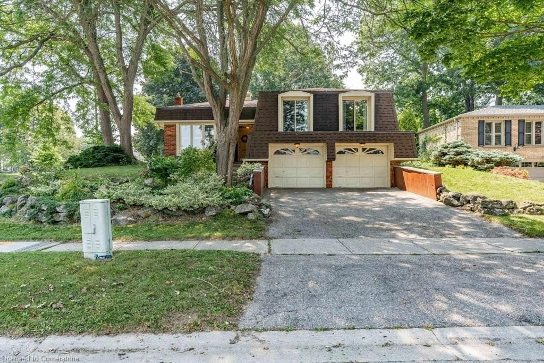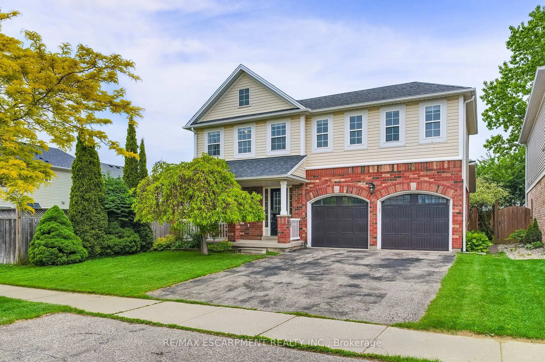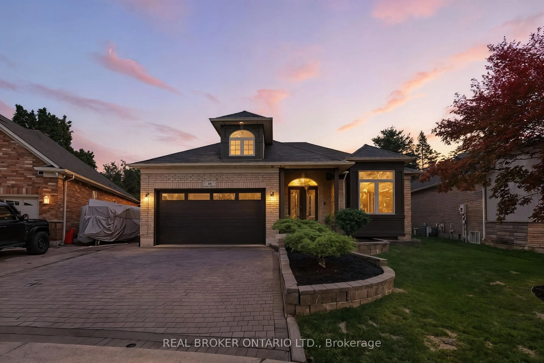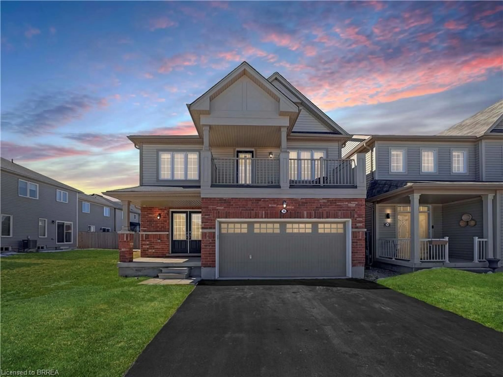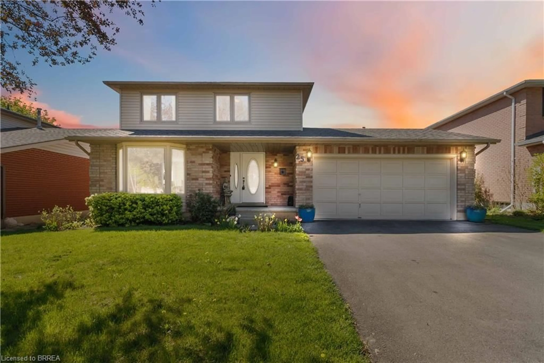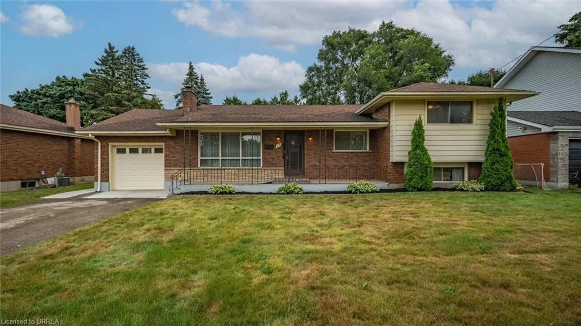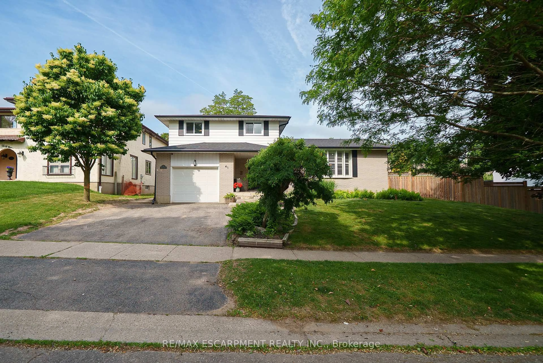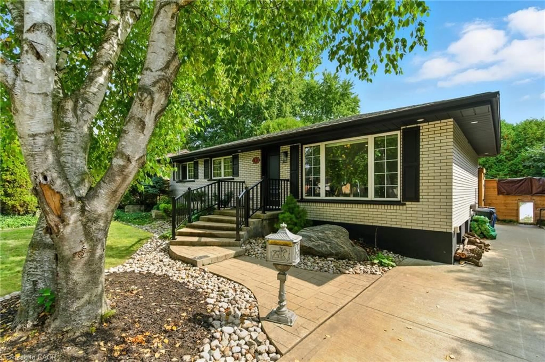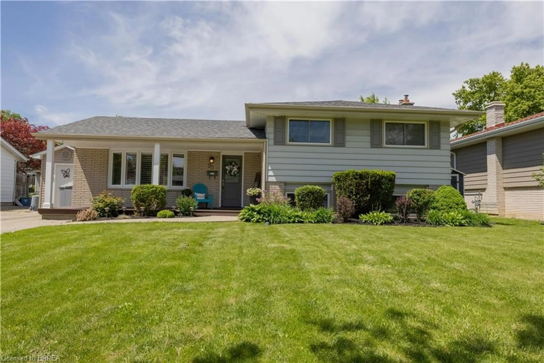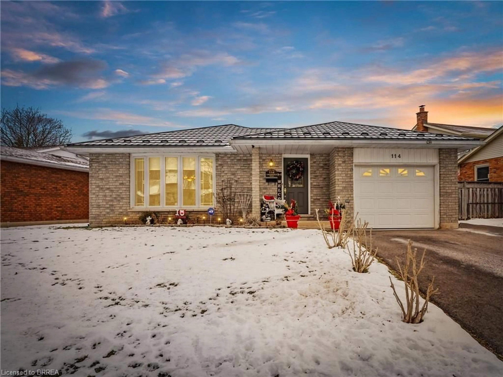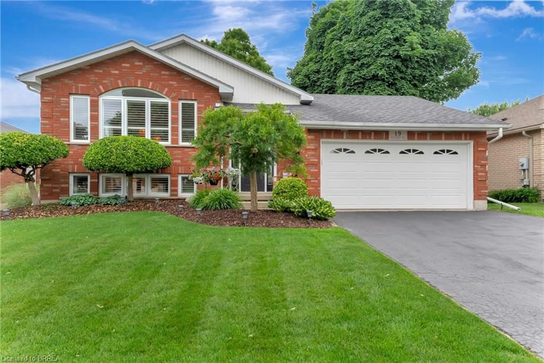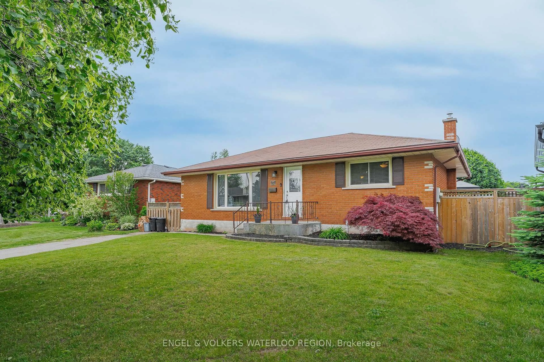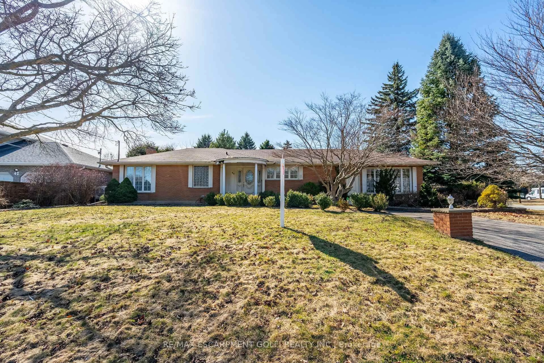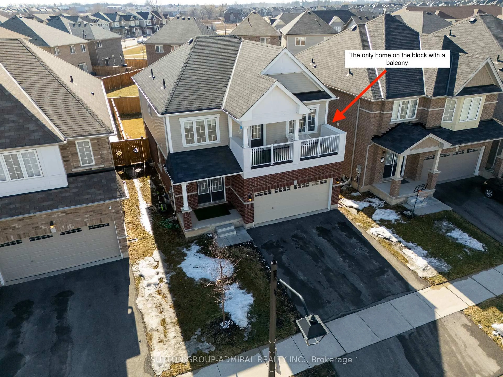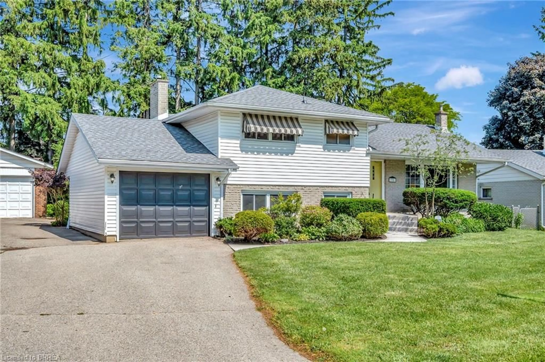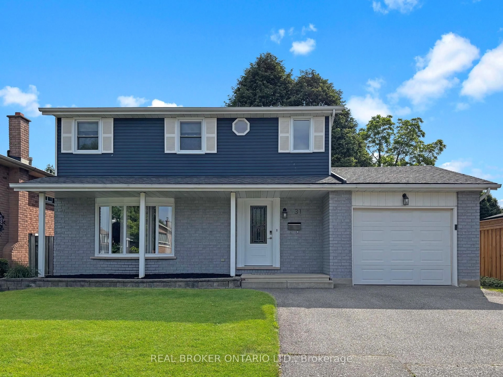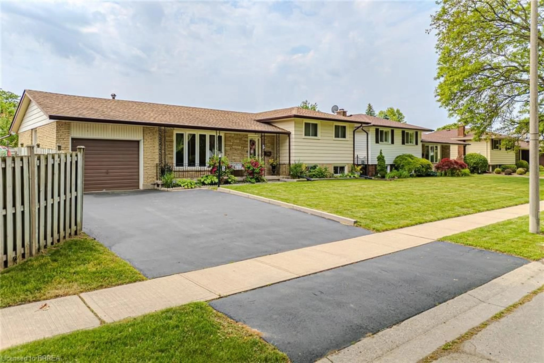Get ready to fall in love with your dream home in the most amazing location ever! Welcome to 193 Memorial Drive, a breathtaking two-story home that has been beautifully upgraded. This gem features 4 bedrooms, 3.5 bathrooms, an office/den, a single-car garage, and a partially finished basement. Step inside and be wowed by the gorgeous foyer with engineered hardwood floors that flow into the main living areas. The sunny living room is a cozy haven with a wood-burning fireplace - perfect for snuggling up on chilly nights or enjoying family movie nights. The dining area is spacious and ideal for hosting family get-togethers or parties. And don't even get me started on the backyard - a private oasis with a deck, hot tub, and stunning gardens, perfect for summer relaxation. The kitchen is a chef's dream with plenty of cabinet space and a cute coffee station. Upstairs, the primary bedroom is a retreat with a 3-piece ensuite, while the other bedrooms are equally charming. Need more space? The lower level has even more room for a gym, office, crafts, or playroom, plus laundry and storage. This home has been updated from top to bottom - it's everything you've ever wanted and more!
Inclusions: Dishwasher, Dryer, Garage Door Opener, Refrigerator, Stove, Washer, Window Coverings, Air Exchanger, Auto Garage Door Remote(s), Sump Pump, Water Softener
