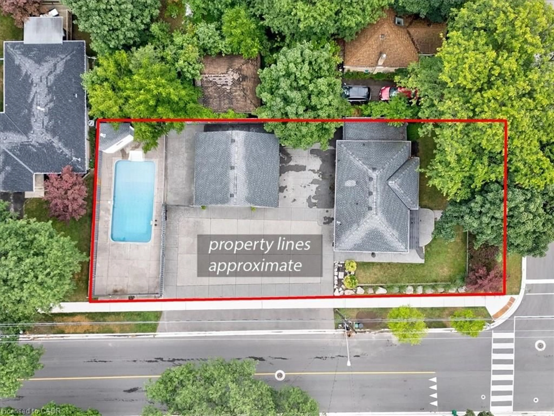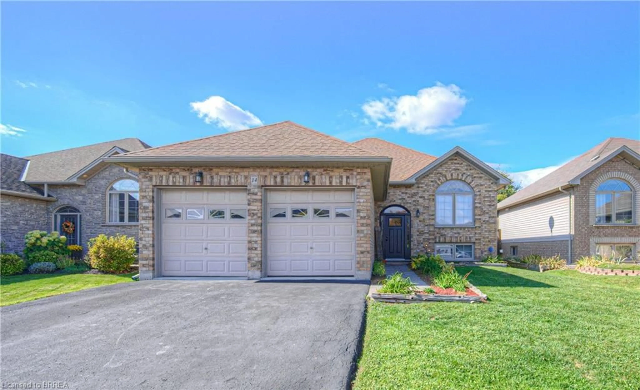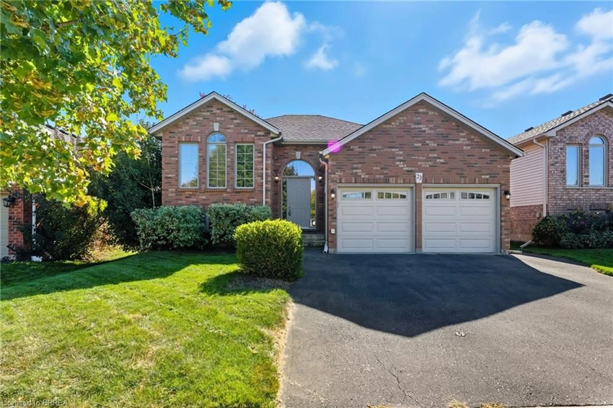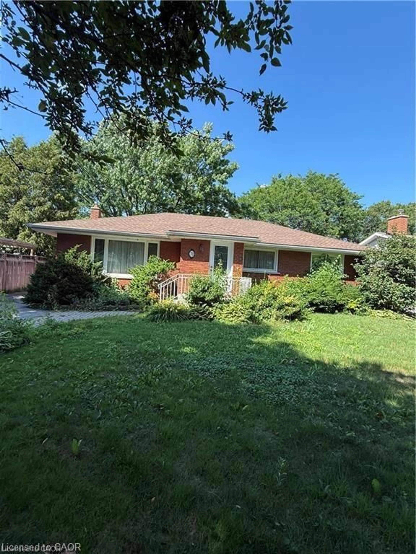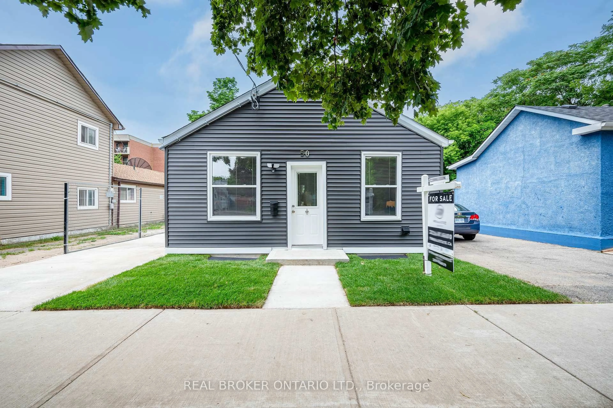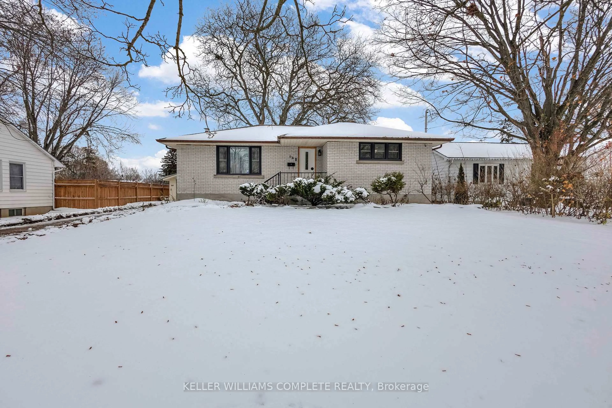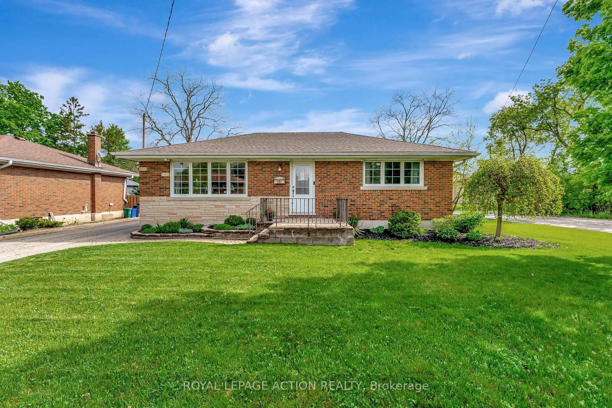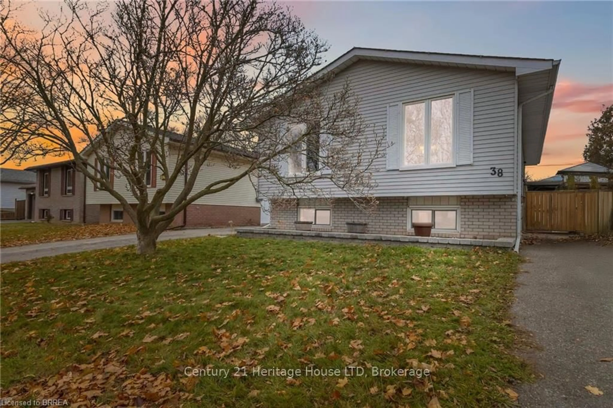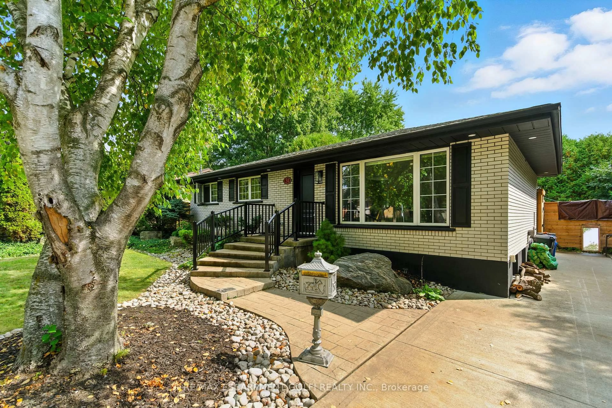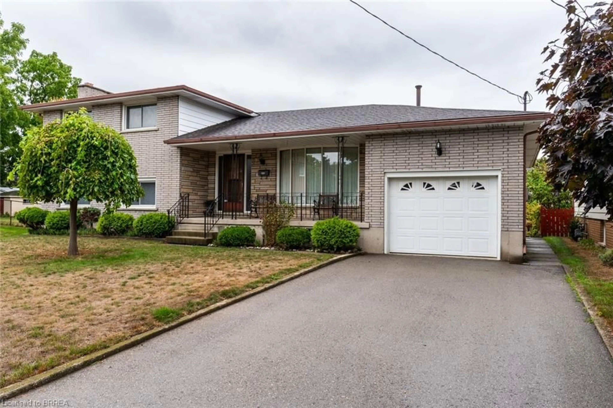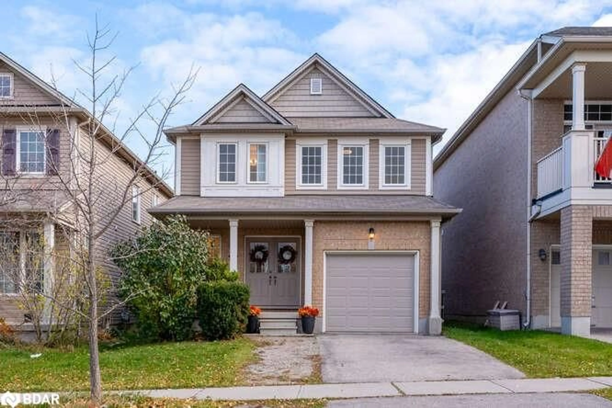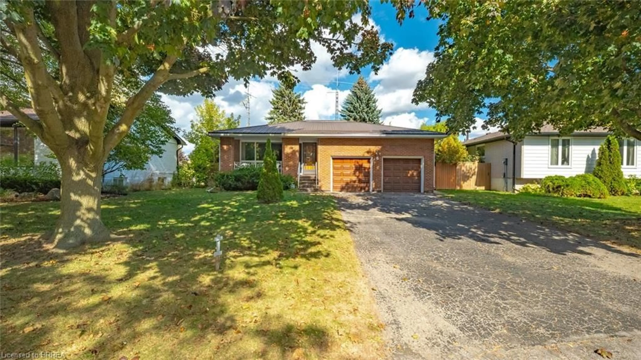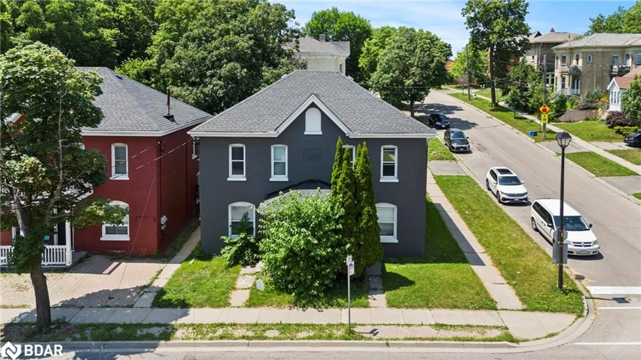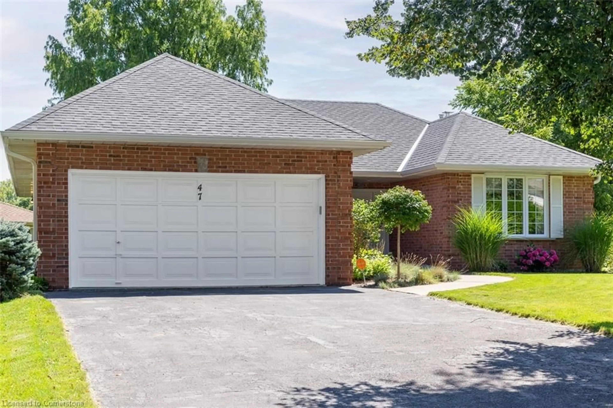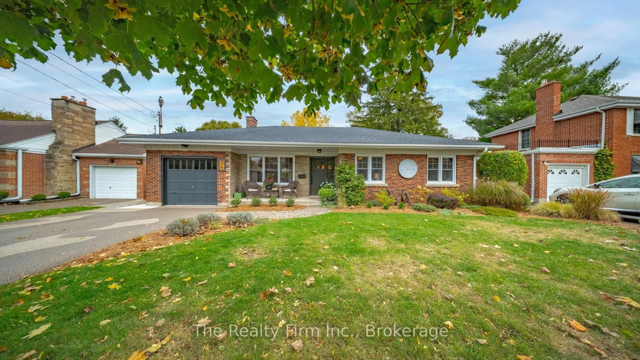Welcome to this lovely, well-maintained home in the family-friendly neighbourhood of Greenbrier. This spacious, four-level, fully detached side-split home features four bedrooms, two bathrooms, a bright and welcoming living room, and a separate dining room showcasing beautiful hardwood floors. The updated kitchen includes a JennAir Countertop Gas Range, a built-in Bosch Oven (2024), a microwave (2025), and a dishwasher. You'll find ample countertops, plenty of cabinets, a convenient pantry with 2 pull out shelves and a double sink with a large window overlooking the picturesque backyard. Upstairs, there are three good-sized bedrooms and an updated four-piece bathroom with a whirlpool jacuzzi tub. The lower level offers additional family space with a massive family room featuring a cozy gas fireplace and a walkout to the rear patio, accented by an electric retractable awning complete with a sensor. Also on this level is a fourth bedroom, perfect for a great office for those working from home, a three-piece bathroom, and a laundry room. The basement area provides plenty of additional space for storage, a workshop, or even a home gym/exercise area. This beautiful, move-in ready home is close to excellent schools, parks, and shopping, along with great highway access.
Inclusions: Built-in Microwave,Central Vac,Dishwasher,Dryer,Freezer,Garage Door Opener,Gas Stove,Range Hood,Refrigerator,Washer,Window Coverings,Jenn-Air Counter Top Gas Stove, Bosch Built-In Oven, Chair Lift, Upright Freezer, Fridge In Basement
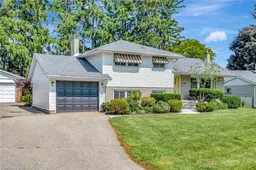 40
40

