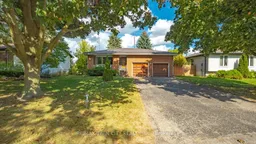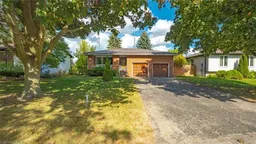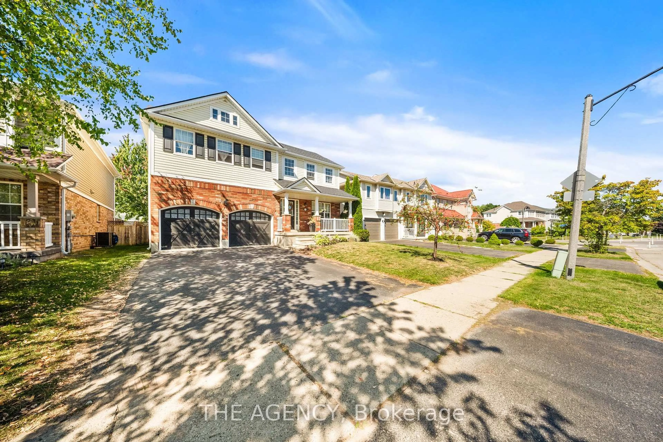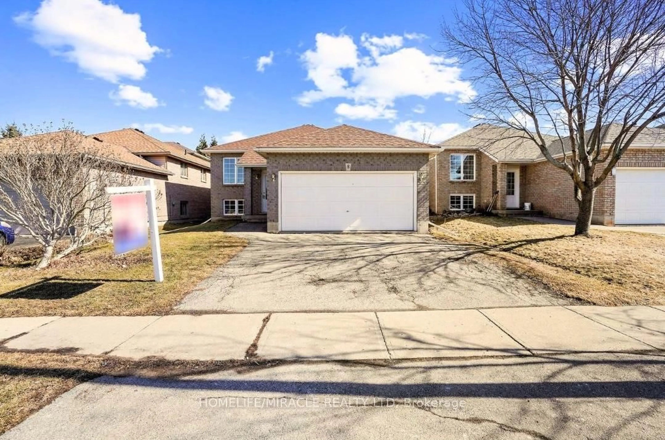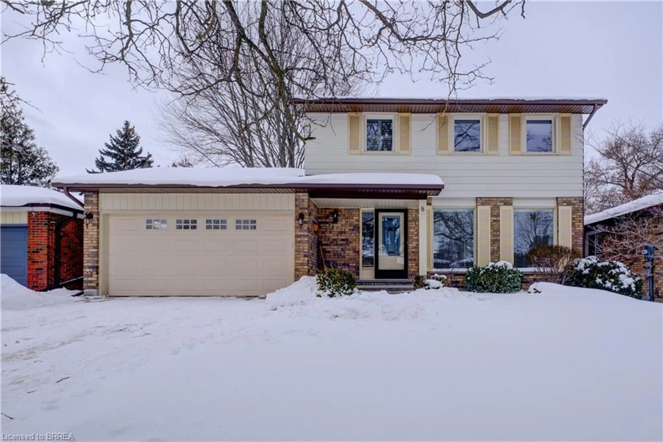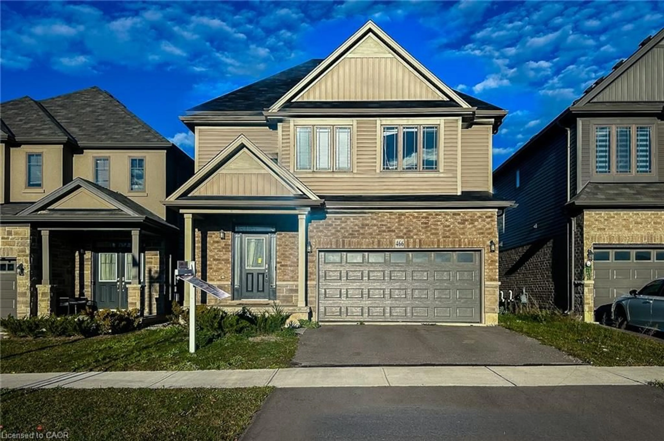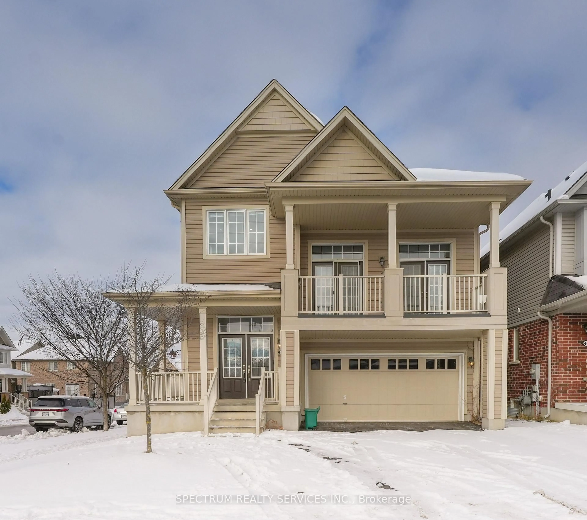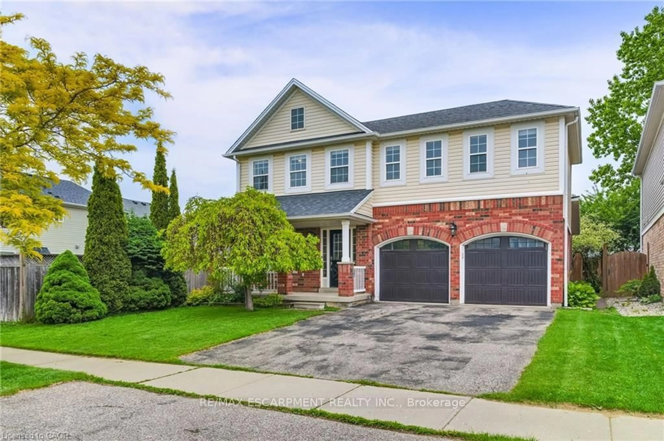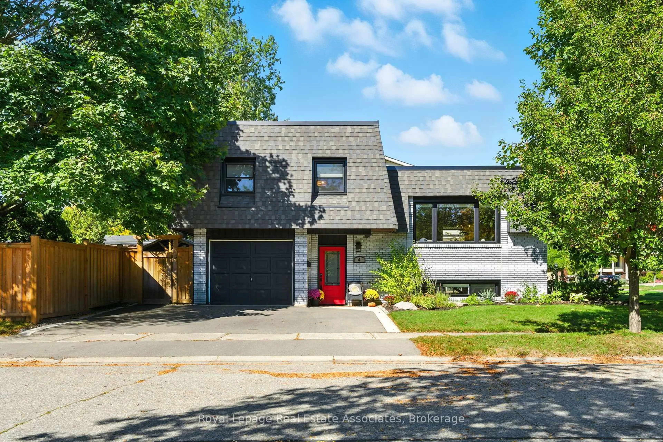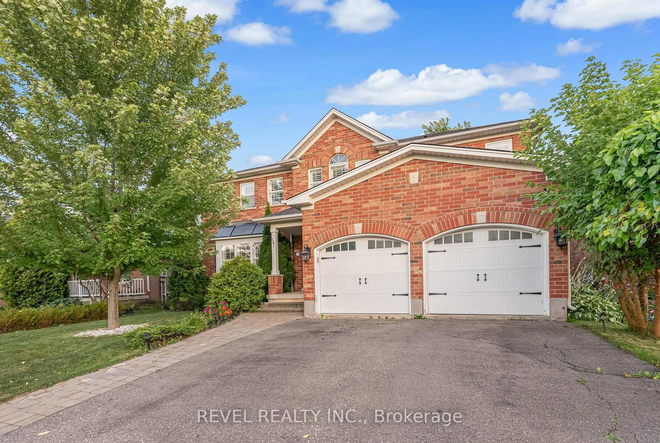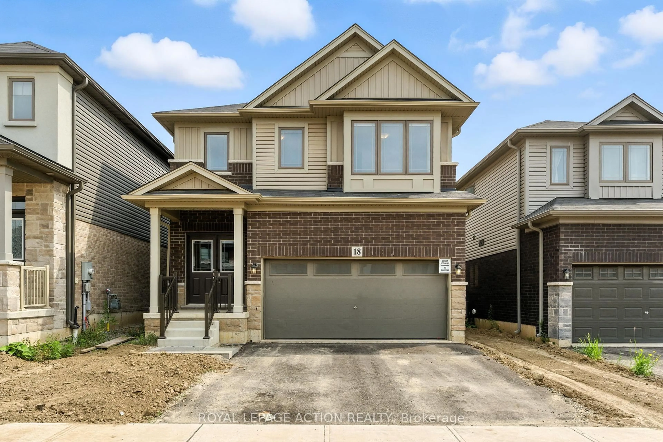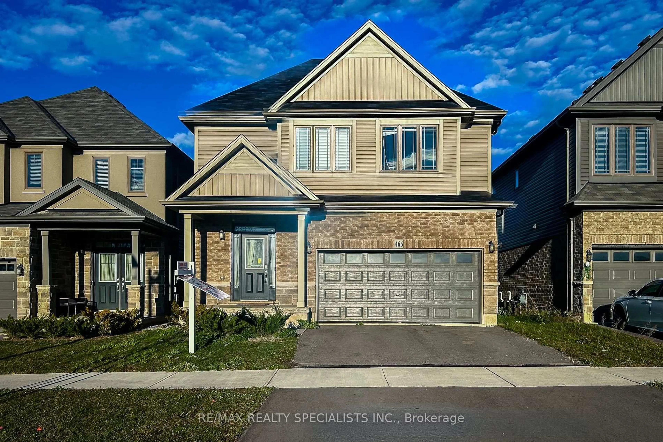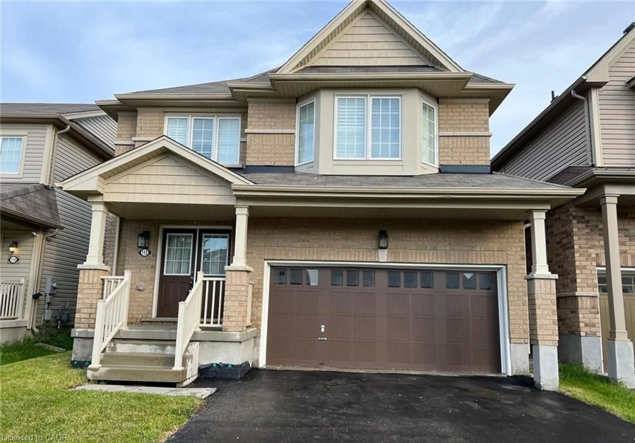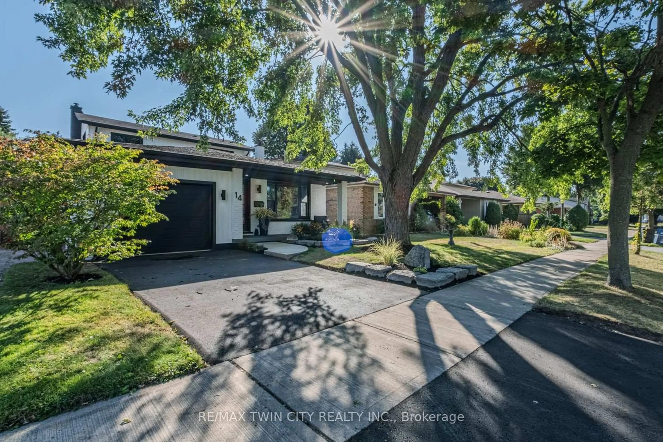6 Ventnor Court, Brantford Brier Parks Hidden Gem. Welcome to 6 Ventnor Court, tucked away in one of Brantfords most sought-after neighbourhoods Brier Park. Nestled on a quiet, family-friendly court with virtually no through traffic, this home offers the perfect balance of peace, privacy, and convenience. Step inside to discover a bright, spacious layout featuring 3 bedrooms and 2.5 bathrooms, ideal for families or anyone craving room to grow. The open and inviting main floor flows effortlessly, perfect for entertaining or relaxing after a long day. Enjoy the benefits of a steel roofbuilt to last a lifetimeand an oversized lot that gives you space other homes can only dream of. The private backyard is a serene retreat where kids can play freely, pets can roam, and summer barbecues become the highlight of your week. Downstairs, a separate entrance leads to a spacious basement, offering potential for an in-law suite, home gym, or recreation area. Youll also find a large utility room and cold room, giving you plenty of storage and functionality. With a double garage and parking for up to 6 cars, theres more than enough room for family, guests, or your weekend toys. Located minutes from top-rated schools, parks, shopping, and highway access, this home combines comfort, community, and convenience in one unbeatable package. 6 Ventnor Court where quiet living meets everyday convenience in beautiful Brier Park. Dont miss your chance to call this rare find home.
Inclusions: Dryer, Refrigerator, Stove, Washer, Window Coverings
