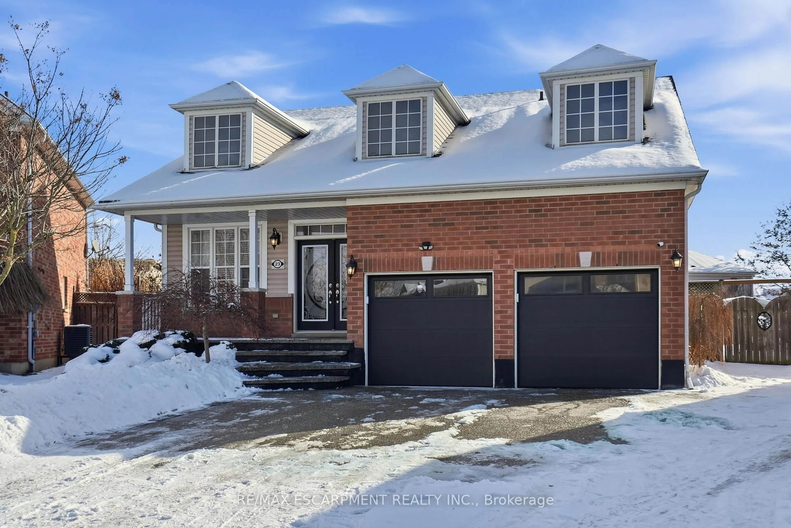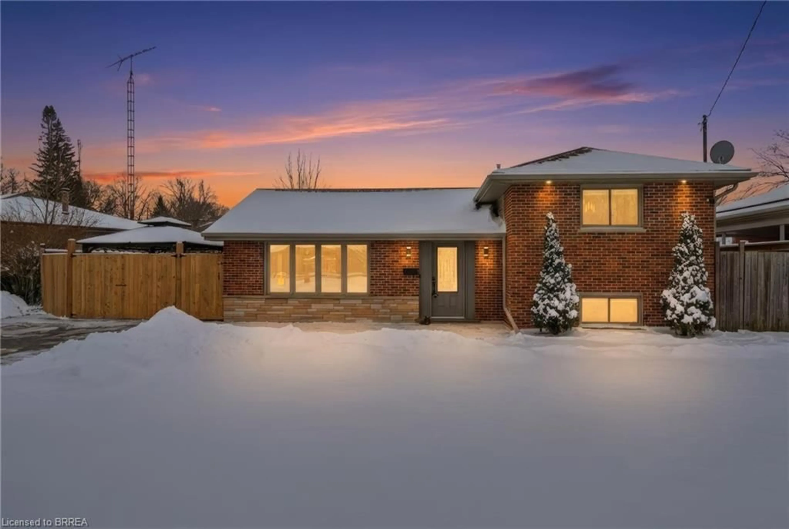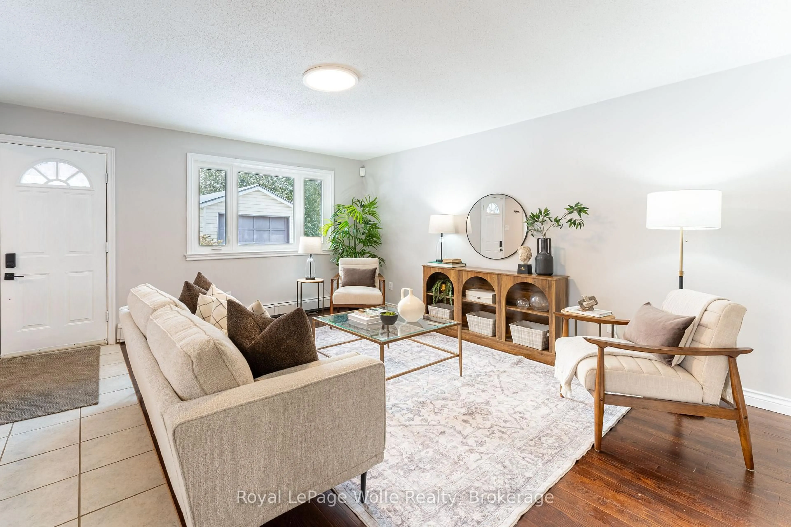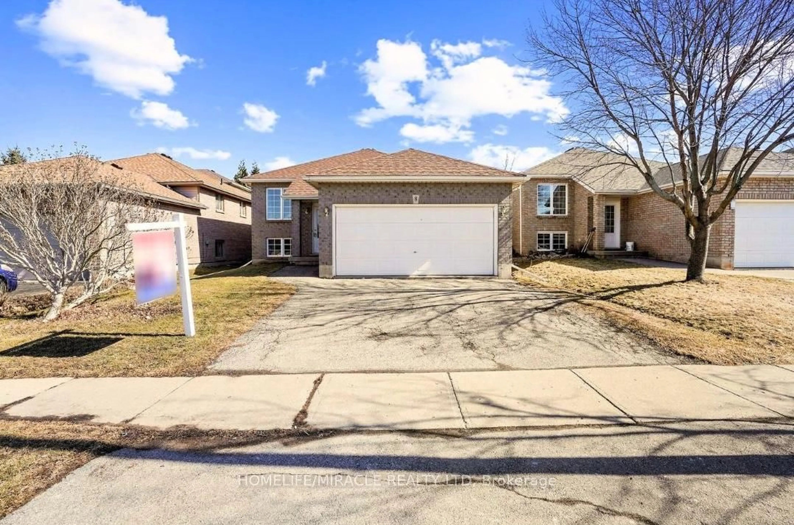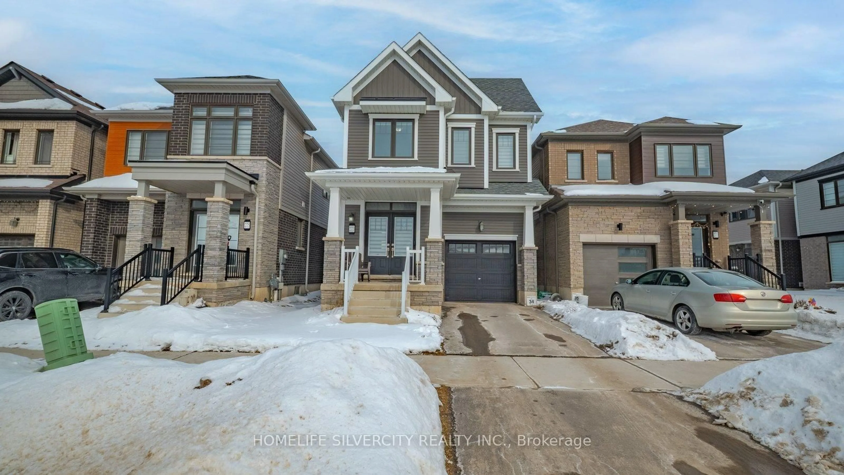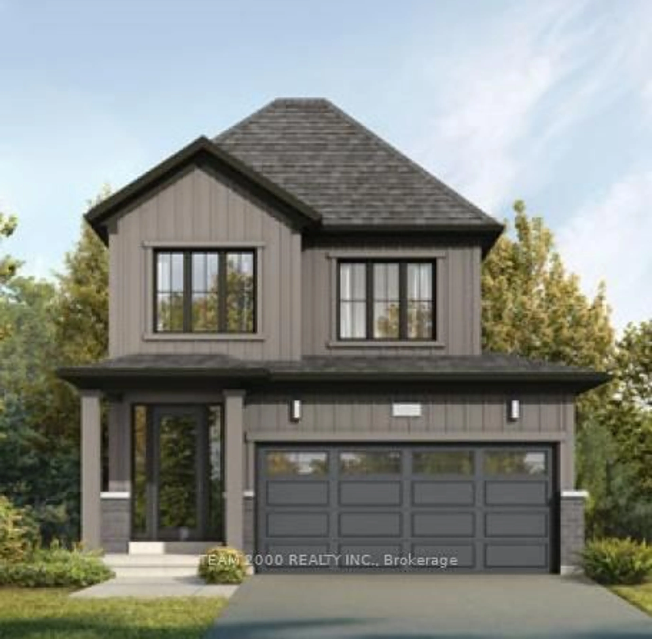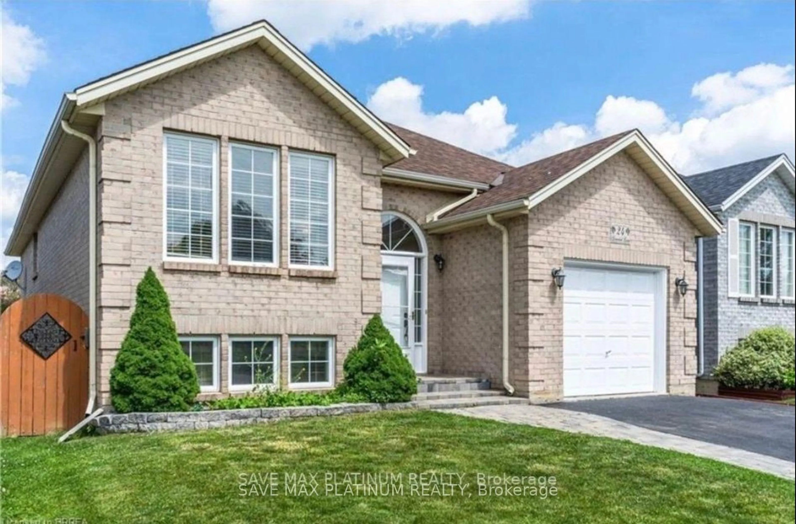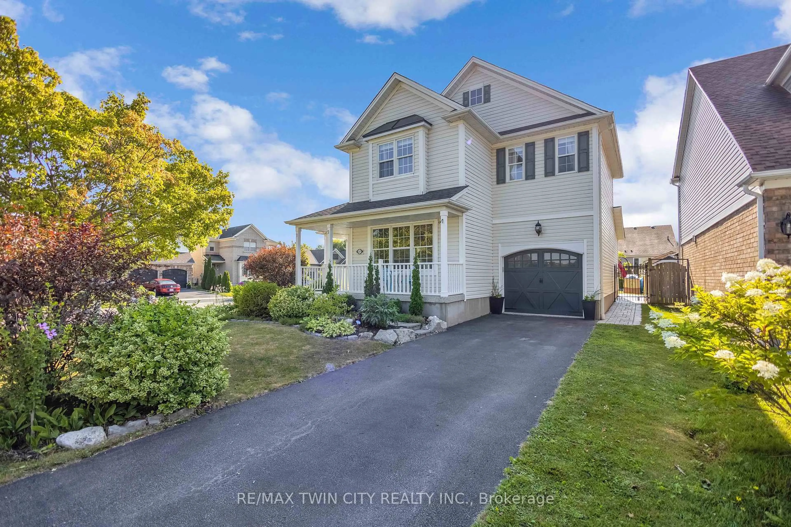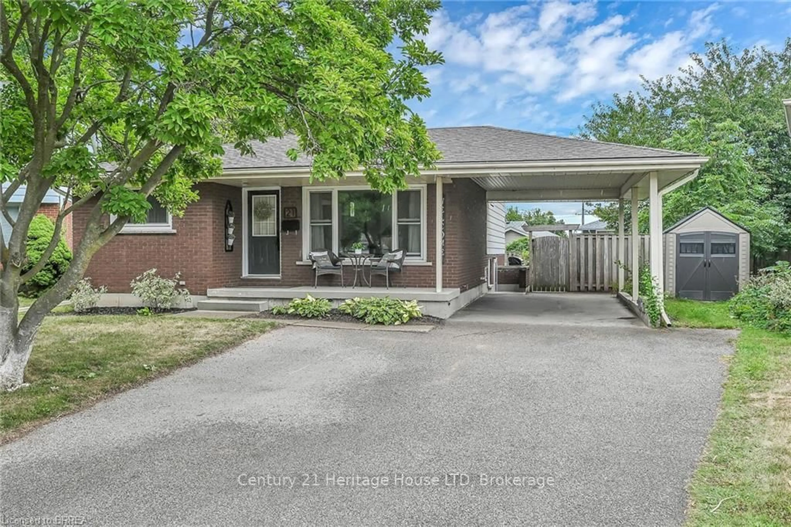PREMIER WEST BRANT LOCATION! Discover this meticulously maintained Empire-built home nestled in one of West Brant's safest, quietest, and most family-friendly communities. This one-owner residence has been recently upgraded for modern luxury and comfort. Step inside to find beautiful new luxury plank vinyl flooring and a fresh coat of new paint throughout the entire home, including the basement. The modern updates continue with new contemporary lighting and a new garage door. Big enough size cabinets and countertop in Kitchen, prepare to be impressed by the thoughtfully designed U-shaped kitchen, blending practicality with style. Featuring an abundance of cabinetry and a valuable built-in pantry, this space ensures optimal storage and organization, making meal preparation a pleasure. Through out the patio, the massive deck provides the perfect spot for entertaining or quiet evenings. The second floor features a huge primary bedroom complete with a walk-in closet and 4 pieces Ensuite, and two generous secondary bedrooms, and a convenient second- floor laundry room are a flawless floor plan. The partially finished basement offers flexible space for a home office, gym, or guest suite. . Just minutes from schools, parks, and all essential amenities around you. This move-in-ready gem offers an exceptional blend of premium location, quality construction, and modern finishes. Don't miss the opportunity to make this beautiful house yours!
Inclusions: Carbon Monoxide Detector,Dishwasher,Dryer,Garage Door Opener,Range Hood,Refrigerator,Smoke Detector,Stove,Washer,Water Softener Rental
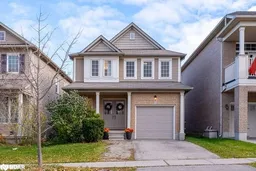 41
41

