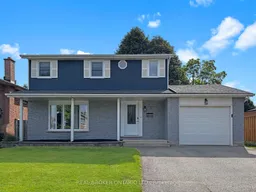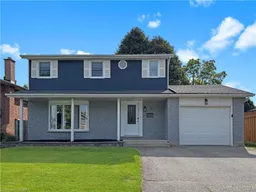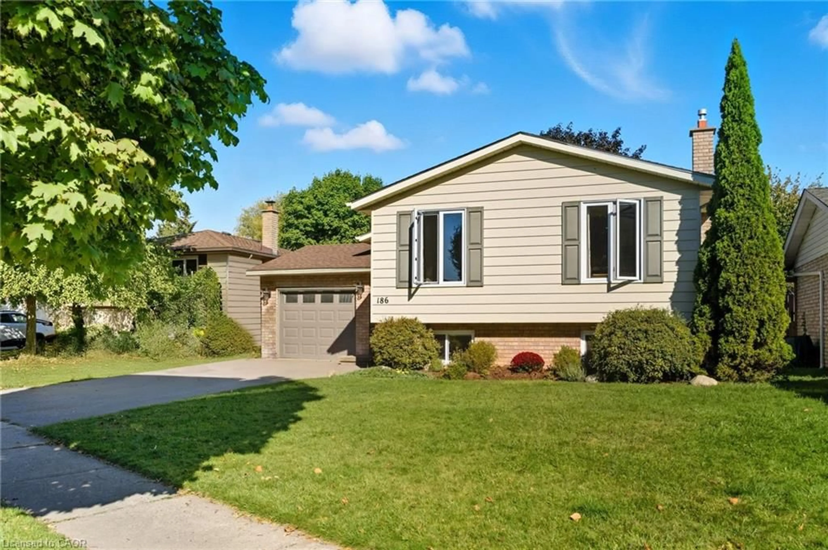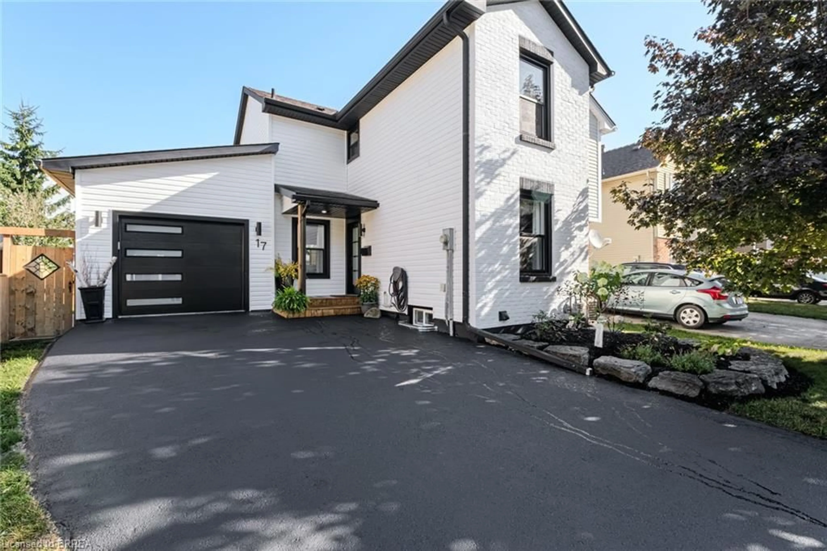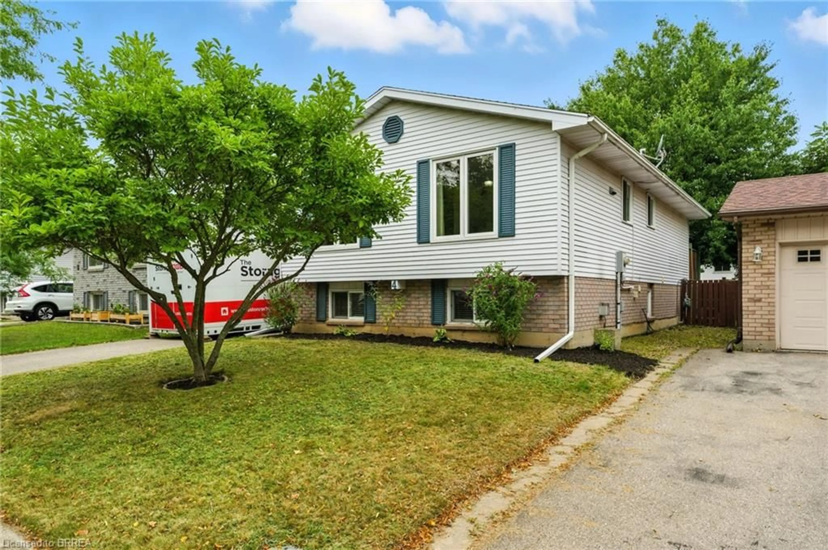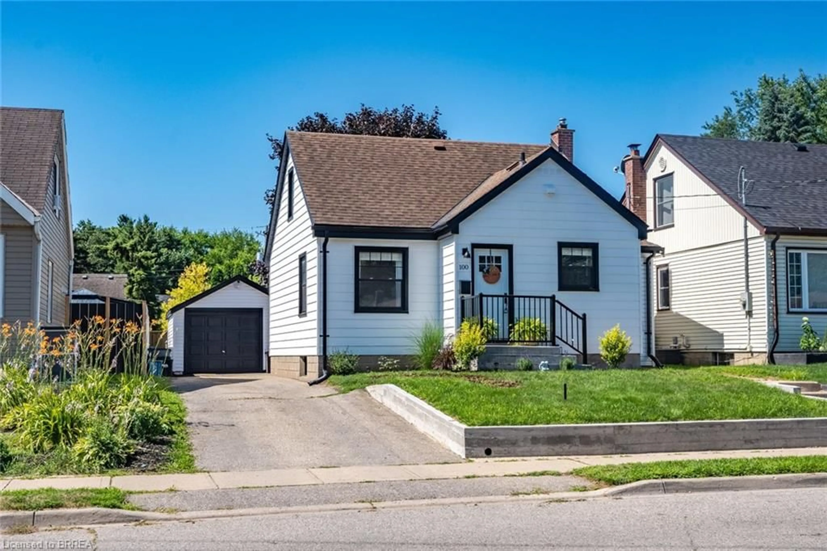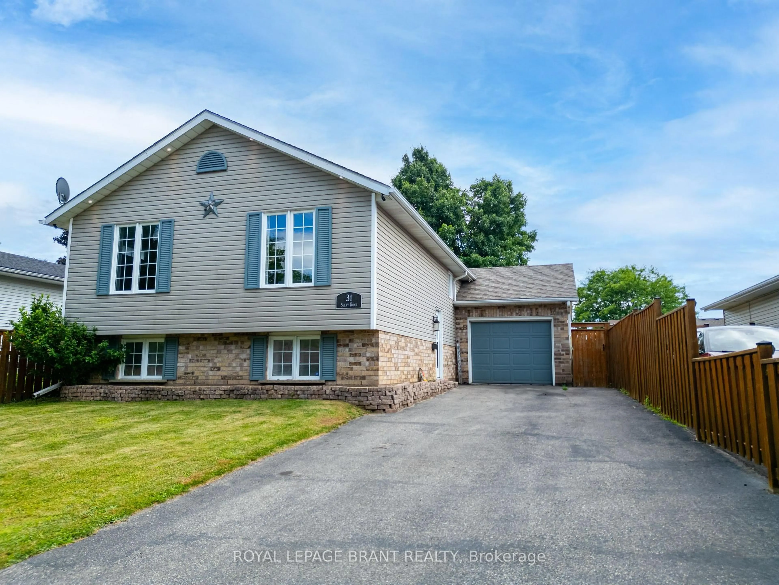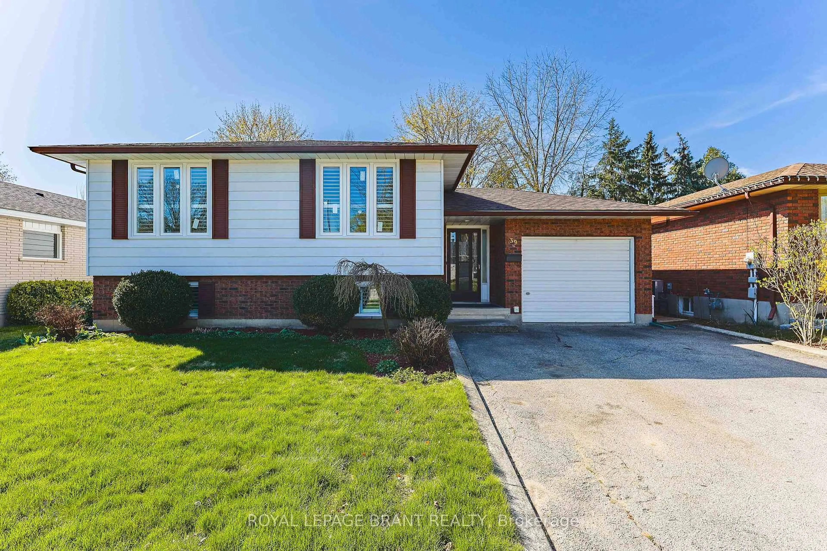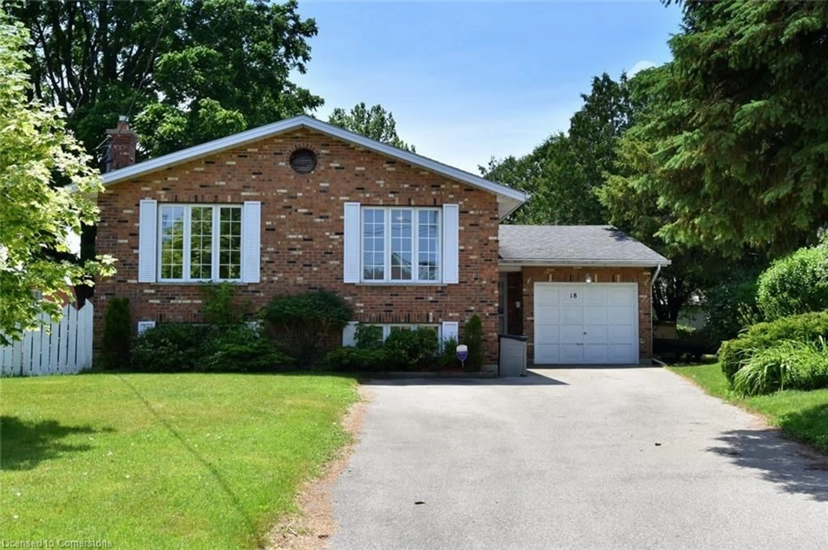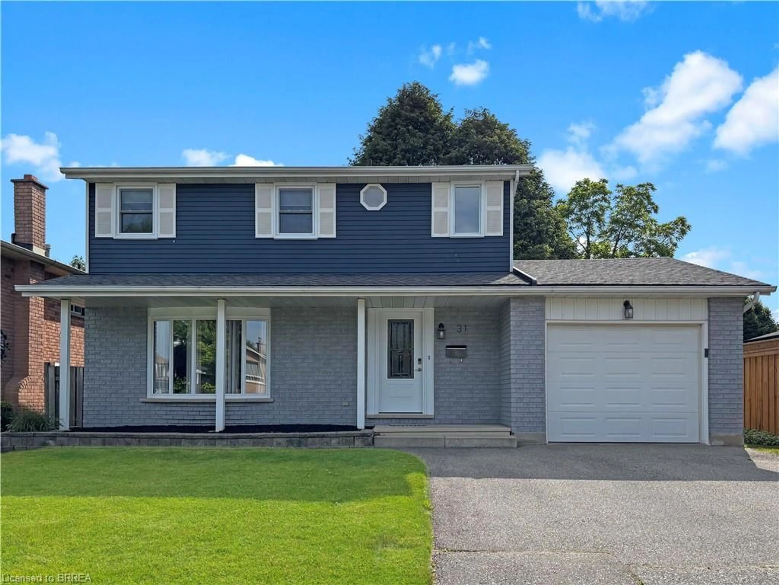Set on a quiet north-end street just steps to Banbury Heights School and Park, 31 Coulbeck Road offers a clean, bright, and well-cared-for living space in a location thats hard to beat. The main floor welcomes you with a large front living room, a spacious eat-in kitchen, and a convenient two-piece bathroom located near the back doorperfect for busy households or guests coming in from the yard. Upstairs, three generous bedrooms and a well-appointed four-piece bath provide a comfortable retreat. The finished lower level adds flexibility with a large rec room, fourth bedroom, full bathroom, and dedicated laundry area. One of the homes most unique features is the attached garagefully insulated and equipped with its own heating and cooling system, its an ideal setup for year-round workshop use, a home gym, or extra living space. The 50-by-110-foot lot includes a fully fenced backyard with mature trees and plenty of space to relax, play, or garden, plus a double-wide driveway and parking for three. Well maintained and move-in ready, this home combines practical upgrades with warm curb appeal, all in a walkable neighbourhood close to parks, schools, shopping, and easy highway access. Come see what makes this one so special.
Inclusions: Kitchen & Laundry Appliances
