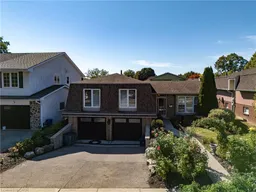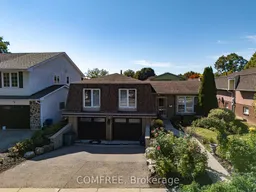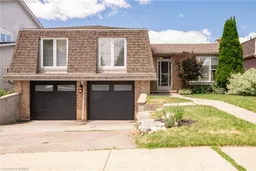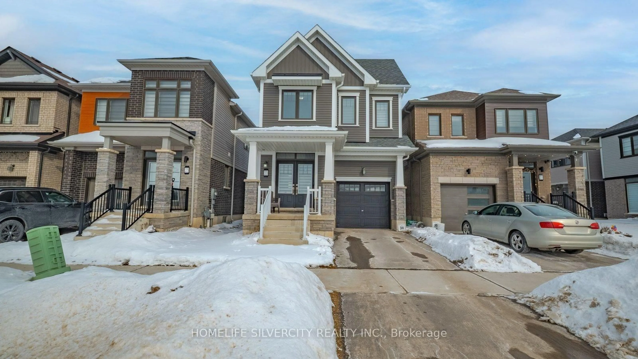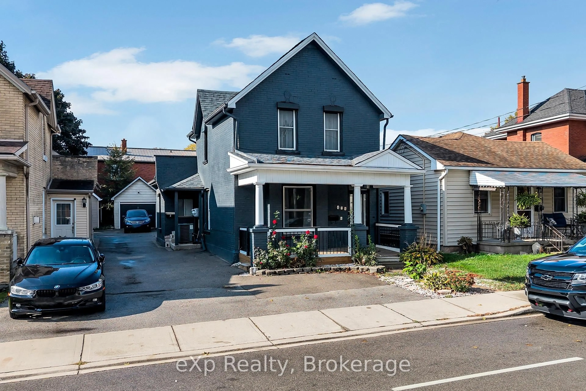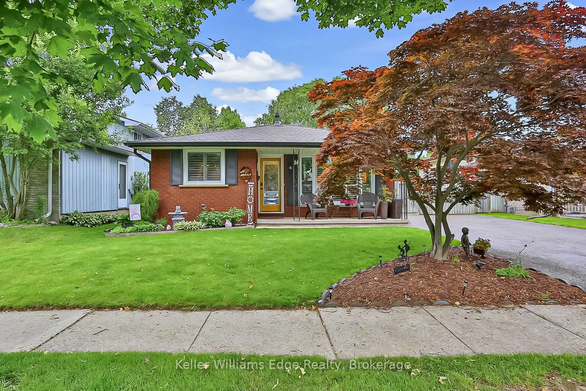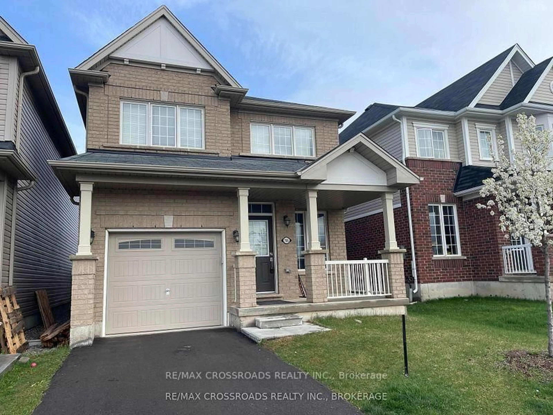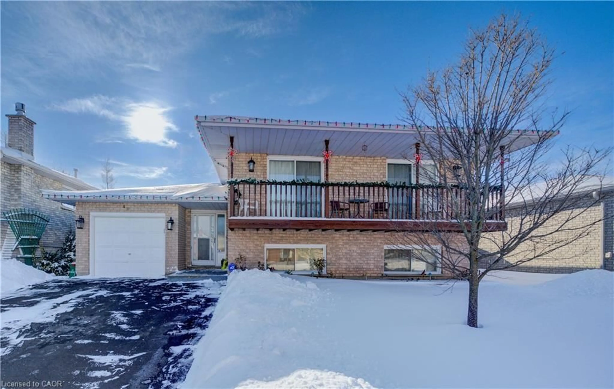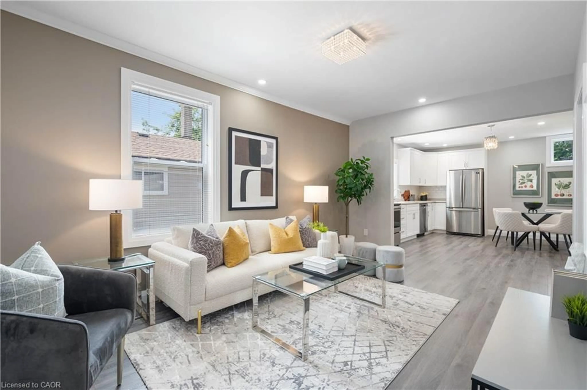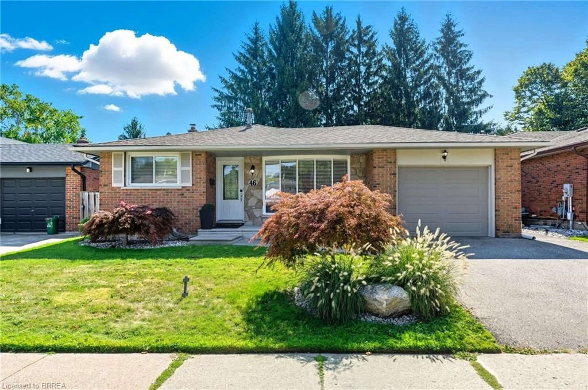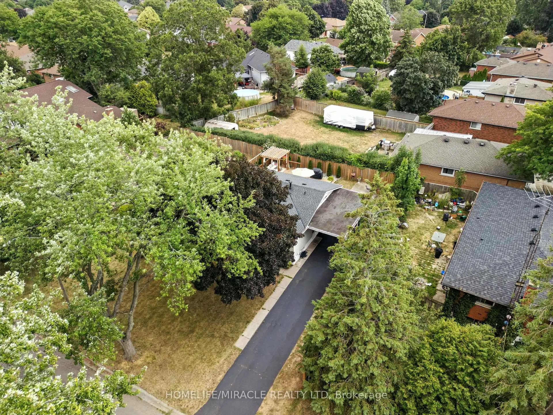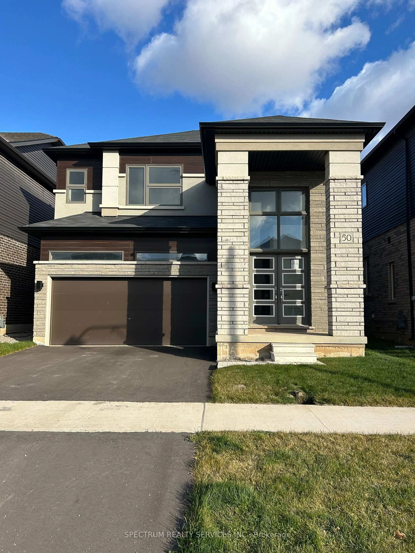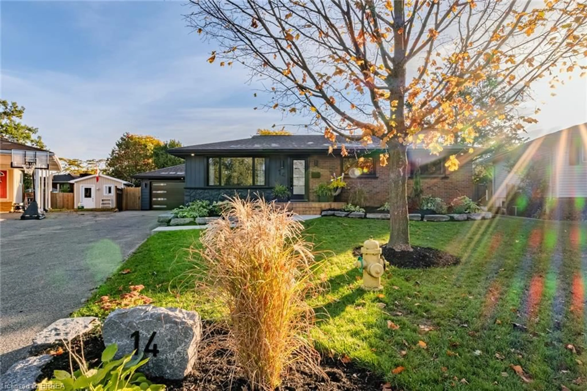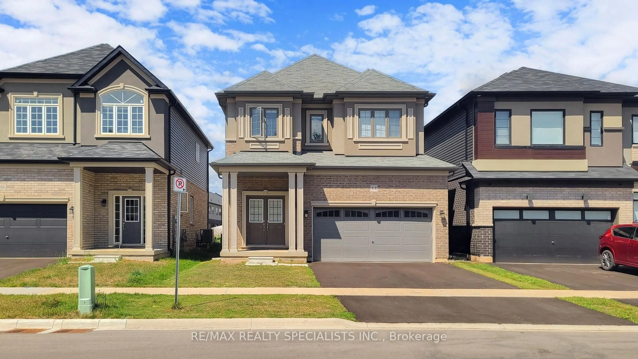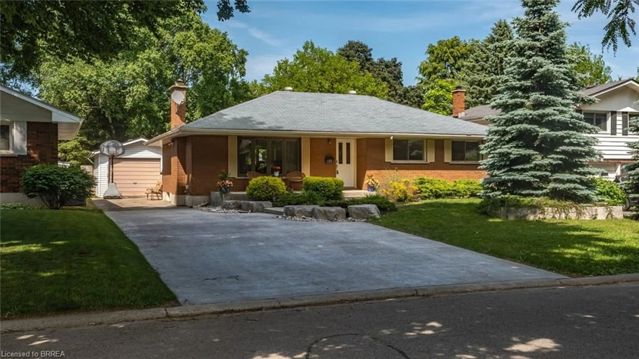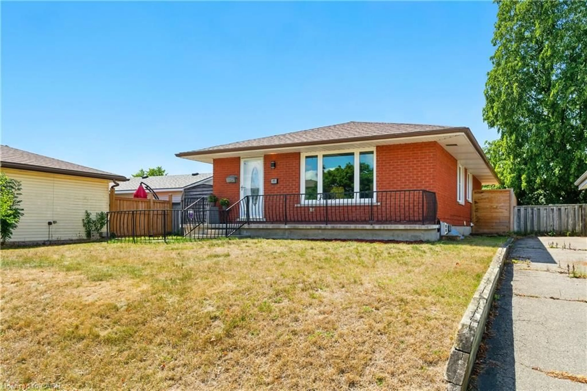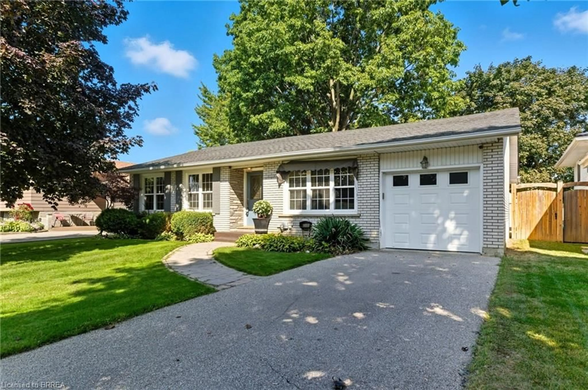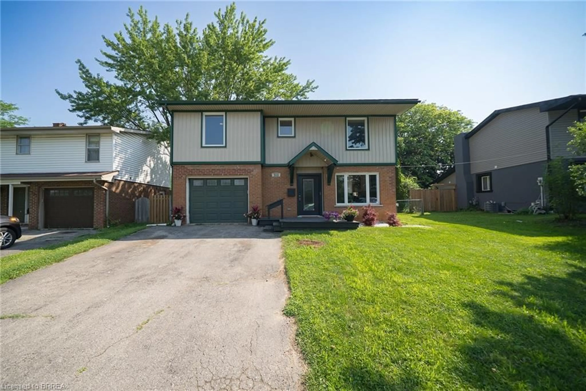Welcome to 5 Beechwood Avenue, Brantford — a beautifully remodeled three-level side split that combines comfort, quality, and modern design. Nestled north of Highway 403 in the desirable Brier Park neighbourhood, this home sits on a quiet, mature street close to excellent schools, parks, shopping, and everyday amenities. The upper level showcases a bright open-concept layout with a stunning kitchen featuring dark maple cabinetry, granite countertops, a new Bertazzoni gas range, newer LG stainless steel fridge, knockdown ceilings, pot lights, California shutters, and a brand-new bay window that fills the space with natural light. The adjoining living and dining area offers a warm, inviting setting for family time and entertaining, complemented by three spacious bedrooms and a beautifully updated four-piece bathroom.
The main level features a welcoming family room with sliding doors leading to the back deck and yard, as well as a bright foyer with both front and rear access — the perfect transition space for everyday living.
The lower level extends the living area with a cozy recreation room, a private den or home office, an updated three-piece bathroom, and a laundry area with newer washer and dryer. This level also provides convenient inside access to the double-car garage, which includes new doors, an automatic opener, and a 60 AMP outlet for an electric-vehicle charging station.
Additional highlights include new weeping tile and French drains for superior drainage, a new air conditioning unit (2025), new water heater, seven-stage water filtration and softener system, a backyard sump pump, and a Hikvision NVR security camera system. The roof is approximately 12 years old and in excellent condition, and the private 8-foot fenced backyard offers a quiet and secure retreat. With approximately 1,577 square feet of total living space, this home delivers thoughtful upgrades, modern comfort, and a move-in-ready lifestyle in one of Brantford’s most sought-after areas.
Inclusions: Dishwasher,Dryer,Garage Door Opener,Gas Oven/Range,Gas Stove,Microwave,Range Hood,Refrigerator,Washer,Window Coverings
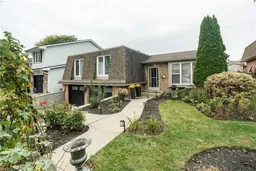 46
46