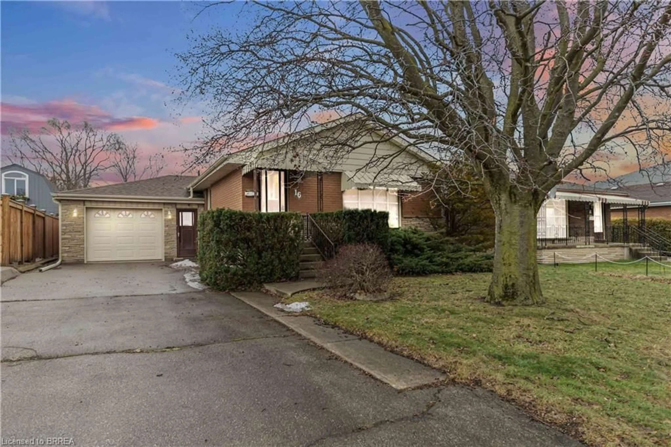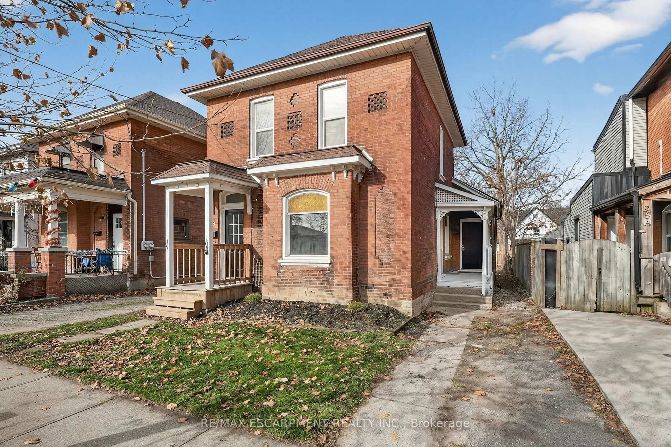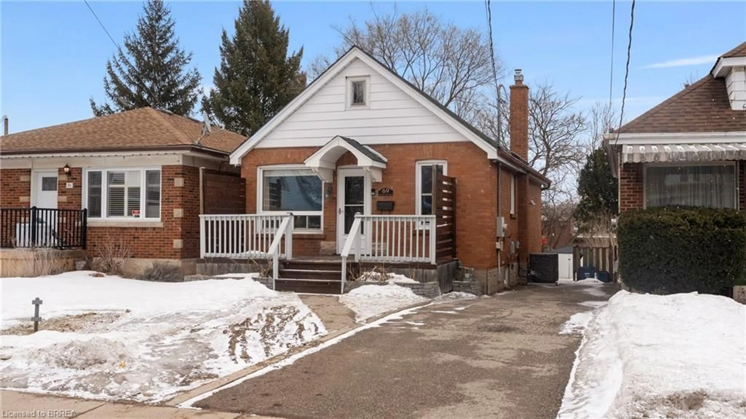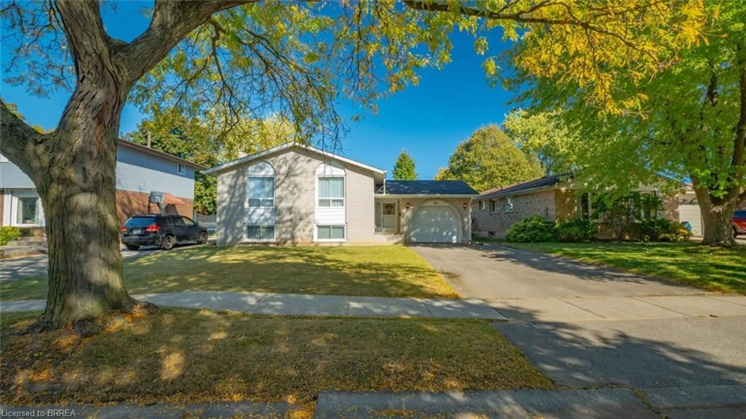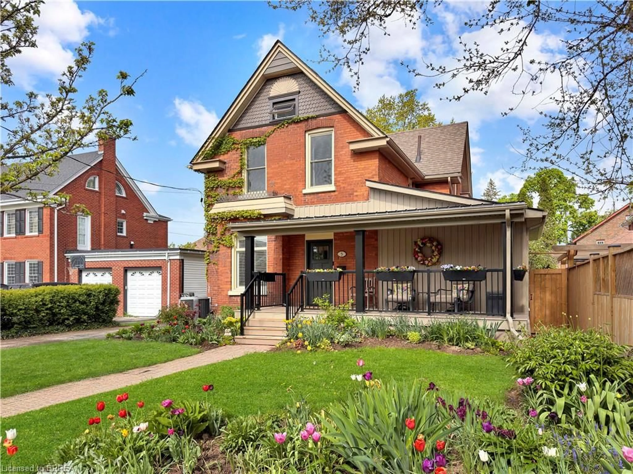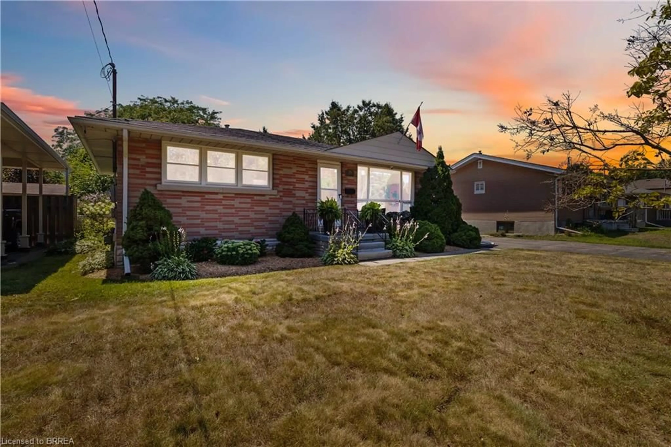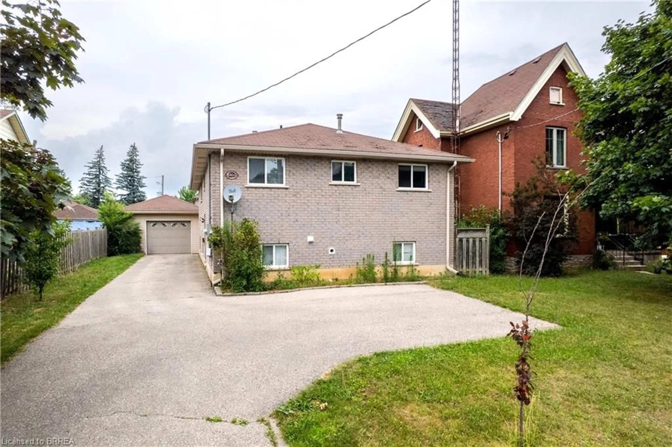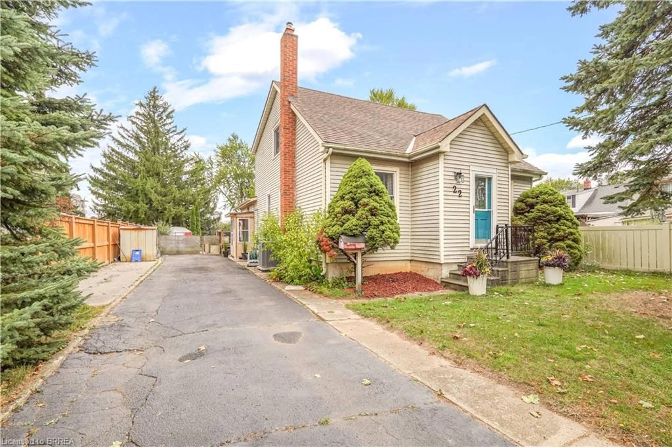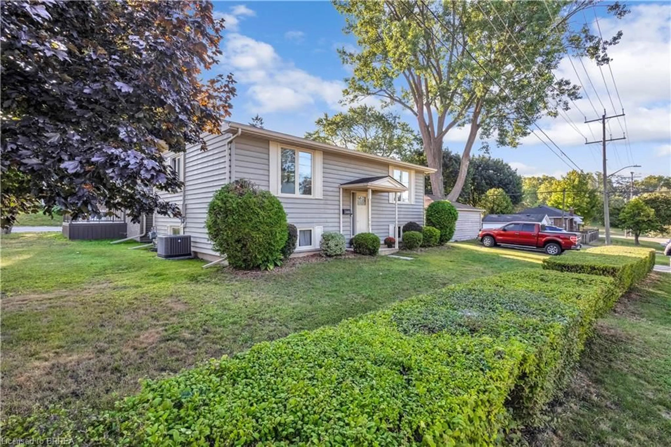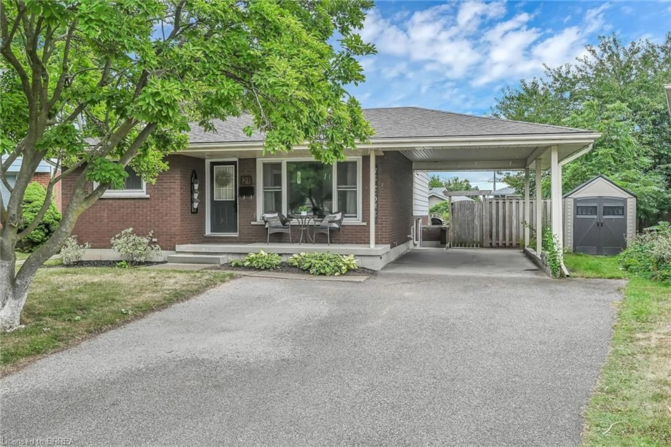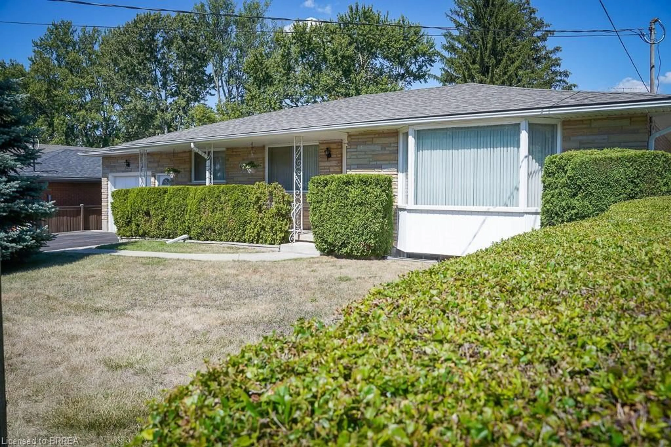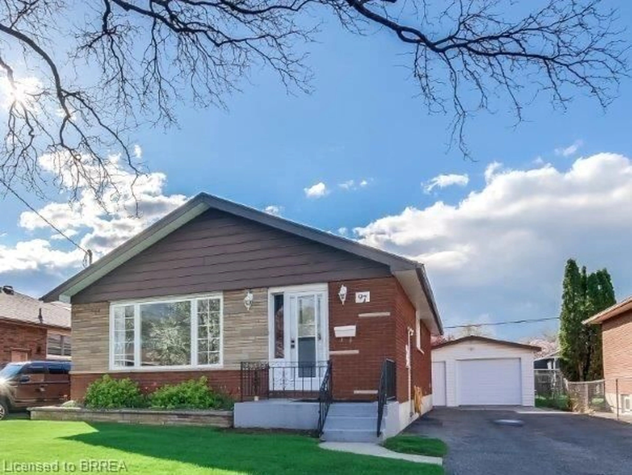Stunning Fully Renovated Home in the Heart of Brantford
Welcome to a beautifully upgraded home where no detail has been overlooked. Renovated from top to bottom, this move-in ready property blends modern design with comfort and function. The custom kitchen and relaxing inspired baths showcase high-end finishes and thoughtful design, freshly painted decorated ,modern decor while updated flooring, lighting, and trim work elevate the entire home. All walls, windows, doors , insulation and drywall new thru main and lower levels for total energy efficiency and peace of mind. Unique floor plan with separate area / coffee bar of the new kitchen with extra cabinets and back door foyer to yard and garage .
A spacious rec room provides the perfect space for entertaining or relaxing, and the versatile upper loft features a private bedroom and office area — ideal for working from home or welcoming guests.
Step outside to enjoy a fenced backyard oasis complete with a stone patio for outdoor dining, star gazing , Privacy and a detached one-car garage offers extra storage or hobby space.
Located in a well-established central Brantford neighborhood, this home is perfectly positioned close to parks, shopping, schools, and all major commuter routes. This is more than just a renovation — it’s a reimagination of home living.
Inclusions: Dishwasher,Dryer,Refrigerator,Stove,Washer,Window Coverings
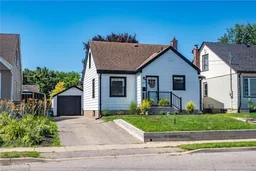 45
45

