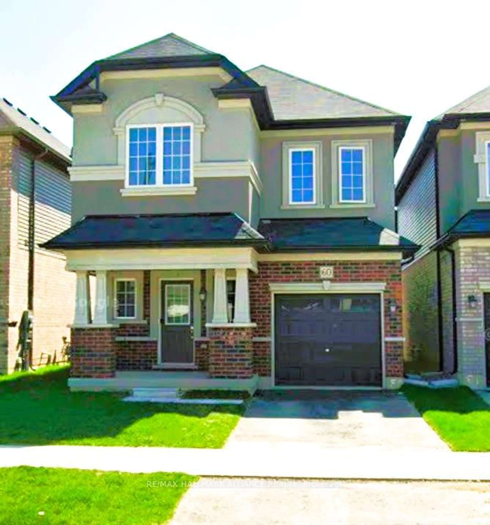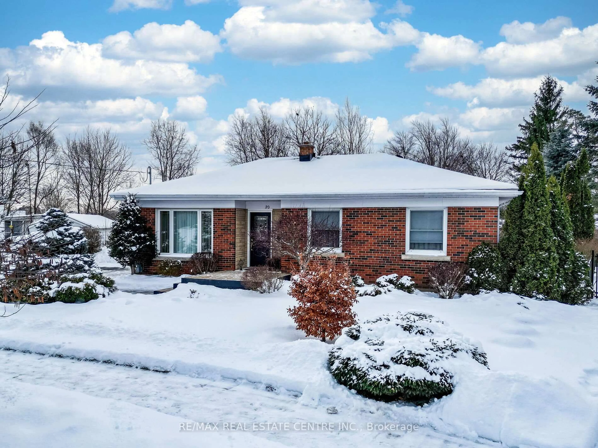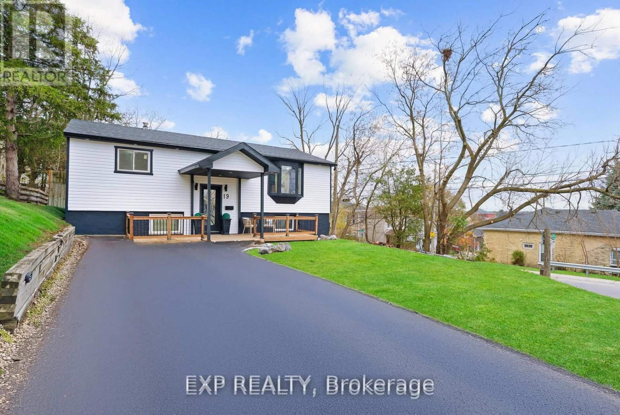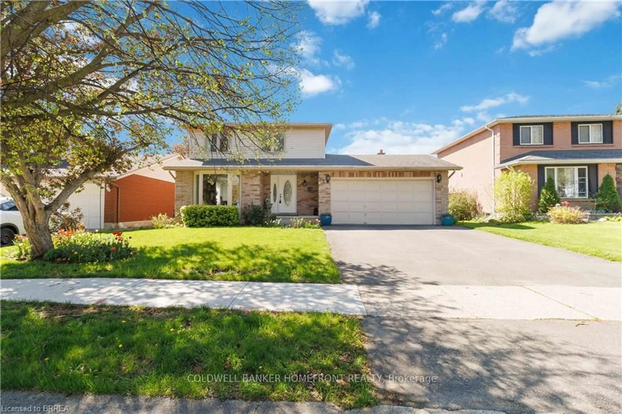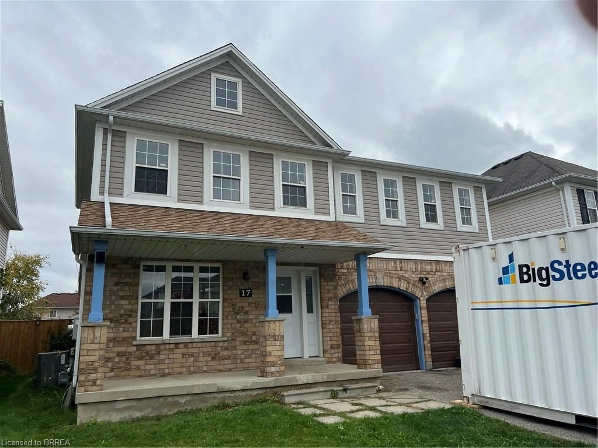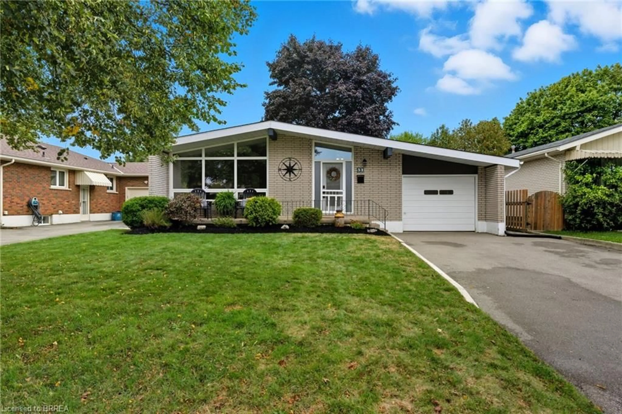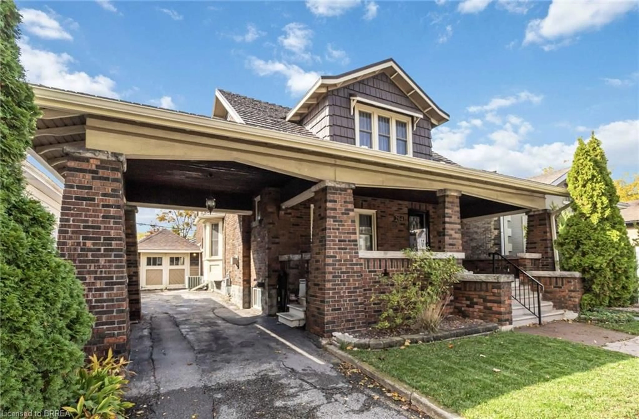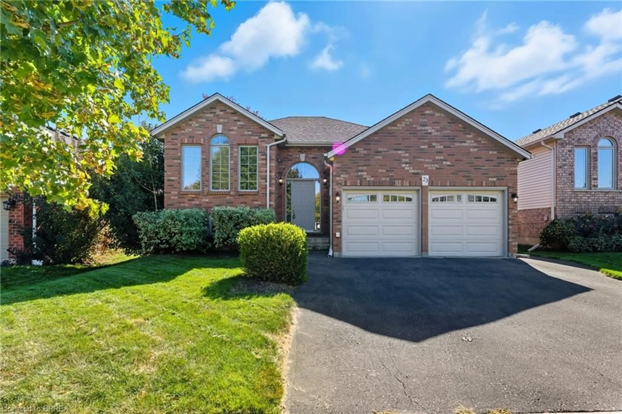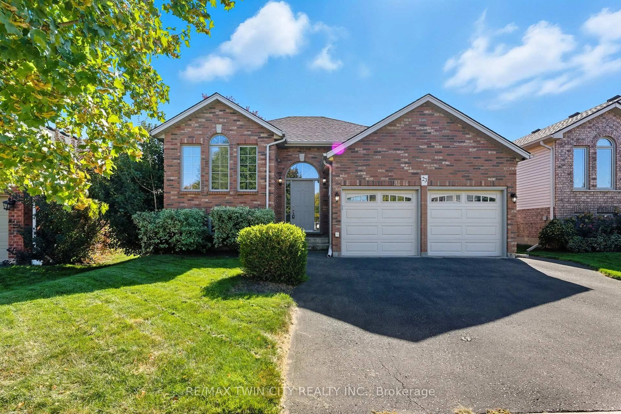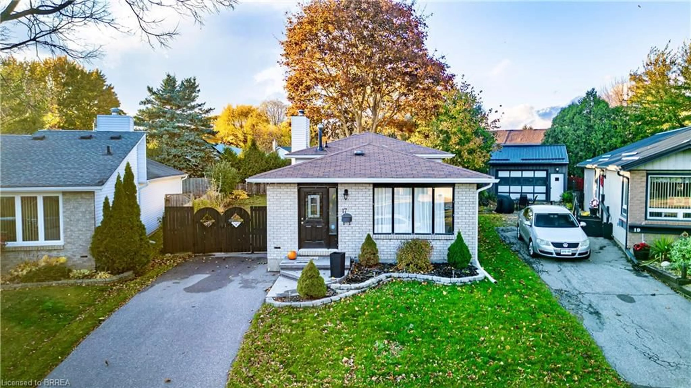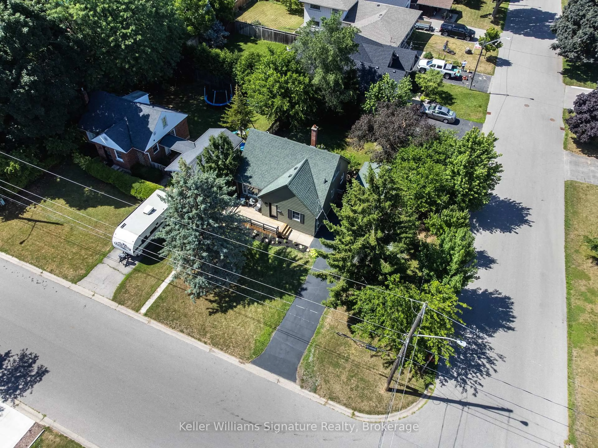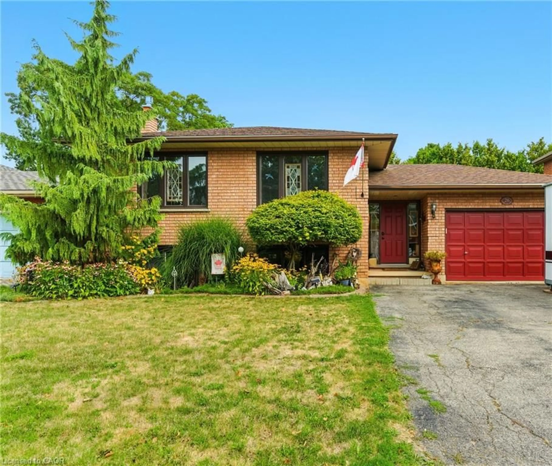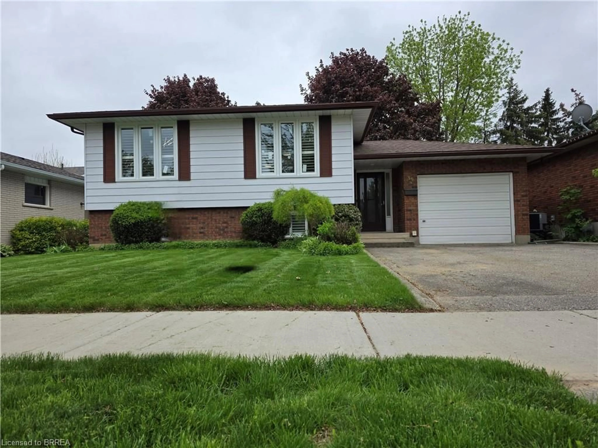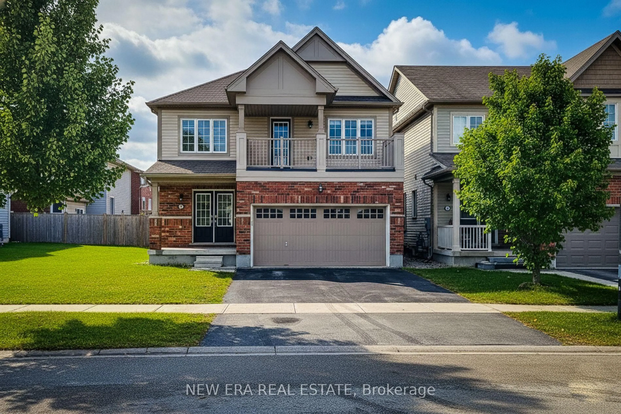A Perfect Family Home in a Great Neighbourhood! This lovely home is much bigger than it looks from the street with a large great room addition on the back that features a vaulted ceiling, an attractive fireplace mantel for the remote controlled gas fireplace, a huge bay window that looks out to the backyard, and patio doors leading out to the 2-tiered deck that has a retractable awning and a pergola in the private backyard. The main floor also has a spacious living room, a formal dining room, a French door to the bright kitchen with modern countertops and plenty of cupboards and counter space, a bedroom, and an immaculate 3pc. bathroom. Upstairs you'll find the master bedroom that enjoys a walk-in closet and built-in drawers, another large bedroom, a storage room that could be used as an office, and a 4pc. bathroom with a jetted soaker tub that has a shower attachment. The finished basement has a recreation room with engineered wood flooring, a cozy den, a huge bedroom, another 4pc. bathroom, and there is lots of storage space throughout this home. Updates include a new Lennox high efficiency furnace and new Lennox central air unit in 2025 with a smart thermostat and a 10 year transferable warranty, new bay window and windows in the great room in 2022, most windows on the main floor and upstairs in 2010, new window in basement bedroom in 2022, roof shingles in 2015, the great room addition with a full basement in 2000, large deck in backyard in 2015, new patio door in 2015, gas line for the BBQ in 2024, engineered wood flooring throughout the basement in 2018, main floor bathroom renovated in 2023, new flooring in kitchen in 2023, new radiant heat gas fireplace in 2021, new double sink and tap in kitchen in 2024, several upgraded light fixtures throughout the home, and more. A beautiful home on a 0.20 of an acre lot with a deep backyard and sitting on a quiet street in an excellent North End neighbourhood that's close to all amenities. Book a viewing today!
Inclusions: Built In Microwave, Dishwasher, Gas Stove, Freezer, 2 mini fridges in kitchen, Washer, Dryer, Gas BBQ, Water Softener is not being used so it's included in as is condition.
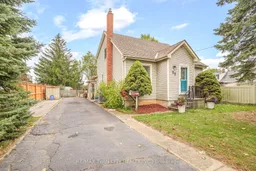 Listing by trreb®
Listing by trreb®
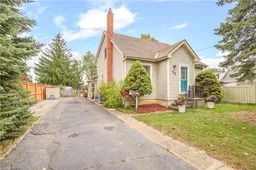 Listing by itso®
Listing by itso®


