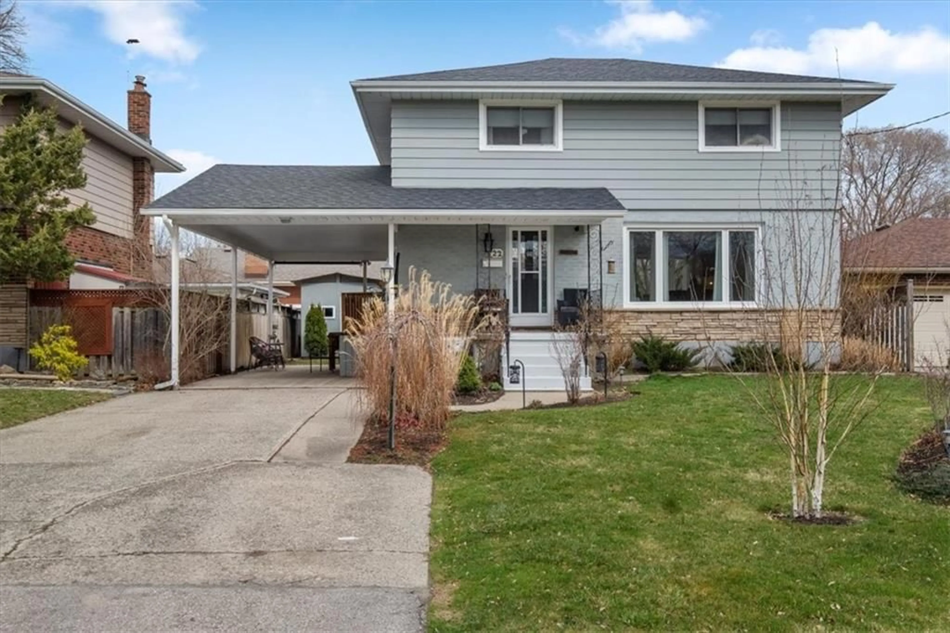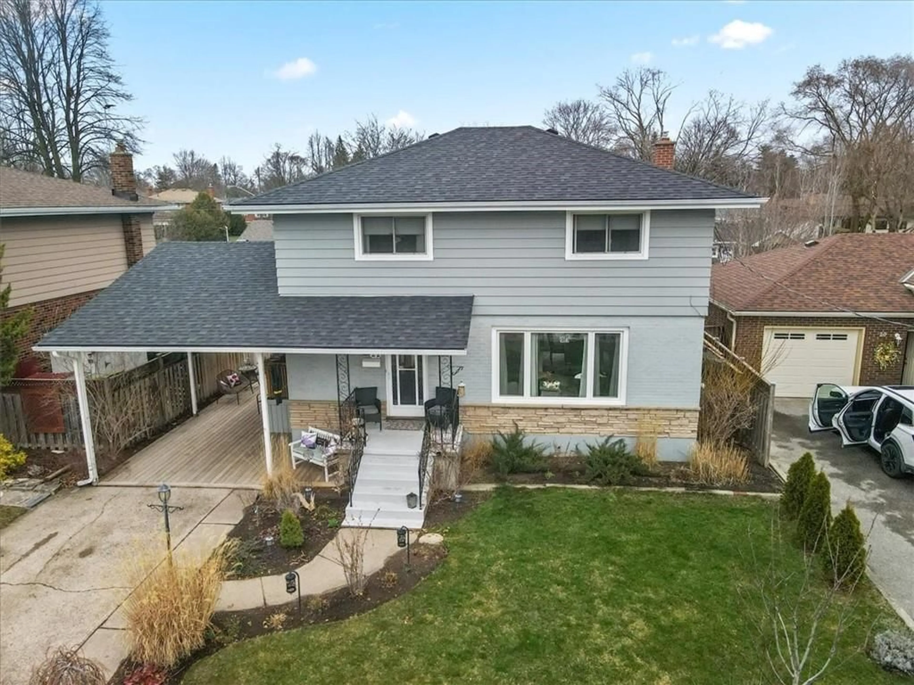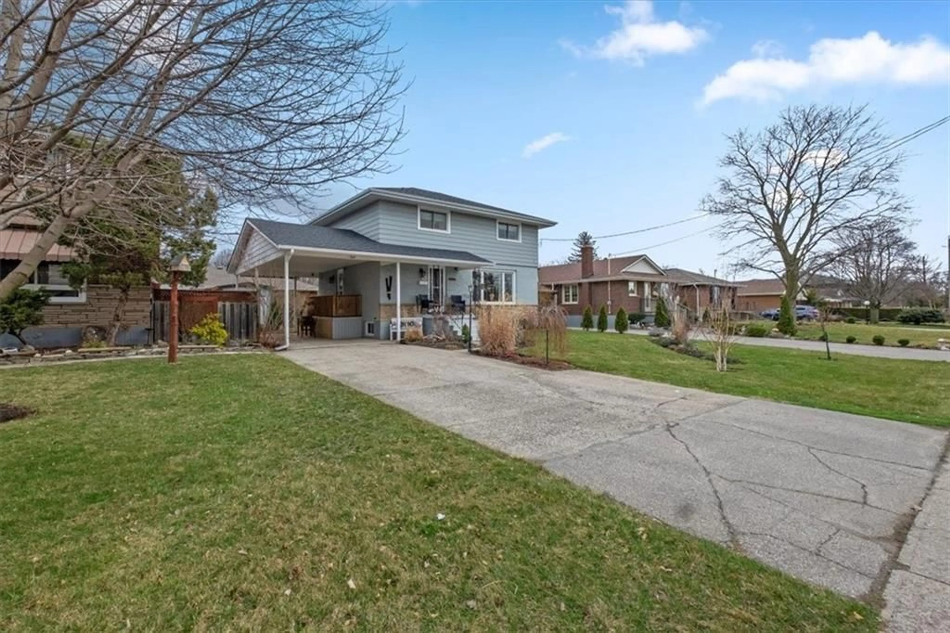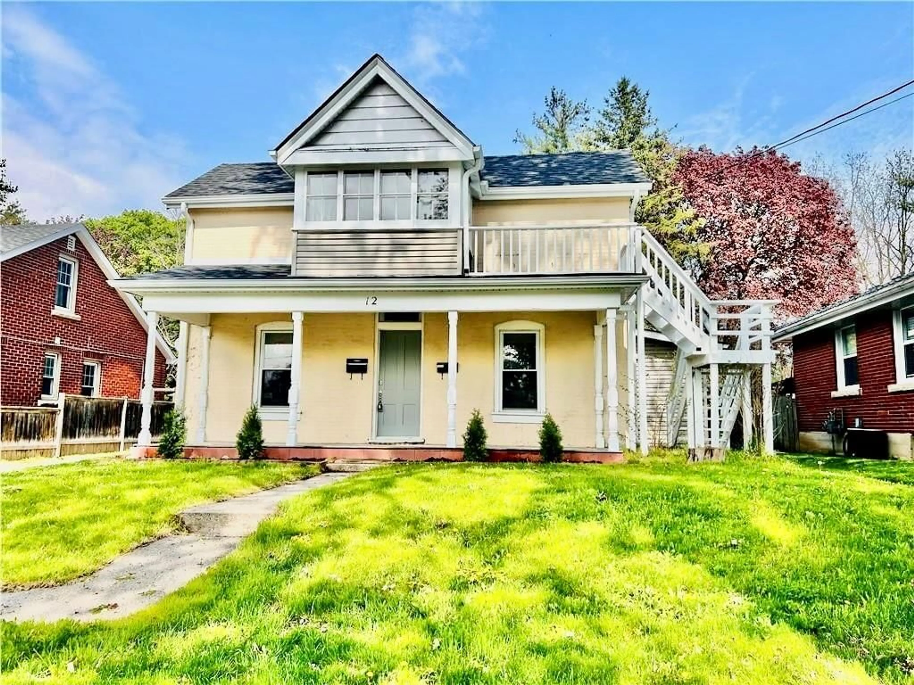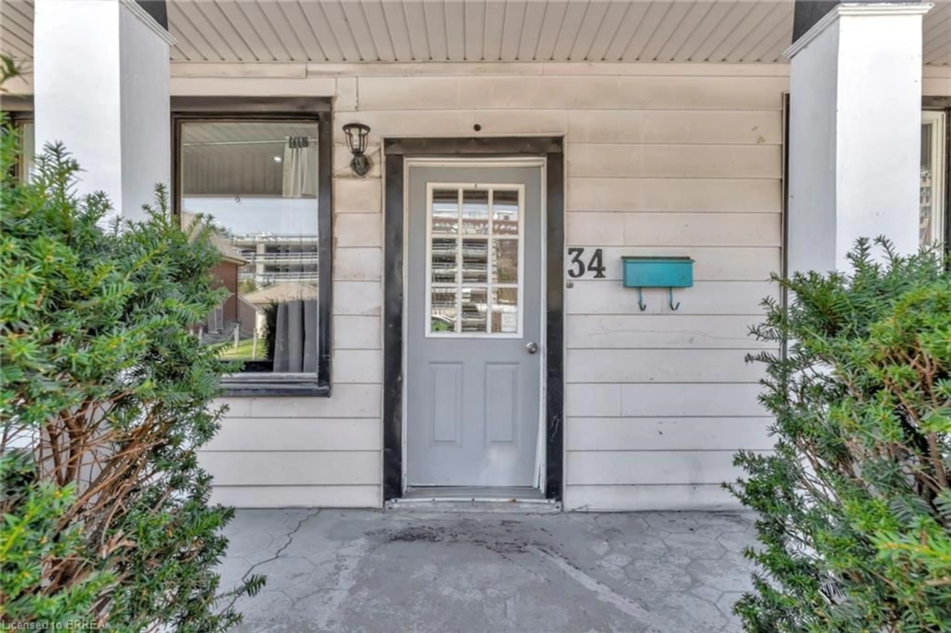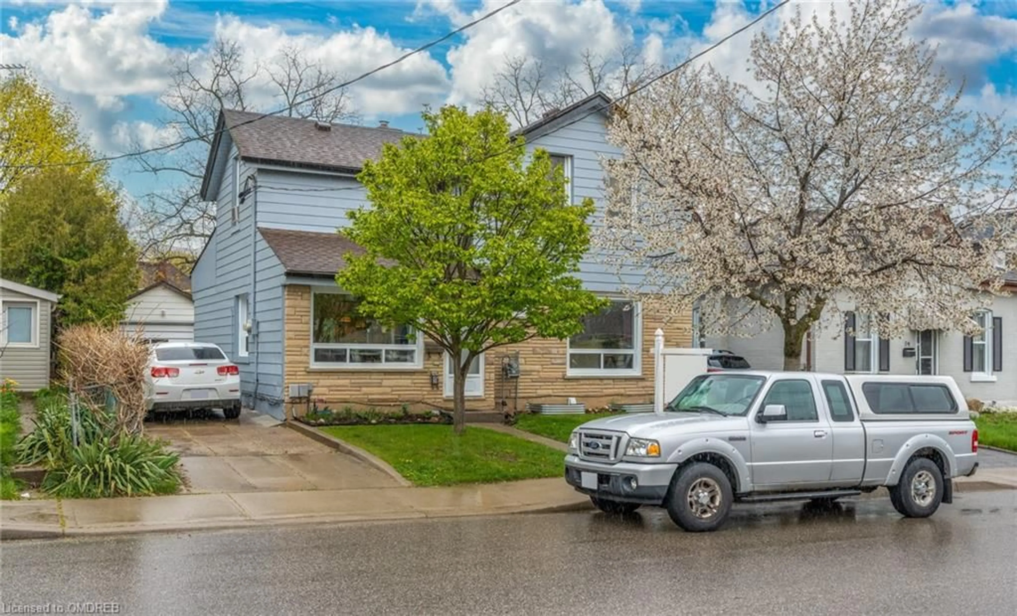22 PARIS Rd, Brantford, Ontario N3R 1H7
Contact us about this property
Highlights
Estimated ValueThis is the price Wahi expects this property to sell for.
The calculation is powered by our Instant Home Value Estimate, which uses current market and property price trends to estimate your home’s value with a 90% accuracy rate.$563,000*
Price/Sqft$506/sqft
Days On Market61 days
Est. Mortgage$3,263/mth
Tax Amount (2023)$3,960/yr
Description
Welcome to 22 Paris Road, situated on a premium 51 ft lot in the Popular Henderson District within minutes of HWY 403, the Grand River, Downtown Brantford, and the Brantford Golf & Country Club. This home has been lovingly maintained and updated which includes a gorgeous kitchen (‘21) featuring a large pantry with pull out drawers, stainless steel appliances, quartz counters, ceramic backsplash, and a center island offering storage and finished with a quartz counter top. The main floor powder room was also refurbished with ceramic floor, vanity, and wall paneling giving it a refreshing look. The Kitchen is open to the Dining Room which opens to the Living Room providing a seamless and airy flow. The main floor boasts large updated vinyl windows which not only brightens the space with natural lighting, but also promotes energy efficiency while offering serene views of the surrounding landscape. The Upper level offers four Bedrooms with original Hardwood floors, and a 4 Piece Bathroom with ceramic floors and a 3 piece acrylic shower/tub surround. The basement has a large Recreation Room with Gas fireplace, perfect for a teenage retreat, or for family gatherings. The fully fenced rear yard has been beautifully landscaped, and there is a large wooden deck under the carport perfect to enjoy a coffee on a rainy day. Other updates include a re-shingled roof (‘21), painted exterior, and updated vinyl windows. Don’t miss the chance to call this your next home.
Property Details
Interior
Features
2 Floor
Dining Room
12 x 11Bathroom
0 x 02-Piece
Bathroom
0 x 02-Piece
Dining Room
12 x 11Exterior
Features
Parking
Garage spaces -
Garage type -
Other parking spaces 3
Total parking spaces 3
Property History
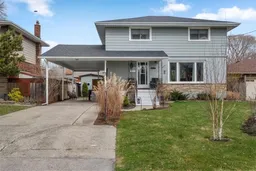 35
35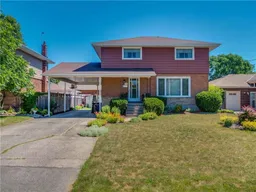 29
29
