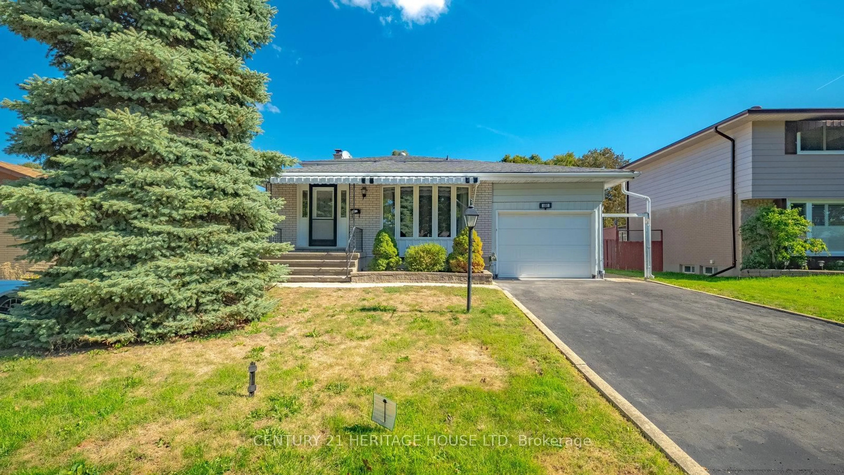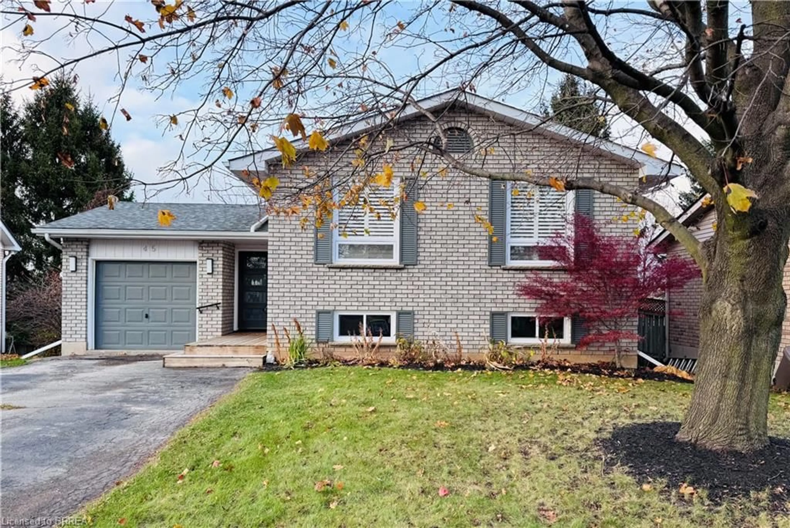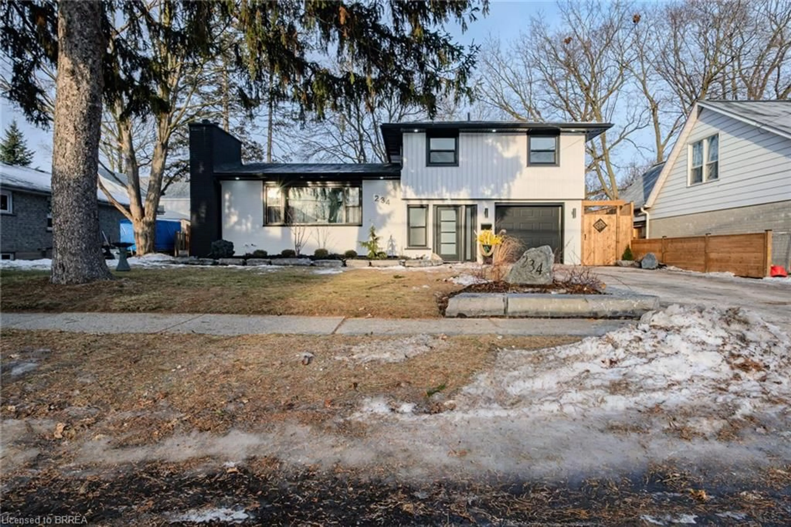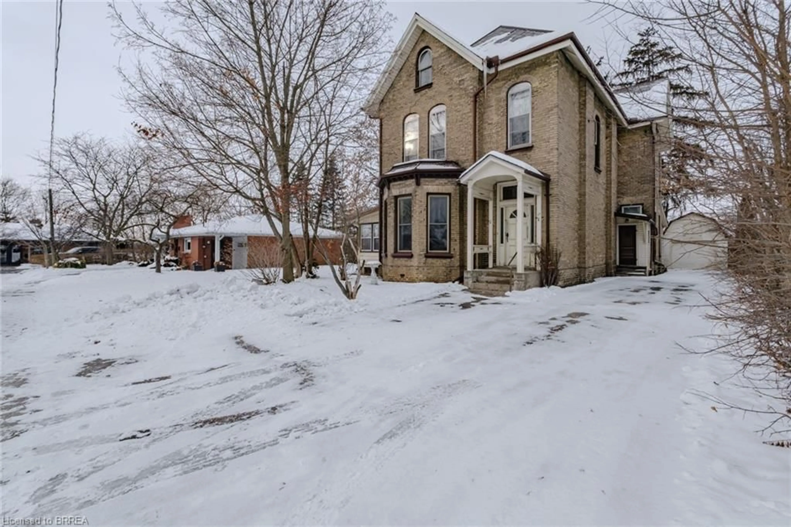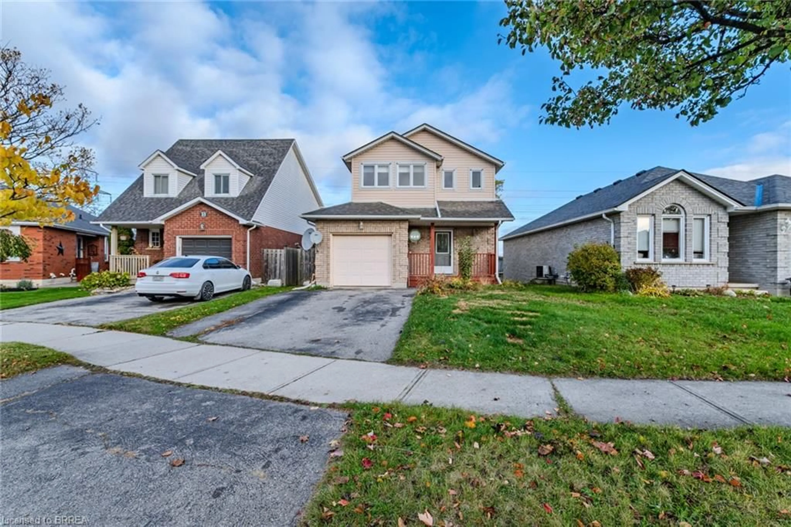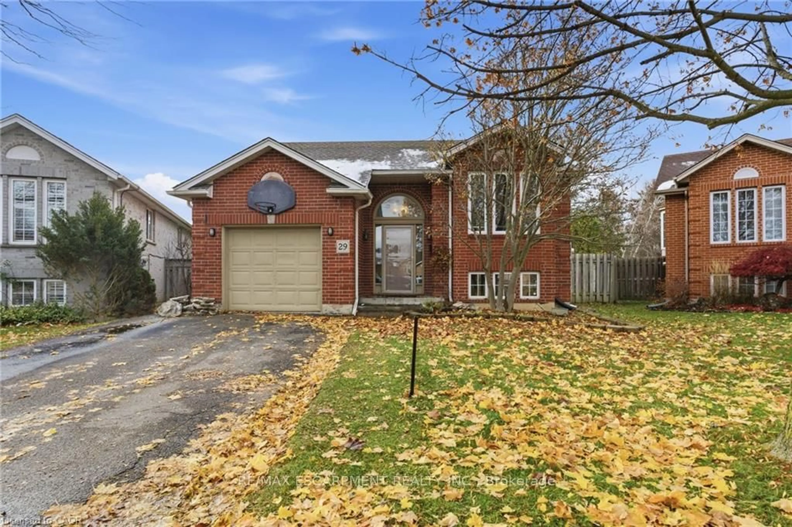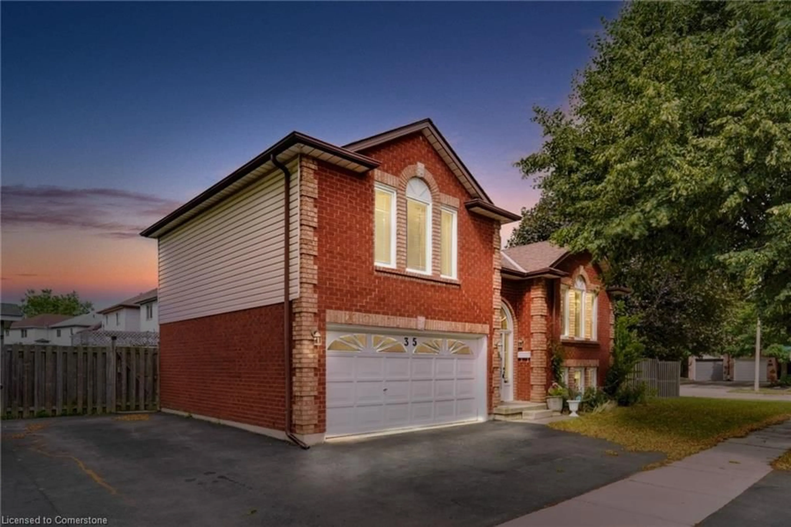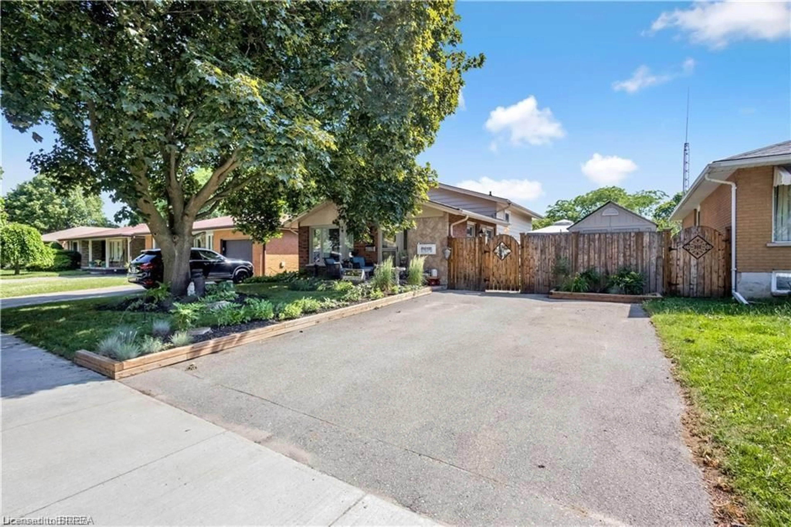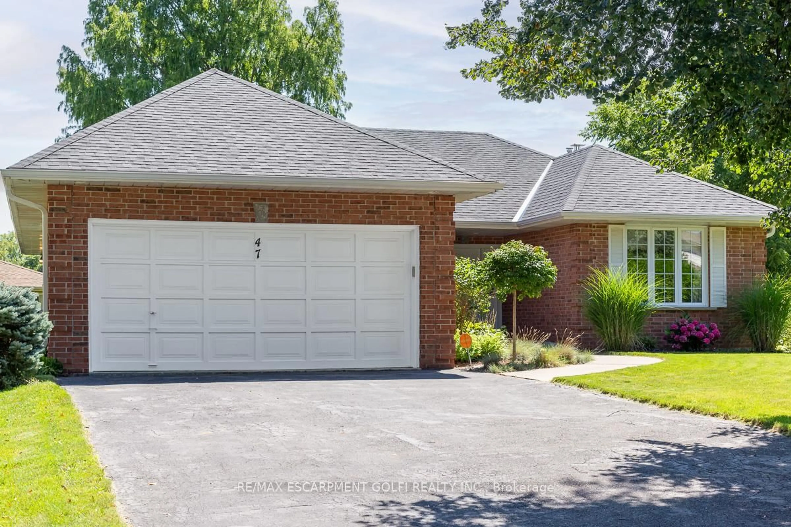Welcome to this beautifully maintained side-split home, located in the highly sought-after Brier Park neighborhood! This spacious and inviting property offers 3 generous bedrooms, 2 full bathrooms, a large fully fenced backyard, and plenty of room for the whole family to enjoy. The main level welcomes you with a bright foyer, a spacious living room, and convenient access to the second level. You'll also find a functional kitchen with direct access to the backyard, as well as a separate dining area—perfect for family meals and entertaining. Upstairs, you'll find three well-sized bedrooms and a 4-piece bathroom. The lower level features a cozy recreation room complete with a bar and walkout to the backyard, creating a great space for relaxing or hosting guests. The basement offers even more living space with a second kitchen, combined living/dining area, cold storage, laundry, and an additional 3-piece bathroom—ideal for in-law potential or extended family living. Additional highlights include a 1-car attached garage and a spacious driveway with room for multiple vehicles.?Conveniently located close to top-rated schools, parks, shopping, and all the amenities Brantford has to offer. This is the perfect home for a growing family—don’t miss your chance to make it yours! Book your private showing today!
Inclusions: Dryer,Garage Door Opener,Refrigerator,Stove,Washer
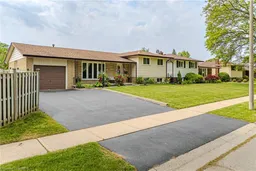 47
47

