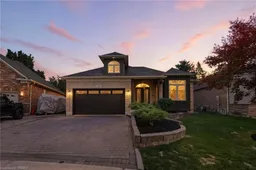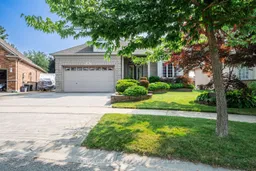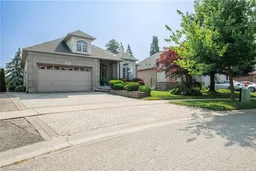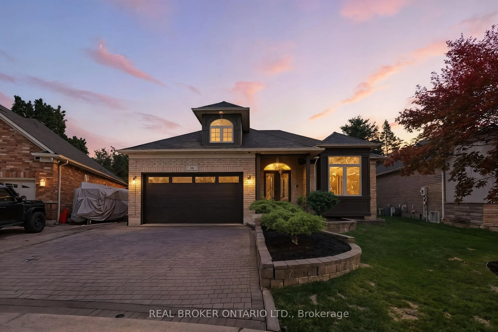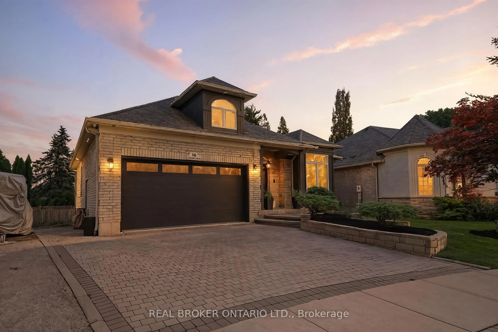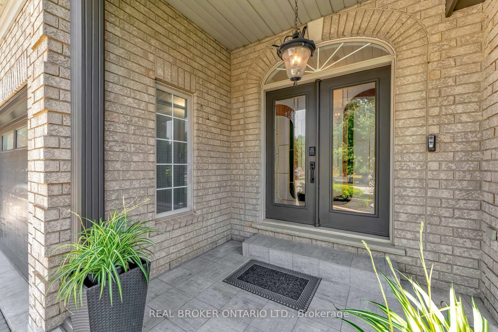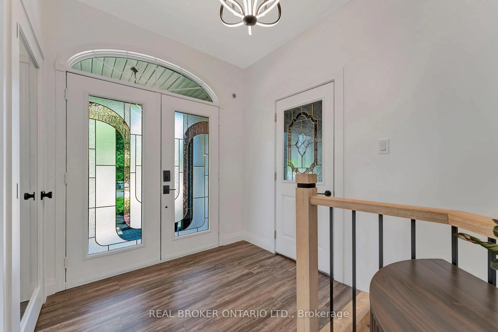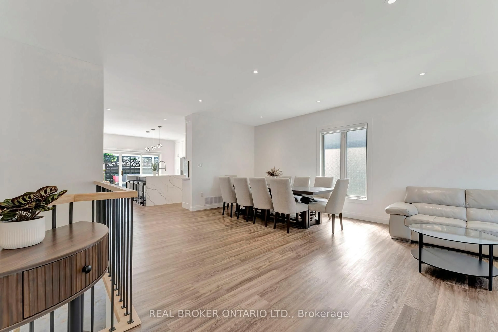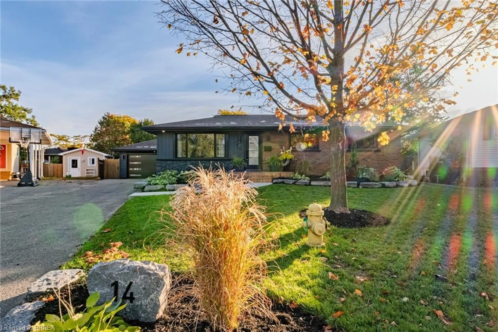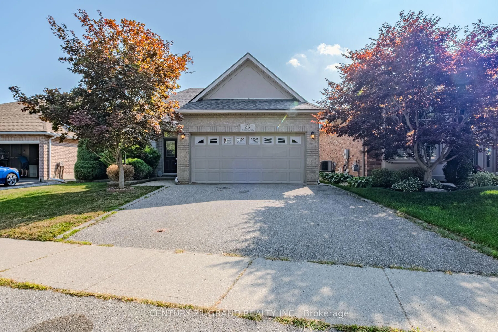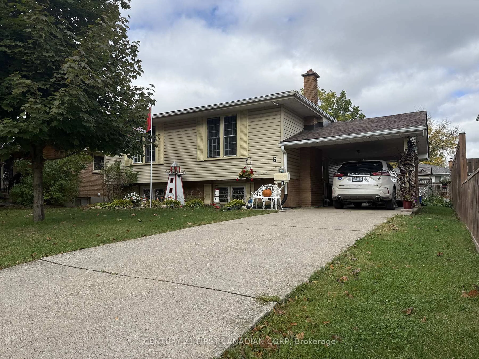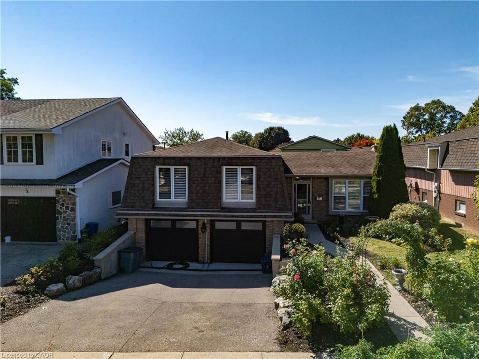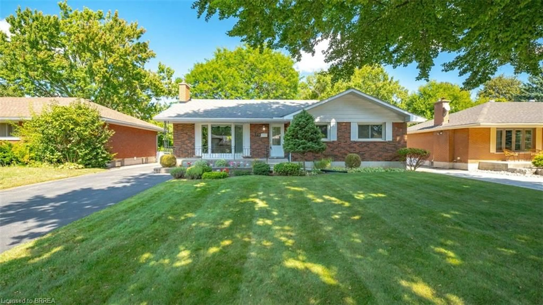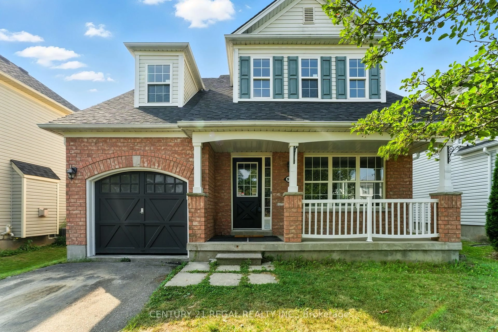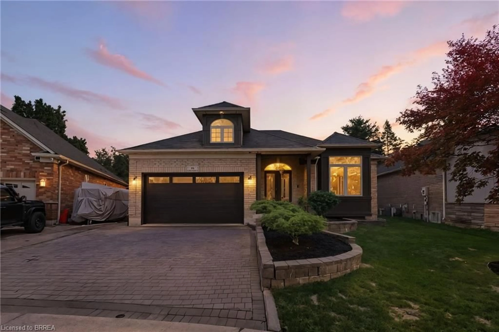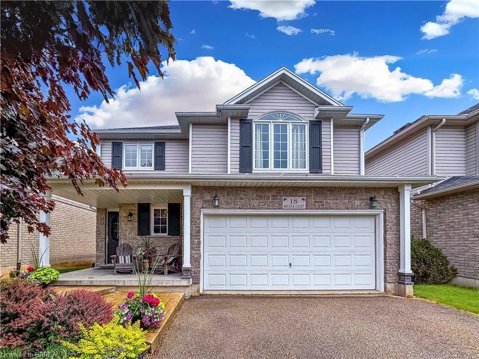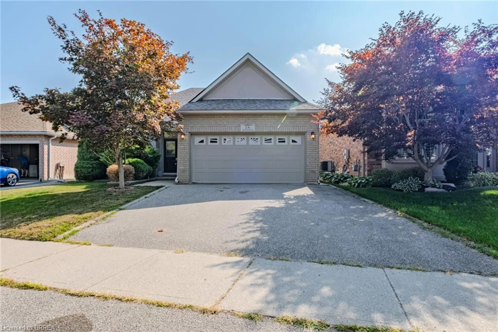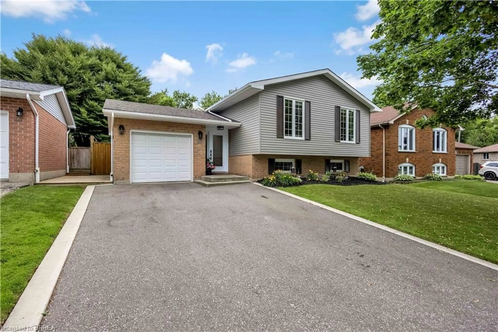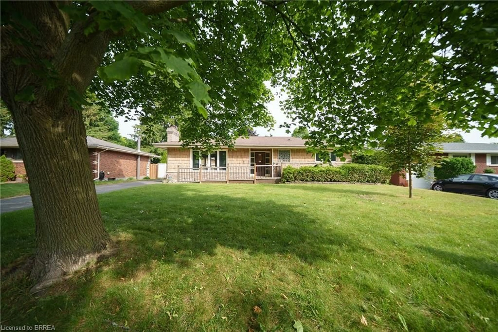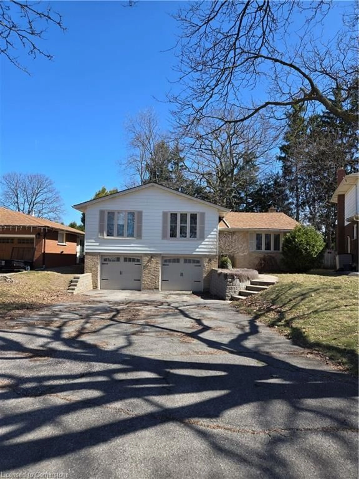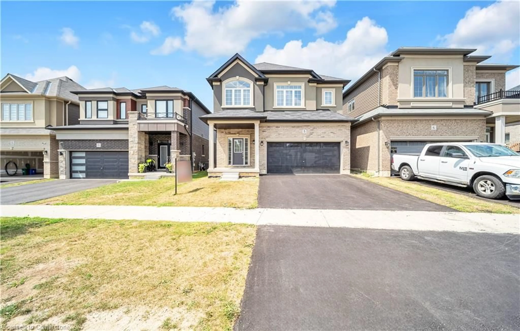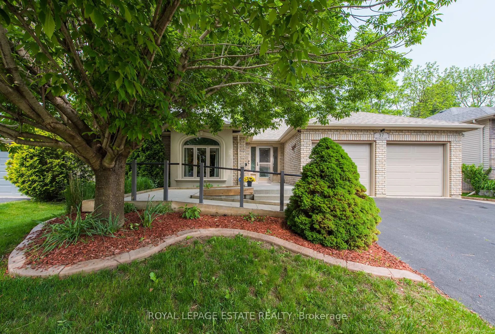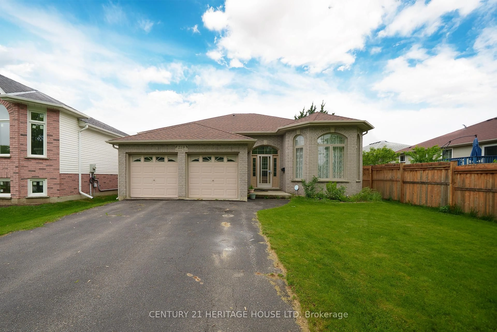16 Casson Lane, Brantford, Ontario N3R 7Z4
Contact us about this property
Highlights
Estimated valueThis is the price Wahi expects this property to sell for.
The calculation is powered by our Instant Home Value Estimate, which uses current market and property price trends to estimate your home’s value with a 90% accuracy rate.Not available
Price/Sqft$630/sqft
Monthly cost
Open Calculator
Description
Welcome to this stunning, fully upgraded custom-built bungalow in Brantford's highly sought-after Mayfair neighbourhood. This beautifully maintained 2 bedroom, 1 bathroom home features 9-foot ceilings and a spacious eat-in kitchen, fully renovated in 2024 with custom cabinetry, quartz countertops and backsplash, reframed and insulated walls, luxury vinyl plank flooring, and Smart LG appliances and a Thor bar fridge. A sliding door leads to a large two-tiered deck overlooking a professionally landscaped yard with in-ground sprinklers in both the front and back. The primary bedroom includes a walk-in closet, additional closet, and ensuite privilege to a 5-piece bath. The bright walk-out basement, is ready for your personal touch. Additional updates include pot lights, lighting fixtures and electrical upgrades (2024), PEX-A plumbing through the entire home (2024), owned hot water tank (2024), central vac , and a full rebuild of the front wall with new window, insulation, and Hardie Board siding (2024). Also featuring a new insulated garage door and side opener (2025), custom stair railings (2024), water filter and softener, and furnace and A/C replaced in 2018. This meticulously renovated, move-in ready home combines thoughtful upgrades, energy efficiency, and elegant finishes in one of Brantford's most desirable neighborhoods.
Property Details
Interior
Features
Main Floor
Dining
4.22 x 3.8Kitchen
5.26 x 5.54Br
3.53 x 2.38Primary
5.36 x 3.0Exterior
Features
Parking
Garage spaces 2
Garage type Attached
Other parking spaces 2
Total parking spaces 4
Property History
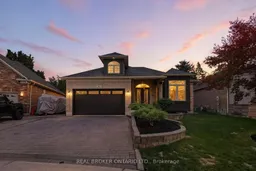 34
34