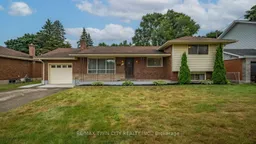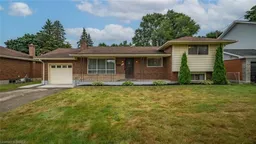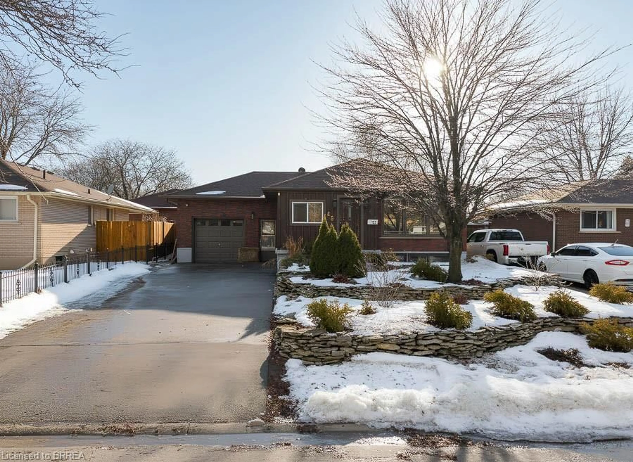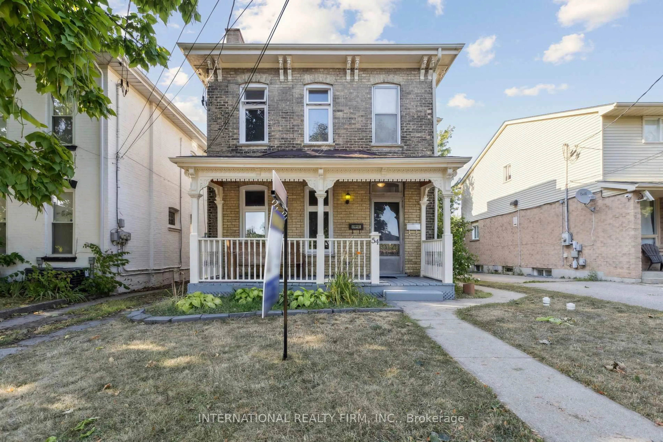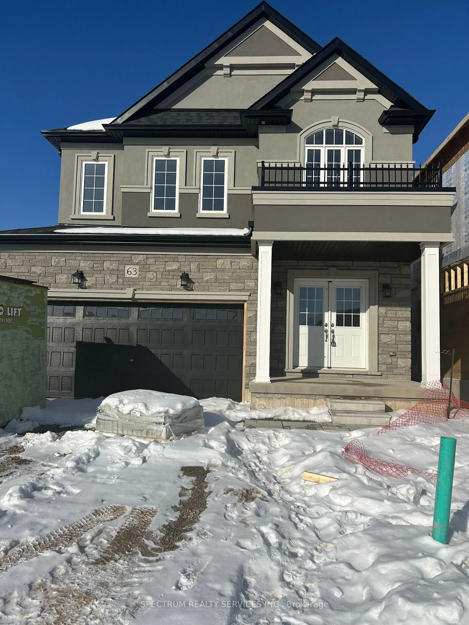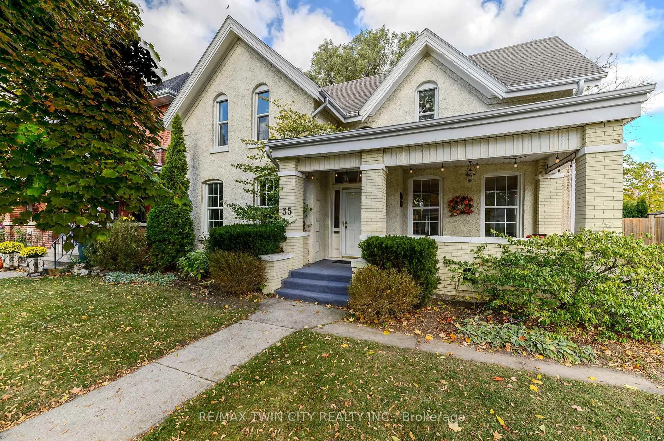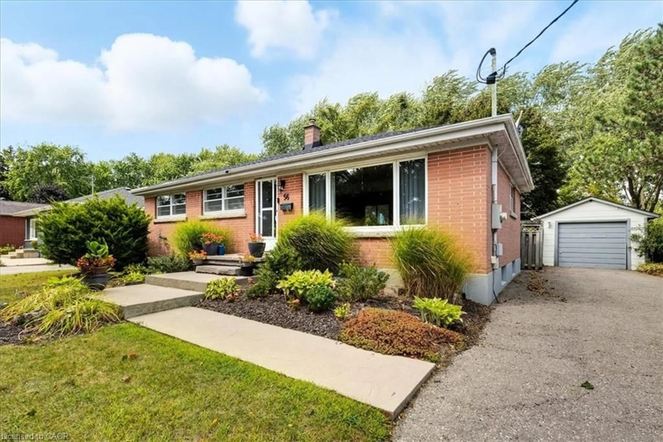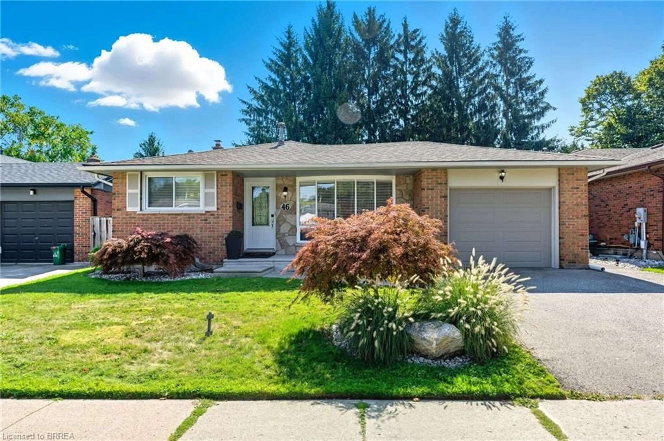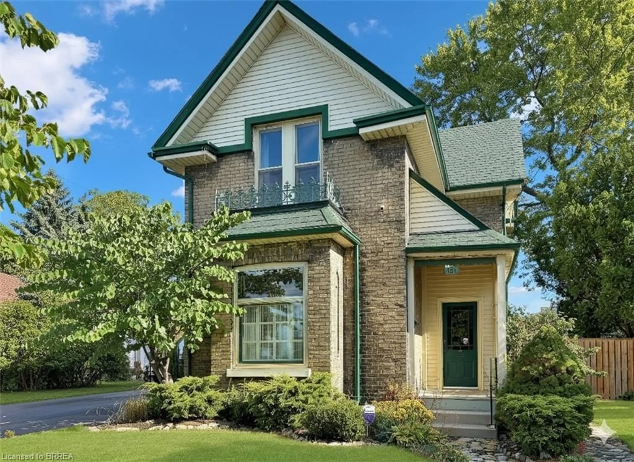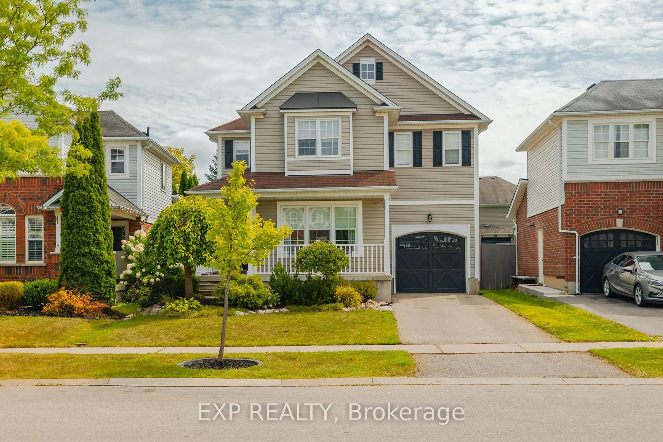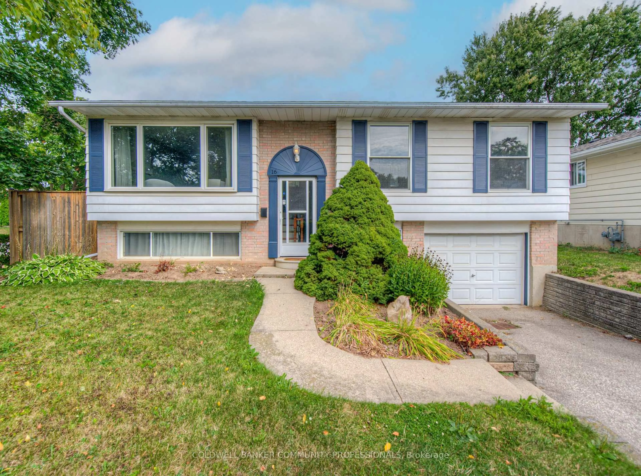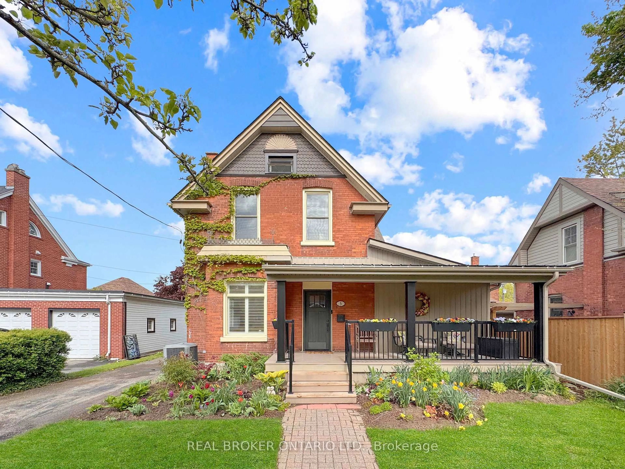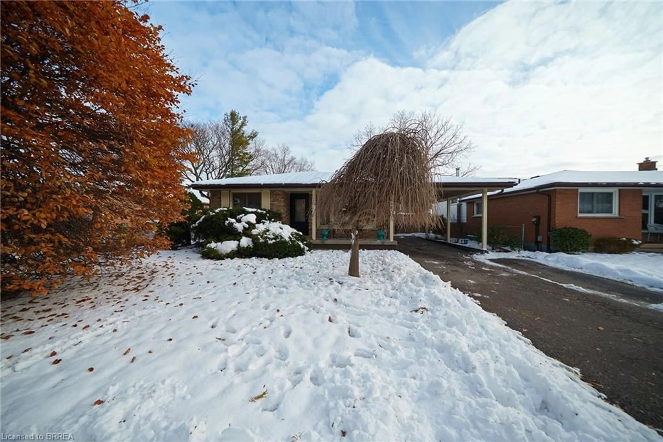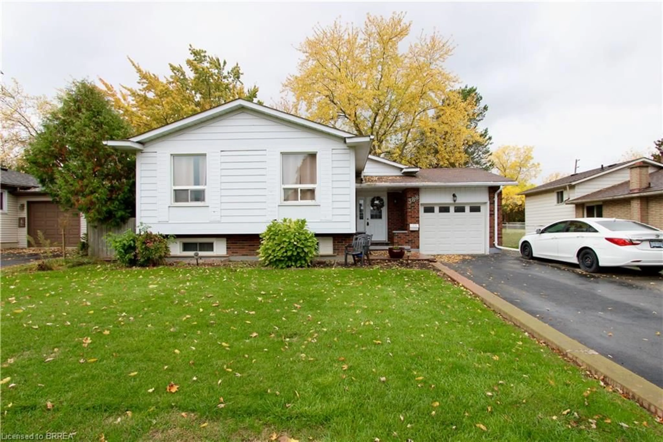Greenbrier Beauty! Can't beat the value here! This extra spacious 4-Level Back Split boasts two (yes 2!) separate entries into the basement with a 2nd kitchen! This fantastic home offers many possibilities all while located in one of Brantford's most highly sought after neighbourhoods. From the moment you step inside you will note how bright and inviting this home is. From the family-sized eat-in kitchen with its abundance of workspace, the party-sized rec room that is still cozy enough for evenings by the fireplace, to the pool-sized backyard and its stunning composite deck, this home has room to grow both inside and out! It's absolutely ideal for day-to-day family function, entertaining, and multi-generational families too. With endless potential for updating and personalizing, this property is the perfect opportunity to secure your forever home. Hardwood flooring underneath the living room carpet. Add in the attached single garage and the outstanding location and this one is hard to beat. It's just a short walk schools, shopping, restaurants, everyday amenities and just a short drive to Hwy 403 access. A truly special find in Greenbrier - you will not want to miss this opportunity!
Inclusions: Dryer,Washer
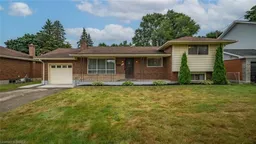 30
30