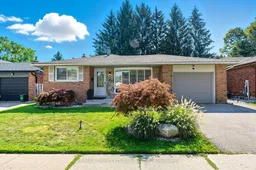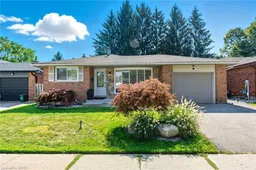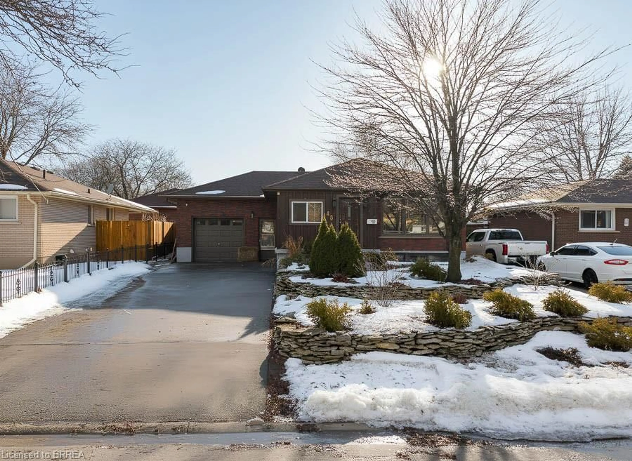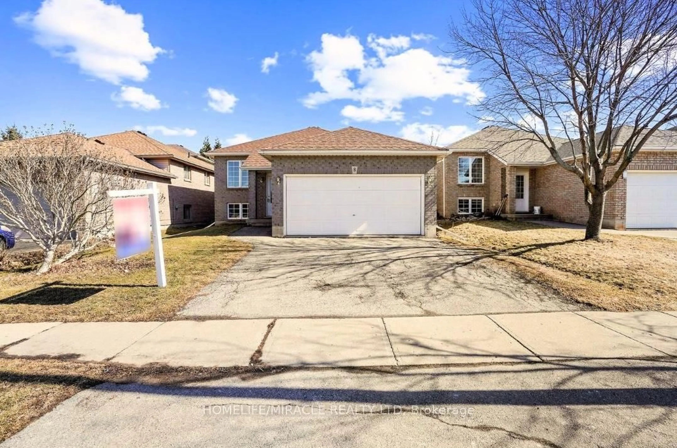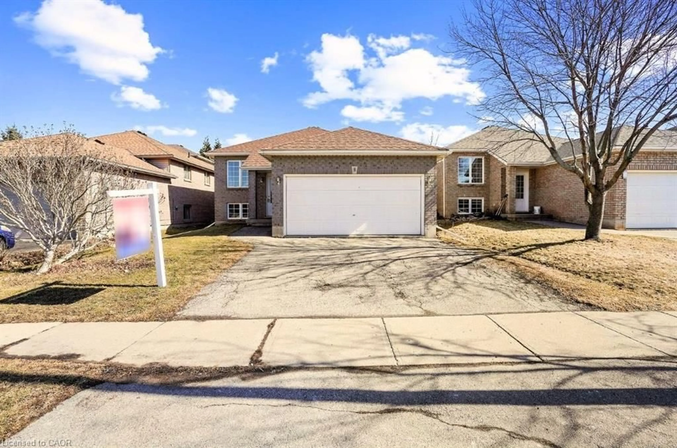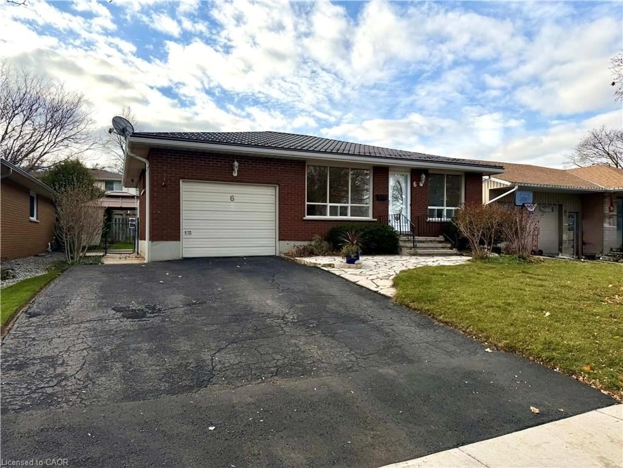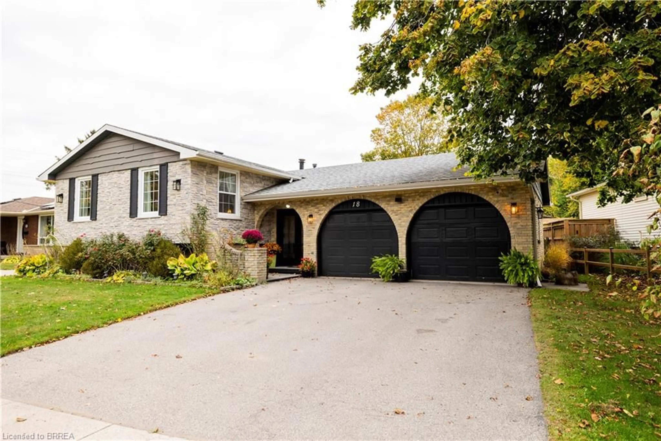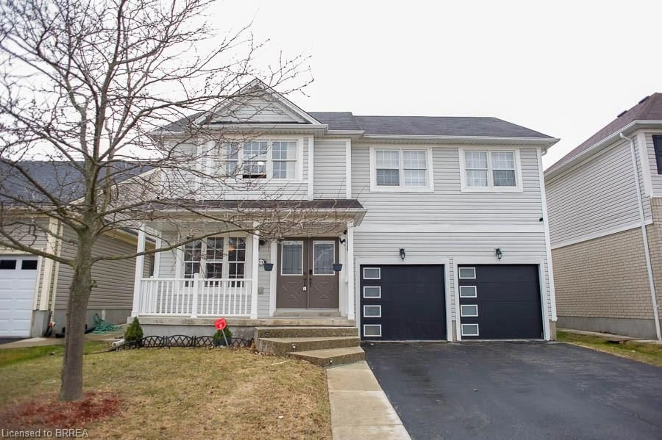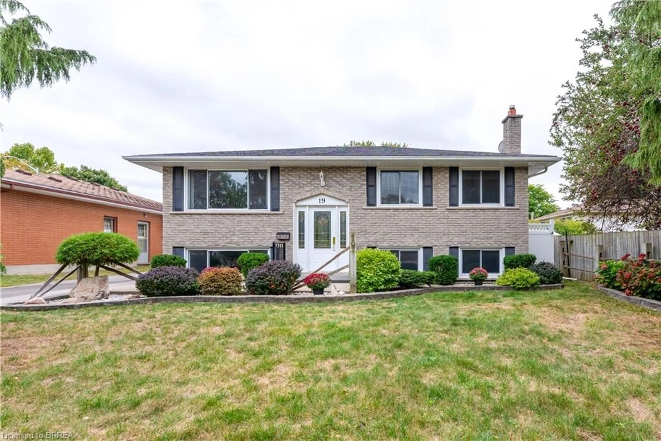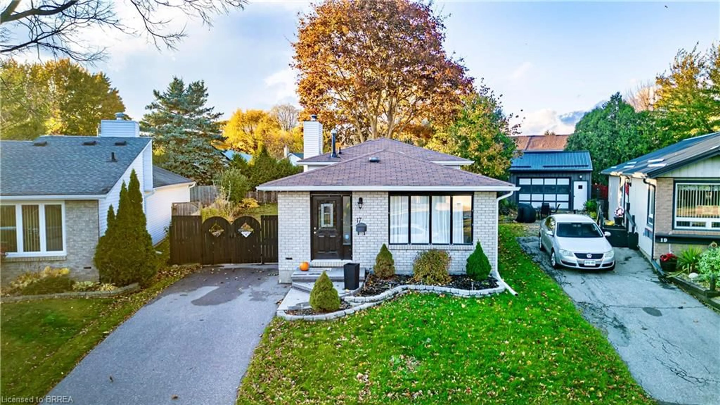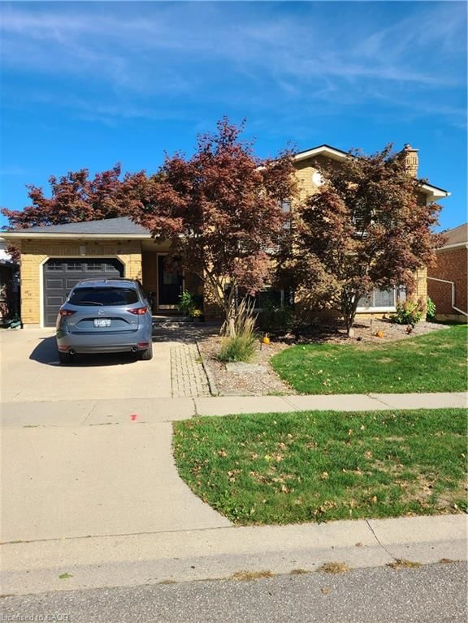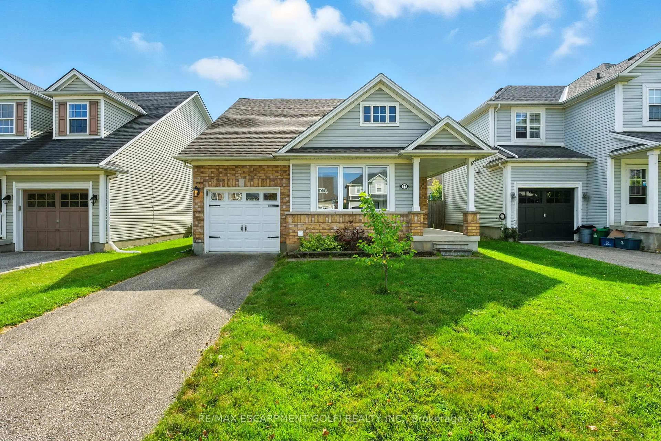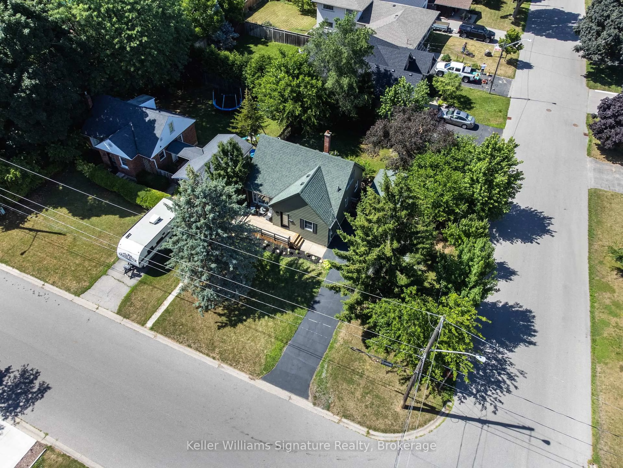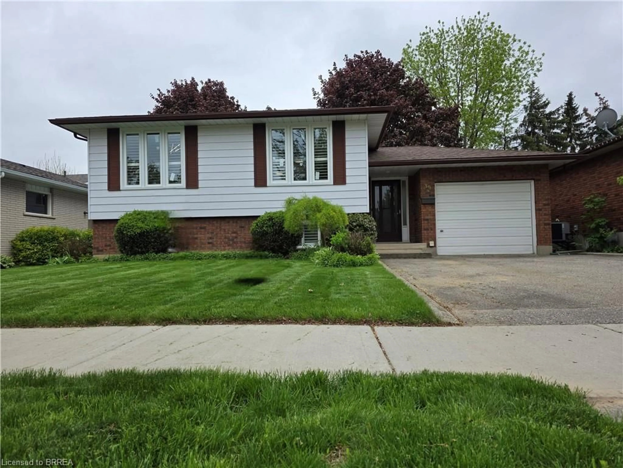Welcome to this charming 4-level backsplit in a sought-after North end location, close to parks, schools, amenities, and highway access. With great curb appeal, a covered front porch, and thoughtful updates throughout, this home is move-in ready and full of potential. The main floor features a bright living room with a large bay window, a functional kitchen, and a dinette area for family meals. Upstairs, youll find three bedrooms and a 4 piece bath. The lower level offers a spacious recreational room with a cozy fireplace and a convenient walk-up to the backyard, making it ideal for entertaining or creating an in-law setup. The basement provides a large den perfect for a family room, along with a generous laundry room and cold storage. Step outside to your private backyard retreat, complete with a covered concrete patio for relaxing and a heated in-ground pool with recent updates. Whether youre hosting summer gatherings or enjoying quiet evenings, this space is sure to impress. Updates include: lower level & basement flooring (2025), furnace (2024), AC (2022), pool heater (2022), pool liner (2024), and more! With a single attached garage, excellent layout, and plenty of space for the whole family, this home is a fantastic opportunity in a desirable neighbourhood.
Inclusions: Dishwasher, Dryer, Freezer, Refrigerator, Stove, Washer, Fridge in basement. 2 sheds. Pool cover & solar blanket. Pool equipment & accessories. Outdoor furniture negotiable. All appliances "as is".
