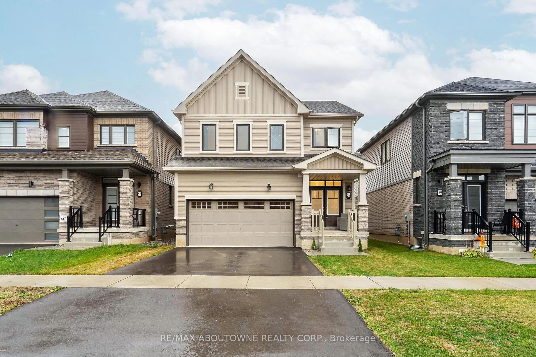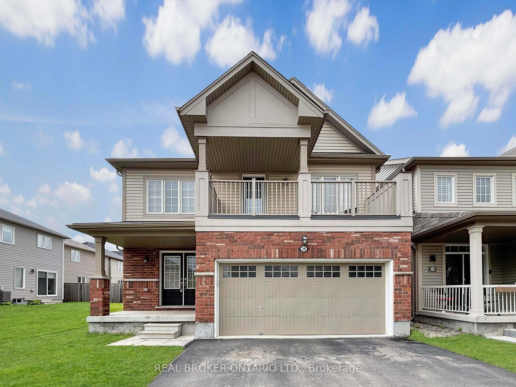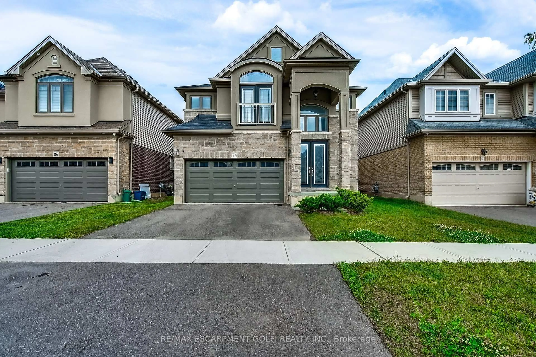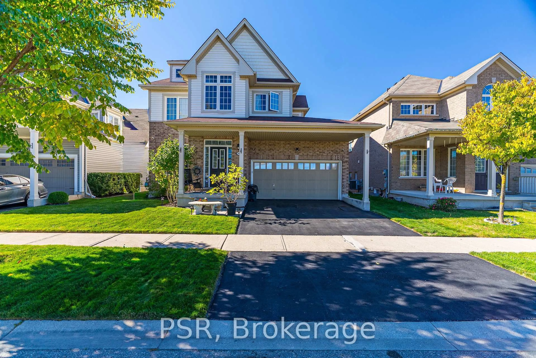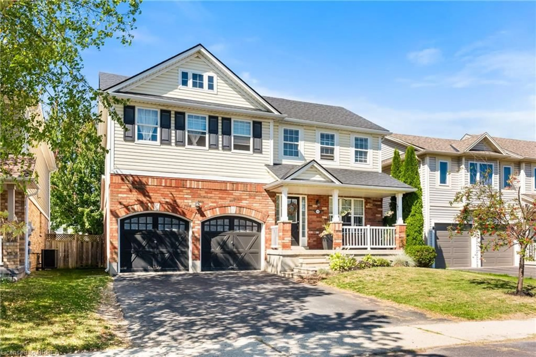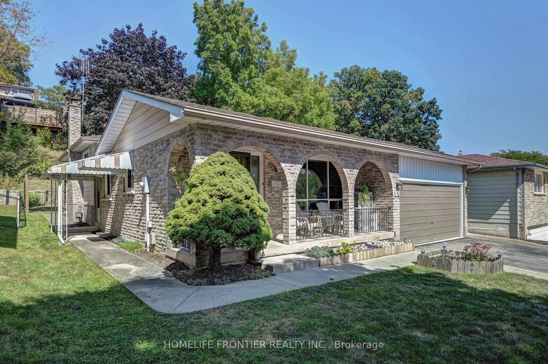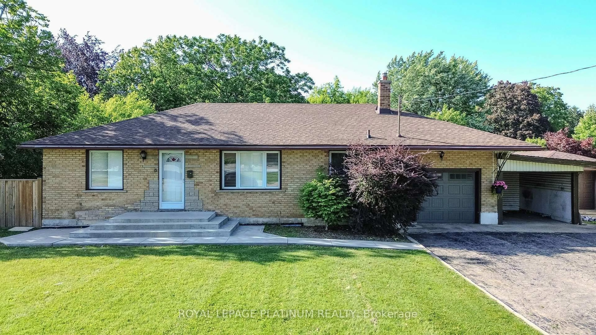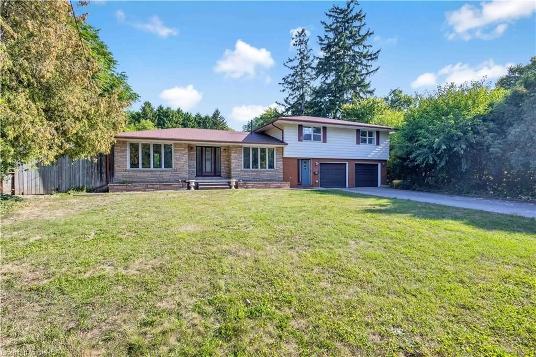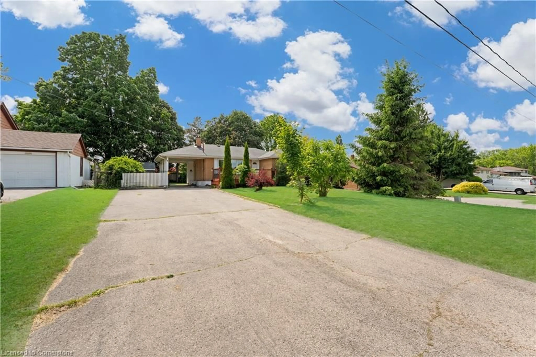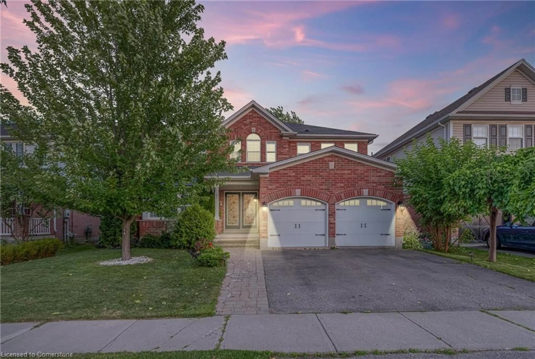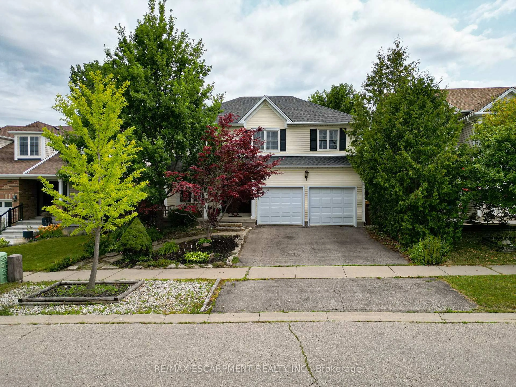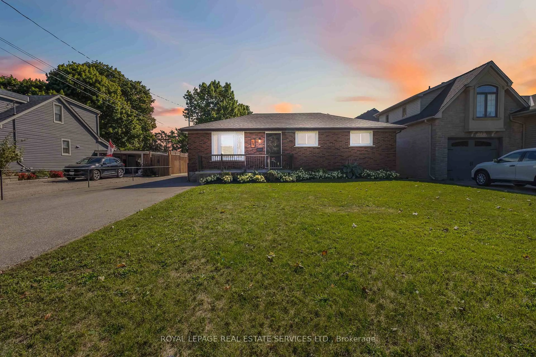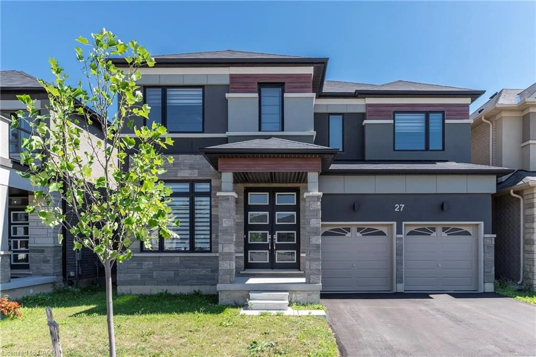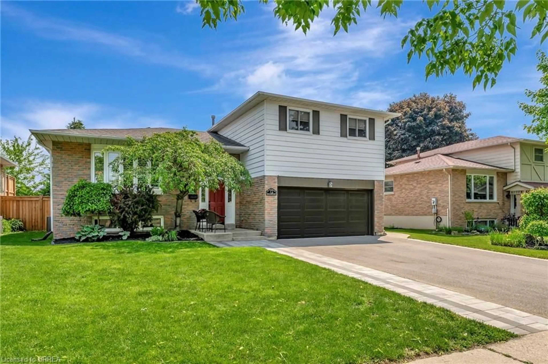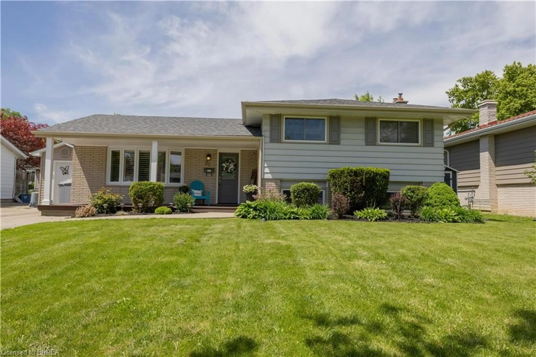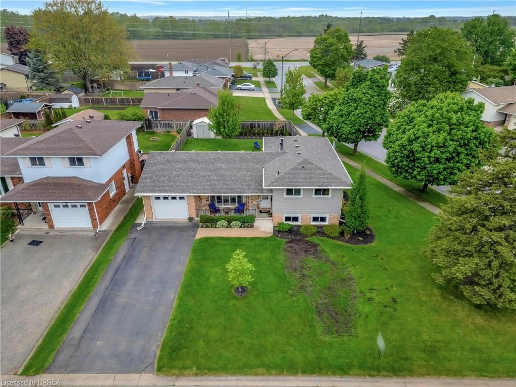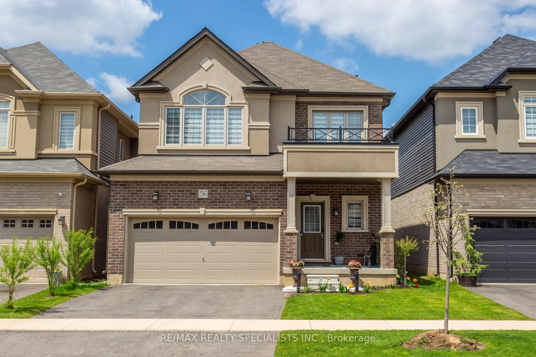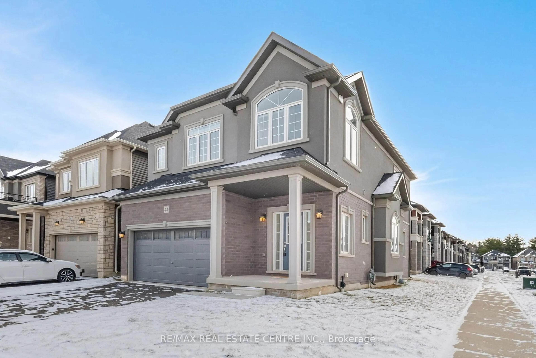**Must See!** Beautiful **2020-built Empire Home** in a fantastic **West Brantford** neighborhood! Sitting on a **4,300 sq. ft. lot** with a **double car garage**, this spacious **4-bedroom, 4-bathroom** home is loaded with upgrades. The **main level** features a **separate living room and family room**, offering plenty of space for both relaxation and entertaining. A **double-door entrance** leads to a **separate dining room**, while the **cozy family room boasts a fireplace**. The **chefs kitchen** is designed with **extended cabinets and a big center island**, perfect for gatherings. **Hardwood flooring and upgraded lighting fixtures** add elegance throughout. The **second floor** has been freshly updated with **new flooring and paint**, while the **finished basement** offers a **one bedroom, full bathroom, spacious family room with a kitchen area, bright pot lights, separate laundry, and a brand-new kitchen**. With a **separate entrance from the garage**, it provides **great rental income potential**. **Prime Location!** Close to **schools, colleges, universities, public transit, scenic trails, and the Grand River**. Just **10 minutes to Highway 403** and **5 minutes to shopping**. **An incredible opportunitybook you're showing today!**
Inclusions: All Existing Electrical Fixtures , S/S Stove, S/S Fridge, Built In Dishwasher, 2 sets of Washers & Dryers And All Custom Window Blinds.
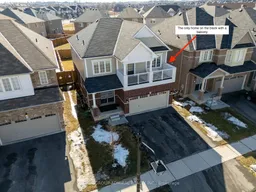 25
25

