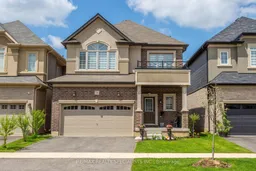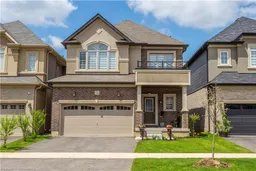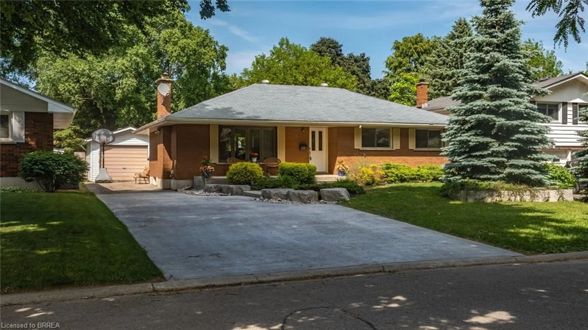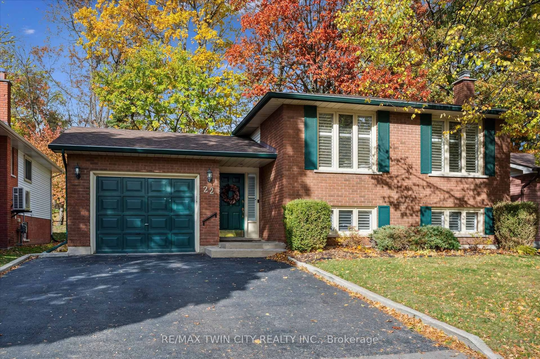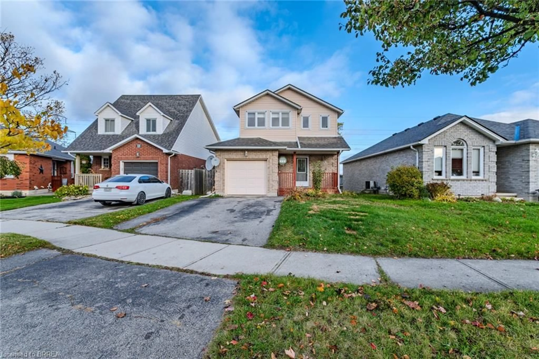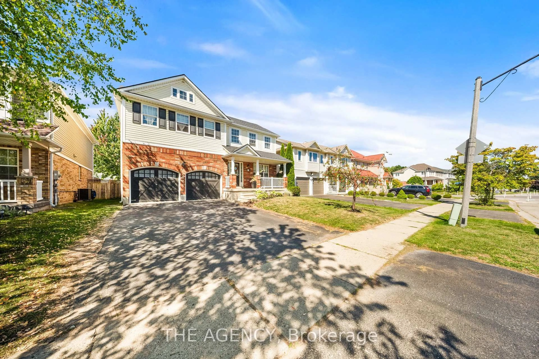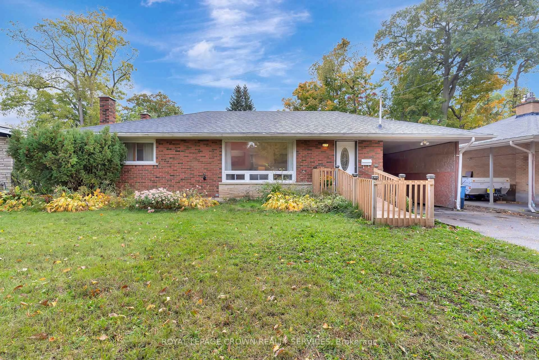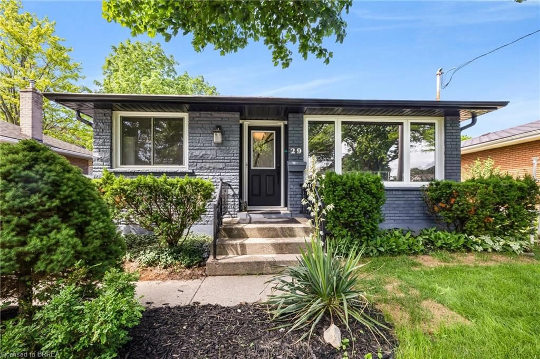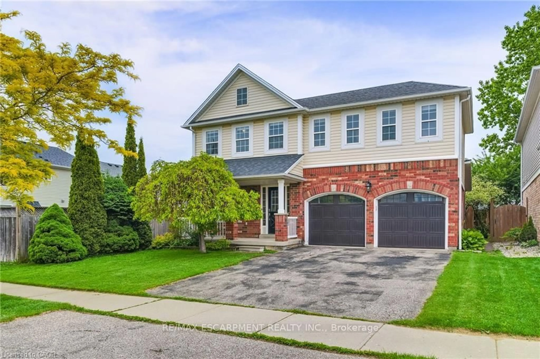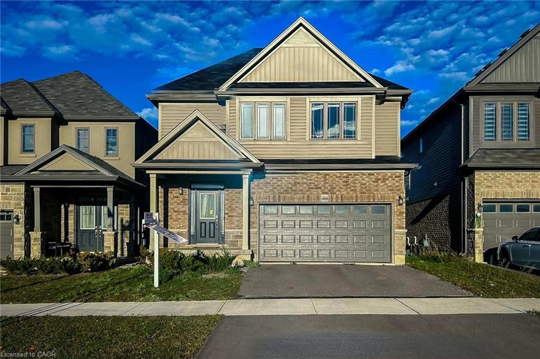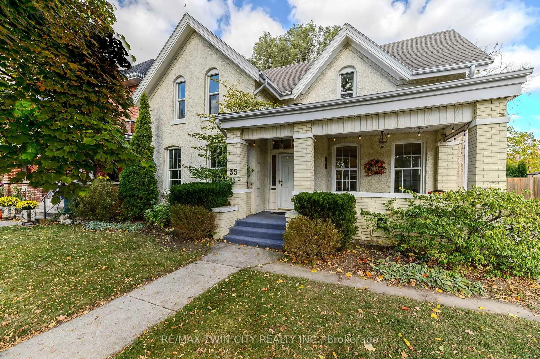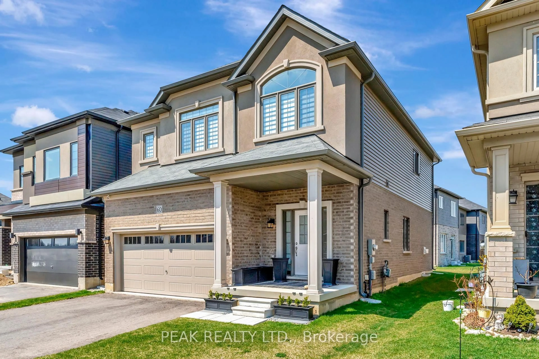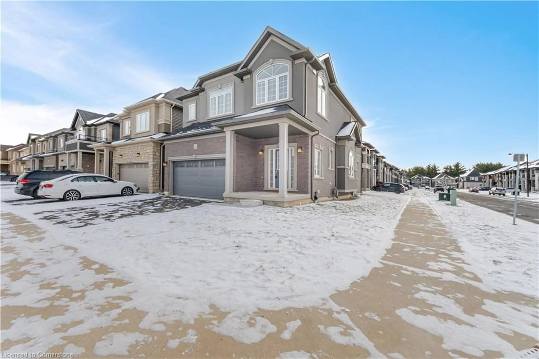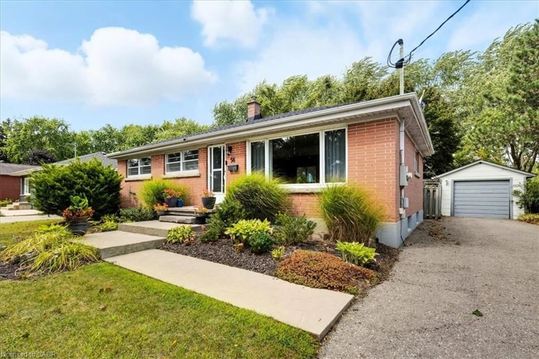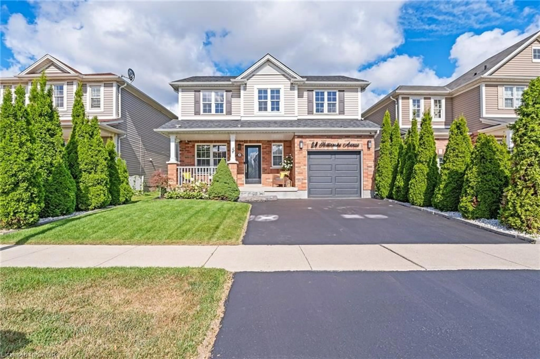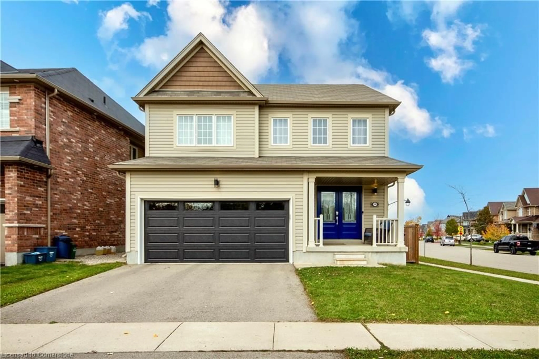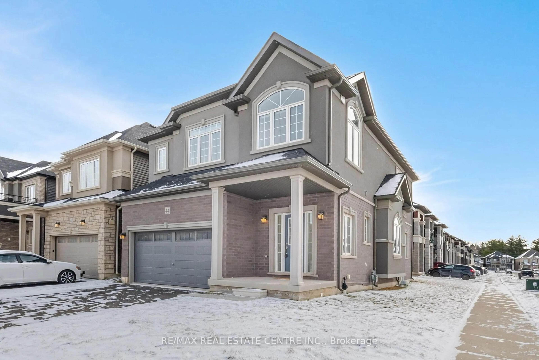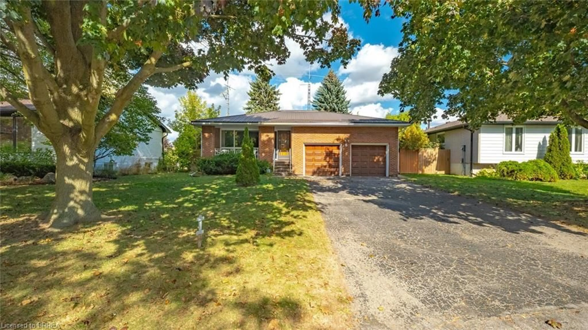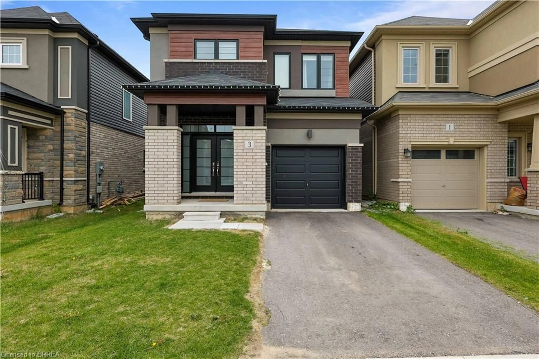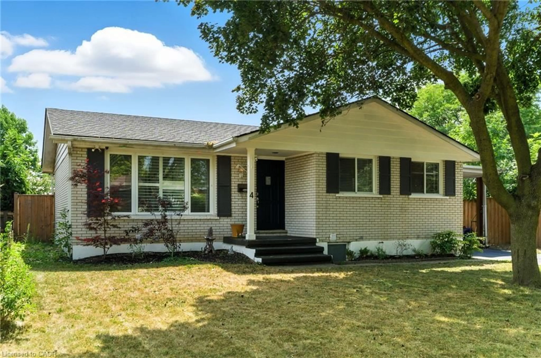Nestled within the coveted community of Nature's Grand by Liv in Brantford, Ontario, this stunning 3-bedroom detached home epitomizes luxurious living at its finest. With its impressive array of features, including a double garage, 2.5 washrooms, and a spacious master bedroom complete with an en-suite, this residence offers comfort and convenience. Upon stepping inside, you're immediately greeted by the inviting ambiance of the open-concept kitchen. Meticulously designed to balance functionality with style, the kitchen seamlessly flows into the dining area and living space, creating an atmosphere whether you're whipping up culinary delights or simply enjoying a morning coffee, this space effortlessly accommodates your every need. But the appeal of this home extends far beyond its interior. Situated just 3 min away from Highway 403, residents enjoy easy access to nearby cities like Paris and beyond, making commuting a breeze. Despite its proximity to urban amenities, however, this home remains surrounded by the tranquility of nature. With parks, schools, and the majestic Grand River all within reach, residents have ample opportunities to explore and embrace the great outdoors. welcome home to modern living at its finest.
Inclusions: All window coverings, all upgraded electric light fixtures, all upgraded appliances, water softener, larger windows in the basement and much more.
