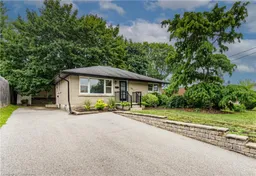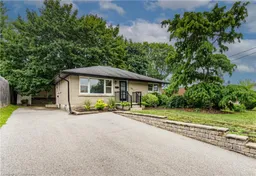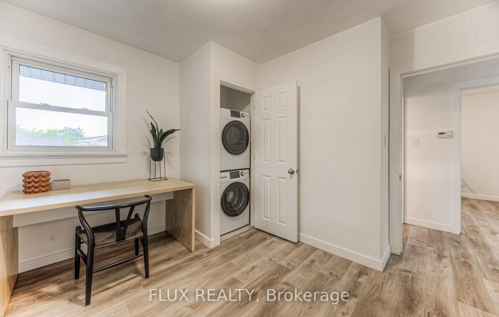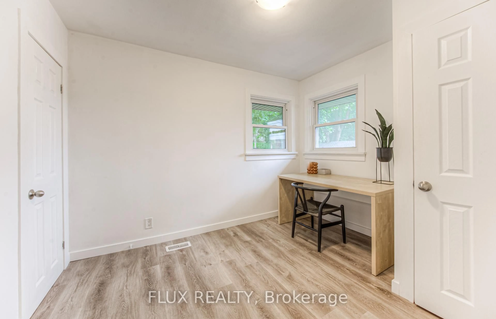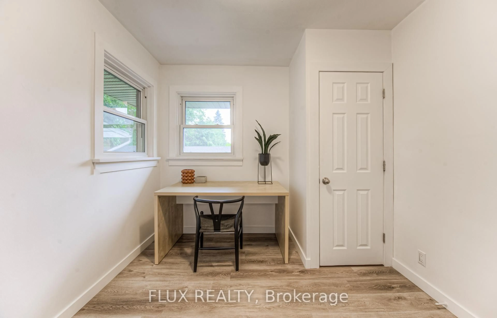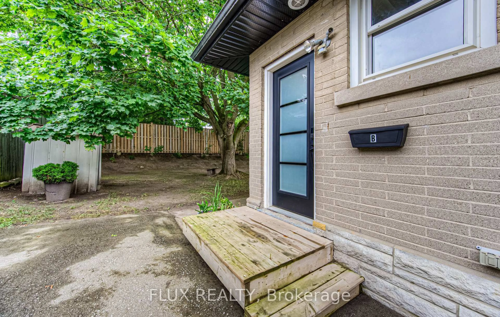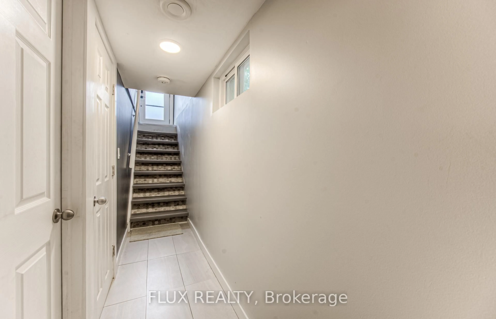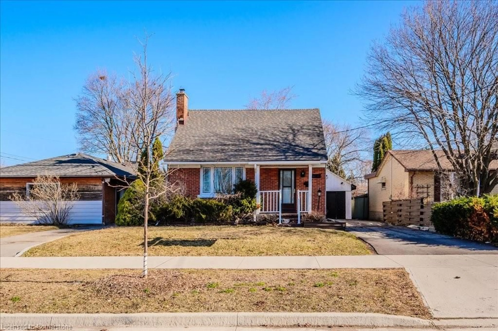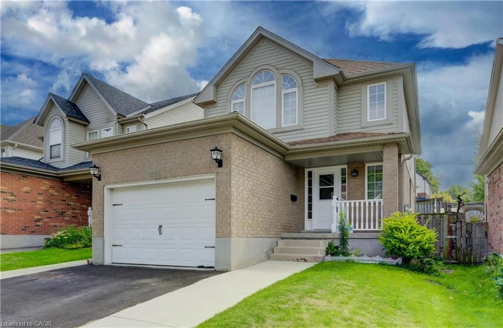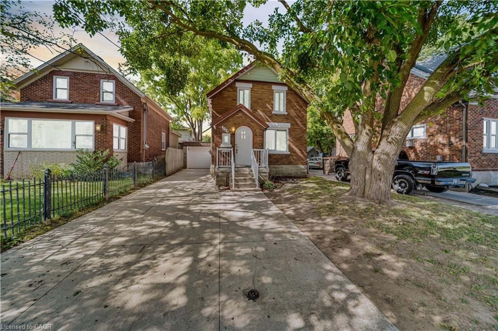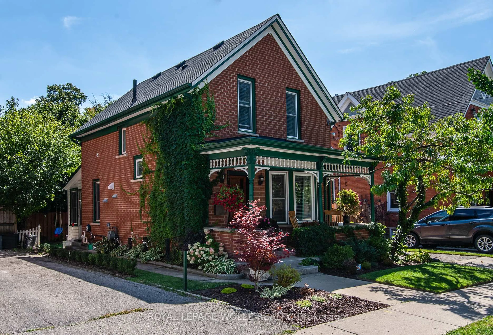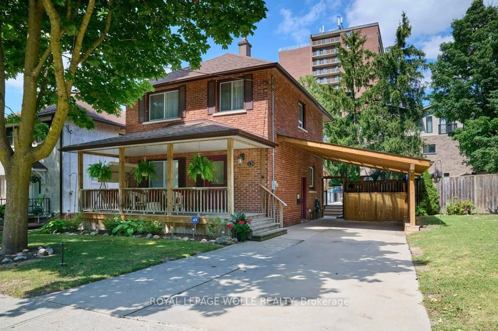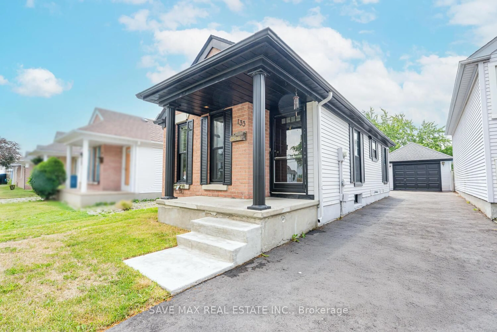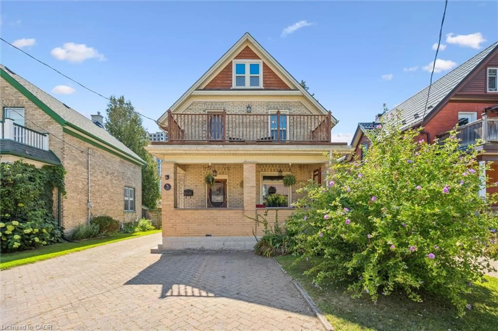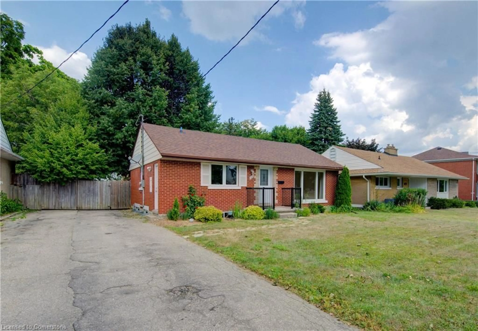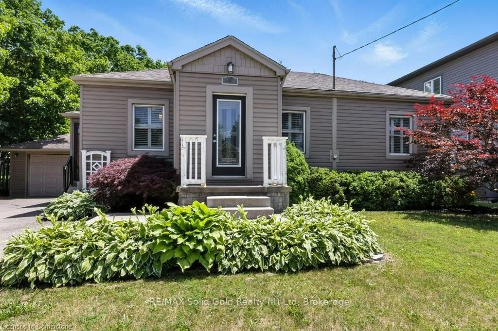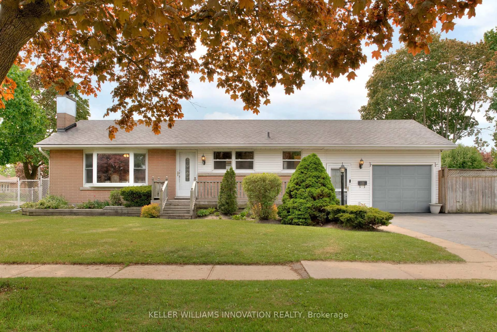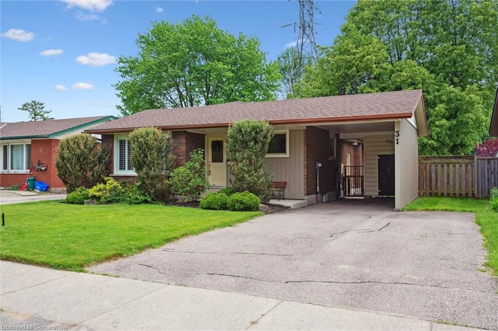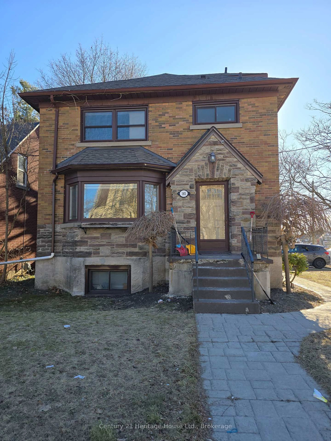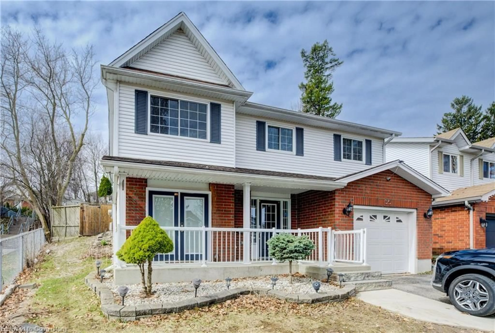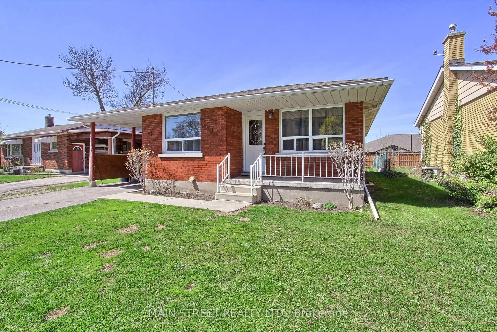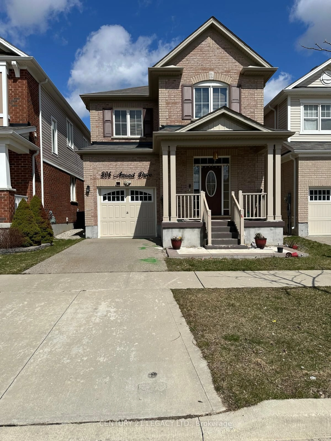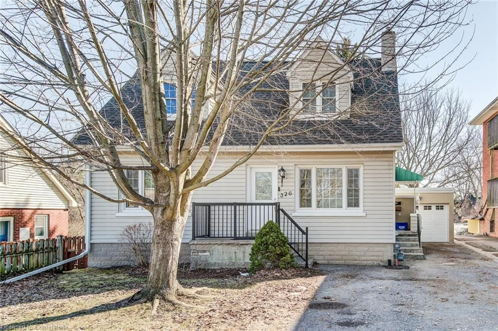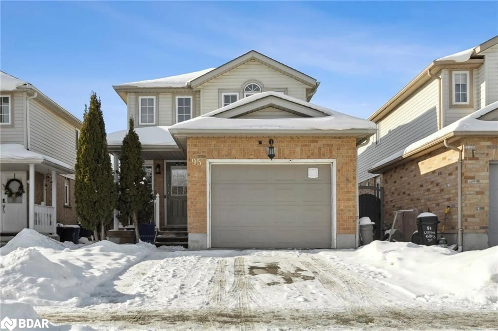98 Harber Ave, Kitchener, Ontario N2C 1Z2
Contact us about this property
Highlights
Estimated valueThis is the price Wahi expects this property to sell for.
The calculation is powered by our Instant Home Value Estimate, which uses current market and property price trends to estimate your home’s value with a 90% accuracy rate.Not available
Price/Sqft$906/sqft
Monthly cost
Open Calculator

Curious about what homes are selling for in this area?
Get a report on comparable homes with helpful insights and trends.
+5
Properties sold*
$640K
Median sold price*
*Based on last 30 days
Description
Welcome home to 98 Harber Avenue! Centrally located, this VACANT LEGAL DUPLEX is the perfect turnkey investment opportunity or multigenerational living. Offering modern living and exceptional income potential, this versatile property features a spacious 3-bedroom upper unit completely move in ready with large windows providing an abundance of natural light. Head downstairs to a heavily renovated (in 2020) 2 bedroom unit. Each unit features it's own hydro meter, stainless steel appliances and in-suite laundry. With many updates - Furnace/AC/Roof (2017), Eavestrough, soffits, fascia & downspouts (2019), Insulation/Sound proofing/Flooring/Driveway/Appliances (2020) - this home ensures peace of mind for years to come. With a double wide drive-way, there is enough parking for 5 cars, leaving plenty of room for potential tenants. Not only is this an amazing opportunity, this home is also perfectly located close to every amenity you could imagine from Fairview Park Mall, to grocery stores, the movies, multiple restaurants and more. Plus, the community centre, schools and the recently refurbished Wilson Park is just a short walk away. This opportunity wont last long! Call today for your private tour.
Property Details
Interior
Features
Main Floor
Living
5.77 x 3.25Kitchen
3.2 x 2.97Primary
3.86 x 2.872nd Br
3.23 x 3.3Exterior
Features
Parking
Garage spaces -
Garage type -
Total parking spaces 5
Property History
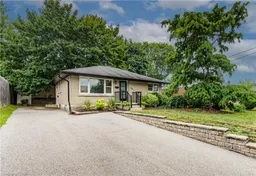
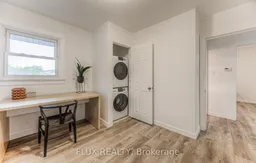 50
50