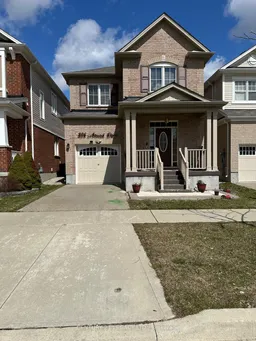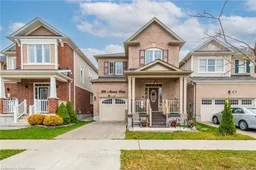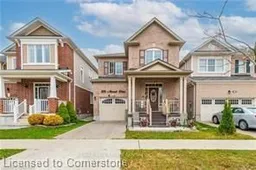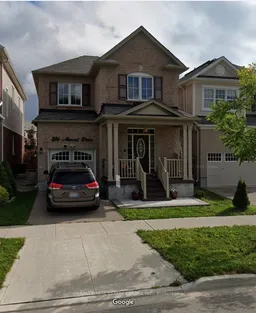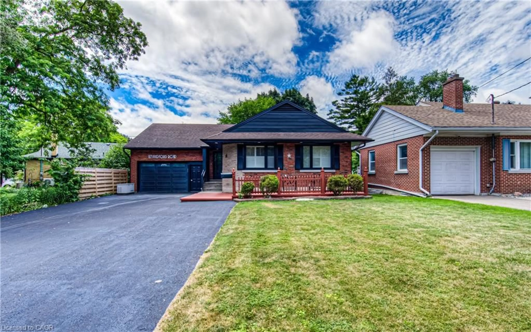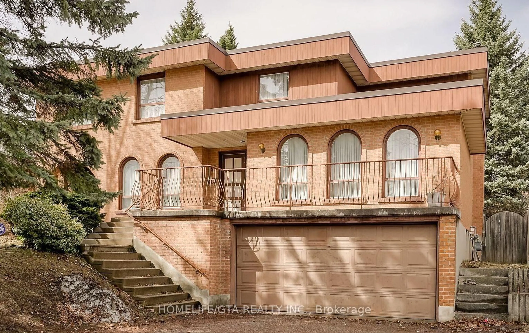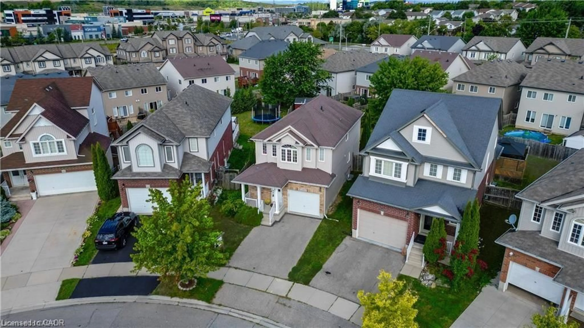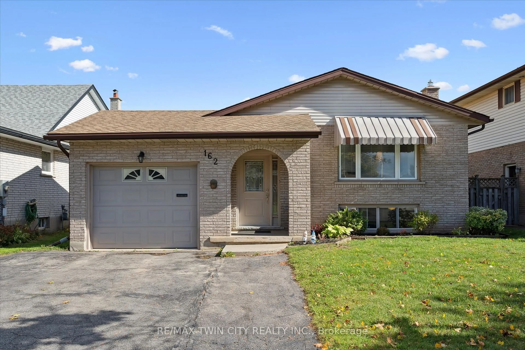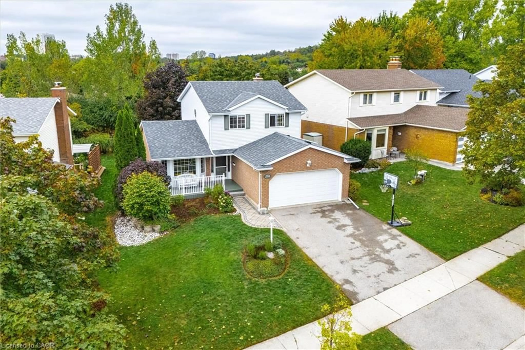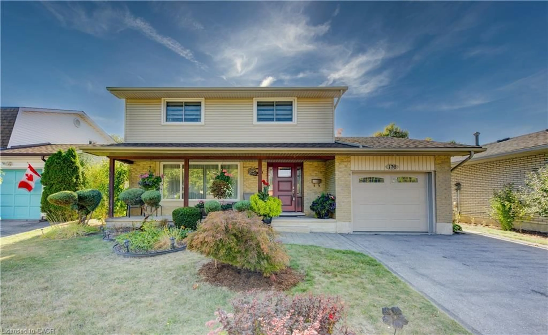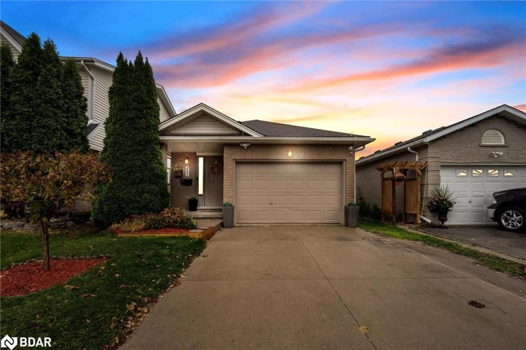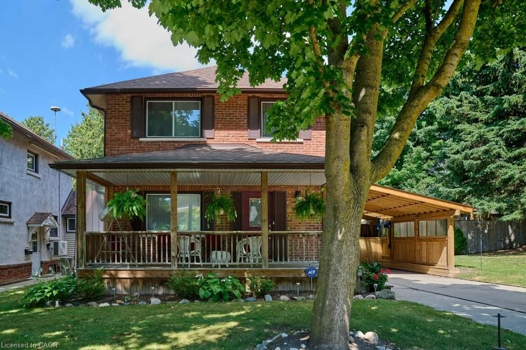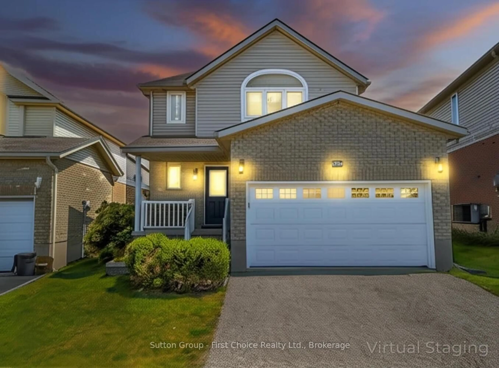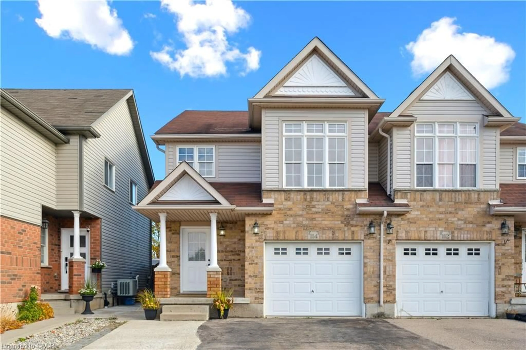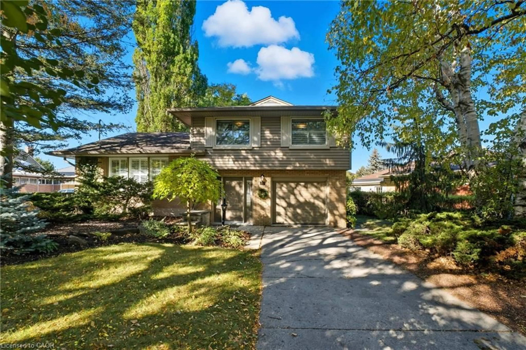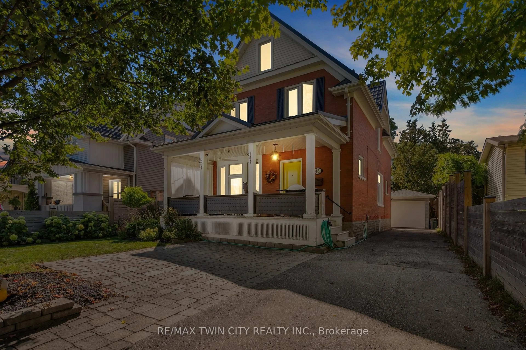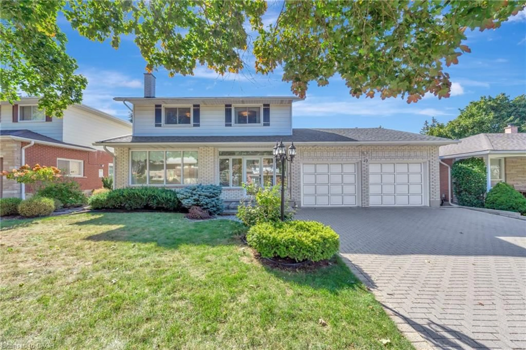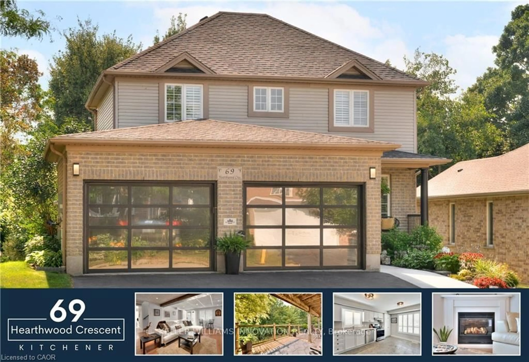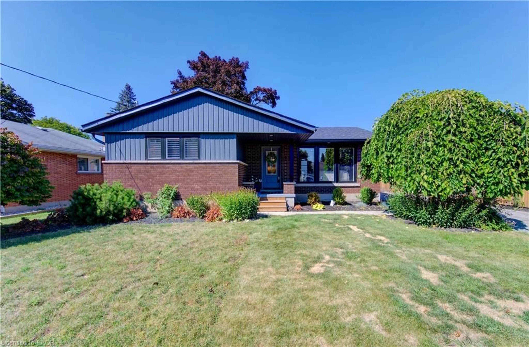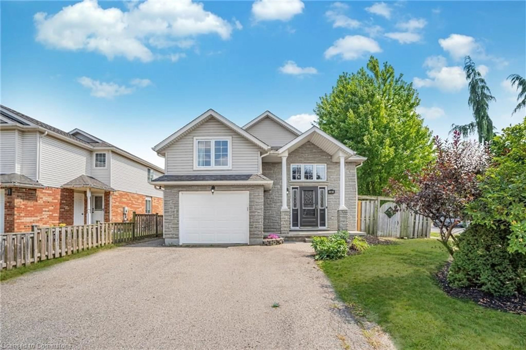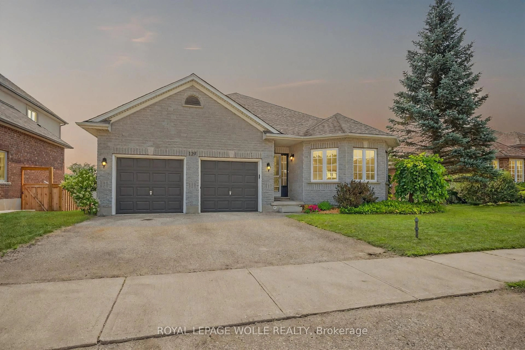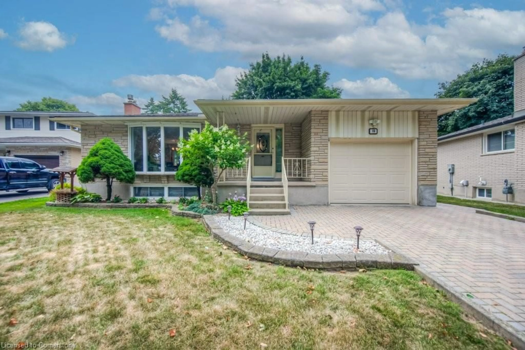Welcome to this stunning detached Mattamy-built home nestled in the desirable Huron ParkAs you step inside, youll be impressed by the elegant hardwood floors, modern pot lights, acommunity. Just minutes from parks, scenic trails, golf courses, major highways, shopping centres, and top-rated restaurants, this location offers both convenience and lifestyle. As you step inside, youll be impressed by the elegant hardwood floors, modern pot lights, a separate guest area, and a bright open-concept main level featuring a spacious kitchen and dining area. The beautifully upgraded kitchen boasts an extended island, granite countertops, stylish backsplash, and stainless steel appliances. From the kitchen, sliding doors lead you to a backyard cperfect for entertaining or relaxing outdoors. Upstairs, you'll find three generously sized bedrooms and two full bathrooms, ideal for families of all sizes. The professionally finished basement offers excellent potential for an in-law suite or a recreational space. It features a sleek modern washroom, a gorgeous kitchen equipped with quartz countertops, quartz backsplash, and porcelain tile flooring. A cozy adjacent TV room adds the perfect touch for movie nights or hosting guests. Dont miss out on this incredible opportunityschedule your private viewing today!
