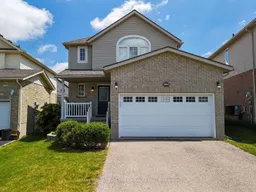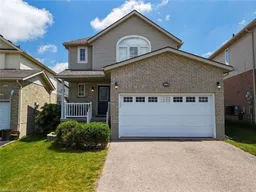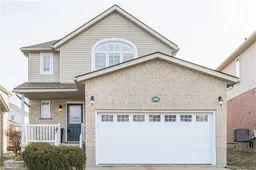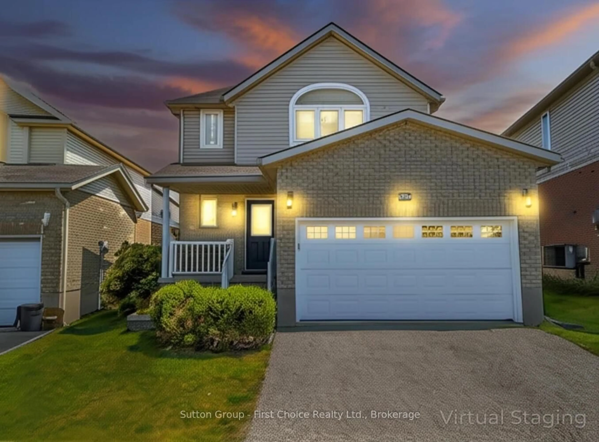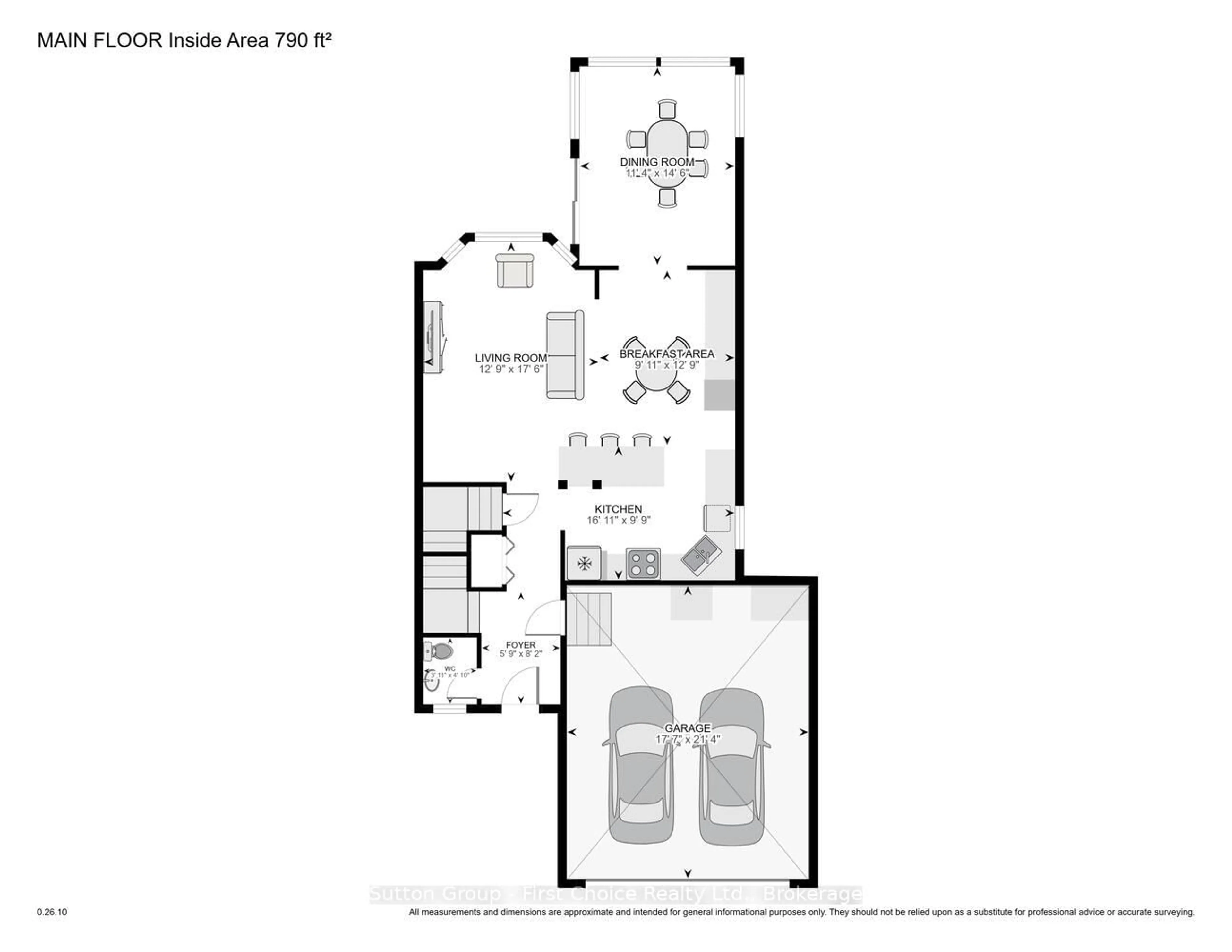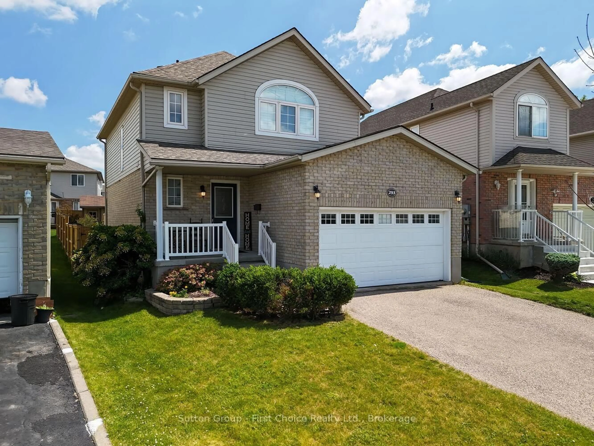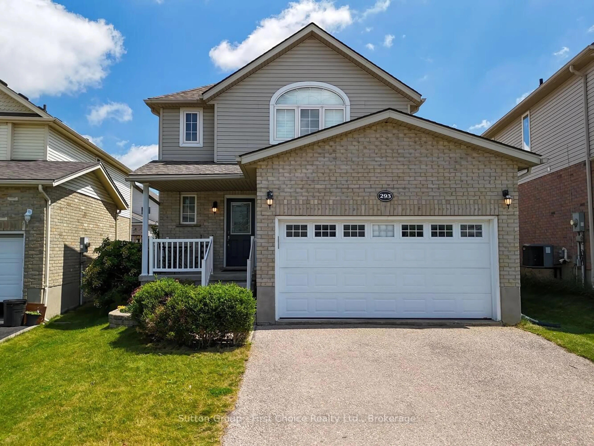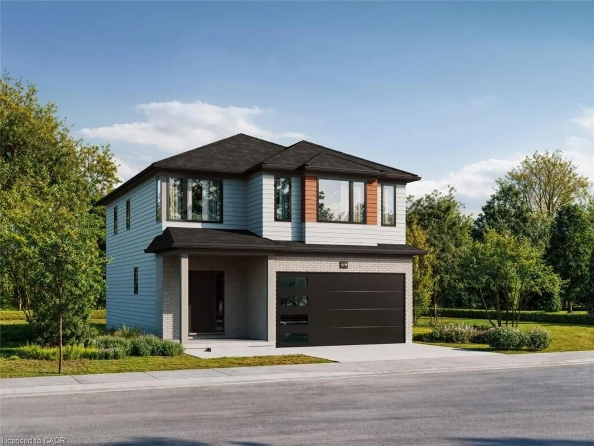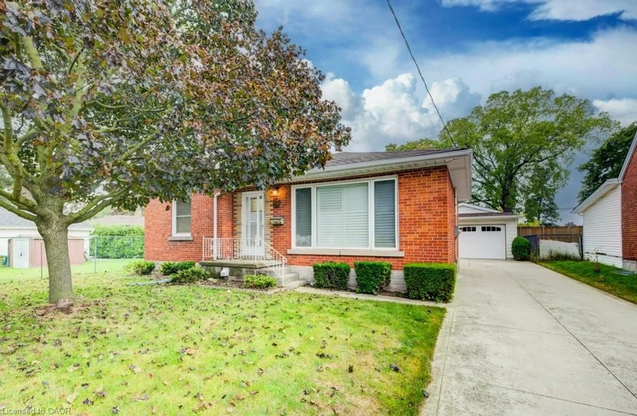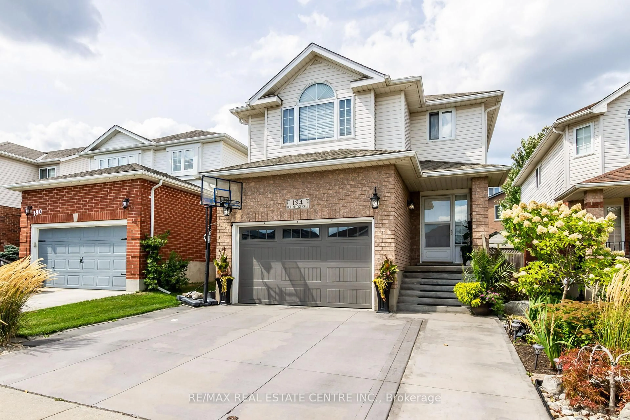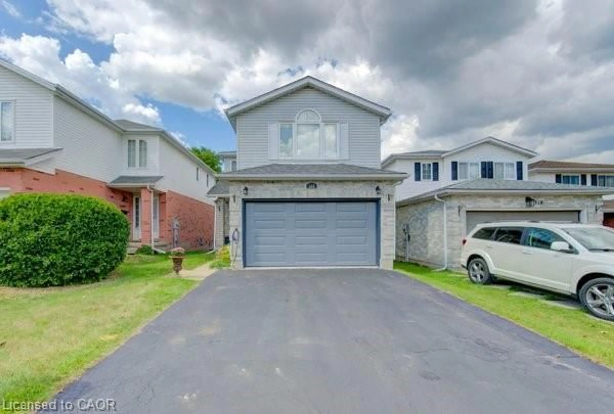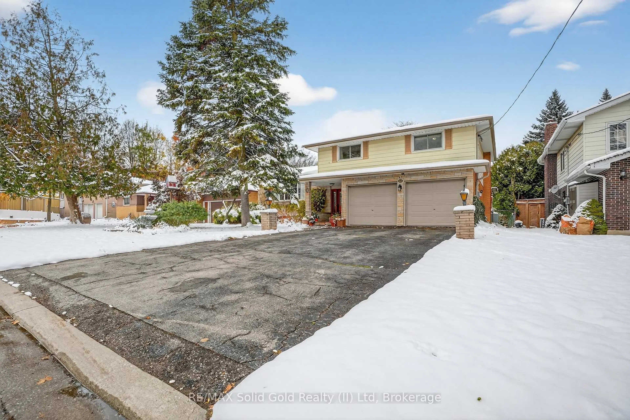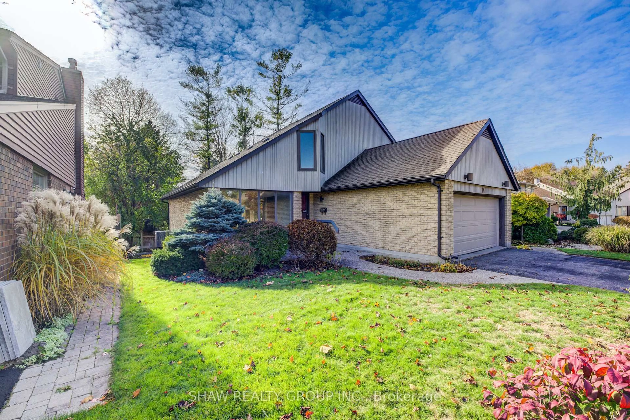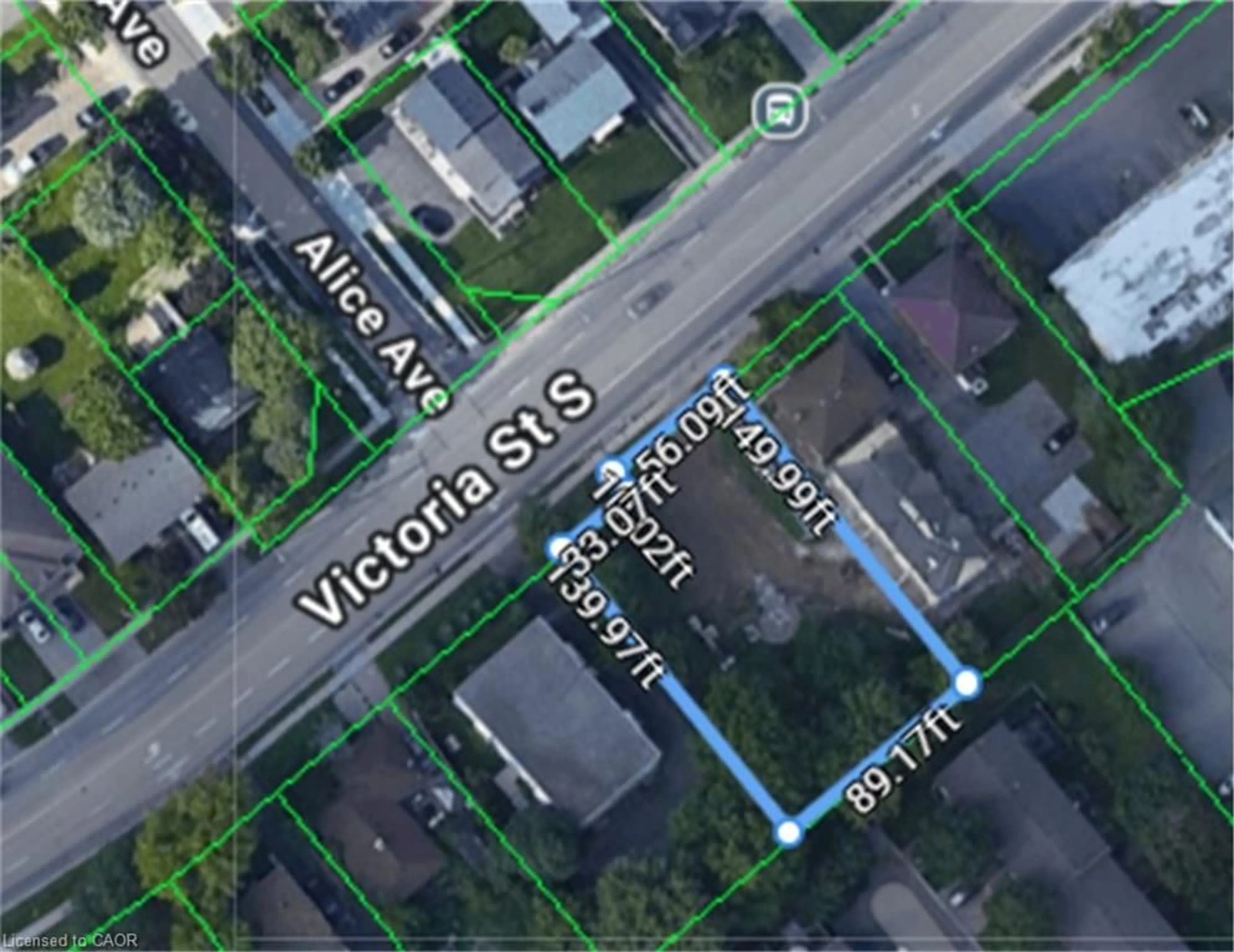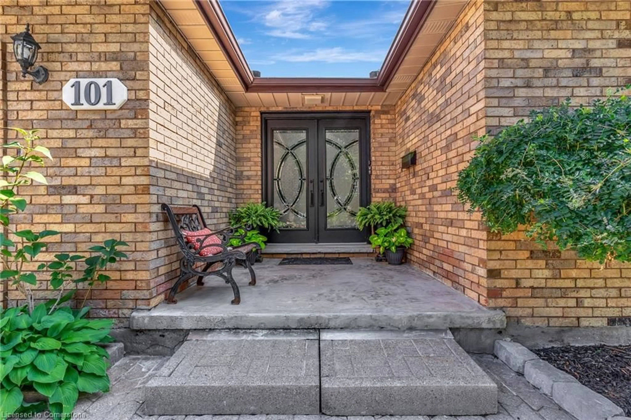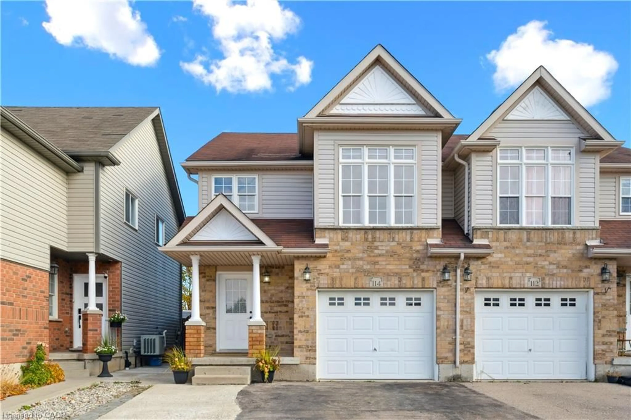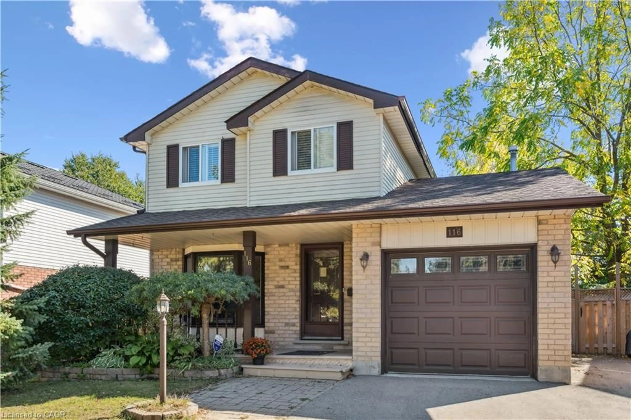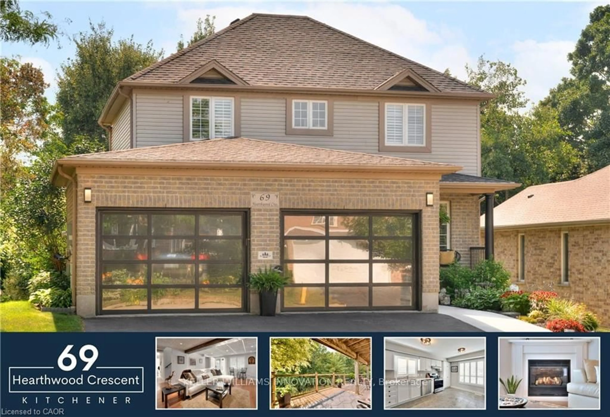293 Huck Cres, Kitchener, Ontario N2N 3M8
Contact us about this property
Highlights
Estimated valueThis is the price Wahi expects this property to sell for.
The calculation is powered by our Instant Home Value Estimate, which uses current market and property price trends to estimate your home’s value with a 90% accuracy rate.Not available
Price/Sqft$524/sqft
Monthly cost
Open Calculator
Description
Beautifully Renovated Family Home with Bright Dining Room Addition on a Quiet Crescent! Welcome to this move-in-ready, updated single detached home with a large garage, located on a quiet crescent in one of Kitchener's most sought-after family neighbourhoods. Just a short walk to excellent schools, parks, playgrounds, and trails, this home is perfect for growing families. The open concept main floor features a renovated maple kitchen with granite counters, stone backsplash, breakfast bar, and wine bar fridge. A stunning, professionally built dining room addition showcases high ceilings and large windows that fill the space with natural light, which is ideal for family meals and entertaining. The spacious living room features engineered hardwood flooring and flows to a fully fenced backyard with a pressure-treated deck and shed. A convenient 2-piece powder room completes the main level. Upstairs are three generous bedrooms with engineered hardwood flooring, an updated 4-piece bath with granite counters, and a built-in linen closet. The primary bedroom offers cathedral ceilings, California shutters, and a private 3-piece ensuite with quartz counters and glass shower. The finished basement includes a cozy rec room with a gas fireplace and stone mantel, a 2-piece bath, office or den, laundry room with cabinetry, utility room, and a fruit cellar. The spacious attached garage includes lots of bonus overhead storage. Located minutes from The Boardwalk, Costco, medical centres, movie theatres, transit, and expressway access -- this home has it all. Book your private showing today, don't miss your chance to own this beautiful family home!
Property Details
Interior
Features
Main Floor
Foyer
1.76 x 2.49Bathroom
1.19 x 1.482 Pc Bath
Kitchen
5.16 x 2.98Breakfast
3.01 x 3.89Exterior
Features
Parking
Garage spaces 1.5
Garage type Attached
Other parking spaces 2
Total parking spaces 3.5
Property History
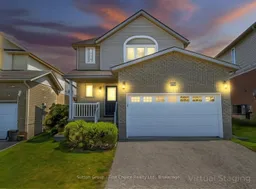 45
45