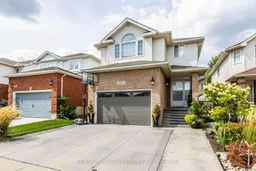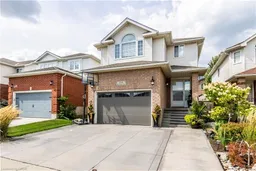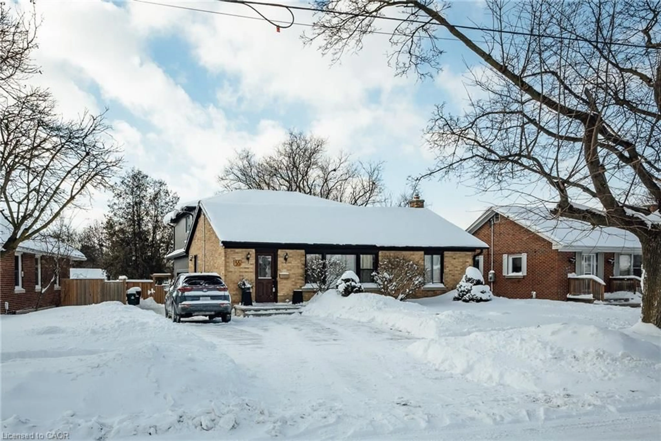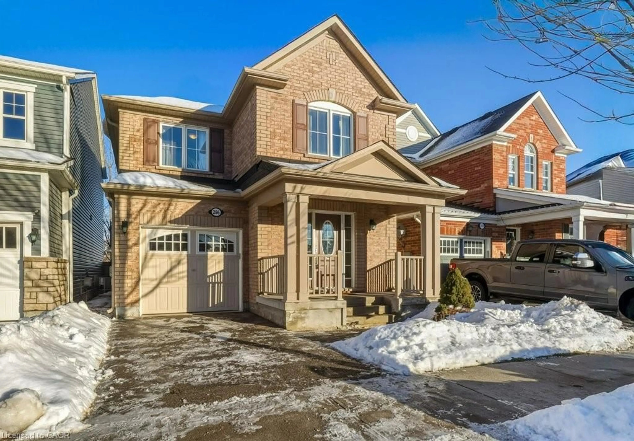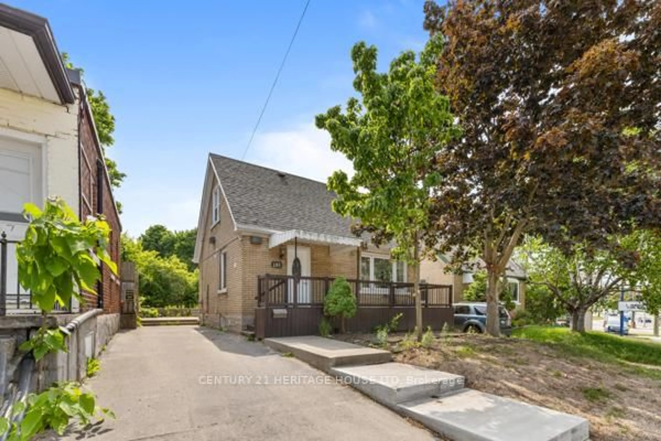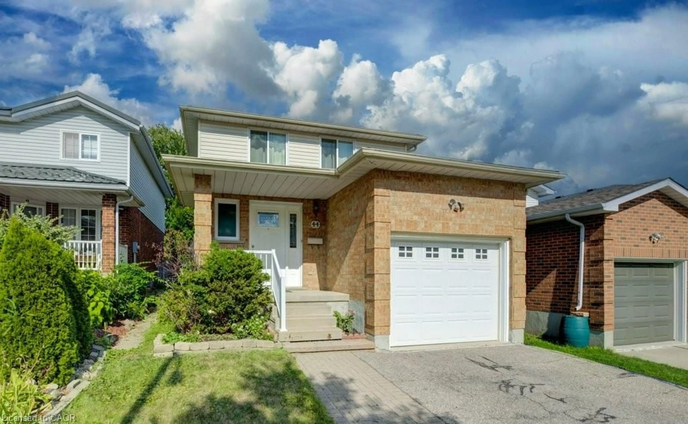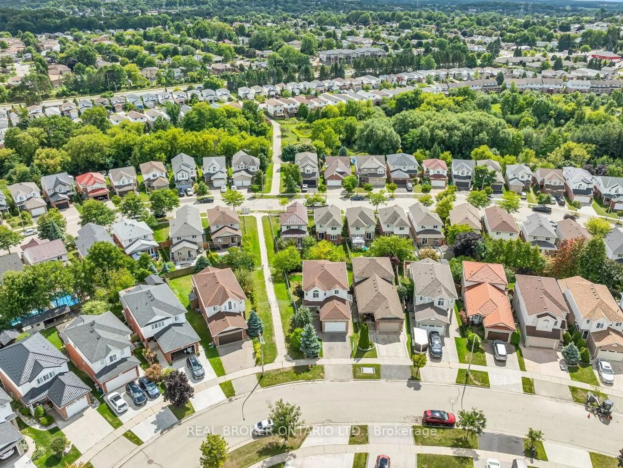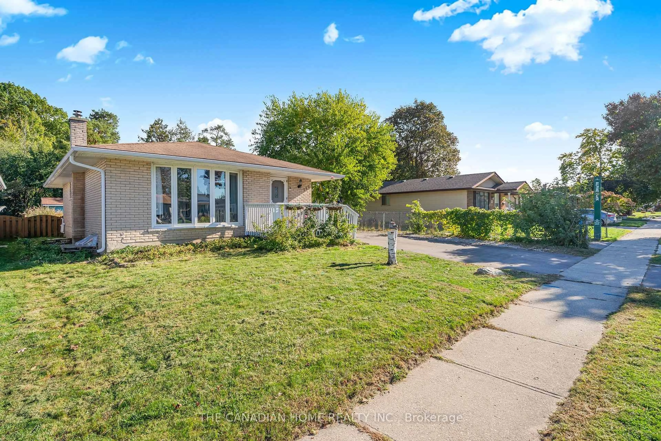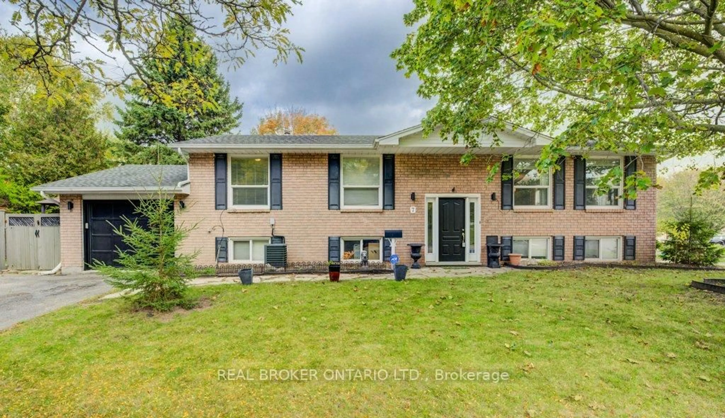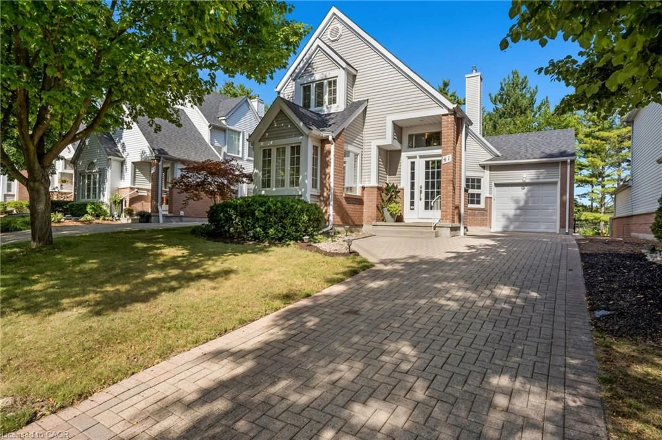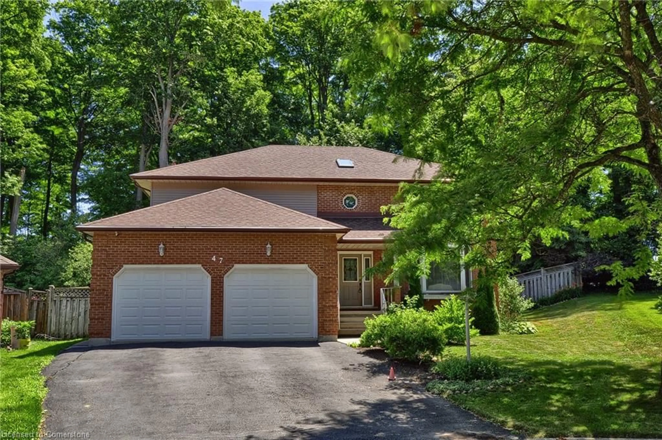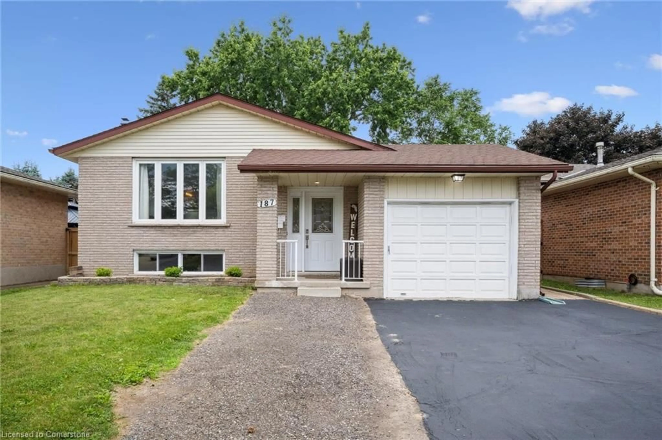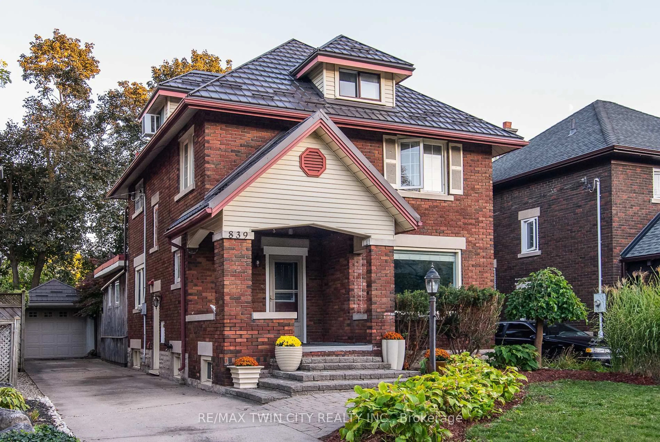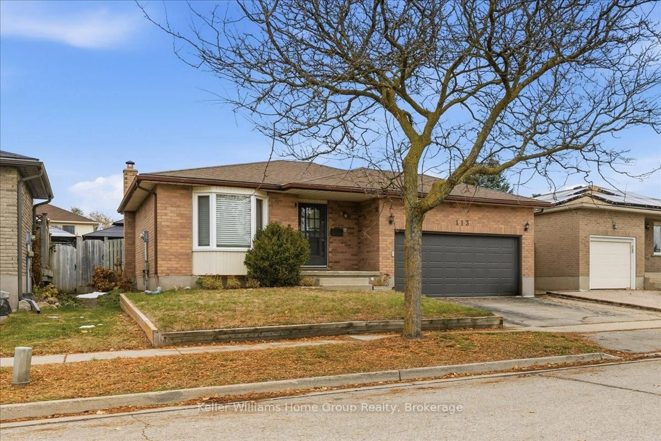Nestled in a highly sought-after family-friendly neighbourhood, this well-maintained home offers the perfect blend of modern living and everyday functionality. Step inside to a bright main floor plan thats ideal for both relaxing and entertaining. The galley kitchen boasts stainless steel appliances, clean white cabinets, a chic backsplash, and sliding doors leading directly to the backyard, perfect for morning coffees or effortless BBQs with loved ones. The spacious living room overlooks the backyard, creating a cozy indoor-outdoor connection while the main floor powder room and direct access to the 1.5-car garage add thoughtful convenience. Upstairs, youll find three bright and inviting bedrooms, including a generous primary suite with a walk-in closet, and a cheater access to a full four-piece bathroom. The fully finished basement offers versatile additional living space ideal for a home gym, theatre room, play area, or a cozy family lounge. The additional bedroom allows for overnight guests or additional family members. Enjoy the outdoors in the fully fenced backyard, complete with a large concrete patio off the kitchen the perfect spot to entertain or unwind on warm summer evenings. The gazebo with curtains and wall create a private cozy lounging space and sun canopy creates a comfortable dining area. Private double wide concrete driveway and landscaping offer convenience and overall curb appeal. Located minutes from parks, schools, shopping, Costco, dining at The Boardwalk, and the prestigious Westmount Golf & Country Club this home truly checks all the boxes. Don't miss your opportunity to own this incredible home book your private showing today!
