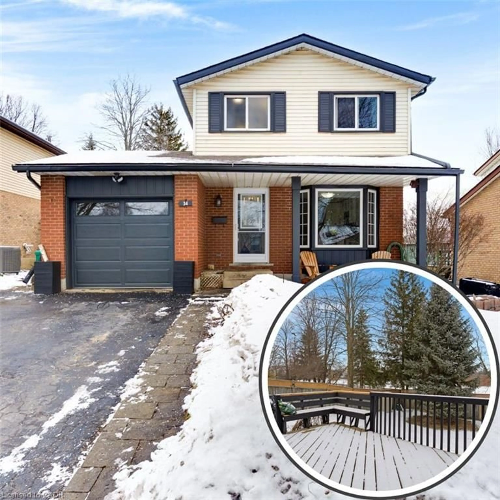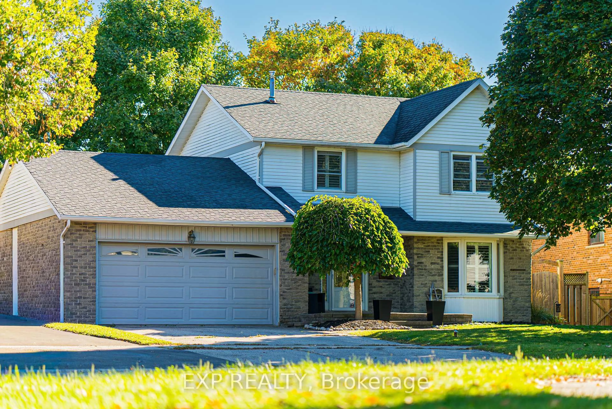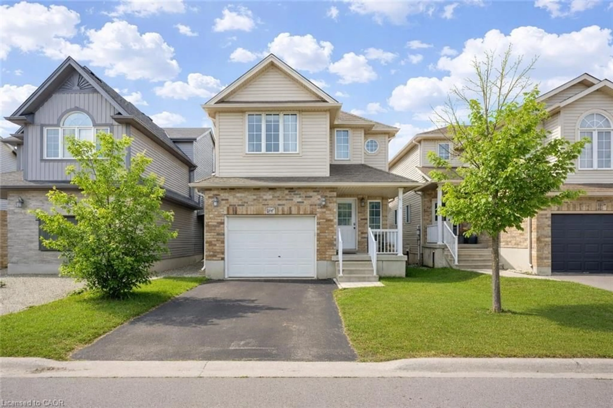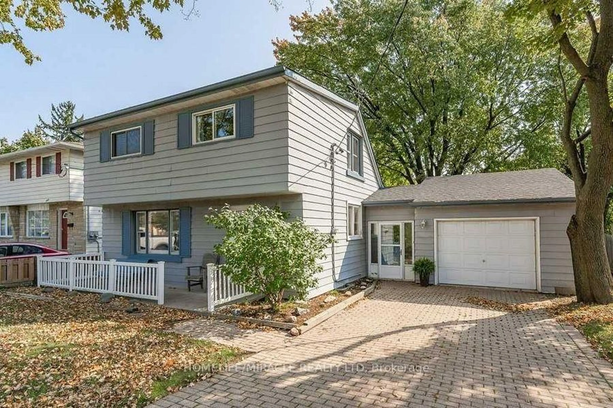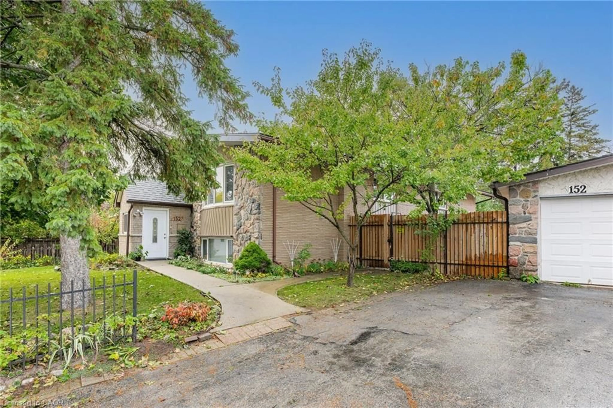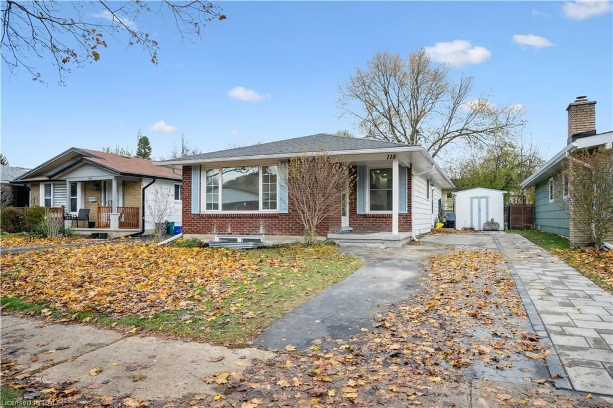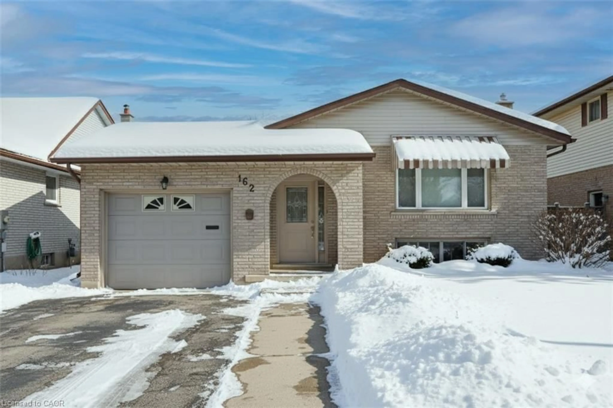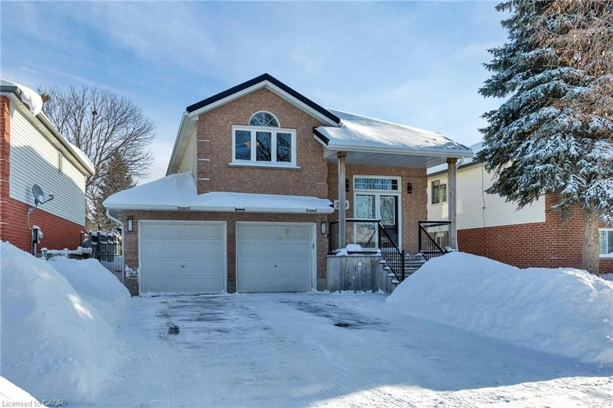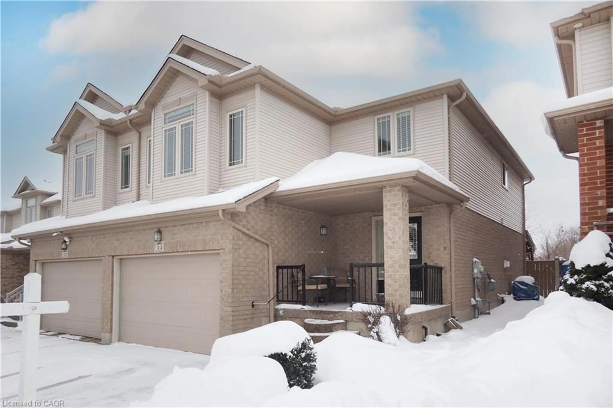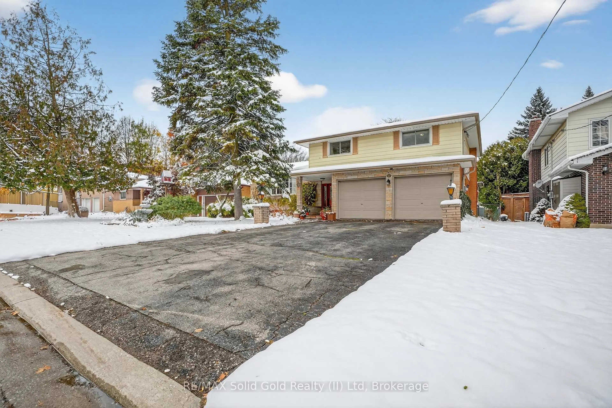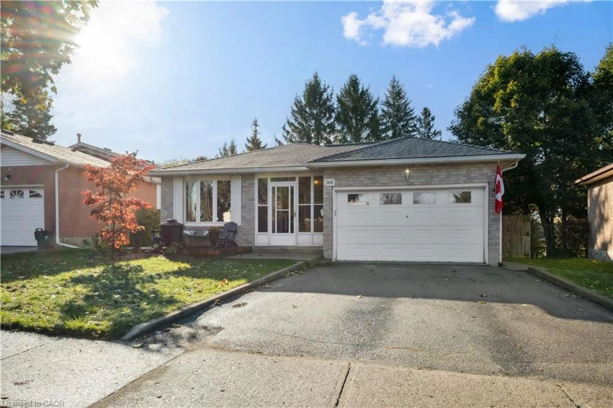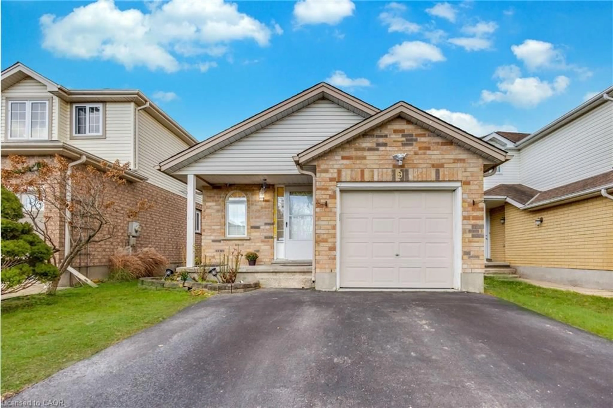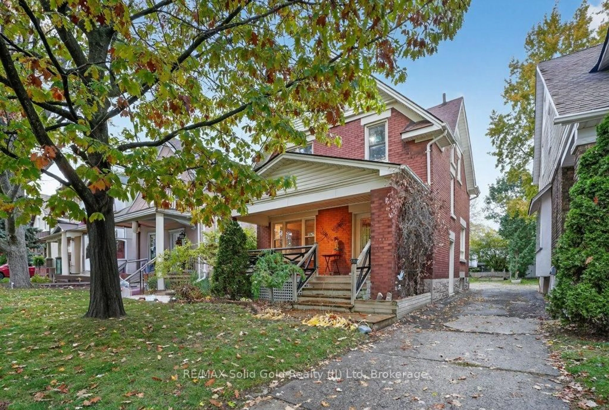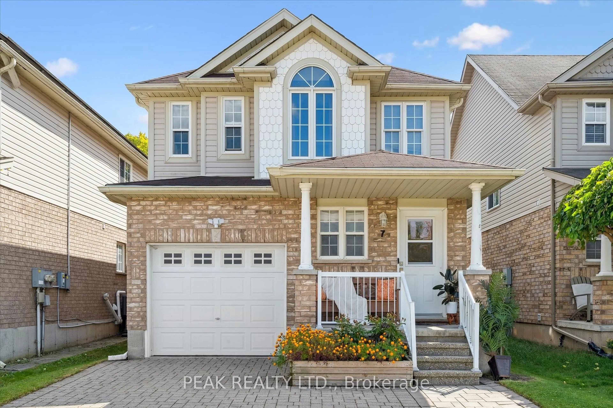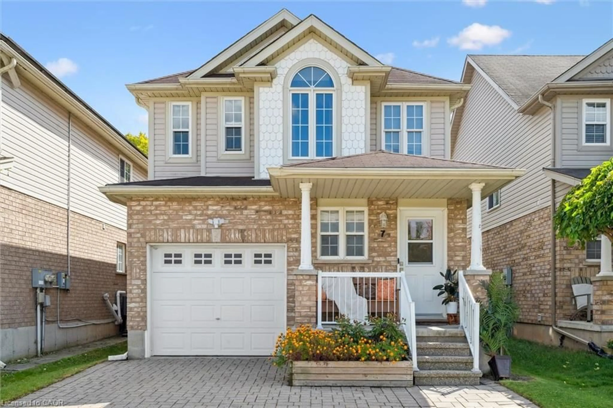Your search ends here! Welcome to this beautiful, freshly painted and exceptionally well maintained 3 bedroom, 2.5 bathroom home in one of the most desired and family friendly neighborhoods in the region. This home offers a bright and airy main floor featuring a lovely living room with a bay window, spacious eat in kitchen and dinette with ample storage, a separate dining room, sliders to the large, fully fenced, private backyard; and a 2 piece bathroom on the main floor. Upstairs you will find the spacious primary bedroom, 2 other very good size bedrooms and a full 4 piece bathroom, renovated in 2018. Need more space? Head down to the finished basement where you will find another living area perfect for a movie/family room, rec room, office/work space, kids play area, or anything that suits your needs plus a 3 piece bathroom/shower. Big ticket items have already been upgraded! Furnace 2025, Roof 2019, Both showers 2018, All windows 2017 (except bay window), Driveway 2021. All high end hardwood floors except basement carpet (replaced 2019). All you need to do is move in and enjoy your beautiful new home! This house is located minutes to shopping, schools, highways, and all amenities and services your family may need. Don't let this one slip away!
Inclusions: Dishwasher,Dryer,Garage Door Opener,Range Hood,Refrigerator,Stove,Washer
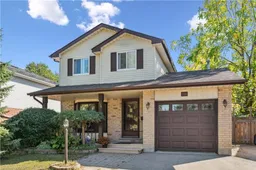 40
40

