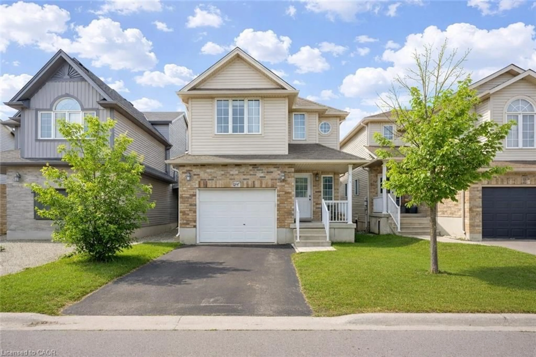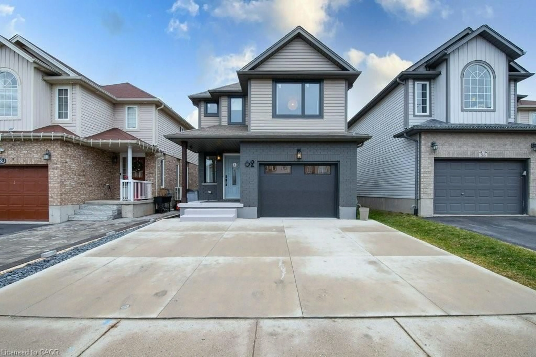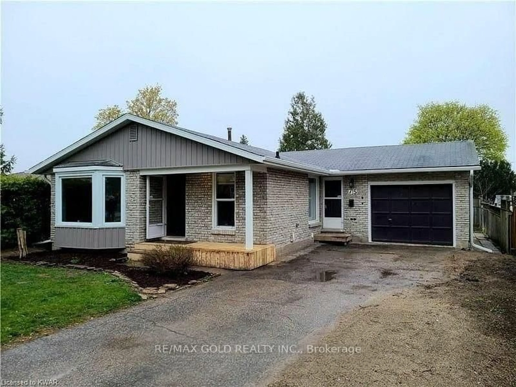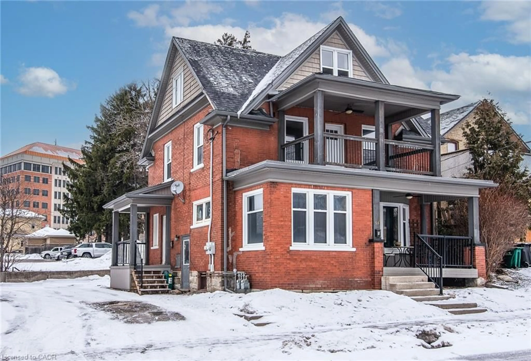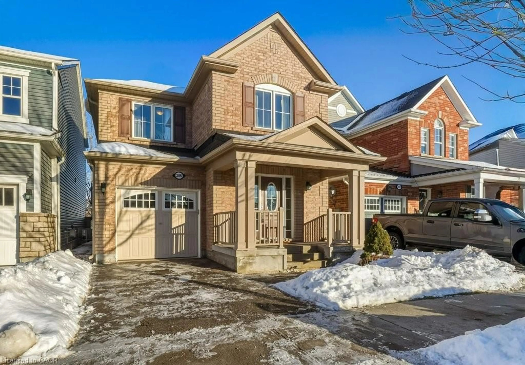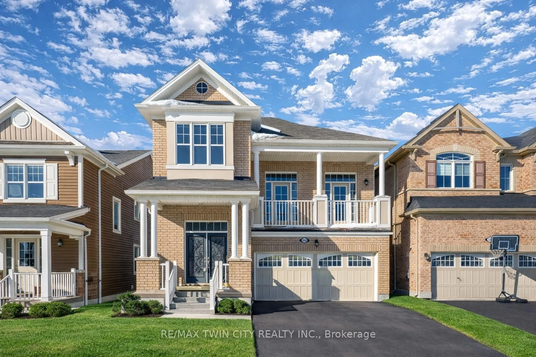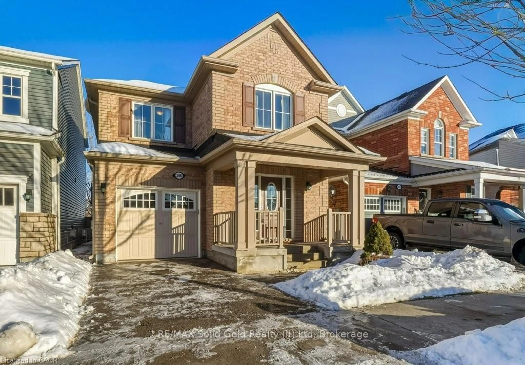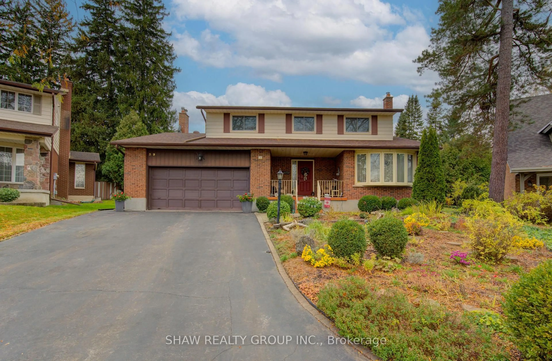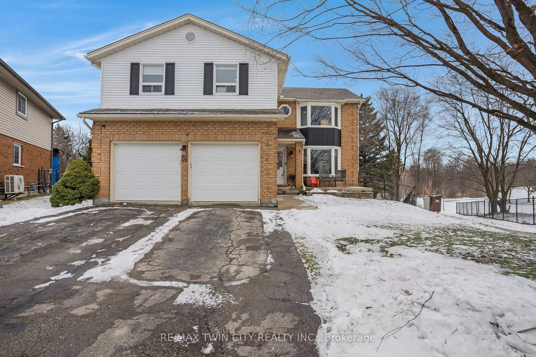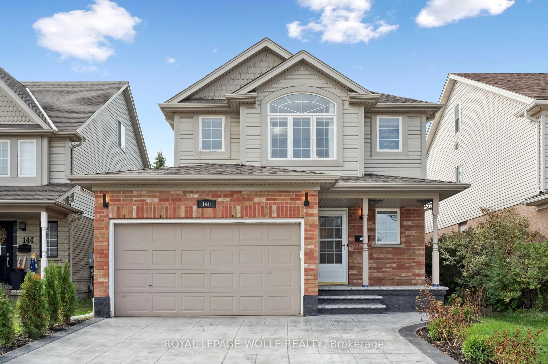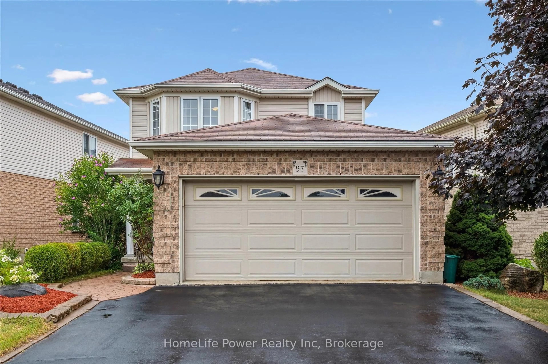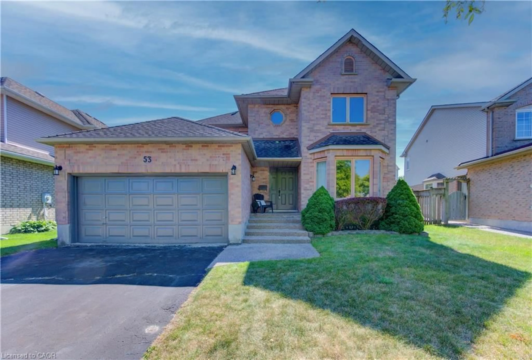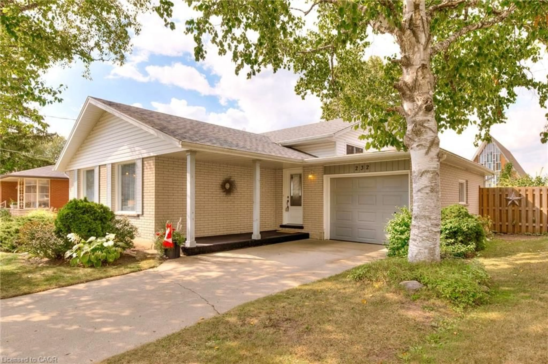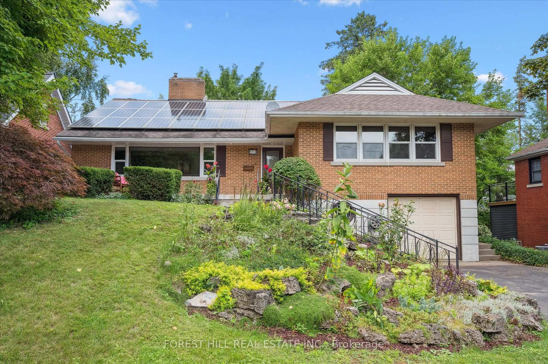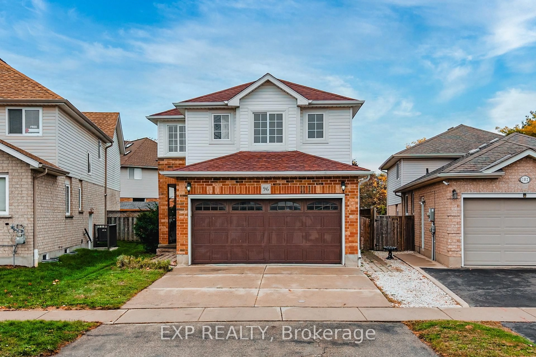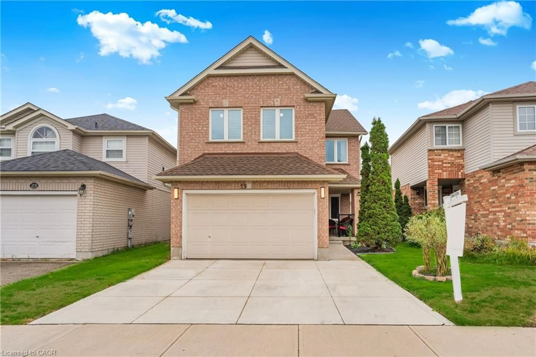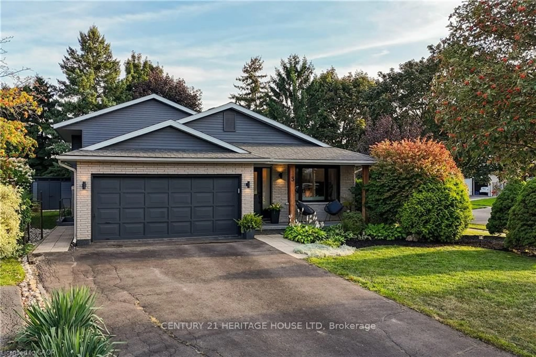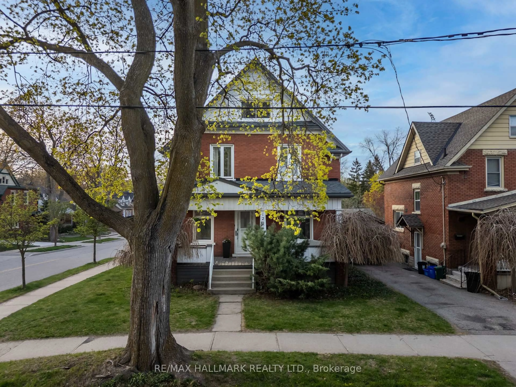Oh, you are going to fall in LOVE with this home. Almost 1600 square feet of high-quality updates and extras PLUS a AAA location where a 15 minute walk will get you ANYWHERE! Amenities like the LRT, the future Regional Transit Hub, the fine dining and entertainment of Uptown Waterloo and Downtown Kitchener are mere minutes away! Just wait until you see the outstanding finishes that were lovingly incorporated into this home. The gourmet kitchen is appointed with stunning white cabinetry, a large quartz topped island, white subway tile backsplash and 3 brand new hi-end appliances. The generous sized formal dining room features a walkout to a pressure treated sundeck. The warm living room and dining rooms are a focal point with the intricate "coffered" ceiling treatments, the rich hardwood flooring and the numerous potlights. The home also features a main floor 2 piece powder room (a rarity in century homes). Ascend the solid wood staircase to the upper level and get ready to be impressed. The Primary bedroom offers a double closet and your very own 3 piece ensuite bath! The bathroom is a stunner! An oversized shower with glass doors and gorgeous tiled walls. The upper level is completed with 2 other good sized bedrooms and a fully renovated 4 piece bath finished similarly to the ensuite! All upper bedrooms are finished with dark, warm hardwood flooring. Your lower level offers a finished recreation with 11 potlights and laminate floor. You will have to decide if you want to spend time on your classic, covered front porch or your rear sundeck! Check out this long list of updates. All low maintenance vinyl windows throughout, updated wiring, Decora designer switches and outlets throughout, hi-efficiency gas furnace (2022) and a freshly painted interior.
Inclusions: Carbon Monoxide Detector,Dishwasher,Dryer,Garage Door Opener,Range Hood,Refrigerator,Smoke Detector,Stove,Washer,Window Coverings
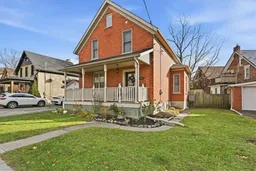 50
50

