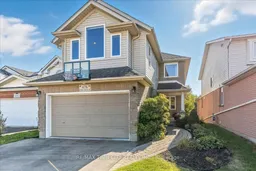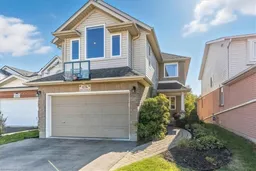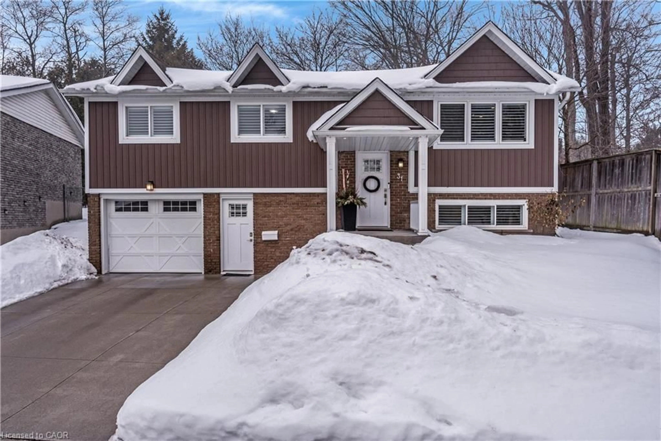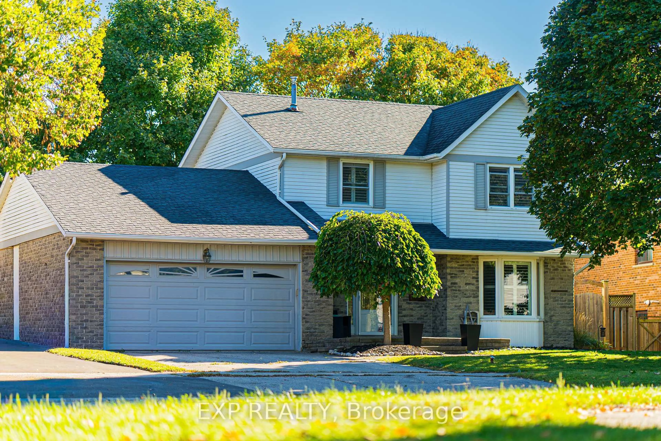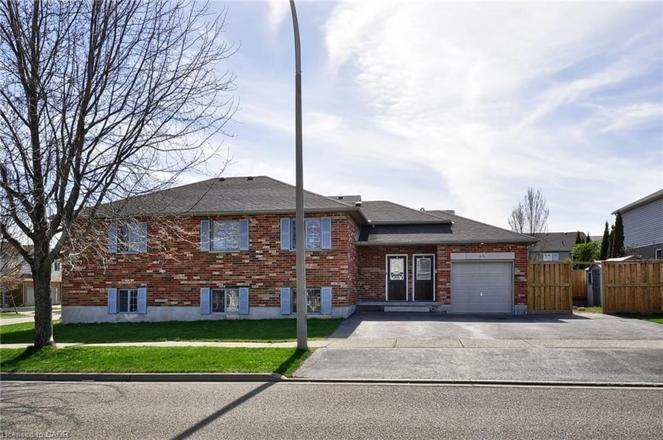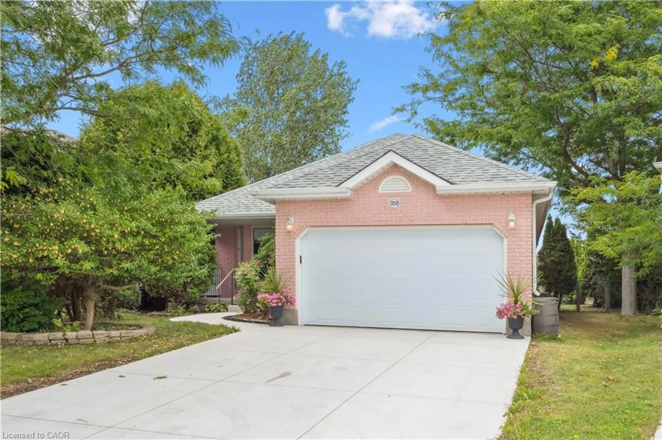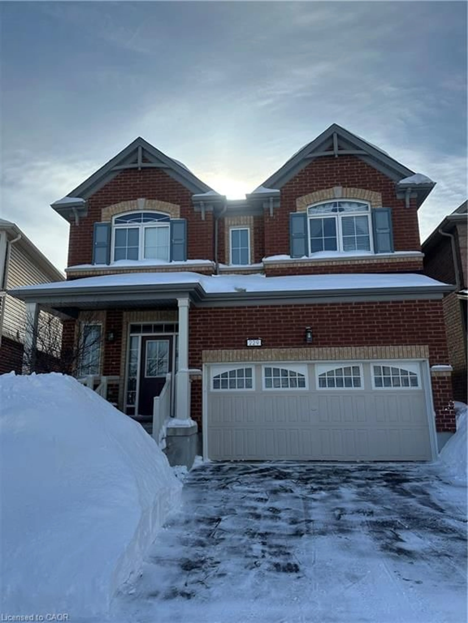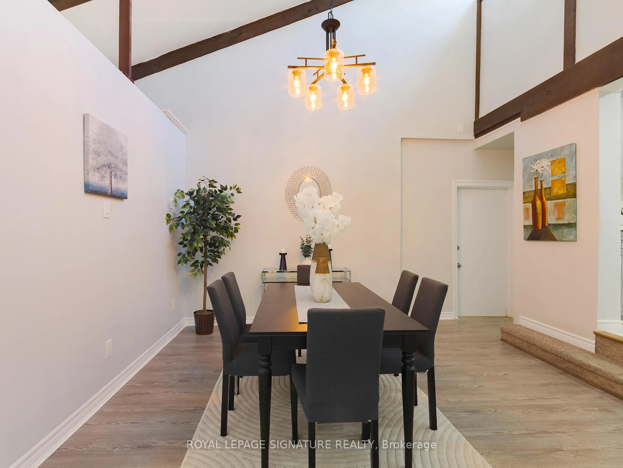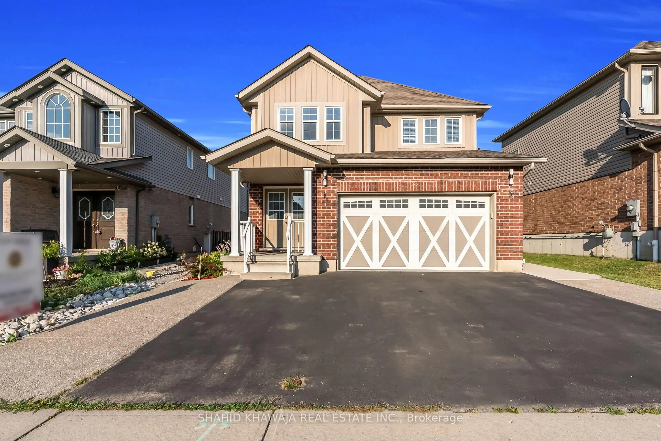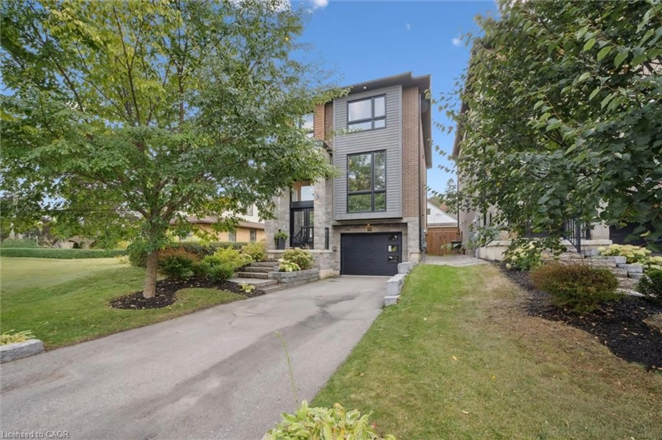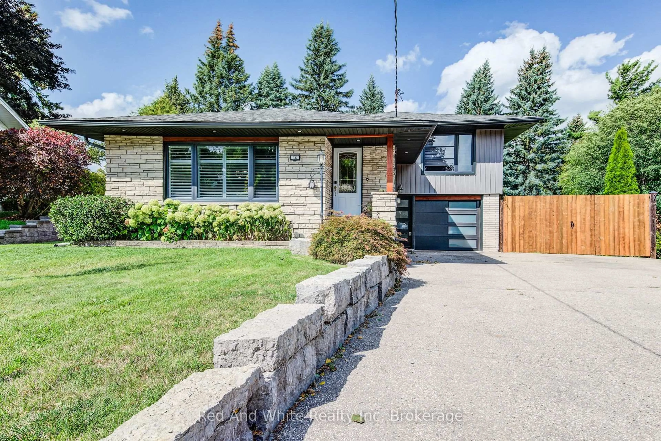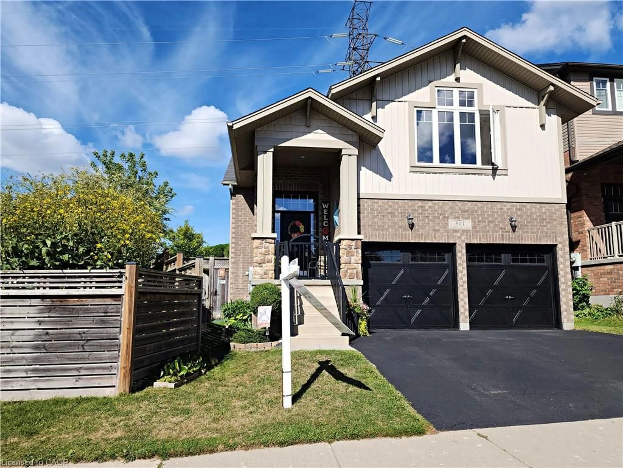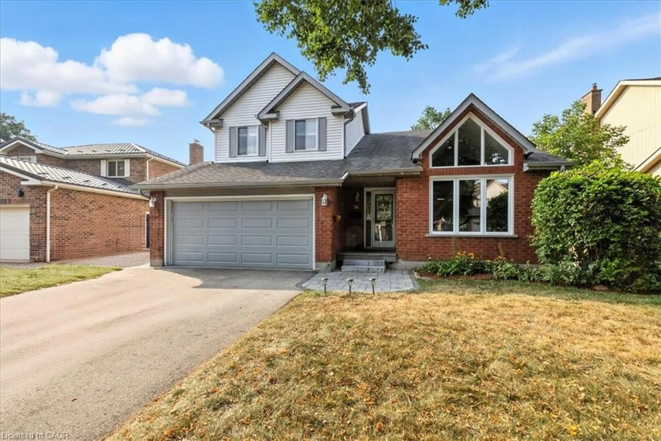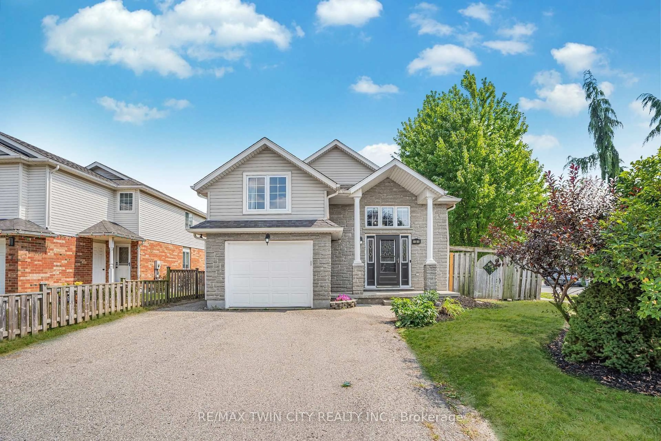Set on a premium lot backing onto a tranquil greenspace, pond and creek, this beautifully upgraded home is anything but average. Located in a sought-after family neighbourhood, it offers both privacy and elegance, with stunning features from top to bottom, and a full walkout basement to complete the package. Step onto the large covered porch and into a spacious foyer with double closets and a convenient powder room. Right away, you'll feel the warmth and functionality this home offers. The heart of the home is the custom kitchen, designed for both everyday living and effortless entertaining. Featuring an oversized island, built-in appliances, and direct access to a large upper deck, this space invites you to cook, gather, and take in breathtaking views of the ever-changing landscape beyond. Flowing seamlessly from the kitchen is a bright, open-concept living room with custom built-in cabinetry, and a gas fireplace. The adjoining dining area is generously sized, perfect for hosting family dinners, with ample space for additional cabinets or a buffet. Upstairs, discover a huge family room with soaring ceilings and oversized windows that flood the space with natural light. This versatile space could easily be transformed into a fourth bedroom. The primary suite offers peaceful views of the greenspace and a luxurious ensuite complete with a corner Jacuzzi tub, glass shower, and an oversized vanity. Two additional bedrooms on this level are both spacious, ideal for growing families or guests. Downstairs, the fully finished walkout basement is a standout feature, boasting a spa-inspired bathroom with a steam room, a large den perfect for two work-from-home setups, and a generous rec room with full-size windows and patio doors leading to a huge lower deck. From here, enjoy unobstructed views of the lot and the lush greenery that makes this property so special.
Inclusions: Built-in Microwave, Dishwasher, Dryer, Refrigerator, Smoke Detector, Stove, Washer, Window Coverings
