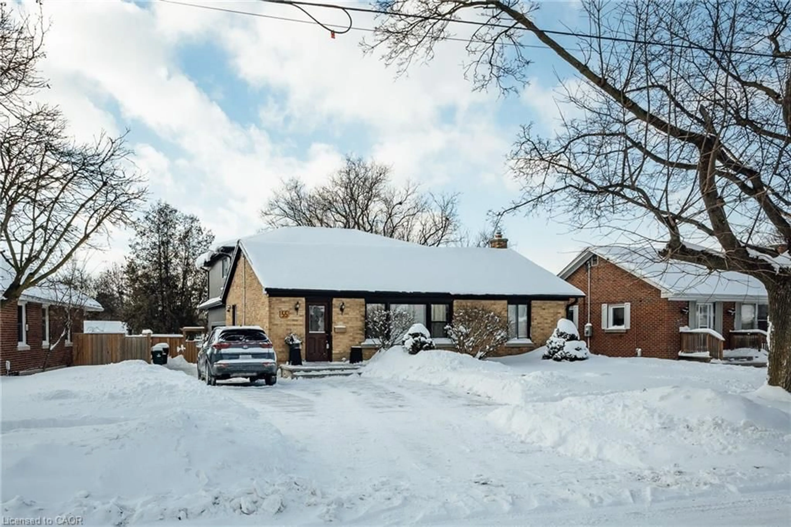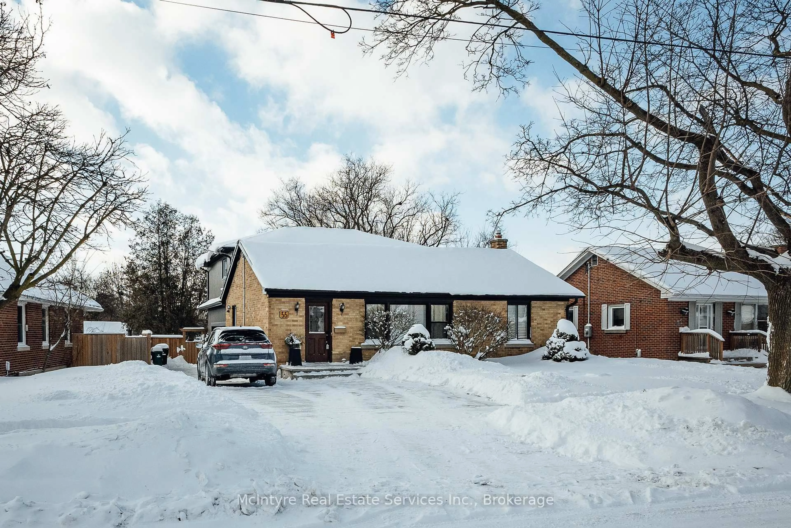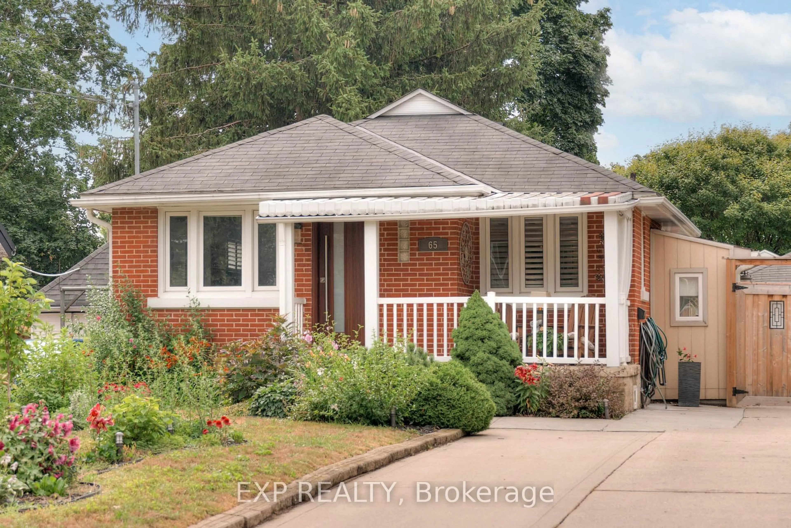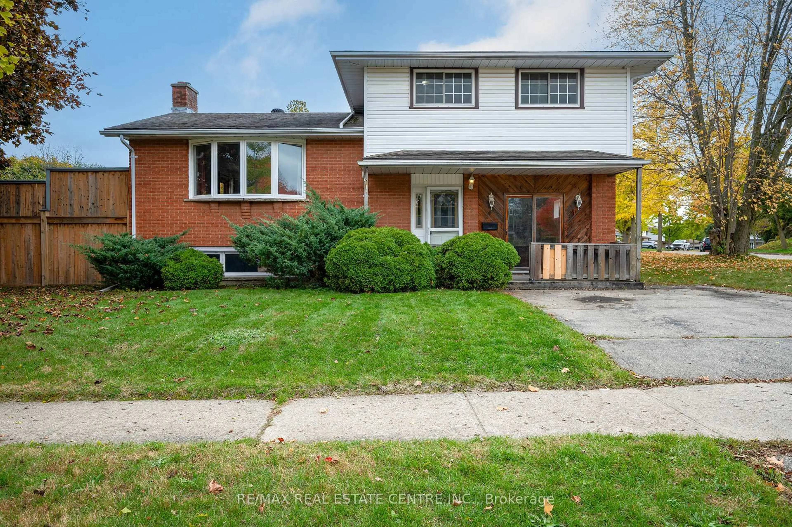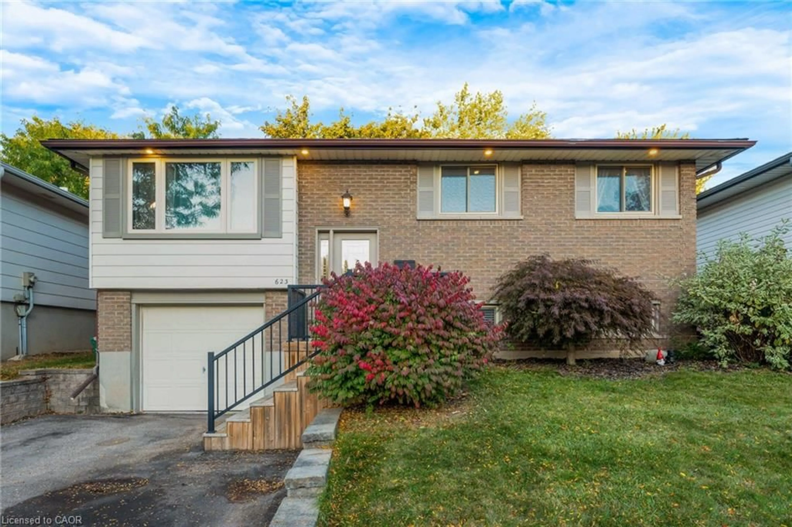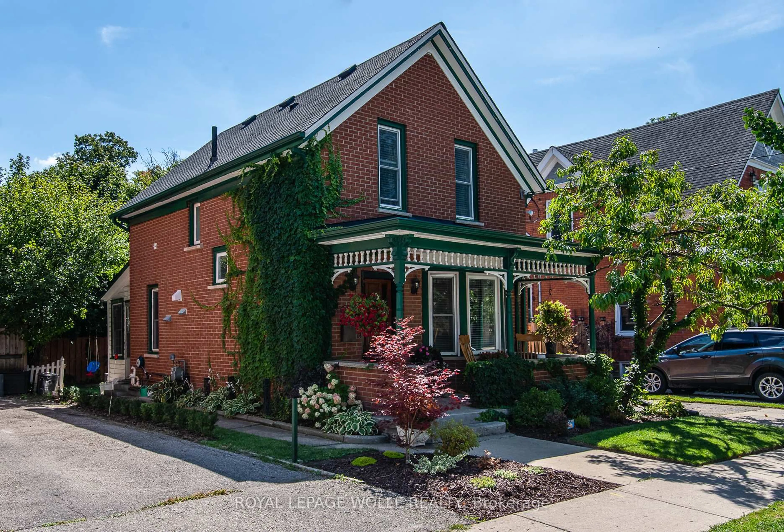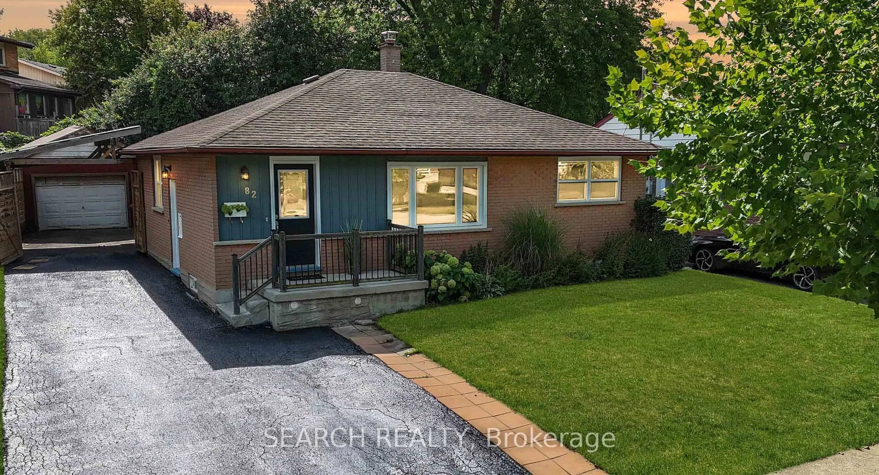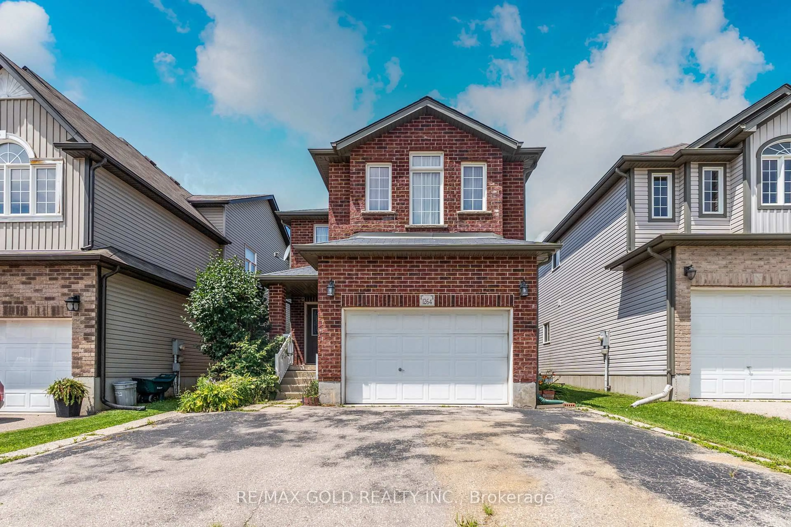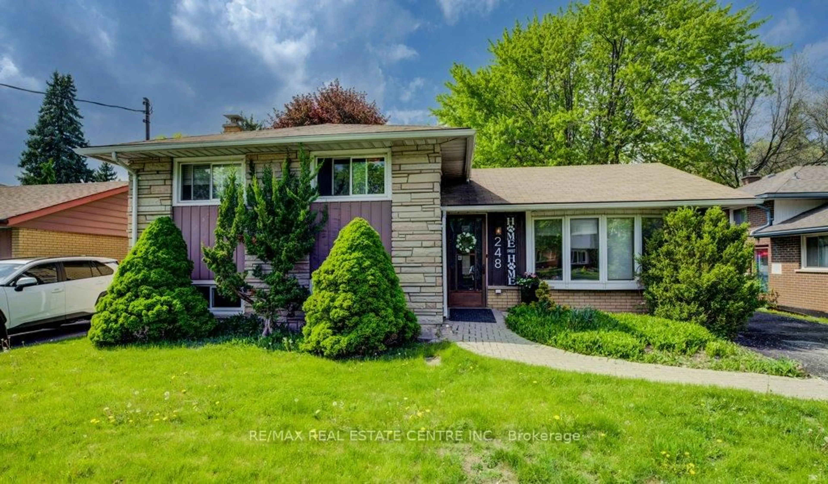Welcome to the established Rosemount area of east Kitchener. You'll find mature tree lined streets with above average lots and nearby shopping amenities ready to explore. This well maintained 3 bedrooms plus 2 full bathrooms all brick bungalow with garage is ready for new ownership. A super starter home with numerous updates that will appeal to first time buyers or those wishing to downsize to a bungalow design. Renovated kitchen with gas stove, butcher block & laminate counters, soft close two-tone shaker style cabinetry, GE quality appliances, renovated main floor 4 pc bathroom, updated 3 pc basement bathroom, shingles 2025, forced air gas furnace 2021 with heat pump, increased attic insulation to R50 & more! Carpet free flooring on two levels with light maple hardwood on the main and modern click laminate on the lower level. Plenty of windows to bring natural light to the lower level. Many light switches with dimmer lighting. Outside is a fully fenced yard with deck and custom, sturdily built wood gazebo having hydro plus aluminum roof cover. The BBQ, lawnmower & snowblower are included! Get comfortable during the winter months and enjoy the granite stone gas fireplace with wide mantel in the finished Recroom with side bar buffet & open shelves. The lower office is versatile for as your personal gym or occasional guest room. Possession while flexible can be in October 2025. Wonderful location for commuters to Guelph & beyond. Get ready to move to the Rosemount area! Both the Recroom and office in basement have photos that are virtually staged.
Inclusions: Built-in Microwave,Dishwasher,Dryer,Gas Stove,Hot Water Tank Owned,Range Hood,Refrigerator,Smoke Detector,Stove,Washer,Window Coverings,Bbq, Lawnmower, Snow Blower, Basement Fridge - All 'as Is'
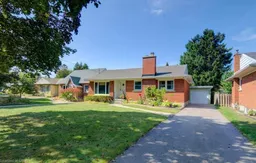 49
49

