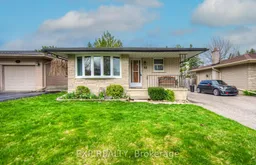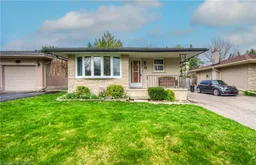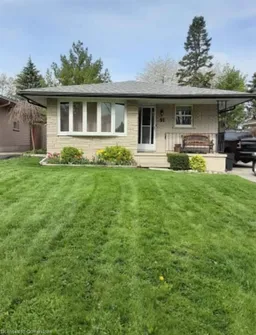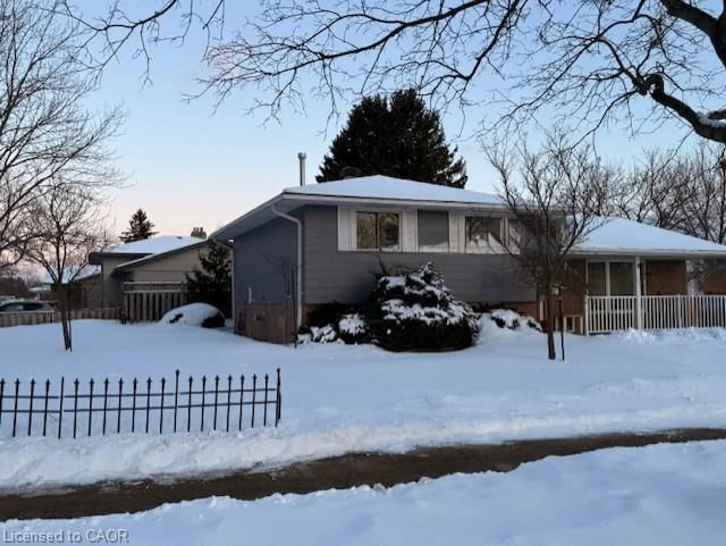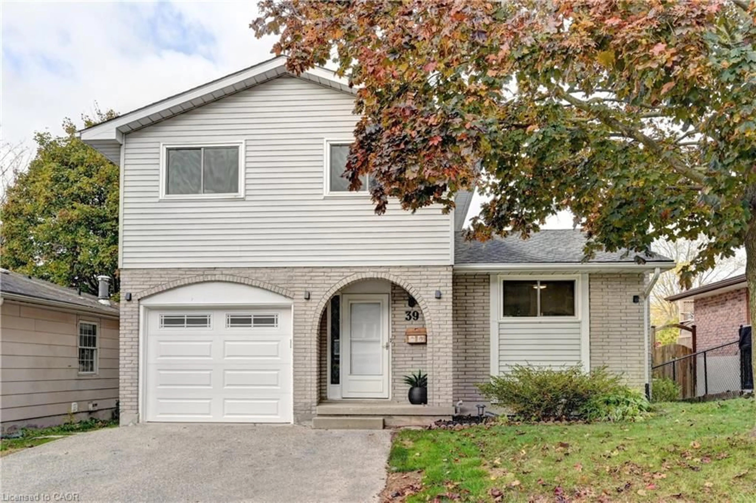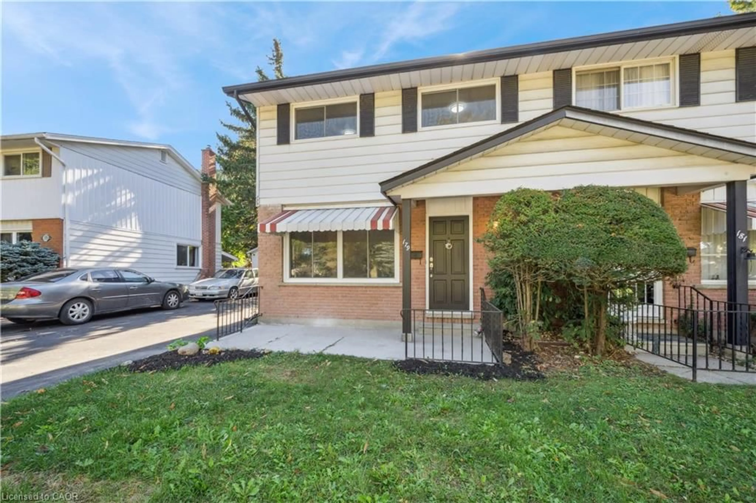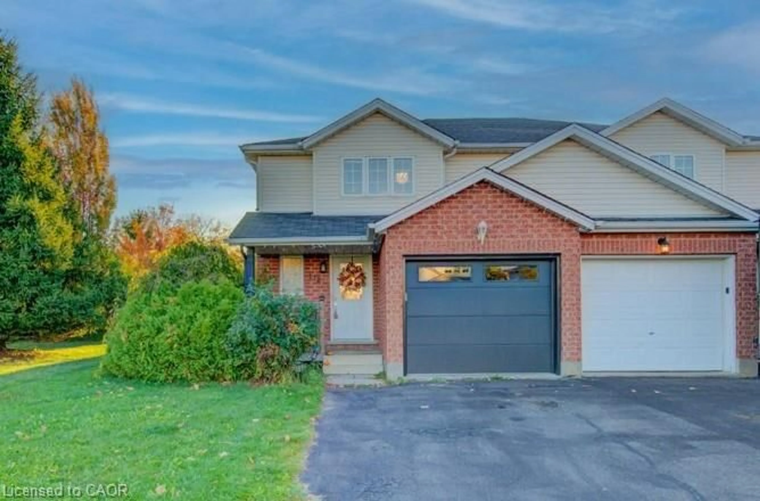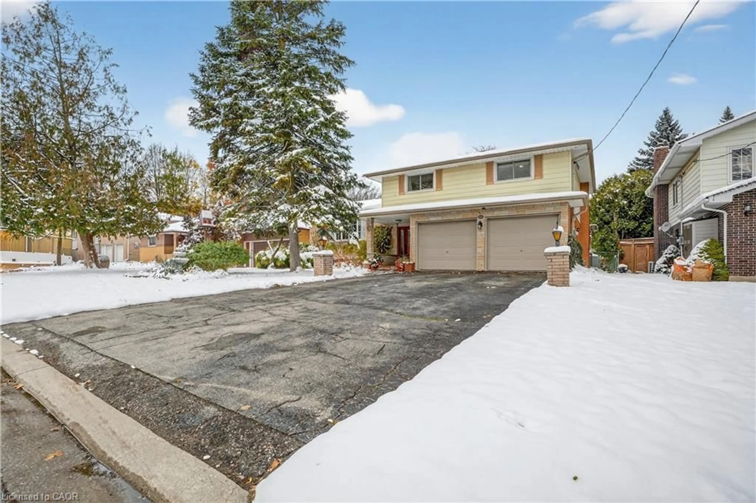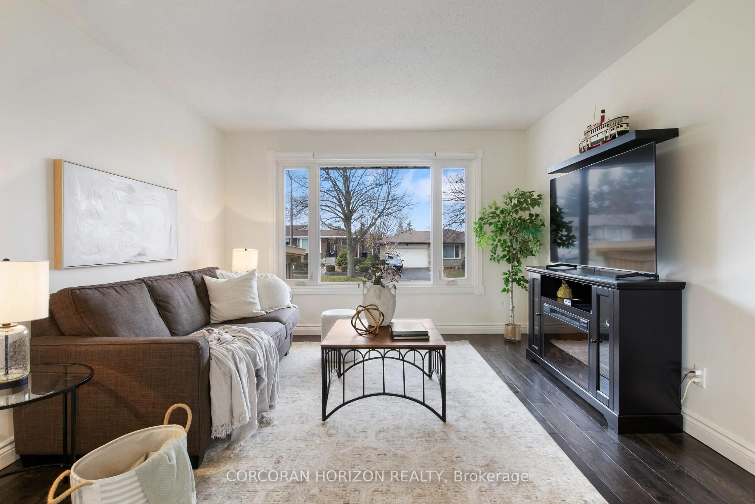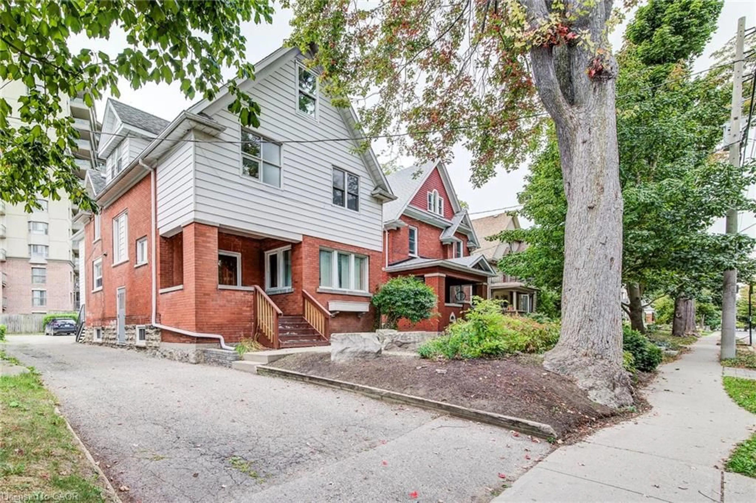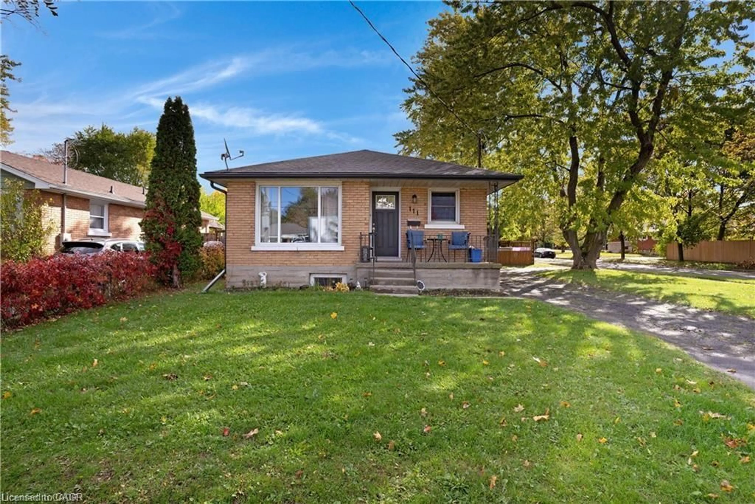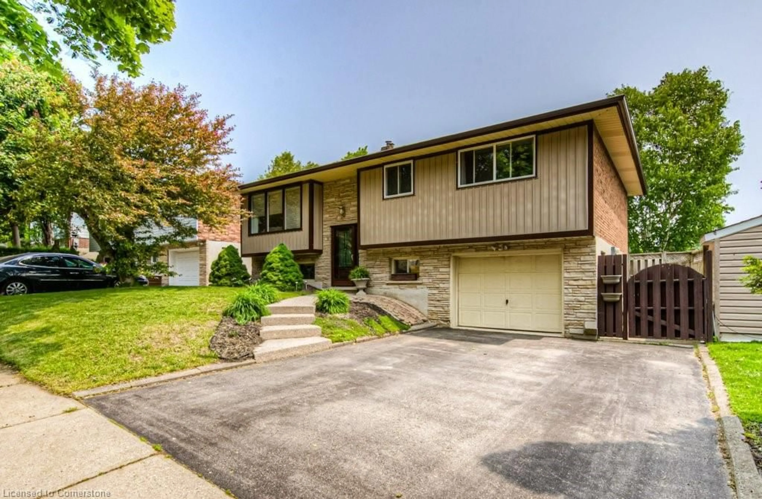Welcome to 91 Kimberly Crescent, a charming 3+1 bedroom bungalow offering over 2,000 sq ft of fully finished living space across both levels. Suitable for multiple users from investors to growing families, multi-generational households or investors, this home boasts functionality, coziness and versatility in a quiet, family-friendly neighborhood.
Inside you’ll find at the main floor a bright and welcoming living room featuring a large picture window, hardwood floors, and a cozy fireplace. The kitchen features stainless steel appliances and custom made wooden cabinetry, as well as great counter space for your cooking activities.
The generously sized bedrooms and a 4-piece bathroom with a quartz countertop that could easily fit two sinks complete the main level picture.
Downstairs, the fully finished basement with in-law suite potential has its own separate entrance. A full eat-in kitchen, a bedroom, a comfortable living-room, a study and a 4-piece bathroom complete the floor plan, a great setup for a second family to live comfortably.
Outside, the detached garage provides approximately 500 sq ft of flexible space — perfect for a workshop, hobby area, or extra storage.
Located just minutes from parks, schools, trails, shopping centres, bus route, dog park, and with easy access to Highway 7/8, this home is located in an excellent spot within the city.
Don’t miss the opportunity! Book your showing today!
Inclusions: Carbon Monoxide Detector,Dishwasher,Dryer,Gas Stove,Microwave,Range Hood,Refrigerator,Smoke Detector,Washer,Window Coverings
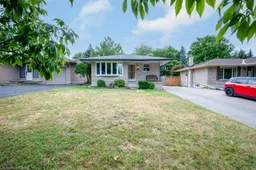 37
37